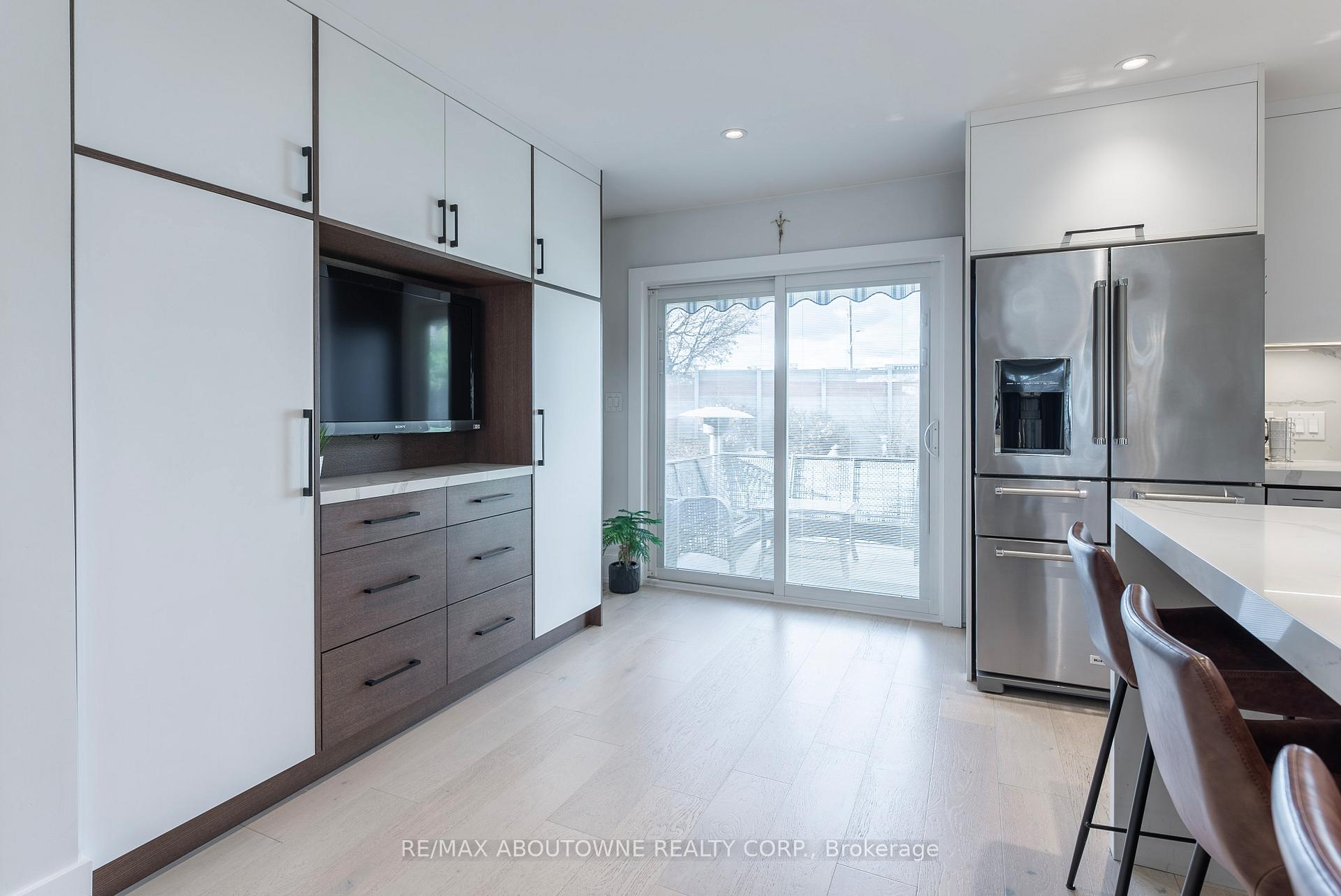$999,999
Available - For Sale
Listing ID: W11824707
523 Corbin Crt , Mississauga, L5A 1M2, Ontario
| Discover modern elegance in this fully upgraded raised bungalow, meticulously designed with top-tier finishes. Boasting over 2,700sq.ft. of luxurious living space, this home is a masterpiece of contemporary style and comfort. The main level features an open-concept layout with a designer touch throughout. The custom kitchen is a chefs dream, complete with double-size waterfall quartz countertop, sleek custom cabinetry, and top-of-the-line appliances. Perfect for entertaining, the kitchen seamlessly flows into the dining and living areas, creating an inviting space for gatherings. The lower level apartment offers a fully self-contained suite, ideal as an in-law suite or additional living space or potential income. It showcases its own stunning kitchen, equipped with premium finishes and appliances, providing comfort and functionality. The exterior has been meticulously upgraded, matching the interiors modern sophistication. |
| Extras: This home combines luxurious aesthetics with everyday practicality, making it a rare gem for discerning buyers. Experience elevated living with over $300k of renovations completed in 2022.Truly a Turnkey Home! |
| Price | $999,999 |
| Taxes: | $6452.88 |
| Address: | 523 Corbin Crt , Mississauga, L5A 1M2, Ontario |
| Lot Size: | 56.63 x 160.19 (Feet) |
| Acreage: | < .50 |
| Directions/Cross Streets: | Queensway/Hensal |
| Rooms: | 10 |
| Rooms +: | 6 |
| Bedrooms: | 3 |
| Bedrooms +: | 1 |
| Kitchens: | 1 |
| Kitchens +: | 1 |
| Family Room: | Y |
| Basement: | Apartment, Sep Entrance |
| Property Type: | Detached |
| Style: | Bungalow-Raised |
| Exterior: | Brick, Stone |
| Garage Type: | Attached |
| (Parking/)Drive: | Pvt Double |
| Drive Parking Spaces: | 4 |
| Pool: | None |
| Approximatly Square Footage: | 2000-2500 |
| Property Features: | Cul De Sac, Fenced Yard, Hospital, Park, Public Transit, School |
| Fireplace/Stove: | Y |
| Heat Source: | Gas |
| Heat Type: | Forced Air |
| Central Air Conditioning: | Central Air |
| Sewers: | Sewers |
| Water: | Municipal |
| Utilities-Cable: | Y |
| Utilities-Hydro: | Y |
| Utilities-Gas: | Y |
| Utilities-Telephone: | Y |
$
%
Years
This calculator is for demonstration purposes only. Always consult a professional
financial advisor before making personal financial decisions.
| Although the information displayed is believed to be accurate, no warranties or representations are made of any kind. |
| RE/MAX ABOUTOWNE REALTY CORP. |
|
|

Nazila Tavakkolinamin
Sales Representative
Dir:
416-574-5561
Bus:
905-731-2000
Fax:
905-886-7556
| Virtual Tour | Book Showing | Email a Friend |
Jump To:
At a Glance:
| Type: | Freehold - Detached |
| Area: | Peel |
| Municipality: | Mississauga |
| Neighbourhood: | Cooksville |
| Style: | Bungalow-Raised |
| Lot Size: | 56.63 x 160.19(Feet) |
| Tax: | $6,452.88 |
| Beds: | 3+1 |
| Baths: | 2 |
| Fireplace: | Y |
| Pool: | None |
Locatin Map:
Payment Calculator:











































