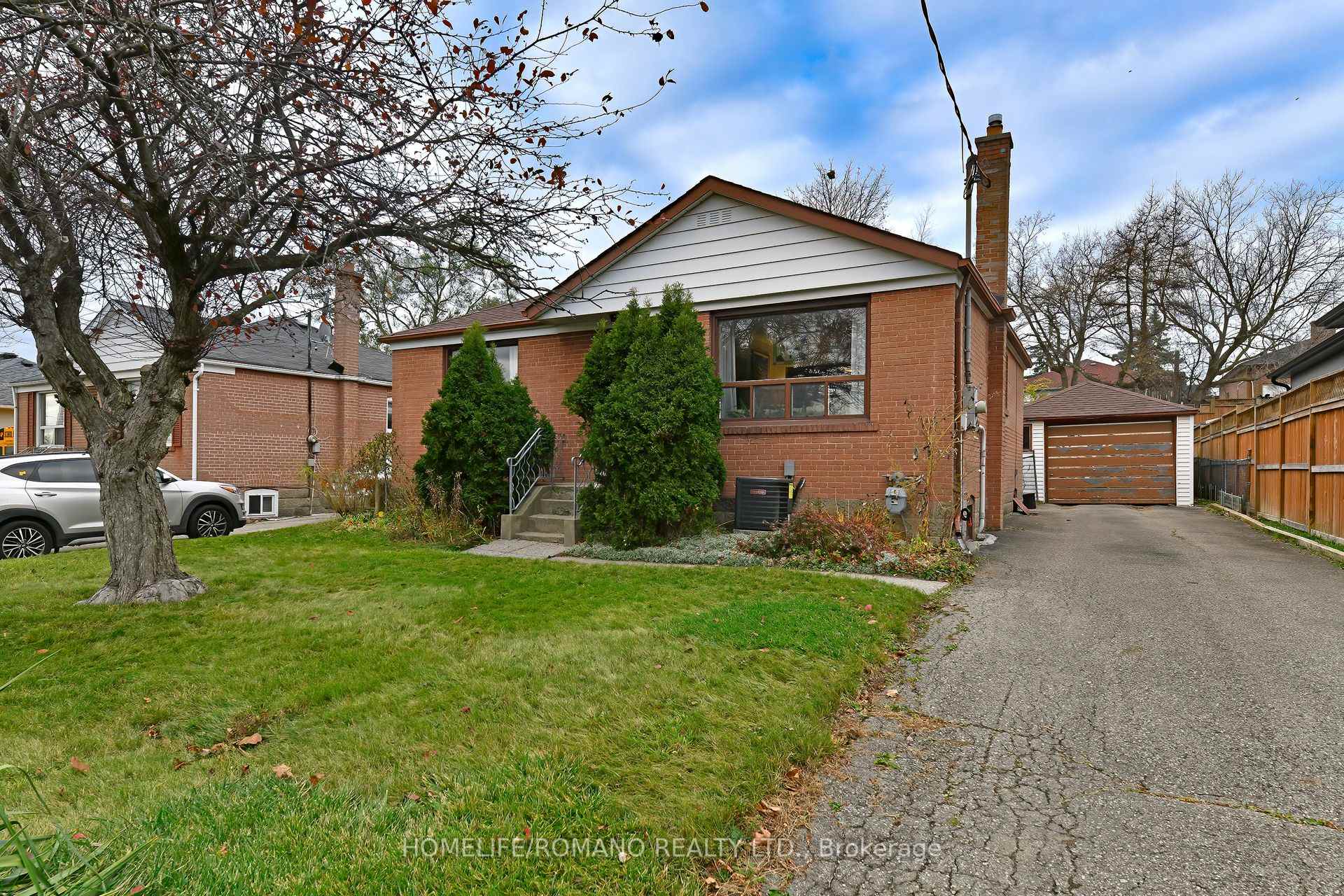$1,100,000
Available - For Sale
Listing ID: W11824689
238 Epsom Downs Dr , Toronto, M3M 1T4, Ontario
| Welcome To 238 Epsom Downs Dr, A Rare Gem Hitting The Market For The Very First Time! This Detached Bungalow Sits On An Expansive 50 X 120 Ft. Lot, Offering Endless Potential For Your Vision To Come To Life. Nestled In A Prime Location, This Property Is Just Moments Away From Parks, Schools, Major Highways, And The Humber River Regional Hospital, Making It The Perfect Blend Of Convenience And Comfort. Step Outside To Discover A Charming Backyard With Mature Persimmon, Pears, And Chestnut Trees, Providing A Tranquil Retreat And A Taste Of Natures Bounty. Inside, You'll Find An Updated Furnace And A Separate Entrance For Added Versatility, Making This Home An Excellent Choice For Investors Or Multi-Generational Living. Whether You're Looking To Enhance, Expand, Or Embrace Its Original Charm, 238 Espom Downs Drive Is Brimming With Possibilities. Seize This Extraordinary Opportunity To Craft Your Dream Home! |
| Price | $1,100,000 |
| Taxes: | $4120.00 |
| Address: | 238 Epsom Downs Dr , Toronto, M3M 1T4, Ontario |
| Lot Size: | 50.00 x 120.00 (Feet) |
| Directions/Cross Streets: | William Cragg Dr/North of Wilson |
| Rooms: | 7 |
| Rooms +: | 1 |
| Bedrooms: | 3 |
| Bedrooms +: | 1 |
| Kitchens: | 1 |
| Family Room: | N |
| Basement: | Part Fin, Sep Entrance |
| Property Type: | Detached |
| Style: | Bungalow |
| Exterior: | Brick |
| Garage Type: | Detached |
| (Parking/)Drive: | Private |
| Drive Parking Spaces: | 4 |
| Pool: | None |
| Property Features: | Fenced Yard, Hospital, Park, Place Of Worship, Public Transit, School |
| Fireplace/Stove: | N |
| Heat Source: | Gas |
| Heat Type: | Forced Air |
| Central Air Conditioning: | Central Air |
| Laundry Level: | Lower |
| Sewers: | Sewers |
| Water: | Municipal |
$
%
Years
This calculator is for demonstration purposes only. Always consult a professional
financial advisor before making personal financial decisions.
| Although the information displayed is believed to be accurate, no warranties or representations are made of any kind. |
| HOMELIFE/ROMANO REALTY LTD. |
|
|

Nazila Tavakkolinamin
Sales Representative
Dir:
416-574-5561
Bus:
905-731-2000
Fax:
905-886-7556
| Virtual Tour | Book Showing | Email a Friend |
Jump To:
At a Glance:
| Type: | Freehold - Detached |
| Area: | Toronto |
| Municipality: | Toronto |
| Neighbourhood: | Downsview-Roding-CFB |
| Style: | Bungalow |
| Lot Size: | 50.00 x 120.00(Feet) |
| Tax: | $4,120 |
| Beds: | 3+1 |
| Baths: | 2 |
| Fireplace: | N |
| Pool: | None |
Locatin Map:
Payment Calculator:




























