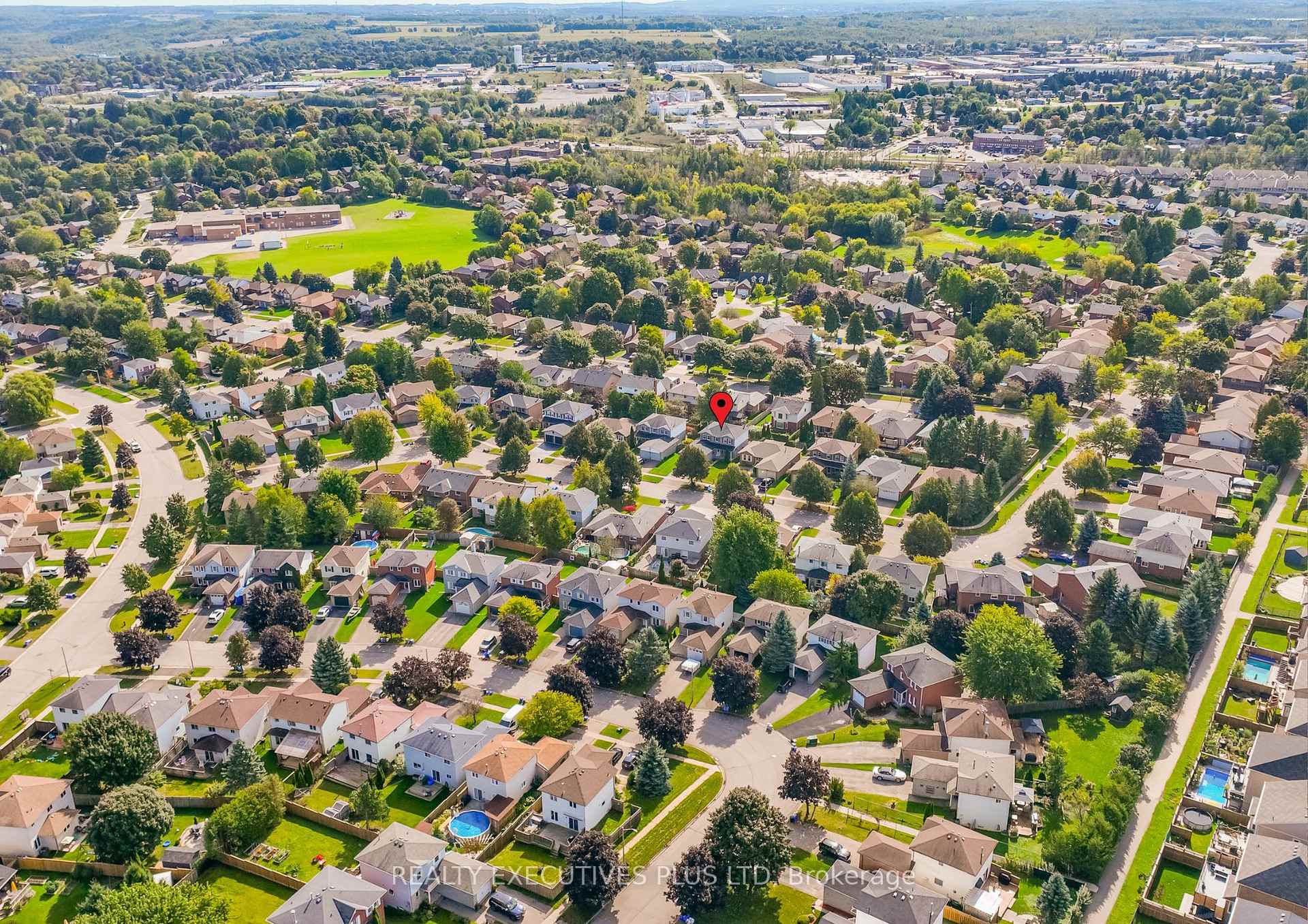$939,500
Available - For Sale
Listing ID: W11824670
79 Pheasant Dr , Orangeville, L9W 4K3, Ontario
| This beautiful detached home is a must see! Featuring a renovated gourmet kitchen with ample cabinetry, quartz counters, pantry, glass backsplash & SS Appls. Warm & inviting family room with corner fireplace & pot lights. Formal Living room with French doors & pocket door. Elegant hardwood floors throughout main level. 2 piece powder room & main floor laundry. Upper level boosts 3 good size bedrooms. Master suite has 3 pc en-suite, walk in closet & large additional closet. Renovated main 4 pc bathroom. Partial finished basement with 4th bedroom with 3 pc en-suite & walk in closet. Excellent backyard for entertaining family, with a 3 tier deck & above grade pool. Closes to schools, shopping & easy access to Hwy 10. This home shows well & is a true sound investment! |
| Price | $939,500 |
| Taxes: | $6143.69 |
| Address: | 79 Pheasant Dr , Orangeville, L9W 4K3, Ontario |
| Lot Size: | 49.21 x 108.27 (Feet) |
| Directions/Cross Streets: | Blind Line & College |
| Rooms: | 7 |
| Rooms +: | 4 |
| Bedrooms: | 3 |
| Bedrooms +: | 1 |
| Kitchens: | 1 |
| Family Room: | Y |
| Basement: | Part Fin |
| Property Type: | Detached |
| Style: | 2-Storey |
| Exterior: | Brick, Vinyl Siding |
| Garage Type: | Attached |
| (Parking/)Drive: | Pvt Double |
| Drive Parking Spaces: | 4 |
| Pool: | Abv Grnd |
| Fireplace/Stove: | Y |
| Heat Source: | Gas |
| Heat Type: | Forced Air |
| Central Air Conditioning: | Central Air |
| Laundry Level: | Main |
| Sewers: | Sewers |
| Water: | Municipal |
$
%
Years
This calculator is for demonstration purposes only. Always consult a professional
financial advisor before making personal financial decisions.
| Although the information displayed is believed to be accurate, no warranties or representations are made of any kind. |
| REALTY EXECUTIVES PLUS LTD |
|
|

Nazila Tavakkolinamin
Sales Representative
Dir:
416-574-5561
Bus:
905-731-2000
Fax:
905-886-7556
| Book Showing | Email a Friend |
Jump To:
At a Glance:
| Type: | Freehold - Detached |
| Area: | Dufferin |
| Municipality: | Orangeville |
| Neighbourhood: | Orangeville |
| Style: | 2-Storey |
| Lot Size: | 49.21 x 108.27(Feet) |
| Tax: | $6,143.69 |
| Beds: | 3+1 |
| Baths: | 4 |
| Fireplace: | Y |
| Pool: | Abv Grnd |
Locatin Map:
Payment Calculator:


































