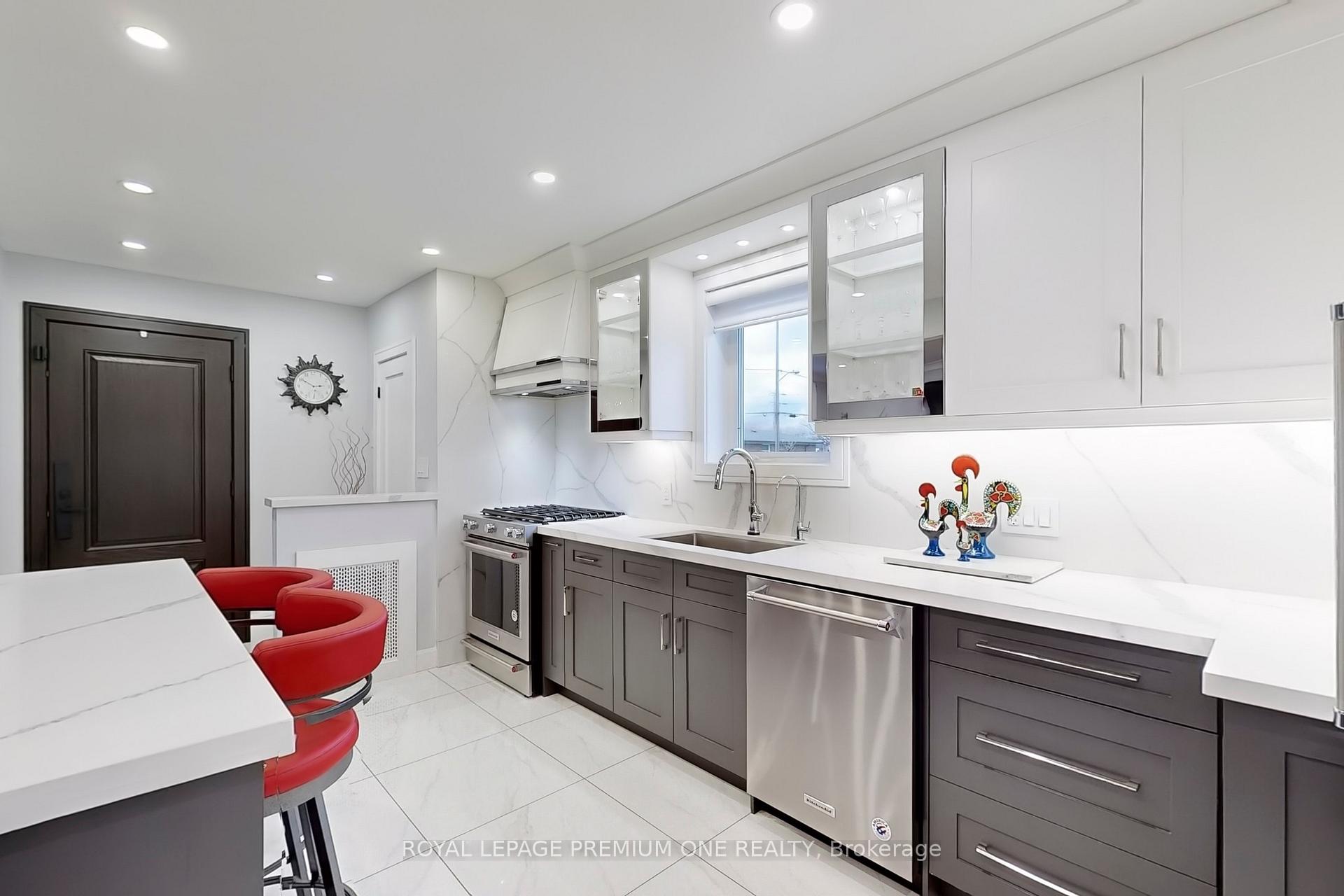$1,399,000
Available - For Sale
Listing ID: W11824658
67 Montcalm Ave , Toronto, M6E 4N8, Ontario
| Don't judge a book by its cover... a rare show stopper!!! Renovated from top to bottom. Enjoy a welcoming functional open concept floorplan. A spectacular sun-drenched detached bungalow featuring very large 2 + 1 bedrooms, 2 baths. A chef's inspired kitchen with stainless steel appliances, quartz counters and backsplash, sprawling breakfast bar open to living/dining rooms. Smooth ceilings and pot lights inside and out. Professionally manicured gardens. Fenced stone paved backyard. A solid detached double car garage plus 3 additional parking spots. This home is ideal for anyone looking to enjoy potential income with a luxurious basement apartment with separate entrance. Welcome Home Sweet Home! |
| Extras: Stainless Steel: 2 Double Door Fridges, 1 Gas Stove, 1 Electric Stove, 2 Hood fans, 1 Wine Cooler. 1 Clothes Washer and Dryer, 2 AC units, Boiler (2024), 1 TV and Bracket Main LV, All ELFs, Blinds, Curtains, Rods. |
| Price | $1,399,000 |
| Taxes: | $4012.77 |
| Address: | 67 Montcalm Ave , Toronto, M6E 4N8, Ontario |
| Lot Size: | 25.00 x 110.00 (Feet) |
| Acreage: | < .50 |
| Directions/Cross Streets: | East of Caledonia Rd. & North of Eglinton Ave W. |
| Rooms: | 5 |
| Rooms +: | 4 |
| Bedrooms: | 2 |
| Bedrooms +: | 1 |
| Kitchens: | 1 |
| Kitchens +: | 1 |
| Family Room: | N |
| Basement: | Apartment, Finished |
| Property Type: | Detached |
| Style: | Bungalow |
| Exterior: | Brick |
| Garage Type: | Attached |
| (Parking/)Drive: | Private |
| Drive Parking Spaces: | 3 |
| Pool: | None |
| Approximatly Square Footage: | 1100-1500 |
| Property Features: | Hospital, Library, Place Of Worship, Public Transit, Rec Centre |
| Fireplace/Stove: | Y |
| Heat Source: | Gas |
| Heat Type: | Radiant |
| Central Air Conditioning: | Wall Unit |
| Laundry Level: | Lower |
| Sewers: | Sewers |
| Water: | Municipal |
$
%
Years
This calculator is for demonstration purposes only. Always consult a professional
financial advisor before making personal financial decisions.
| Although the information displayed is believed to be accurate, no warranties or representations are made of any kind. |
| ROYAL LEPAGE PREMIUM ONE REALTY |
|
|

Nazila Tavakkolinamin
Sales Representative
Dir:
416-574-5561
Bus:
905-731-2000
Fax:
905-886-7556
| Virtual Tour | Book Showing | Email a Friend |
Jump To:
At a Glance:
| Type: | Freehold - Detached |
| Area: | Toronto |
| Municipality: | Toronto |
| Neighbourhood: | Briar Hill-Belgravia |
| Style: | Bungalow |
| Lot Size: | 25.00 x 110.00(Feet) |
| Tax: | $4,012.77 |
| Beds: | 2+1 |
| Baths: | 2 |
| Fireplace: | Y |
| Pool: | None |
Locatin Map:
Payment Calculator:













































































