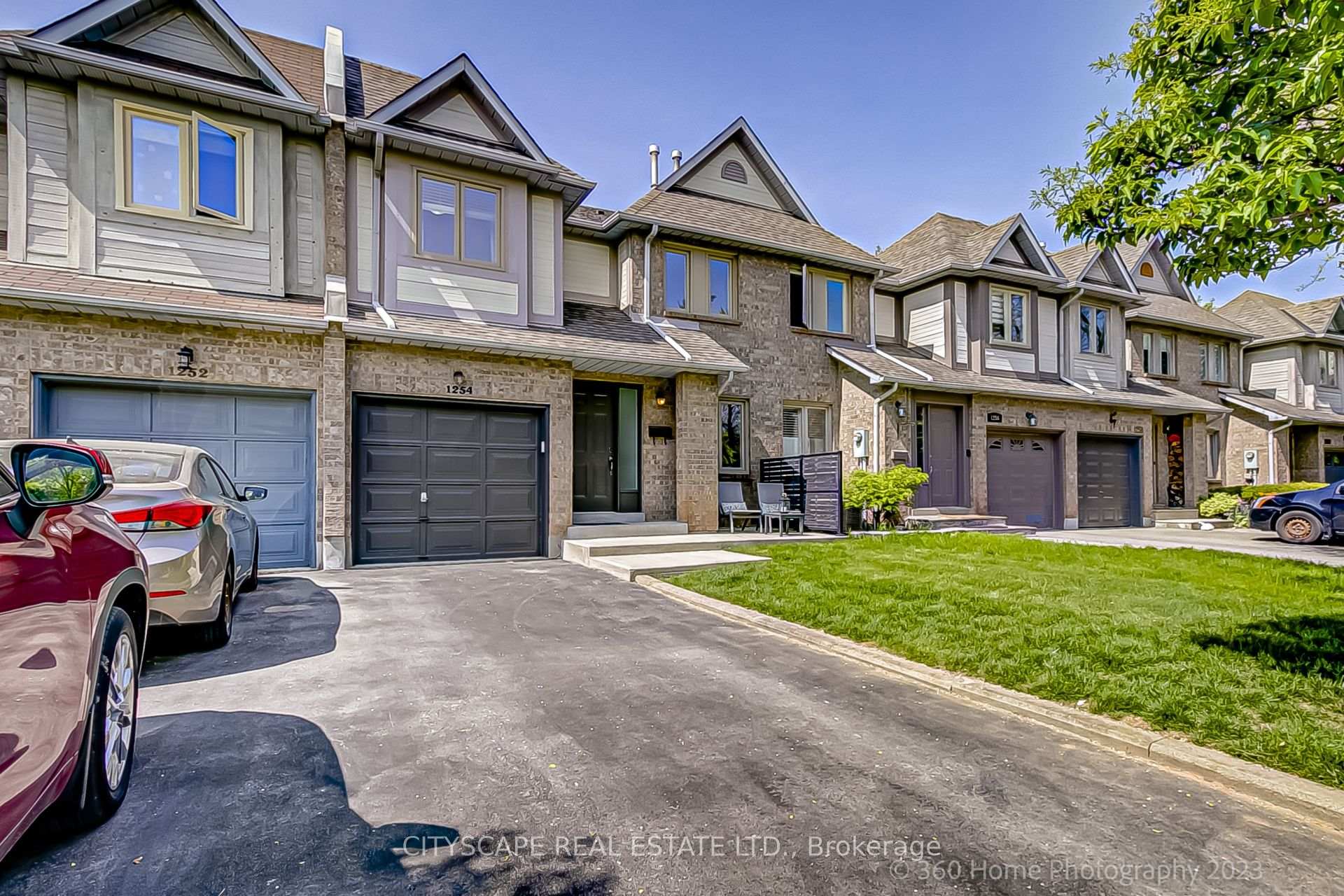$4,000
Available - For Rent
Listing ID: W11824580
1254 Cottonwood Cres , Oakville, L6M 2W6, Ontario
| Modern 3 Bedroom Freehold Townhome in the heart Of Glen Abbey on an unbelievable 163' deep ravine lot. This home has a spacious floorplan featuring 3 generous bedrooms & 3.5 bathrooms. Finished basement with large rec-room, and bedroom. Updated kitchen with granite counters & SS appliances, updated bathrooms, pot lights and hardwood floor through out. Close to great schools, transit, parks, trails and Glen Abbey Golf Course. |
| Extras: Fridge, Stove, Dishwasher, Built In Microwave Oven, Washer & Dryer, All Light Fixtures, All Window Coverings, Sprinkler System, Garage Door Opener |
| Price | $4,000 |
| Address: | 1254 Cottonwood Cres , Oakville, L6M 2W6, Ontario |
| Lot Size: | 23.92 x 162.86 (Feet) |
| Directions/Cross Streets: | Pilgrims Way to Cottonwood Cr |
| Rooms: | 10 |
| Bedrooms: | 3 |
| Bedrooms +: | 1 |
| Kitchens: | 1 |
| Family Room: | Y |
| Basement: | Finished |
| Furnished: | N |
| Approximatly Age: | 16-30 |
| Property Type: | Att/Row/Twnhouse |
| Style: | 2-Storey |
| Exterior: | Brick |
| Garage Type: | Attached |
| (Parking/)Drive: | Pvt Double |
| Drive Parking Spaces: | 2 |
| Pool: | None |
| Private Entrance: | Y |
| Laundry Access: | Ensuite |
| Other Structures: | Garden Shed |
| Approximatly Age: | 16-30 |
| Approximatly Square Footage: | 1500-2000 |
| Property Features: | Clear View, Golf, Grnbelt/Conserv, Library, Park, Ravine |
| Parking Included: | Y |
| Fireplace/Stove: | N |
| Heat Source: | Gas |
| Heat Type: | Forced Air |
| Central Air Conditioning: | Central Air |
| Sewers: | Sewers |
| Water: | Municipal |
| Although the information displayed is believed to be accurate, no warranties or representations are made of any kind. |
| CITYSCAPE REAL ESTATE LTD. |
|
|

Nazila Tavakkolinamin
Sales Representative
Dir:
416-574-5561
Bus:
905-731-2000
Fax:
905-886-7556
| Book Showing | Email a Friend |
Jump To:
At a Glance:
| Type: | Freehold - Att/Row/Twnhouse |
| Area: | Halton |
| Municipality: | Oakville |
| Neighbourhood: | Glen Abbey |
| Style: | 2-Storey |
| Lot Size: | 23.92 x 162.86(Feet) |
| Approximate Age: | 16-30 |
| Beds: | 3+1 |
| Baths: | 4 |
| Fireplace: | N |
| Pool: | None |
Locatin Map:






















