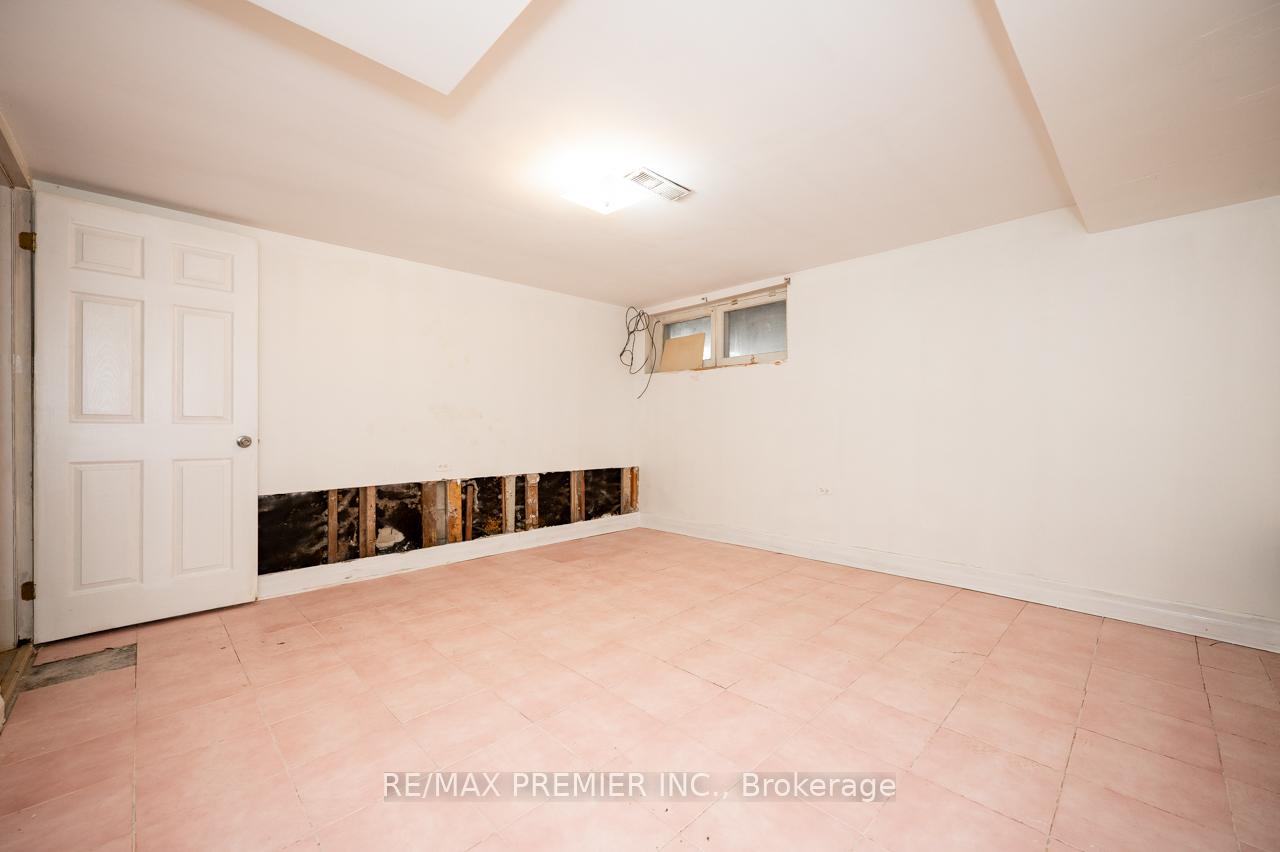$725,000
Available - For Sale
Listing ID: W11824571
20 Howick Ave , Toronto, M6N 1M8, Ontario
| Opportunity Knocks!! Freehold bungalow in Toronto with fantastic potential. Great Condo Alternative. 16ft x 119.0 ft. Property is ready for renovation. High ceilings in living room. Sizable bedrooms. Eat in Kitchen with walk out to backyard. Higher Basement ceiling height, separate walk up from basement. Private driveway (potential for additional parking space. Front yard wood porch. Create your own vision for this property. |
| Extras: Minutes to St. Clair Ave W. Stockyard Shops, Sadra Park Trail, Joseph J. Piccininni Community Center, Schools, Places of Worship. |
| Price | $725,000 |
| Taxes: | $2997.07 |
| Assessment: | $419000 |
| Assessment Year: | 2024 |
| Address: | 20 Howick Ave , Toronto, M6N 1M8, Ontario |
| Lot Size: | 16.00 x 119.67 (Feet) |
| Directions/Cross Streets: | St Clair Ave W / Silverthorn Ave |
| Rooms: | 3 |
| Rooms +: | 2 |
| Bedrooms: | 1 |
| Bedrooms +: | 1 |
| Kitchens: | 1 |
| Family Room: | N |
| Basement: | Sep Entrance |
| Approximatly Age: | 100+ |
| Property Type: | Detached |
| Style: | Bungalow |
| Exterior: | Alum Siding |
| Garage Type: | None |
| (Parking/)Drive: | Private |
| Drive Parking Spaces: | 1 |
| Pool: | None |
| Approximatly Age: | 100+ |
| Property Features: | Park, Place Of Worship, Public Transit, Rec Centre, School |
| Fireplace/Stove: | N |
| Heat Source: | Gas |
| Heat Type: | Forced Air |
| Central Air Conditioning: | None |
| Laundry Level: | Lower |
| Sewers: | Sewers |
| Water: | Municipal |
$
%
Years
This calculator is for demonstration purposes only. Always consult a professional
financial advisor before making personal financial decisions.
| Although the information displayed is believed to be accurate, no warranties or representations are made of any kind. |
| RE/MAX PREMIER INC. |
|
|

Nazila Tavakkolinamin
Sales Representative
Dir:
416-574-5561
Bus:
905-731-2000
Fax:
905-886-7556
| Book Showing | Email a Friend |
Jump To:
At a Glance:
| Type: | Freehold - Detached |
| Area: | Toronto |
| Municipality: | Toronto |
| Neighbourhood: | Weston-Pellam Park |
| Style: | Bungalow |
| Lot Size: | 16.00 x 119.67(Feet) |
| Approximate Age: | 100+ |
| Tax: | $2,997.07 |
| Beds: | 1+1 |
| Baths: | 1 |
| Fireplace: | N |
| Pool: | None |
Locatin Map:
Payment Calculator:

































