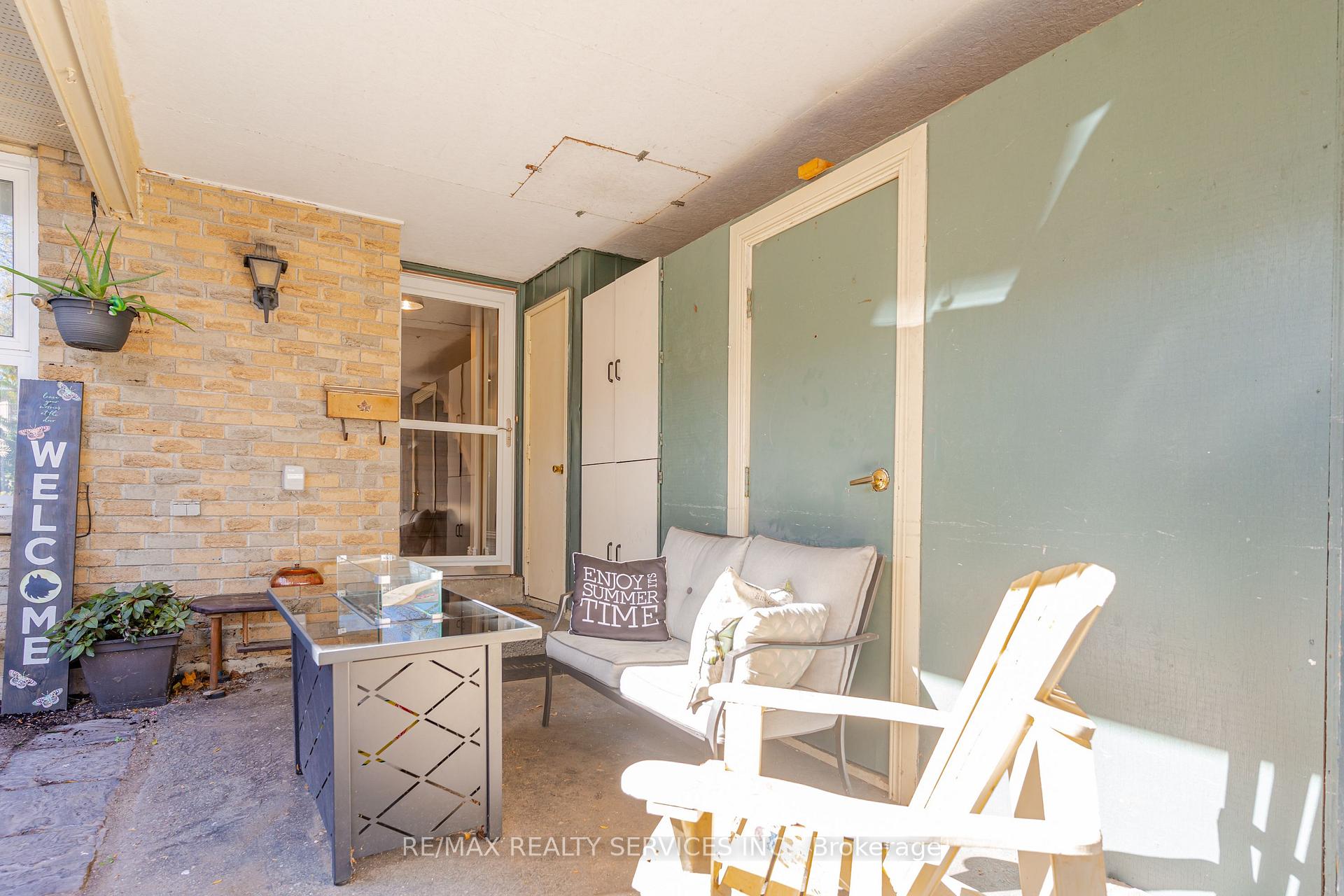$749,900
Available - For Sale
Listing ID: W11824537
26 Candlewood Crt , Brampton, L6Z 1N5, Ontario
| Backs onto Conservation & Situated on Child Friendly Family Court. Completely Renovated Thru-out - Just Move In. Front Court Yard Leading to Foyer, Open Concept Living & Dining Room, Dream Renovated Kitchen Loads of Cupboards, Pantries, Porcelain Floor & Backsplash, 4 Upgraded Stainless Steel Appliances. French Door W/O to Deck, Gazebo, & Private fenced Yard Overlooking Conservation. 2nd Floor Features 3 Very Good Size Bedrooms Completely Renovated Family Bath with Walk-in Shower. Basement Features Huge Family Room, 2 Pc Bath, Laundry, Washer, Dryer & Storage. Also Leaf Filter Gutter Guards, Hardwood Stairs, & Luxury Vinyl Floors - Great Access to 410,403, Hwy 10 & All Amenities - Don't Miss This One. |
| Extras: Furnace & Air 2021 - Roof 2019 - Windows Redone - Kitchen & Baths Renovated, Floors 2023. Please Note Stairs are Hardwood. Leaf Filter Gutter Guards - 2022 - Laminate & Porcelain Floor. |
| Price | $749,900 |
| Taxes: | $3730.09 |
| Address: | 26 Candlewood Crt , Brampton, L6Z 1N5, Ontario |
| Lot Size: | 20.41 x 102.06 (Feet) |
| Directions/Cross Streets: | Sandalwood Pkwy E & Royal Palm Dr |
| Rooms: | 6 |
| Rooms +: | 2 |
| Bedrooms: | 3 |
| Bedrooms +: | |
| Kitchens: | 1 |
| Family Room: | N |
| Basement: | Finished |
| Property Type: | Att/Row/Twnhouse |
| Style: | 2-Storey |
| Exterior: | Brick, Vinyl Siding |
| Garage Type: | Carport |
| (Parking/)Drive: | Private |
| Drive Parking Spaces: | 2 |
| Pool: | None |
| Fireplace/Stove: | N |
| Heat Source: | Gas |
| Heat Type: | Forced Air |
| Central Air Conditioning: | Central Air |
| Sewers: | Sewers |
| Water: | Municipal |
$
%
Years
This calculator is for demonstration purposes only. Always consult a professional
financial advisor before making personal financial decisions.
| Although the information displayed is believed to be accurate, no warranties or representations are made of any kind. |
| RE/MAX REALTY SERVICES INC. |
|
|

Nazila Tavakkolinamin
Sales Representative
Dir:
416-574-5561
Bus:
905-731-2000
Fax:
905-886-7556
| Virtual Tour | Book Showing | Email a Friend |
Jump To:
At a Glance:
| Type: | Freehold - Att/Row/Twnhouse |
| Area: | Peel |
| Municipality: | Brampton |
| Neighbourhood: | Heart Lake East |
| Style: | 2-Storey |
| Lot Size: | 20.41 x 102.06(Feet) |
| Tax: | $3,730.09 |
| Beds: | 3 |
| Baths: | 2 |
| Fireplace: | N |
| Pool: | None |
Locatin Map:
Payment Calculator:











































