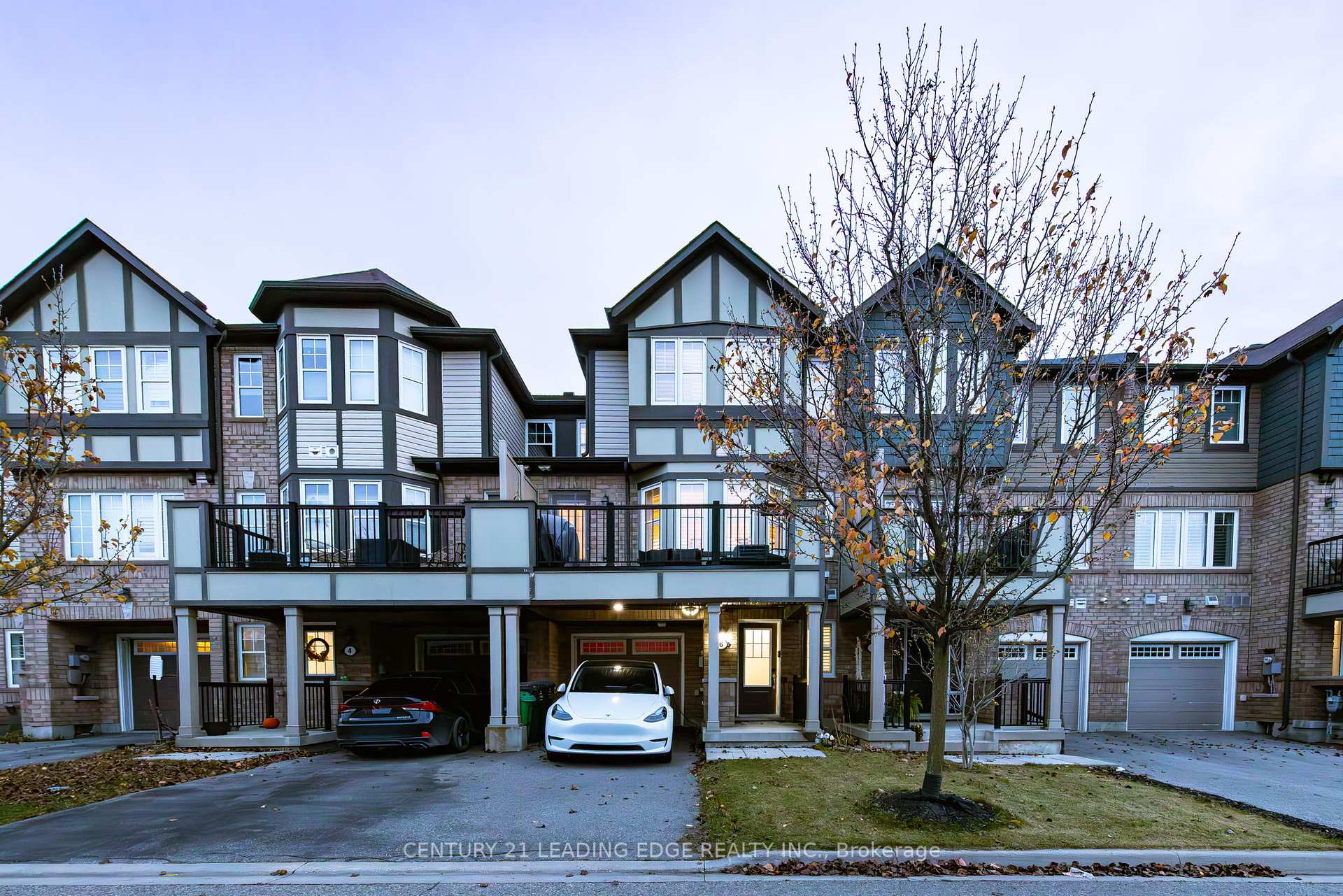$799,000
Available - For Sale
Listing ID: W11824487
6 DEANCREST Rd , Brampton, L7A 0W1, Ontario
| OPEN HOUSE DEC 7 & 8 (1-4PM) Welcome to 6 Deancrest, a charming 2-bedroom, 3 bathroom Mattamy-built FREEHOLD townhome, offers a spacious and bright open-concept layout, perfect for a family. The home features beautiful details and upgrades, great size, providing ample space for relaxation and entertaining. Enjoy your morning coffee on the deck with a sunny southern exposure. Situated in the highly sought-after Mt. Pleasant community, a newer community within Brampton. You'll be close to the GO Station, schools, Civic Square, the library, and one of the biggest malls to be built in the GTA. This home is ideal for first-time buyers, young couples,or small family offering both convenience and comfort. Lots of upgrades and shows pride in ownership. 2nd floor has upgraded floors throughout, freshly painted, new light fixtures, finished garage, upgraded kitchen & More! |
| Extras: All Electric Light Fixtures, Window Coverings, Stainless Steel Appliances: Fridge, Stove, Dishwasher, Microwave, Washer & Dryer, Garage Door Opener and Remote. |
| Price | $799,000 |
| Taxes: | $4438.00 |
| Address: | 6 DEANCREST Rd , Brampton, L7A 0W1, Ontario |
| Lot Size: | 21.00 x 44.29 (Feet) |
| Directions/Cross Streets: | CREDITVIEW AND BLEASDALE |
| Rooms: | 6 |
| Bedrooms: | 2 |
| Bedrooms +: | |
| Kitchens: | 1 |
| Family Room: | Y |
| Basement: | None |
| Property Type: | Att/Row/Twnhouse |
| Style: | 3-Storey |
| Exterior: | Brick, Other |
| Garage Type: | Attached |
| (Parking/)Drive: | Private |
| Drive Parking Spaces: | 2 |
| Pool: | None |
| Approximatly Square Footage: | 1100-1500 |
| Property Features: | Public Trans, Rec Centre, School |
| Fireplace/Stove: | N |
| Heat Source: | Gas |
| Heat Type: | Forced Air |
| Central Air Conditioning: | Central Air |
| Laundry Level: | Main |
| Sewers: | Sewers |
| Water: | Municipal |
| Utilities-Cable: | Y |
| Utilities-Hydro: | Y |
| Utilities-Gas: | Y |
| Utilities-Telephone: | Y |
$
%
Years
This calculator is for demonstration purposes only. Always consult a professional
financial advisor before making personal financial decisions.
| Although the information displayed is believed to be accurate, no warranties or representations are made of any kind. |
| CENTURY 21 LEADING EDGE REALTY INC. |
|
|

Nazila Tavakkolinamin
Sales Representative
Dir:
416-574-5561
Bus:
905-731-2000
Fax:
905-886-7556
| Virtual Tour | Book Showing | Email a Friend |
Jump To:
At a Glance:
| Type: | Freehold - Att/Row/Twnhouse |
| Area: | Peel |
| Municipality: | Brampton |
| Neighbourhood: | Northwest Brampton |
| Style: | 3-Storey |
| Lot Size: | 21.00 x 44.29(Feet) |
| Tax: | $4,438 |
| Beds: | 2 |
| Baths: | 3 |
| Fireplace: | N |
| Pool: | None |
Locatin Map:
Payment Calculator:































