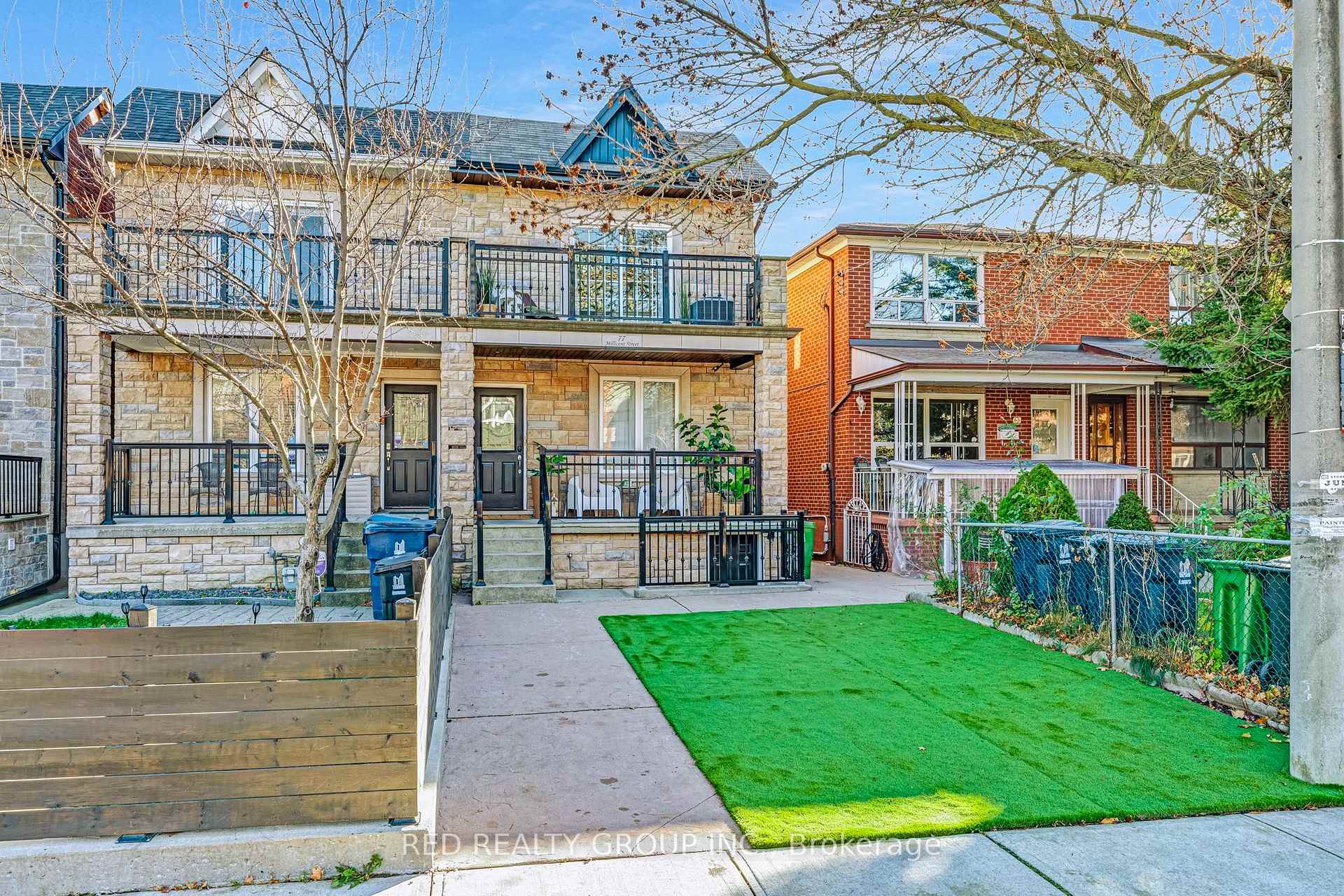$1,499,999
Available - For Sale
Listing ID: W11141300
77 Millicent St , Toronto, M6H 1W3, Ontario
| A true gem in the heart of The Junction! This fully furnished, turnkey property features 6+1 bedrooms across 3 separately metered units, each designed to be bright and sunny with large windows that flood every space with natural light. The top-floor master bedroom boasts a stunning walkout princess balcony, perfect for enjoying morning coffee or evening sunsets. Each unit includes spacious closets with custom built-ins, while shared onsite laundry adds convenience. With unparalleled craftsmanship, a beautiful interlock driveway, modern garage, and a prime location steps from shops, transit, and amenities, this one-of-a-kind property is a must-see for yourself! Offers to be reviewed on Tuesday Dec 3 2024 |
| Extras: All units have central vacuum, furnaces & central air. All appliances are owned. There are no rental items. New plumbing, new electrical throughout. 3 separately metered units. |
| Price | $1,499,999 |
| Taxes: | $6780.94 |
| Address: | 77 Millicent St , Toronto, M6H 1W3, Ontario |
| Lot Size: | 19.36 x 126.18 (Feet) |
| Directions/Cross Streets: | Millicent/Dufferin |
| Rooms: | 7 |
| Rooms +: | 3 |
| Bedrooms: | 6 |
| Bedrooms +: | 1 |
| Kitchens: | 2 |
| Kitchens +: | 1 |
| Family Room: | N |
| Basement: | Apartment |
| Property Type: | Duplex |
| Style: | 2-Storey |
| Exterior: | Stone, Stucco/Plaster |
| Garage Type: | Detached |
| (Parking/)Drive: | Available |
| Drive Parking Spaces: | 0 |
| Pool: | None |
| Fireplace/Stove: | N |
| Heat Source: | Gas |
| Heat Type: | Forced Air |
| Central Air Conditioning: | Central Air |
| Sewers: | Sewers |
| Water: | Municipal |
$
%
Years
This calculator is for demonstration purposes only. Always consult a professional
financial advisor before making personal financial decisions.
| Although the information displayed is believed to be accurate, no warranties or representations are made of any kind. |
| RED REALTY GROUP INC. |
|
|

Nazila Tavakkolinamin
Sales Representative
Dir:
416-574-5561
Bus:
905-731-2000
Fax:
905-886-7556
| Virtual Tour | Book Showing | Email a Friend |
Jump To:
At a Glance:
| Type: | Freehold - Duplex |
| Area: | Toronto |
| Municipality: | Toronto |
| Neighbourhood: | Dovercourt-Wallace Emerson-Junction |
| Style: | 2-Storey |
| Lot Size: | 19.36 x 126.18(Feet) |
| Tax: | $6,780.94 |
| Beds: | 6+1 |
| Baths: | 3 |
| Fireplace: | N |
| Pool: | None |
Locatin Map:
Payment Calculator:












































