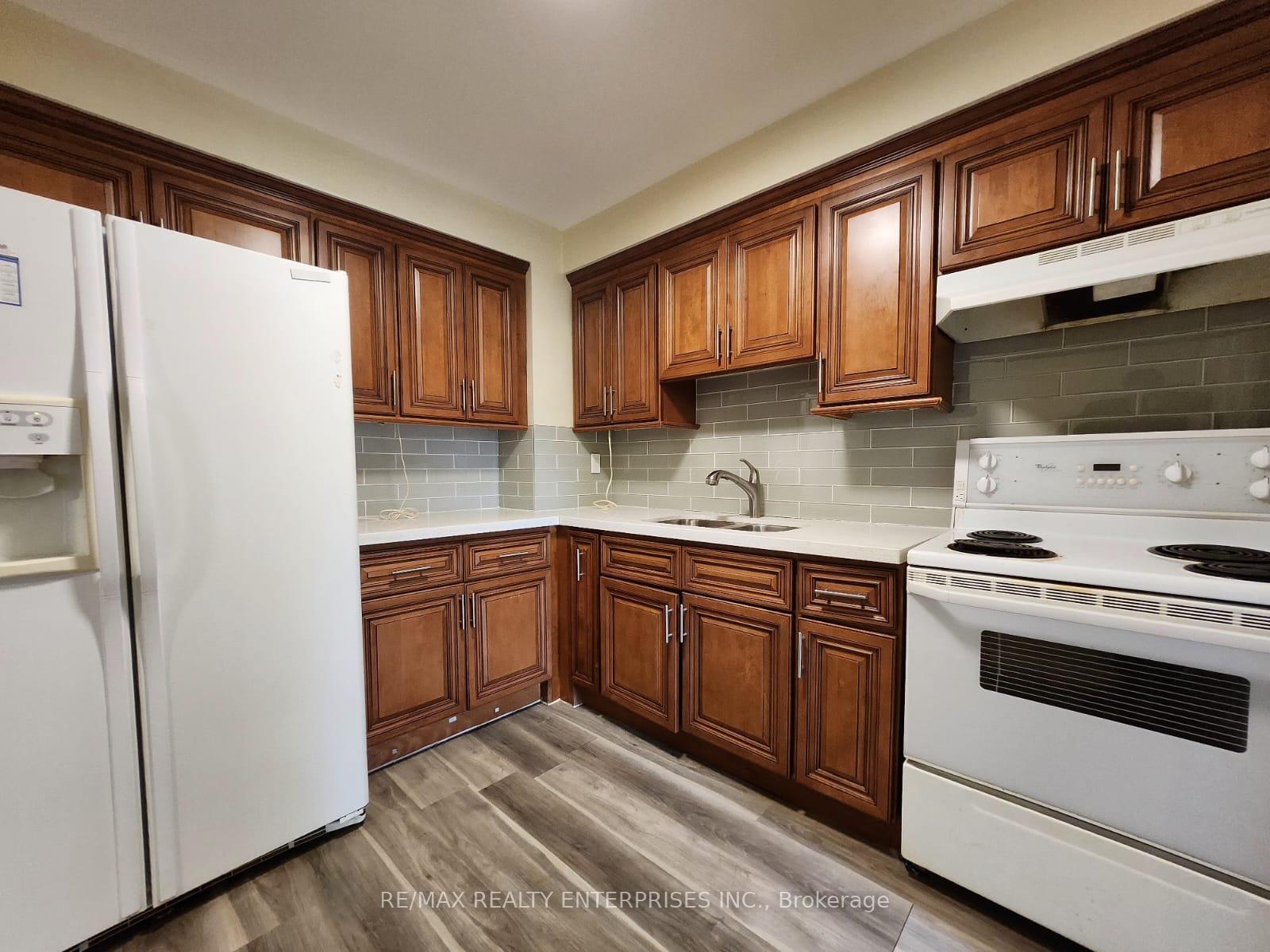$3,200
Available - For Rent
Listing ID: W10225305
3583 Autumnleaf Cres , Mississauga, L5L 1K6, Ontario
| Beautiful Semi Detached Home In Prestigious Erin Mills Neighborhood! Home Features 4 Bedrooms and 2 washrooms, Laundry On Main Level, Parking For 2 Cars. Brand New Stove, Washer Dryer and New Carpet On Stairs & More. Direct Access To The Garage. Minutes To Shops, Highway 403 & Schools. Great Friendly Family Oriented Neighborhood. Basement Not Included. |
| Extras: Stove, Washer & Dryer and Carpet on Stairs will be completed before occupancy. Close To South Common Mall & Erin Mills Town Centre, Transit, Credit Valley Hospital & U.T.M Campus. Easy Access To Highways 403 & Q.E.W. |
| Price | $3,200 |
| Address: | 3583 Autumnleaf Cres , Mississauga, L5L 1K6, Ontario |
| Lot Size: | 50.69 x 125.00 (Feet) |
| Directions/Cross Streets: | Burnhamthorpe Road West and Winston Churchill Blvd. |
| Rooms: | 7 |
| Bedrooms: | 4 |
| Bedrooms +: | |
| Kitchens: | 1 |
| Family Room: | Y |
| Basement: | Finished |
| Furnished: | N |
| Property Type: | Semi-Detached |
| Style: | 2-Storey |
| Exterior: | Brick |
| Garage Type: | Built-In |
| (Parking/)Drive: | Available |
| Drive Parking Spaces: | 1 |
| Pool: | None |
| Private Entrance: | Y |
| Laundry Access: | Ensuite |
| Parking Included: | Y |
| Fireplace/Stove: | N |
| Heat Source: | Gas |
| Heat Type: | Forced Air |
| Central Air Conditioning: | Central Air |
| Sewers: | Sewers |
| Water: | Municipal |
| Although the information displayed is believed to be accurate, no warranties or representations are made of any kind. |
| RE/MAX REALTY ENTERPRISES INC. |
|
|

Nazila Tavakkolinamin
Sales Representative
Dir:
416-574-5561
Bus:
905-731-2000
Fax:
905-886-7556
| Book Showing | Email a Friend |
Jump To:
At a Glance:
| Type: | Freehold - Semi-Detached |
| Area: | Peel |
| Municipality: | Mississauga |
| Neighbourhood: | Erin Mills |
| Style: | 2-Storey |
| Lot Size: | 50.69 x 125.00(Feet) |
| Beds: | 4 |
| Baths: | 2 |
| Fireplace: | N |
| Pool: | None |
Locatin Map:


















