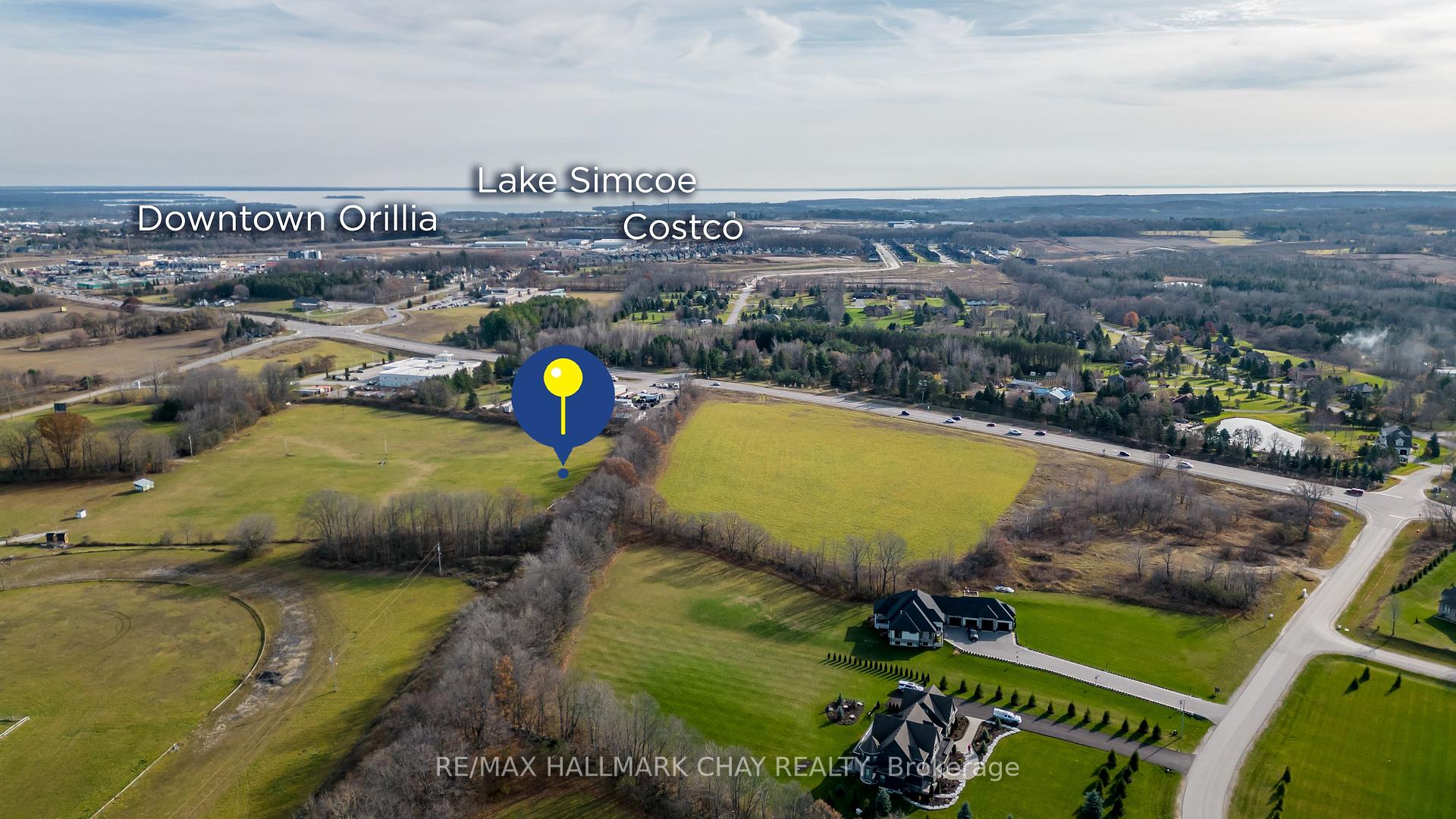$1,699,999
Available - For Sale
Listing ID: S9356316
4428 North Valley Lane , Severn, L3V 8E5, Ontario
| Welcome to 4428 North Valley Lane, a custom-built bungalow that is the epitome of rural luxury living. This 3-bed, 4-bath home has been built with great consideration for detail.Step inside to find over 2,900 sq ft of high-end finishes on the main floor, creating a warm and inviting atmosphere. The home's open-concept design has been built to allow for a natural flow from room to room.Venture downstairs, where a 3,100 sq ft unfinished basement awaits your vision. With a separate entrance and in-law potential, it's a space ready to evolve alongside your family's needs. This isn't just a house; it's an opportunity for personal expression.Resting on a sprawling 1.8-acre plot, the property offers a retreat from the hustle, just minutes away from Highway 11, ski resorts, boating, and hiking trails at your fingertips. The opportunity for enjoyment is endless. This is a home that invites you to grow organically, where every corner tells a story and every space awaits your personal touch! |
| Extras: Upgrades; 4-Car Garage, 12ft Ceilings, Gas F/p, Quartz Cit, SIS Appliances, Centre Island, W/1 Pantry, Hardwood Flooring, Tiled Backsplash, Pot Lights, Covered Lanai Patio, Under Soffit Lighting, Oversized Windows, Custom Window Coverings. |
| Price | $1,699,999 |
| Taxes: | $7950.00 |
| Address: | 4428 North Valley Lane , Severn, L3V 8E5, Ontario |
| Lot Size: | 197.53 x 418.91 (Feet) |
| Acreage: | .50-1.99 |
| Directions/Cross Streets: | Trans Canada Highway |
| Rooms: | 10 |
| Bedrooms: | 3 |
| Bedrooms +: | |
| Kitchens: | 1 |
| Family Room: | Y |
| Basement: | Full, Walk-Up |
| Approximatly Age: | 6-15 |
| Property Type: | Detached |
| Style: | Bungalow |
| Exterior: | Brick, Stucco/Plaster |
| Garage Type: | Built-In |
| (Parking/)Drive: | Lane |
| Drive Parking Spaces: | 12 |
| Pool: | None |
| Approximatly Age: | 6-15 |
| Approximatly Square Footage: | 2500-3000 |
| Property Features: | Beach, Golf, Hospital, Lake/Pond, Park, Public Transit |
| Fireplace/Stove: | Y |
| Heat Source: | Gas |
| Heat Type: | Forced Air |
| Central Air Conditioning: | Central Air |
| Laundry Level: | Main |
| Sewers: | Septic |
| Water: | Well |
| Water Supply Types: | Drilled Well |
| Utilities-Cable: | Y |
| Utilities-Hydro: | Y |
| Utilities-Gas: | Y |
| Utilities-Telephone: | Y |
$
%
Years
This calculator is for demonstration purposes only. Always consult a professional
financial advisor before making personal financial decisions.
| Although the information displayed is believed to be accurate, no warranties or representations are made of any kind. |
| RE/MAX HALLMARK CHAY REALTY |
|
|

Nazila Tavakkolinamin
Sales Representative
Dir:
416-574-5561
Bus:
905-731-2000
Fax:
905-886-7556
| Virtual Tour | Book Showing | Email a Friend |
Jump To:
At a Glance:
| Type: | Freehold - Detached |
| Area: | Simcoe |
| Municipality: | Severn |
| Neighbourhood: | Rural Severn |
| Style: | Bungalow |
| Lot Size: | 197.53 x 418.91(Feet) |
| Approximate Age: | 6-15 |
| Tax: | $7,950 |
| Beds: | 3 |
| Baths: | 4 |
| Fireplace: | Y |
| Pool: | None |
Locatin Map:
Payment Calculator:

































