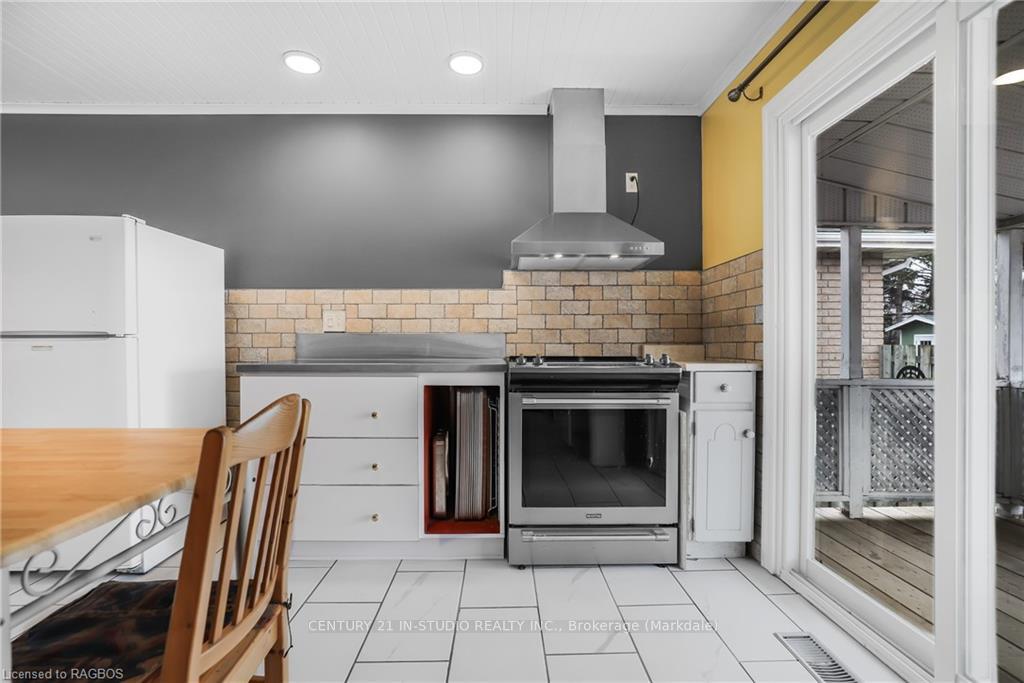$699,000
Available - For Sale
Listing ID: S11880071
447 FIFTH St , Collingwood, L9Y 1Y5, Ontario
| Buyers take note! A motivated seller and a HUGE 24 x 24 Insulated and Heated Garage that is completely finished inside and out. This garage would cost approx $75k to build and is the ideal space for hobby enthusiasts or tradesmen and makes an awesome workshop, man-cave or she-shack. The home has three bedrooms and two bathrooms. There is also a separate entrance to the in-law suite. Metal roof on home, garage and shed. 200amp service. 5 car driveway + garage space. Gardens galore. Close to shopping and Blue Mountain! This property must be seen. This home has a great vibe and charm. It is a detached brick bungalow with 3 bedrooms on the main floor, an open concept living / kitchen area and a full bathroom. A separate entrance to the lower level creates the ideal in-law suite that's complete with a kitchen, bathroom and laundry area. The durable metal roof on the house, garage and shed, provides longevity and low maintenance. The spacious 24' x 24' heated insulated garage provides ample room for vehicles, storage, and workspace. Adjacent to the garage, a charming garden shed for tools, equipment, and gardening supplies. From perennials and vegetables, to fruits, herbs and a magnificent magnolia tree, there is a garden for everyone. |
| Price | $699,000 |
| Taxes: | $3141.30 |
| Assessment: | $265000 |
| Assessment Year: | 2023 |
| Address: | 447 FIFTH St , Collingwood, L9Y 1Y5, Ontario |
| Lot Size: | 54.00 x 115.00 (Feet) |
| Acreage: | < .50 |
| Directions/Cross Streets: | Fifth Street, east of High St. near Spruce St. |
| Rooms: | 8 |
| Rooms +: | 7 |
| Bedrooms: | 3 |
| Bedrooms +: | 1 |
| Kitchens: | 1 |
| Kitchens +: | 1 |
| Basement: | Finished, Full |
| Approximatly Age: | 51-99 |
| Property Type: | Detached |
| Style: | Bungalow |
| Exterior: | Brick, Vinyl Siding |
| Garage Type: | Detached |
| (Parking/)Drive: | Private |
| Drive Parking Spaces: | 4 |
| Pool: | None |
| Approximatly Age: | 51-99 |
| Property Features: | Golf, Hospital |
| Fireplace/Stove: | N |
| Heat Source: | Gas |
| Heat Type: | Forced Air |
| Central Air Conditioning: | None |
| Elevator Lift: | N |
| Sewers: | Sewers |
| Water: | Municipal |
$
%
Years
This calculator is for demonstration purposes only. Always consult a professional
financial advisor before making personal financial decisions.
| Although the information displayed is believed to be accurate, no warranties or representations are made of any kind. |
| CENTURY 21 IN-STUDIO REALTY INC., Brokerage (Markdale) |
|
|

Nazila Tavakkolinamin
Sales Representative
Dir:
416-574-5561
Bus:
905-731-2000
Fax:
905-886-7556
| Book Showing | Email a Friend |
Jump To:
At a Glance:
| Type: | Freehold - Detached |
| Area: | Simcoe |
| Municipality: | Collingwood |
| Neighbourhood: | Collingwood |
| Style: | Bungalow |
| Lot Size: | 54.00 x 115.00(Feet) |
| Approximate Age: | 51-99 |
| Tax: | $3,141.3 |
| Beds: | 3+1 |
| Baths: | 2 |
| Fireplace: | N |
| Pool: | None |
Locatin Map:
Payment Calculator:

























