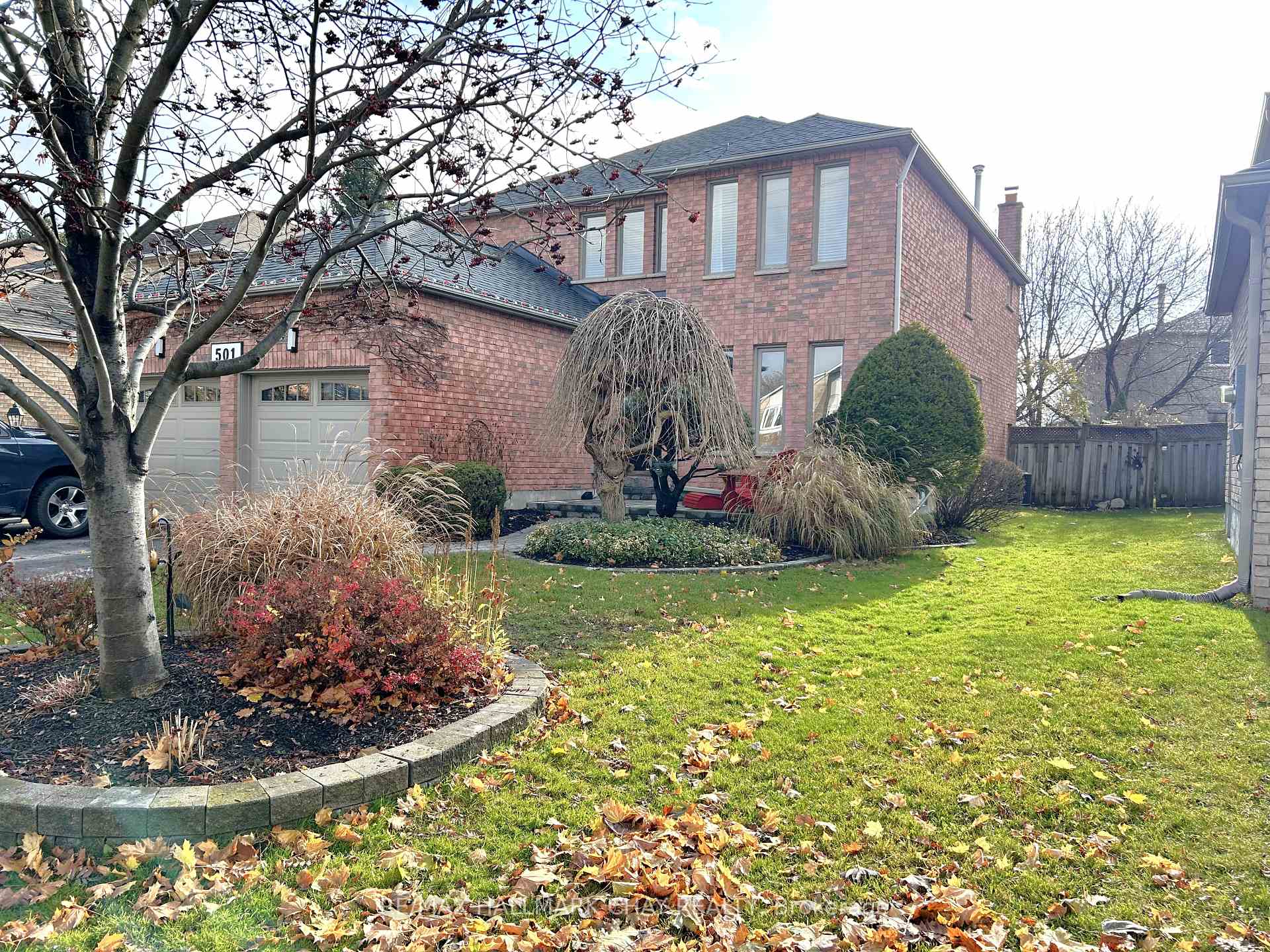$910,000
Available - For Sale
Listing ID: S11836361
501 Grove St East , Barrie, L4M 5Z4, Ontario
| All renovated, and ready to go! If you need space but don't need to spend money on upgrades - this one's for you. The kids can walk to school and you can walk to shopping and restaurants from this immaculate 4+2 bedroom. 3+1 bathroom all-brick home in Barrie's established east end. Virtually every facet of this move-in property has been upgraded and renovated from the original, including taking down walls on the main floor to create a spacious and airy open plan living area. A two storey foyer with winding staircase makes a great welcoming statement. On the right the den offers a quiet retreat, and straight ahead the wide open L-shaped kitchen/dining/family room is the hub of the home, with all new engineered hardwood flooring installed last year. The kitchen was fully and tastefully re-fitted in 2017, along with the live edge stone corner fireplace in the family room. There are three full bathrooms as well as a powder room, and each one has been upgraded from the original. A brand new bathroom installed on the lower level, where there are two bedrooms and a rec room, offering flexibility and potential for multi-family living. A fully fenced south facing rear yard, and hardscaping and landscaping make this property as appealing outside as it is inside. 2500 sq ft above grade and almost 3500 sq ft total living area. Room to grow! |
| Price | $910,000 |
| Taxes: | $5062.00 |
| Assessment: | $374000 |
| Assessment Year: | 2024 |
| Address: | 501 Grove St East , Barrie, L4M 5Z4, Ontario |
| Lot Size: | 49.21 x 109.91 (Feet) |
| Acreage: | < .50 |
| Directions/Cross Streets: | Duckworth St to Grove St - Just past Johnson St on the right/south side |
| Rooms: | 9 |
| Rooms +: | 3 |
| Bedrooms: | 3 |
| Bedrooms +: | 2 |
| Kitchens: | 1 |
| Family Room: | Y |
| Basement: | Finished, Full |
| Approximatly Age: | 31-50 |
| Property Type: | Detached |
| Style: | 2-Storey |
| Exterior: | Brick |
| Garage Type: | Attached |
| (Parking/)Drive: | Pvt Double |
| Drive Parking Spaces: | 2 |
| Pool: | None |
| Approximatly Age: | 31-50 |
| Approximatly Square Footage: | 2500-3000 |
| Property Features: | Hospital, Library, Park, Public Transit, School |
| Fireplace/Stove: | Y |
| Heat Source: | Gas |
| Heat Type: | Forced Air |
| Central Air Conditioning: | Central Air |
| Laundry Level: | Main |
| Sewers: | Sewers |
| Water: | Municipal |
| Utilities-Cable: | A |
| Utilities-Hydro: | Y |
| Utilities-Gas: | Y |
| Utilities-Telephone: | A |
$
%
Years
This calculator is for demonstration purposes only. Always consult a professional
financial advisor before making personal financial decisions.
| Although the information displayed is believed to be accurate, no warranties or representations are made of any kind. |
| RE/MAX HALLMARK CHAY REALTY |
|
|

Nazila Tavakkolinamin
Sales Representative
Dir:
416-574-5561
Bus:
905-731-2000
Fax:
905-886-7556
| Virtual Tour | Book Showing | Email a Friend |
Jump To:
At a Glance:
| Type: | Freehold - Detached |
| Area: | Simcoe |
| Municipality: | Barrie |
| Neighbourhood: | Grove East |
| Style: | 2-Storey |
| Lot Size: | 49.21 x 109.91(Feet) |
| Approximate Age: | 31-50 |
| Tax: | $5,062 |
| Beds: | 3+2 |
| Baths: | 4 |
| Fireplace: | Y |
| Pool: | None |
Locatin Map:
Payment Calculator:











































