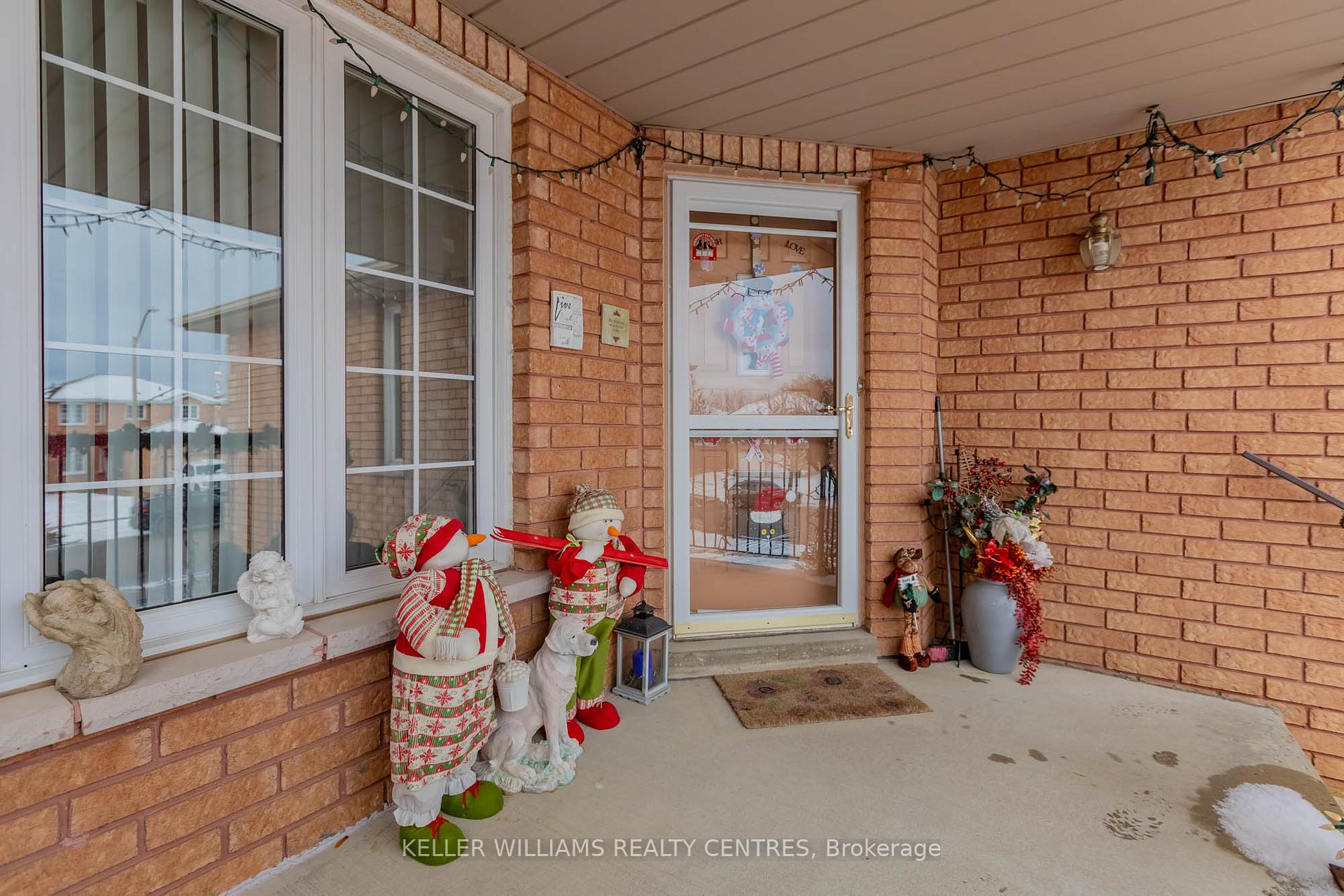$824,900
Available - For Sale
Listing ID: S11824900
62 Loon Ave , Barrie, L4N 8V9, Ontario
| Wonderful all brick family home in one of Barrie's desirable south-end neighbourhoods! This well-maintained property has had many updates over the years (feature sheet available). Walking up to the front door, there is a covered porch to sit and relax. Entering the home, there is ceramic flooring that flows to the 2pc bath. Good size living and dining rooms. Ample cupboards in the kitchen with pass-through window and eating area that walks out to a 16x20 L-shaped deck, gazebo, beautiful gardens, and walkway. Main floor family room with gas fireplace and oak mantle. Spacious Primary bedroom with walk-in closet, 3pc ensuite and sitting area. The basement has a huge rec room and office area plus an entrance to the 2-story high garage with large mezzanine that provides great storage; would also be great for car enthusiasts to put in lifts. |
| Price | $824,900 |
| Taxes: | $5007.64 |
| Address: | 62 Loon Ave , Barrie, L4N 8V9, Ontario |
| Lot Size: | 41.02 x 112.24 (Feet) |
| Directions/Cross Streets: | Big Bay Point Rd & Loon Ave |
| Rooms: | 8 |
| Rooms +: | 2 |
| Bedrooms: | 3 |
| Bedrooms +: | |
| Kitchens: | 1 |
| Family Room: | Y |
| Basement: | Full, Part Fin |
| Property Type: | Detached |
| Style: | 2-Storey |
| Exterior: | Brick |
| Garage Type: | Attached |
| (Parking/)Drive: | Pvt Double |
| Drive Parking Spaces: | 2 |
| Pool: | None |
| Approximatly Square Footage: | 1500-2000 |
| Fireplace/Stove: | Y |
| Heat Source: | Gas |
| Heat Type: | Forced Air |
| Central Air Conditioning: | Central Air |
| Sewers: | Sewers |
| Water: | Municipal |
$
%
Years
This calculator is for demonstration purposes only. Always consult a professional
financial advisor before making personal financial decisions.
| Although the information displayed is believed to be accurate, no warranties or representations are made of any kind. |
| KELLER WILLIAMS REALTY CENTRES |
|
|

Nazila Tavakkolinamin
Sales Representative
Dir:
416-574-5561
Bus:
905-731-2000
Fax:
905-886-7556
| Book Showing | Email a Friend |
Jump To:
At a Glance:
| Type: | Freehold - Detached |
| Area: | Simcoe |
| Municipality: | Barrie |
| Neighbourhood: | Painswick South |
| Style: | 2-Storey |
| Lot Size: | 41.02 x 112.24(Feet) |
| Tax: | $5,007.64 |
| Beds: | 3 |
| Baths: | 3 |
| Fireplace: | Y |
| Pool: | None |
Locatin Map:
Payment Calculator:











































