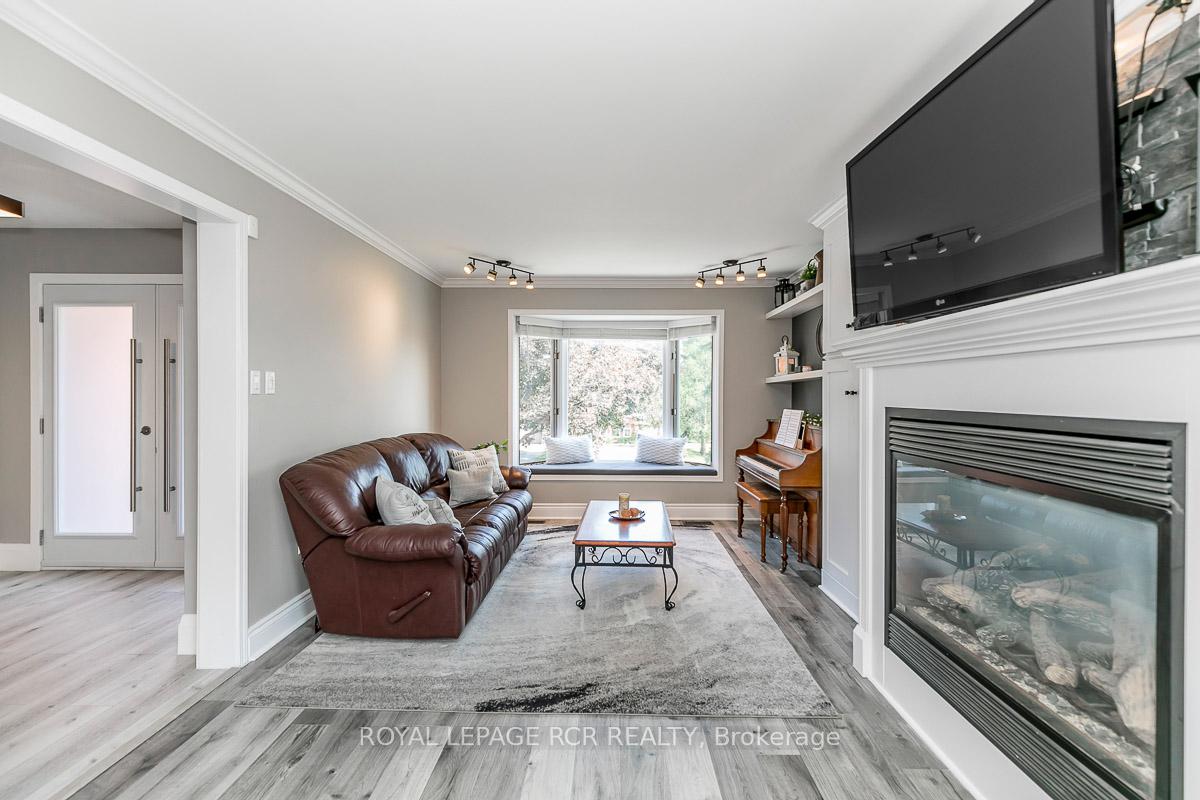$1,298,000
Available - For Sale
Listing ID: S11824860
37 Mayfair Dr , Barrie, L4N 6Y7, Ontario
| Privately Yours. This exceptional house backs onto mature forest & greenspace on the southside. Gorgeous upscale home with professionally finished 3 car parking and front staircase in natural cut stone. Guillotine armour stone accents. More than 4000 sq ft living space with a finished loft above the garage for a media rm or artistic retreat. Main flr offers a formal dining area & L.R. with bow window & fireplace. Easy to entertain in the kitchen/family room area; with quartz countertops & extended lit breakfast bar plus w/o to a multi-level covered deck. Imagine watching sports on tv & friends enjoying the inground salt water pool, waterfall & hot tub; while entertaining in the professionally landscaped backyard that will keep your friends talking. 4 spacious bdrms upstairs, the primary has a W/I closet and lavish ensuite with stone and glass shower. Exceptional family home with a fully finished lower suite; separate entrance (amber wood door); 1 office & bdrm; open concept with fireplace & laundry. |
| Extras: sq ft above grade 2765; total finished 4000 sq ft. The Lower level allows for a potential in-law suite |
| Price | $1,298,000 |
| Taxes: | $6836.00 |
| Assessment: | $483000 |
| Assessment Year: | 2024 |
| Address: | 37 Mayfair Dr , Barrie, L4N 6Y7, Ontario |
| Lot Size: | 47.05 x 138.42 (Feet) |
| Acreage: | < .50 |
| Directions/Cross Streets: | Ardagh/Mayfair |
| Rooms: | 7 |
| Rooms +: | 4 |
| Bedrooms: | 4 |
| Bedrooms +: | 1 |
| Kitchens: | 1 |
| Kitchens +: | 1 |
| Family Room: | Y |
| Basement: | Fin W/O, Sep Entrance |
| Approximatly Age: | 31-50 |
| Property Type: | Detached |
| Style: | 2-Storey |
| Exterior: | Brick, Stone |
| Garage Type: | Built-In |
| (Parking/)Drive: | Pvt Double |
| Drive Parking Spaces: | 3 |
| Pool: | Inground |
| Other Structures: | Garden Shed |
| Approximatly Age: | 31-50 |
| Approximatly Square Footage: | 2500-3000 |
| Property Features: | Fenced Yard, Grnbelt/Conserv, Park, School, Wooded/Treed |
| Fireplace/Stove: | Y |
| Heat Source: | Gas |
| Heat Type: | Forced Air |
| Central Air Conditioning: | Central Air |
| Laundry Level: | Main |
| Elevator Lift: | N |
| Sewers: | Sewers |
| Water: | Municipal |
| Utilities-Cable: | A |
| Utilities-Hydro: | Y |
| Utilities-Gas: | Y |
| Utilities-Telephone: | A |
$
%
Years
This calculator is for demonstration purposes only. Always consult a professional
financial advisor before making personal financial decisions.
| Although the information displayed is believed to be accurate, no warranties or representations are made of any kind. |
| ROYAL LEPAGE RCR REALTY |
|
|

Nazila Tavakkolinamin
Sales Representative
Dir:
416-574-5561
Bus:
905-731-2000
Fax:
905-886-7556
| Book Showing | Email a Friend |
Jump To:
At a Glance:
| Type: | Freehold - Detached |
| Area: | Simcoe |
| Municipality: | Barrie |
| Neighbourhood: | Ardagh |
| Style: | 2-Storey |
| Lot Size: | 47.05 x 138.42(Feet) |
| Approximate Age: | 31-50 |
| Tax: | $6,836 |
| Beds: | 4+1 |
| Baths: | 4 |
| Fireplace: | Y |
| Pool: | Inground |
Locatin Map:
Payment Calculator:









































