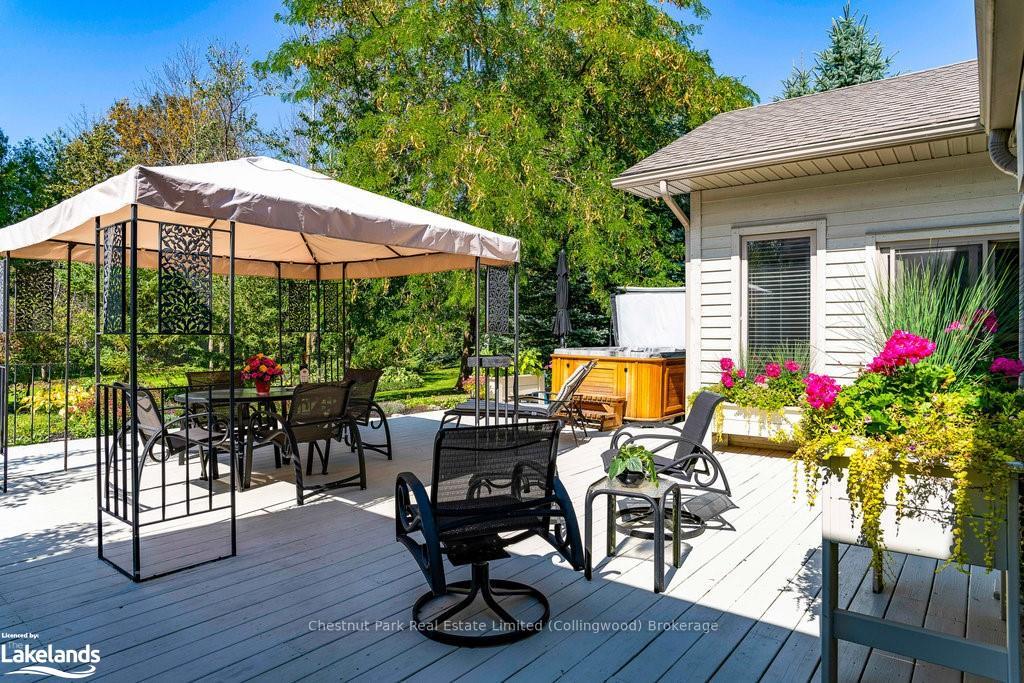$25,000
Available - For Rent
Listing ID: S10438166
2 EVERGREEN Rd , Collingwood, L9Y 5A8, Ontario
| STELLAR SKI SEASON LOCATION MINUTES TO PRIVATE CLUBS, BLUE MOUNTAIN & COLLINGWOOD - mid December to end March (some flexibility). This executive ranch-style Bungalow with 2-car garage is located on a sprawling 1 Acre estate lot in a park-like setting surrounded by mature trees, perennial gardens and immaculate landscaping, a perfect retreat for your Winter Season "Home away from Home" The home spans 2,532 finished sq. ft. of living space with 4 Bedrooms (1 currently used as a study), 3 full Baths and a Media Room. Radiant in-floor heating complimented by split ductless system (heat/AC) keeps you cozy. Electric forced air (heat pump) is located in the Great Room. Two similar systems are also located in the primary bedroom and in music room/office area. Separate heat controls used for the fireplace, forced air/heat pump and radiant floor heating system are located in the Great Room. The Great Room has a soaring 17.5' vaulted ceiling and large beams enhance the feeling of grandeur. A modern fireplace serves as a captivating focal point in this inviting space. The open concept Great Room/Gourmet Kitchen and Dining room main floor living seamlessly connects to all areas of the home. An oversized back deck complete with hot tub and BBQ with gas hook-up. Garage freezer and wine refrigerator/cooler (in the kitchen) will be emptied and available for use by the tenant. Pet negotiable. LBO to write Lease, utility/damage deposit $5,000. |
| Price | $25,000 |
| Address: | 2 EVERGREEN Rd , Collingwood, L9Y 5A8, Ontario |
| Lot Size: | 242.54 x 115.00 (Acres) |
| Acreage: | .50-1.99 |
| Directions/Cross Streets: | Mountain Rd (Grey Rd 19) from Collingwood to Evergreen Road, turn right to sign and first driveway o |
| Rooms: | 14 |
| Rooms +: | 0 |
| Bedrooms: | 4 |
| Bedrooms +: | 0 |
| Kitchens: | 1 |
| Kitchens +: | 0 |
| Basement: | None |
| Furnished: | Y |
| Approximatly Age: | 16-30 |
| Property Type: | Detached |
| Style: | Bungalow |
| Exterior: | Stone, Wood |
| Garage Type: | Attached |
| (Parking/)Drive: | Circular |
| Drive Parking Spaces: | 8 |
| Pool: | None |
| Approximatly Age: | 16-30 |
| Property Features: | Golf, Hospital |
| CAC Included: | Y |
| Fireplace/Stove: | Y |
| Heat Source: | Gas |
| Heat Type: | Water |
| Central Air Conditioning: | Wall Unit |
| Elevator Lift: | N |
| Sewers: | Septic |
| Water: | Municipal |
| Utilities-Cable: | Y |
| Utilities-Hydro: | Y |
| Utilities-Gas: | Y |
| Utilities-Telephone: | Y |
| Although the information displayed is believed to be accurate, no warranties or representations are made of any kind. |
| Chestnut Park Real Estate Limited (Collingwood) Brokerage |
|
|

Nazila Tavakkolinamin
Sales Representative
Dir:
416-574-5561
Bus:
905-731-2000
Fax:
905-886-7556
| Book Showing | Email a Friend |
Jump To:
At a Glance:
| Type: | Freehold - Detached |
| Area: | Simcoe |
| Municipality: | Collingwood |
| Neighbourhood: | Collingwood |
| Style: | Bungalow |
| Lot Size: | 242.54 x 115.00(Acres) |
| Approximate Age: | 16-30 |
| Beds: | 4 |
| Baths: | 3 |
| Fireplace: | Y |
| Pool: | None |
Locatin Map:





















































