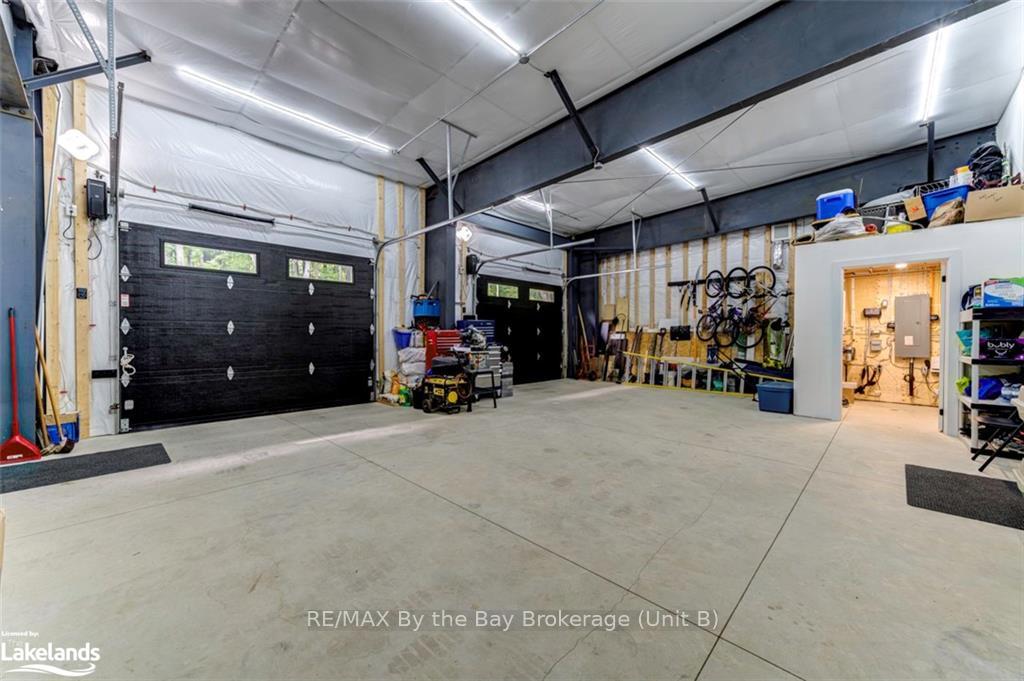$1,149,900
Available - For Sale
Listing ID: S10435584
1584 CHAMPLAIN Rd , Tiny, L9M 0C1, Ontario
| Introducing a one-of-a-kind Smart Home completed in 2023, designed for low-maintenance living and energy efficiency. This custom-built metal home is constructed with 26-gauge steel for the roof and exterior walls and features above R40 commercial-grade insulation, ensuring excellent thermal performance. Offering 2 large bedrooms and 2 baths, the home provides 1,260 sqft of slab-on-grade living space with the added bonus of 2 custom attics for storage. The expansive open-concept living room, dining room, and kitchen boast soaring 16' ceilings, and the modern kitchen is finished with quartz countertops and a double waterfall island. High-end appliances include a Frigidaire Gallery fridge, a 5-burner gas stove with convection and air-fryer oven, and Electrolux washer and dryer. The home stays comfortable year-round with Navien natural gas radiant heated floors and a Mitsubishi heat pump offering both cooling and a second heat source. Large patio doors with custom power blinds flood the space with natural light and offer views of Georgian Bay. Outside, enjoy a natural gas BBQ hookup and easy water access across the street, while Awanda Provincial Park at the rear ensures a tranquil setting. The attached, fully insulated garage measures 35 x 24 (840 sqft), providing space for 3 cars, 13' ceilings, and radiant heat on a separate zone. Exposed metal beams throughout the home and garage lend an industrial, contemporary feel. Additional features include a 200-amp electrical panel with surge protection, a generator connection, exterior security cameras, and access to high-speed Bell Fiber Optic internet. This exceptional home offers the perfect balance of modern convenience and natural beauty. |
| Price | $1,149,900 |
| Taxes: | $2718.00 |
| Assessment: | $321000 |
| Assessment Year: | 2024 |
| Address: | 1584 CHAMPLAIN Rd , Tiny, L9M 0C1, Ontario |
| Lot Size: | 111.21 x 153.15 (Feet) |
| Acreage: | < .50 |
| Directions/Cross Streets: | Main Street Penetang to Robert St. to Champlain. |
| Rooms: | 8 |
| Rooms +: | 0 |
| Bedrooms: | 2 |
| Bedrooms +: | 0 |
| Kitchens: | 1 |
| Kitchens +: | 0 |
| Basement: | None |
| Approximatly Age: | 0-5 |
| Property Type: | Detached |
| Style: | Bungalow |
| Exterior: | Metal/Side |
| Garage Type: | Attached |
| (Parking/)Drive: | Pvt Double |
| Drive Parking Spaces: | 10 |
| Pool: | None |
| Approximatly Age: | 0-5 |
| Fireplace/Stove: | Y |
| Heat Type: | Water |
| Central Air Conditioning: | Other |
| Elevator Lift: | N |
| Sewers: | Septic |
| Water Supply Types: | Drilled Well |
$
%
Years
This calculator is for demonstration purposes only. Always consult a professional
financial advisor before making personal financial decisions.
| Although the information displayed is believed to be accurate, no warranties or representations are made of any kind. |
| RE/MAX By the Bay Brokerage (Unit B) |
|
|

Nazila Tavakkolinamin
Sales Representative
Dir:
416-574-5561
Bus:
905-731-2000
Fax:
905-886-7556
| Virtual Tour | Book Showing | Email a Friend |
Jump To:
At a Glance:
| Type: | Freehold - Detached |
| Area: | Simcoe |
| Municipality: | Tiny |
| Neighbourhood: | Rural Tiny |
| Style: | Bungalow |
| Lot Size: | 111.21 x 153.15(Feet) |
| Approximate Age: | 0-5 |
| Tax: | $2,718 |
| Beds: | 2 |
| Baths: | 2 |
| Fireplace: | Y |
| Pool: | None |
Locatin Map:
Payment Calculator:











































