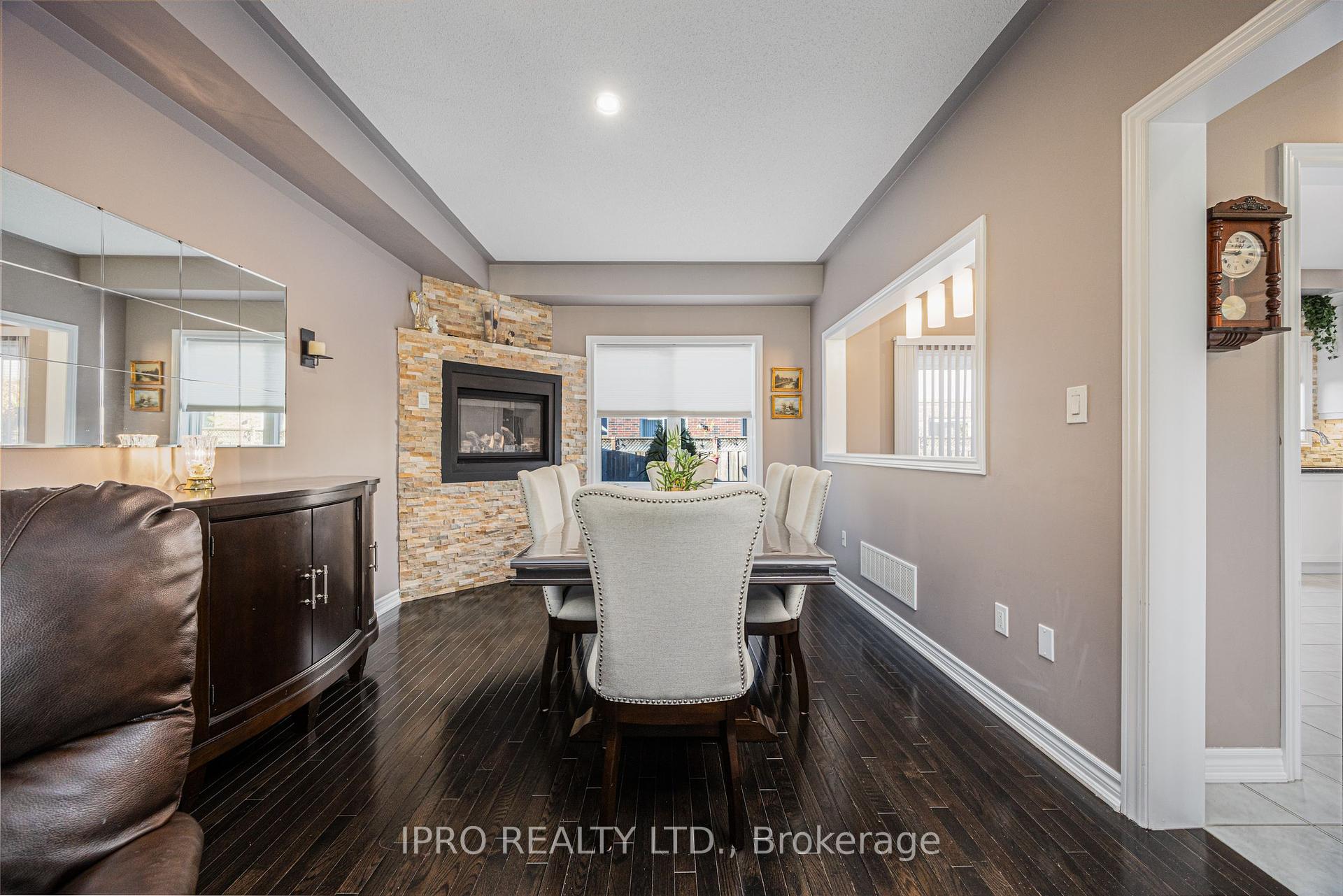$799,900
Available - For Sale
Listing ID: S10430568
63 Megan Cres , Barrie, L4N 6E4, Ontario
| Gorgeous Former Builder's Model 3 Bedrooms+ 4 Washrooms Detached Home in Barrie's South End. Family Friendly Neighborhood *Modern Upgraded Eat-In Kitchen W/ Granite Counters, Touchless kitchen tap, Backsplash, Extended Cabinets, Newer S/S Stove (2024), S/S Dishwasher (2023), S/S Fridge and B/I Microwave & Walk Out To Huge Deck. Separate Family Room, Raised Gas Fire Place, Separate Spacious Living area.Hardwood Floors on the main level. * Upgraded Washrooms * Walking distance to Trillium Woods Public School & Minutes from 400. |
| Extras: Partially finished basement with in-law potential & Full Washroom. Extended Driveway For 5 cars outside. Hot Tub And Garden Shed. LED Lighting Fenced Yard along with Sprinkler Irrigation System.Extra Storage In the Garage.NO SIDEWALK. |
| Price | $799,900 |
| Taxes: | $4939.97 |
| Address: | 63 Megan Cres , Barrie, L4N 6E4, Ontario |
| Lot Size: | 39.37 x 82.02 (Feet) |
| Acreage: | < .50 |
| Directions/Cross Streets: | Harvie To Thrushwood To Megan |
| Rooms: | 7 |
| Bedrooms: | 3 |
| Bedrooms +: | |
| Kitchens: | 1 |
| Family Room: | Y |
| Basement: | Full, Part Fin |
| Property Type: | Detached |
| Style: | 2-Storey |
| Exterior: | Brick Front, Vinyl Siding |
| Garage Type: | Built-In |
| (Parking/)Drive: | Pvt Double |
| Drive Parking Spaces: | 5 |
| Pool: | None |
| Approximatly Square Footage: | 1500-2000 |
| Property Features: | Grnbelt/Cons, River/Stream, School |
| Fireplace/Stove: | Y |
| Heat Source: | Gas |
| Heat Type: | Forced Air |
| Central Air Conditioning: | Central Air |
| Laundry Level: | Lower |
| Sewers: | Sewers |
| Water: | Municipal |
$
%
Years
This calculator is for demonstration purposes only. Always consult a professional
financial advisor before making personal financial decisions.
| Although the information displayed is believed to be accurate, no warranties or representations are made of any kind. |
| IPRO REALTY LTD. |
|
|

Nazila Tavakkolinamin
Sales Representative
Dir:
416-574-5561
Bus:
905-731-2000
Fax:
905-886-7556
| Virtual Tour | Book Showing | Email a Friend |
Jump To:
At a Glance:
| Type: | Freehold - Detached |
| Area: | Simcoe |
| Municipality: | Barrie |
| Neighbourhood: | 400 West |
| Style: | 2-Storey |
| Lot Size: | 39.37 x 82.02(Feet) |
| Tax: | $4,939.97 |
| Beds: | 3 |
| Baths: | 4 |
| Fireplace: | Y |
| Pool: | None |
Locatin Map:
Payment Calculator:











































