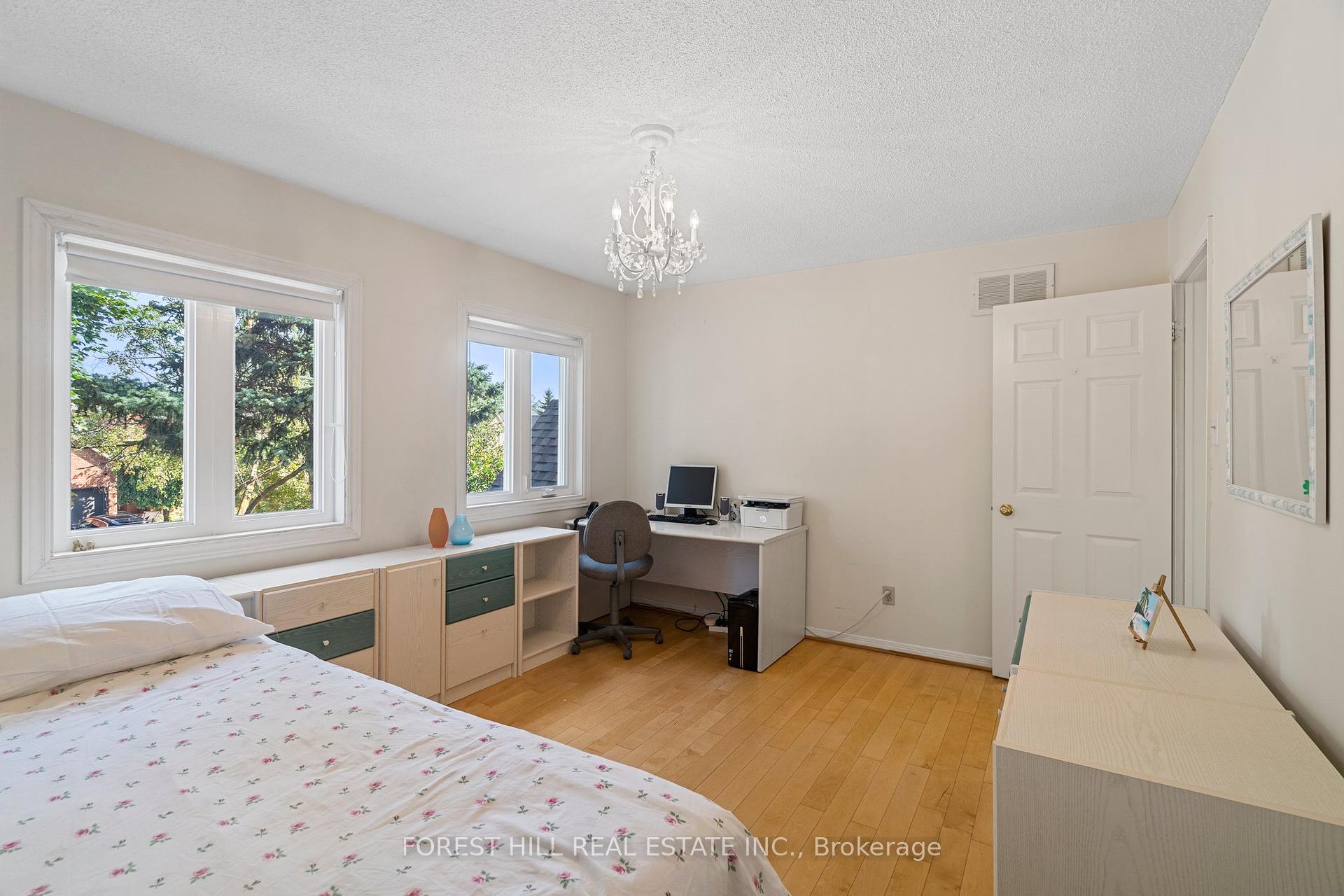$1,680,000
Available - For Sale
Listing ID: N9397987
58 Tansley Rd , Vaughan, L4J 3H6, Ontario
| Welcome to 58 Tansley Rd, an exceptional 4-bedroom, 4-bathroom home offering nearly 4,400 square feet of total living space in Vaughan. This beautifully maintained residence blends traditional charm with modern updates, including newer windows and renovated second-floor bathrooms. The family-size kitchen features an eat-in area and ample cabinet space, perfect for extra storage. The main-floor office or bedroom is serviced by a 2-piece bathroom and a nearby separate shower combined with the laundry area for added convenience. The main floor also boasts a cozy family room with a fireplace, a formal living room with elegant wainscoting, and a dining room ideal for gatherings. Upstairs, the primary suite features its own fireplace, a luxurious 6-piece ensuite, an updated skylight, a walk-in closet, and an additional closet. The fully finished basement offers a large recreation room, wet bar, two extra rooms, a full bathroom, and a dedicated dry sauna room great for relaxation and entertaining. Recent updates include a wrought iron front door, updated flagstone, updated roof shingles, air conditioner, furnace, and more. The oversized irregular lot has a spacious backyard with a large walk-out deck, perfect for gatherings. Conveniently located within walking distance to schools, places of worship, parks, and shops, with easy access to highways, this move-in-ready home showcases pride of ownership and offers tremendous value. |
| Extras: Lots of updates throughout, two skylights, flagstone front landscaping, updated asphalt shingles with warranty, renovated second-floor bathrooms, main-floor shower, updated recreation room, wrought iron door, updated AC, furnace, and more. |
| Price | $1,680,000 |
| Taxes: | $6745.00 |
| Assessment: | $0 |
| Assessment Year: | 2024 |
| Address: | 58 Tansley Rd , Vaughan, L4J 3H6, Ontario |
| Lot Size: | 38.00 x 124.00 (Feet) |
| Directions/Cross Streets: | Bathurst N/Clark |
| Rooms: | 9 |
| Rooms +: | 3 |
| Bedrooms: | 4 |
| Bedrooms +: | 1 |
| Kitchens: | 1 |
| Family Room: | Y |
| Basement: | Finished |
| Property Type: | Detached |
| Style: | 2-Storey |
| Exterior: | Brick |
| Garage Type: | Attached |
| (Parking/)Drive: | Private |
| Drive Parking Spaces: | 2 |
| Pool: | None |
| Property Features: | Library, Park, Place Of Worship, Public Transit, Rec Centre, School |
| Fireplace/Stove: | Y |
| Heat Source: | Gas |
| Heat Type: | Forced Air |
| Central Air Conditioning: | Central Air |
| Laundry Level: | Main |
| Elevator Lift: | N |
| Sewers: | Sewers |
| Water: | Municipal |
| Utilities-Gas: | Y |
$
%
Years
This calculator is for demonstration purposes only. Always consult a professional
financial advisor before making personal financial decisions.
| Although the information displayed is believed to be accurate, no warranties or representations are made of any kind. |
| FOREST HILL REAL ESTATE INC. |
|
|

Nazila Tavakkolinamin
Sales Representative
Dir:
416-574-5561
Bus:
905-731-2000
Fax:
905-886-7556
| Virtual Tour | Book Showing | Email a Friend |
Jump To:
At a Glance:
| Type: | Freehold - Detached |
| Area: | York |
| Municipality: | Vaughan |
| Neighbourhood: | Brownridge |
| Style: | 2-Storey |
| Lot Size: | 38.00 x 124.00(Feet) |
| Tax: | $6,745 |
| Beds: | 4+1 |
| Baths: | 5 |
| Fireplace: | Y |
| Pool: | None |
Locatin Map:
Payment Calculator:


































