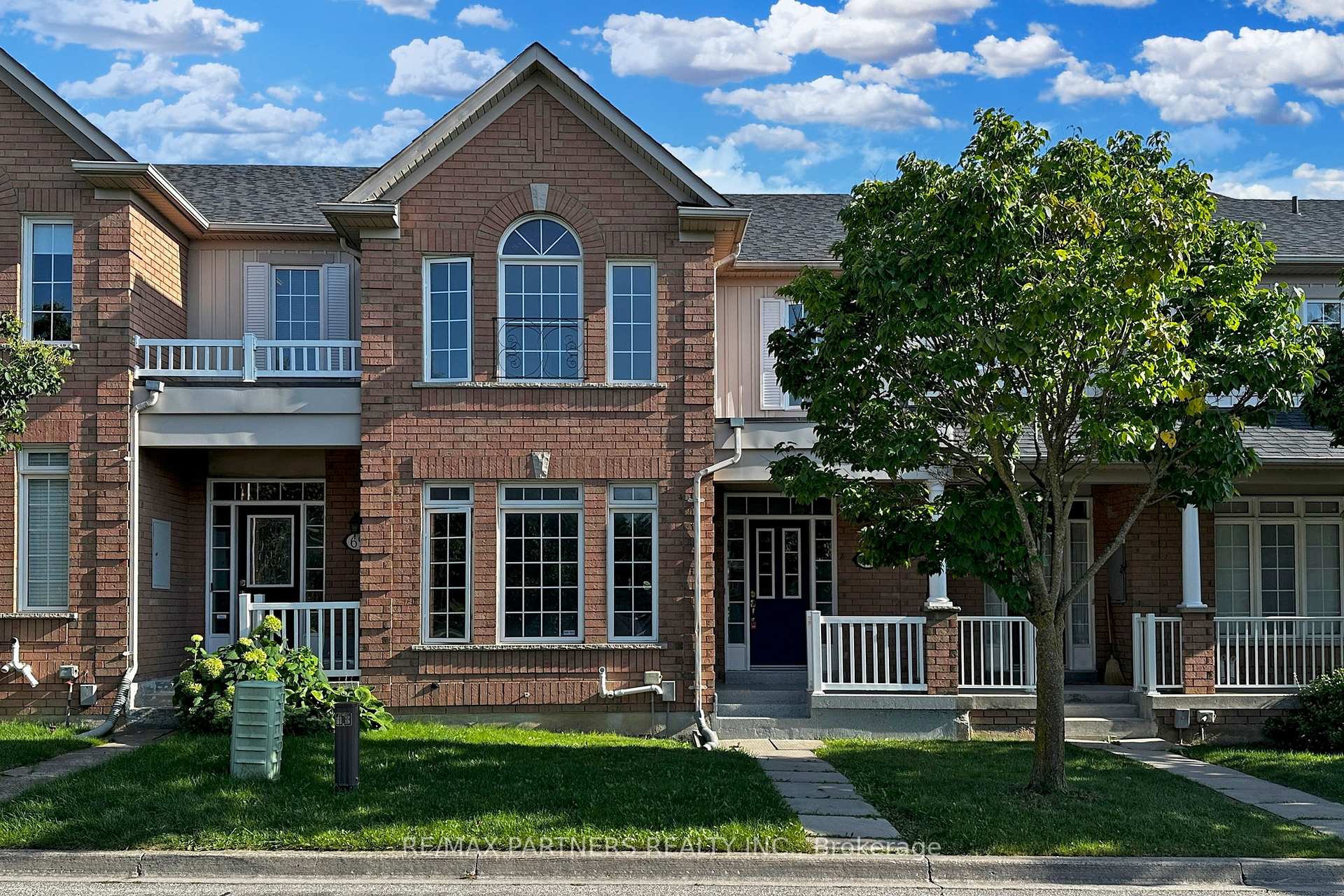$1,288,000
Available - For Sale
Listing ID: N9397014
67 Irish Rose Dr , Markham, L6C 2J6, Ontario
| Double Garage Freehold Townhome*Nestled in a serene and highly sought-after neighborhood, this stunning 3-bedroom, 3-bathroom home offers the perfect blend of comfort, style, and convenience. Located at the end of the street creating a quiet and private surrounding. 9ft ceiling on main floor. The modern kitchen is a chefs delight, a large island perfect for entertaining.The master suite is a true retreat, complete with a en-suite bathroom, separate shower, and a walk-in closet. Three additional bedrooms provide ample space for family, guests, or a home office. Large windows throughout with plenty of closet, pantry and linen space. New counter tops, cabinet doors and freshly painted walls. Pot lights throughout. The backyard is your private oasis, with a beautifully landscaped garden. Located just minutes from Markville Mall, Go train, Angus glen community centre, highways and more. This move in ready home has an excellent layout with no wasted space and holds a ton of furniture. |
| Extras: High end brand new engineered wood flooring and carpet. Furnace, air conditioning and hot water tank are one year old. |
| Price | $1,288,000 |
| Taxes: | $4784.00 |
| Address: | 67 Irish Rose Dr , Markham, L6C 2J6, Ontario |
| Lot Size: | 21.98 x 99.25 (Feet) |
| Directions/Cross Streets: | McCowan/16th |
| Rooms: | 7 |
| Bedrooms: | 3 |
| Bedrooms +: | |
| Kitchens: | 1 |
| Family Room: | Y |
| Basement: | Finished |
| Property Type: | Att/Row/Twnhouse |
| Style: | 2-Storey |
| Exterior: | Brick |
| Garage Type: | Detached |
| (Parking/)Drive: | Private |
| Drive Parking Spaces: | 1 |
| Pool: | None |
| Fireplace/Stove: | Y |
| Heat Source: | Gas |
| Heat Type: | Forced Air |
| Central Air Conditioning: | Central Air |
| Sewers: | Sewers |
| Water: | Municipal |
$
%
Years
This calculator is for demonstration purposes only. Always consult a professional
financial advisor before making personal financial decisions.
| Although the information displayed is believed to be accurate, no warranties or representations are made of any kind. |
| RE/MAX PARTNERS REALTY INC. |
|
|

Nazila Tavakkolinamin
Sales Representative
Dir:
416-574-5561
Bus:
905-731-2000
Fax:
905-886-7556
| Book Showing | Email a Friend |
Jump To:
At a Glance:
| Type: | Freehold - Att/Row/Twnhouse |
| Area: | York |
| Municipality: | Markham |
| Neighbourhood: | Berczy |
| Style: | 2-Storey |
| Lot Size: | 21.98 x 99.25(Feet) |
| Tax: | $4,784 |
| Beds: | 3 |
| Baths: | 3 |
| Fireplace: | Y |
| Pool: | None |
Locatin Map:
Payment Calculator:











































