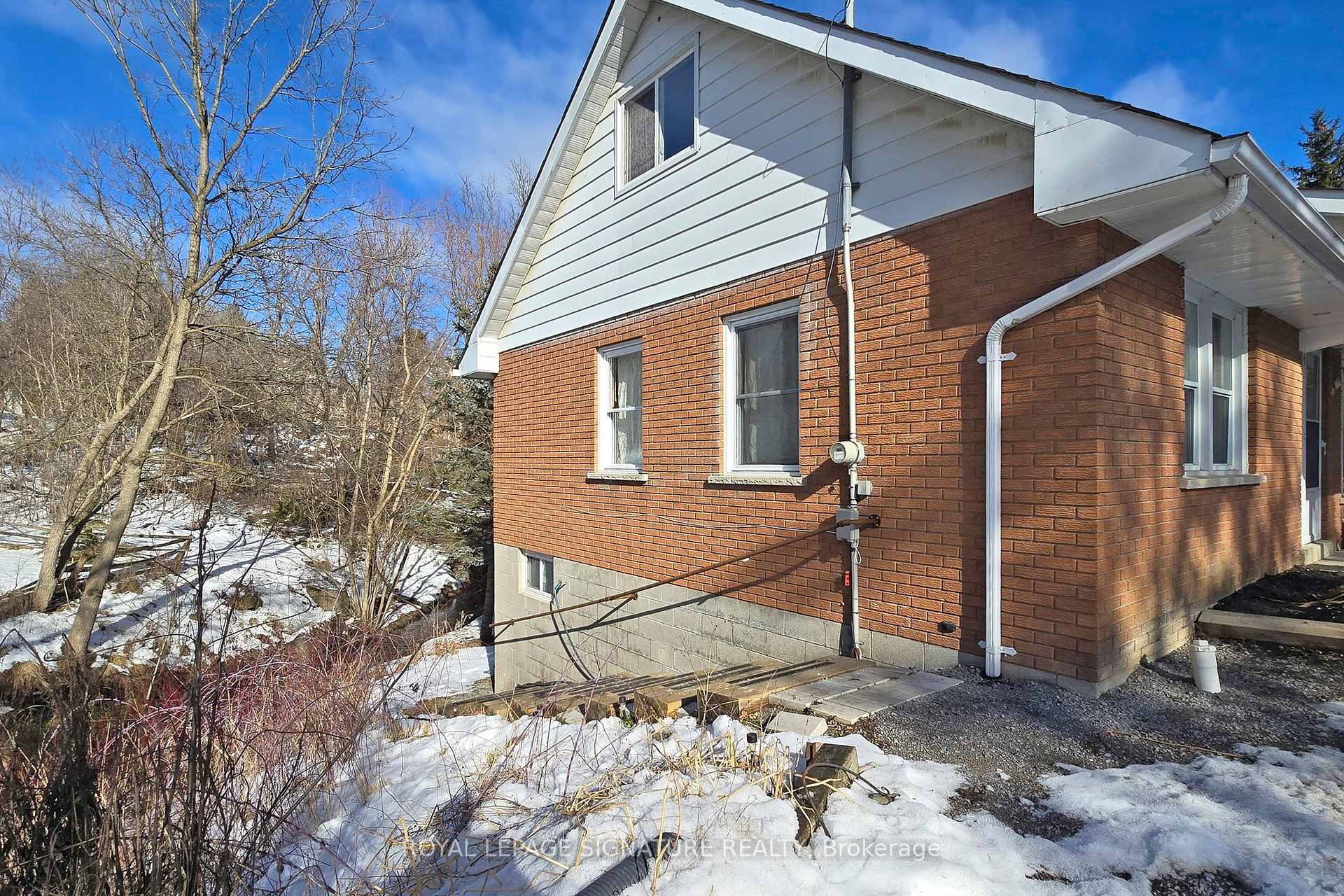$980,000
Available - For Sale
Listing ID: N11880438
99 Mill St , Uxbridge, L9P 1H4, Ontario
| Just in time for the Holidays! Great Value in Uxbridge! This Well Maintained & Very Bright 3 +2 Bedroom Family Home comes Complete With A Two-Bedroom Basement Suite with A Walk-out Separate Entrance. Main floor is Large enough for a Growing family and features an Open Concept Living room and Eat In Kitchen. Walk out from Kitchen to Large Deck overlooking the Ravine. Huge Primary Bedroom on Ground Floor With a Gas Fireplace & a Walk-out to Sundeck! Two Spacious Additional Bedrooms on the Second Floor, both with Walk in Closets. Large Open concept Basement Apartment with a Modern Kitchen! In total this home offers 2 Kitchens, 5 Bedrooms, 3 Baths, 2 Laundry Areas and 2 Fireplaces! Centrally Located in the Heart of Uxbridge! Minutes to Shopping (Vince's Market, Walmart & Zehrs), Schools and a. New Medical Centre coming soon! Garage with access to Home though Main Floor Laundry Room. 3 Parking spaces and Possibly a 4th spot if you have a small enough Car. Beautiful Peaceful & Private Backyard Backs Onto Ravine With Brook. No Neighbours Behind You! Why wait for the New year? With New Mortgage Rules coming soon and likely a Better Interest rate...You can Beat the Rush of 2025! |
| Extras: 3 Fridge(s), 2 Built in Dishwashers, 2 Washers, 2 Dryers, 2 Hood fans, Ceiling Fans, Electric light Fixtures, 2 Gas Fireplaces, Garage Door Opener, Window Coverings (excluding curtains on Basement entrance door that belongs to Tenant), |
| Price | $980,000 |
| Taxes: | $4967.00 |
| Address: | 99 Mill St , Uxbridge, L9P 1H4, Ontario |
| Lot Size: | 66.00 x 99.00 (Feet) |
| Acreage: | < .50 |
| Directions/Cross Streets: | Toronto/Mill |
| Rooms: | 6 |
| Rooms +: | 3 |
| Bedrooms: | 3 |
| Bedrooms +: | 2 |
| Kitchens: | 1 |
| Kitchens +: | 1 |
| Family Room: | N |
| Basement: | Fin W/O |
| Property Type: | Detached |
| Style: | 1 1/2 Storey |
| Exterior: | Brick |
| Garage Type: | Attached |
| (Parking/)Drive: | Private |
| Drive Parking Spaces: | 2 |
| Pool: | None |
| Property Features: | Hospital, Park, Place Of Worship, River/Stream, School, Wooded/Treed |
| Fireplace/Stove: | Y |
| Heat Source: | Gas |
| Heat Type: | Forced Air |
| Central Air Conditioning: | Central Air |
| Laundry Level: | Main |
| Sewers: | Sewers |
| Water: | Municipal |
| Utilities-Gas: | Y |
$
%
Years
This calculator is for demonstration purposes only. Always consult a professional
financial advisor before making personal financial decisions.
| Although the information displayed is believed to be accurate, no warranties or representations are made of any kind. |
| ROYAL LEPAGE SIGNATURE REALTY |
|
|

Nazila Tavakkolinamin
Sales Representative
Dir:
416-574-5561
Bus:
905-731-2000
Fax:
905-886-7556
| Book Showing | Email a Friend |
Jump To:
At a Glance:
| Type: | Freehold - Detached |
| Area: | Durham |
| Municipality: | Uxbridge |
| Neighbourhood: | Uxbridge |
| Style: | 1 1/2 Storey |
| Lot Size: | 66.00 x 99.00(Feet) |
| Tax: | $4,967 |
| Beds: | 3+2 |
| Baths: | 3 |
| Fireplace: | Y |
| Pool: | None |
Locatin Map:
Payment Calculator:

























































