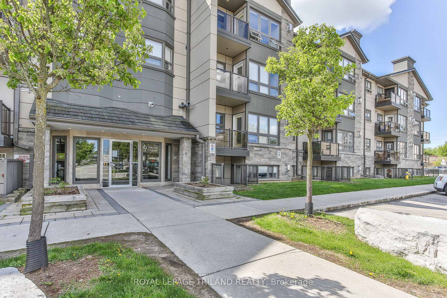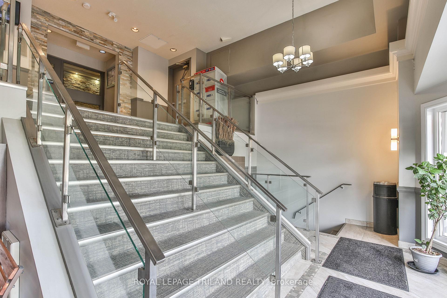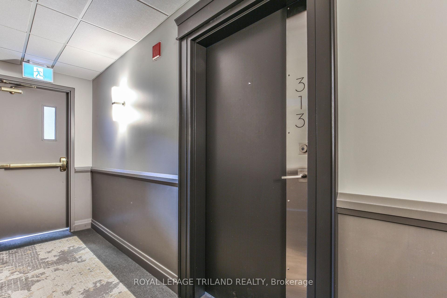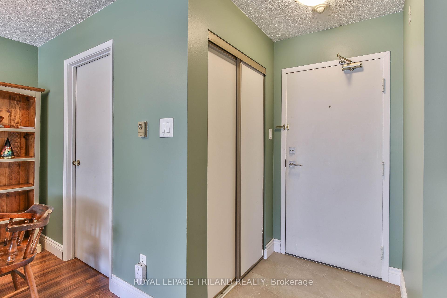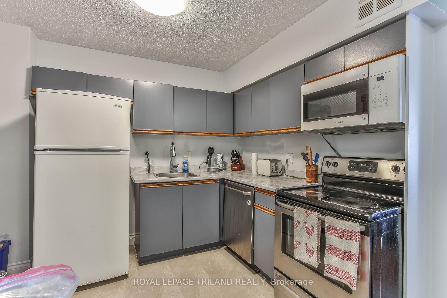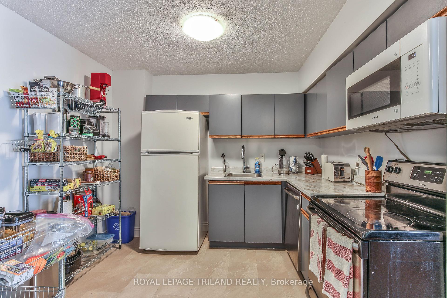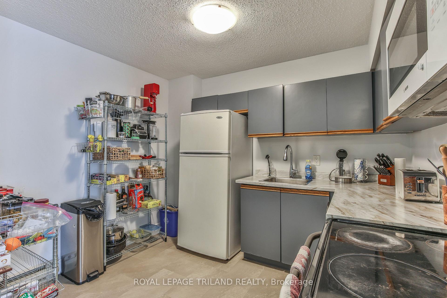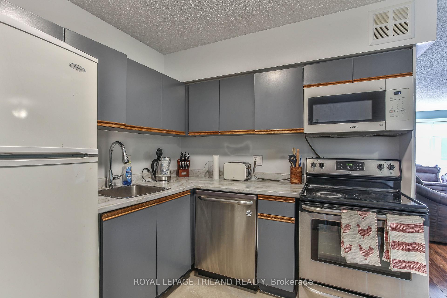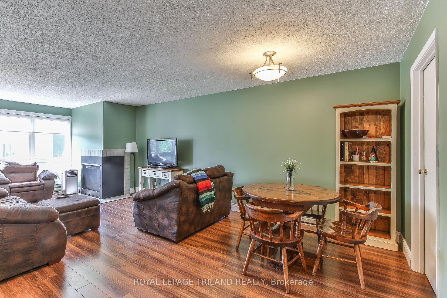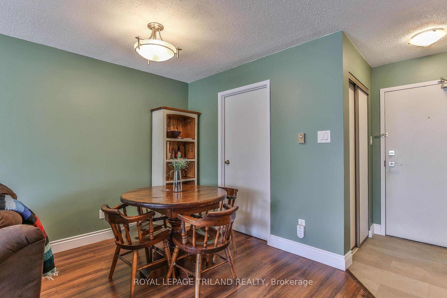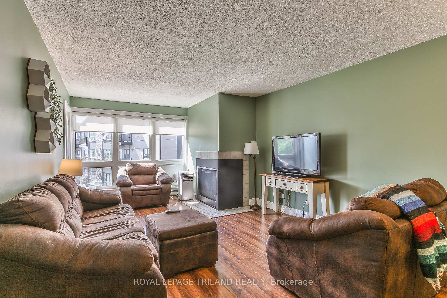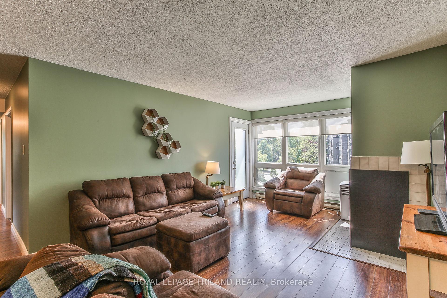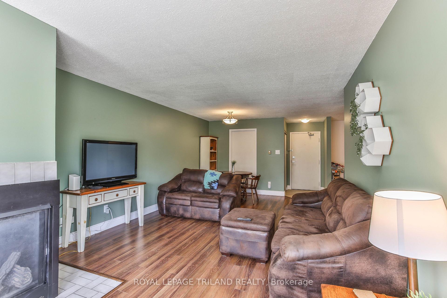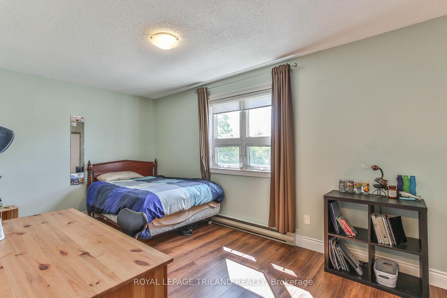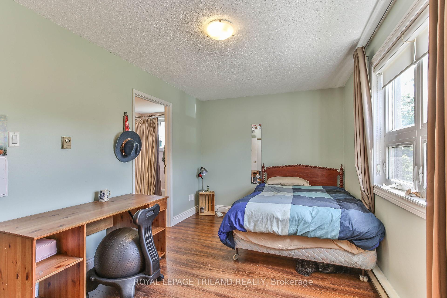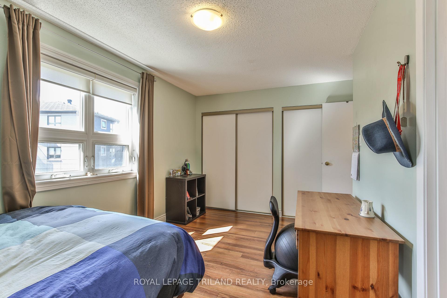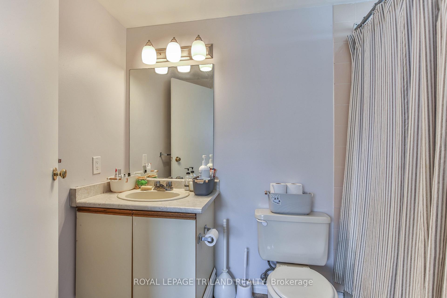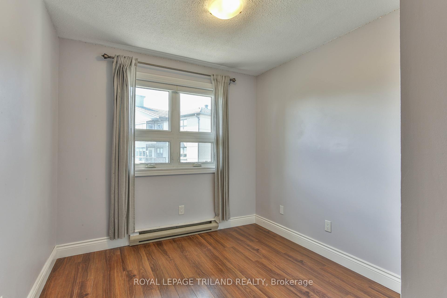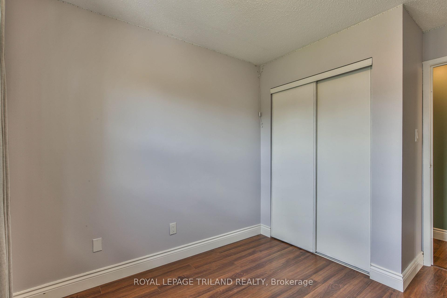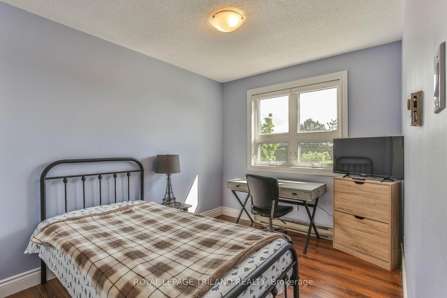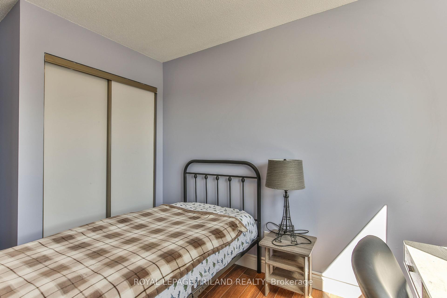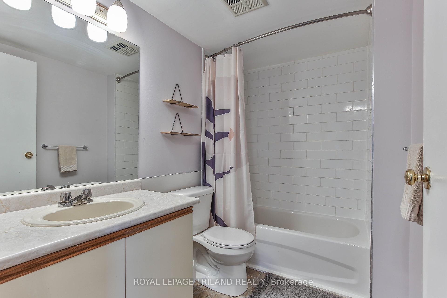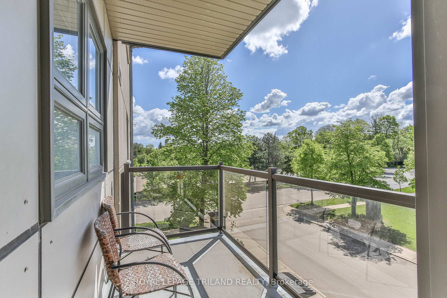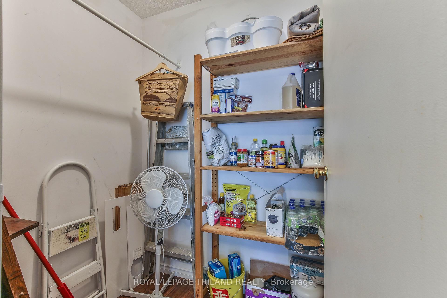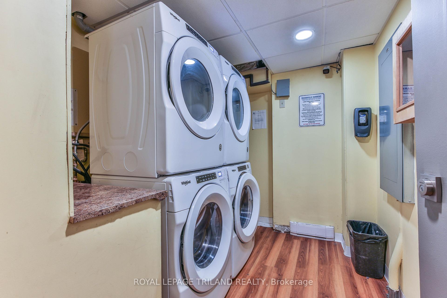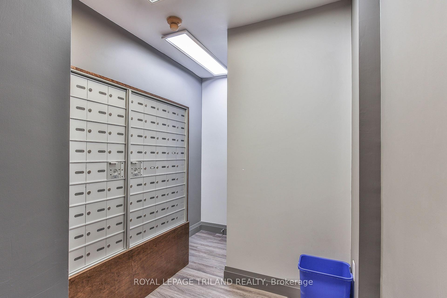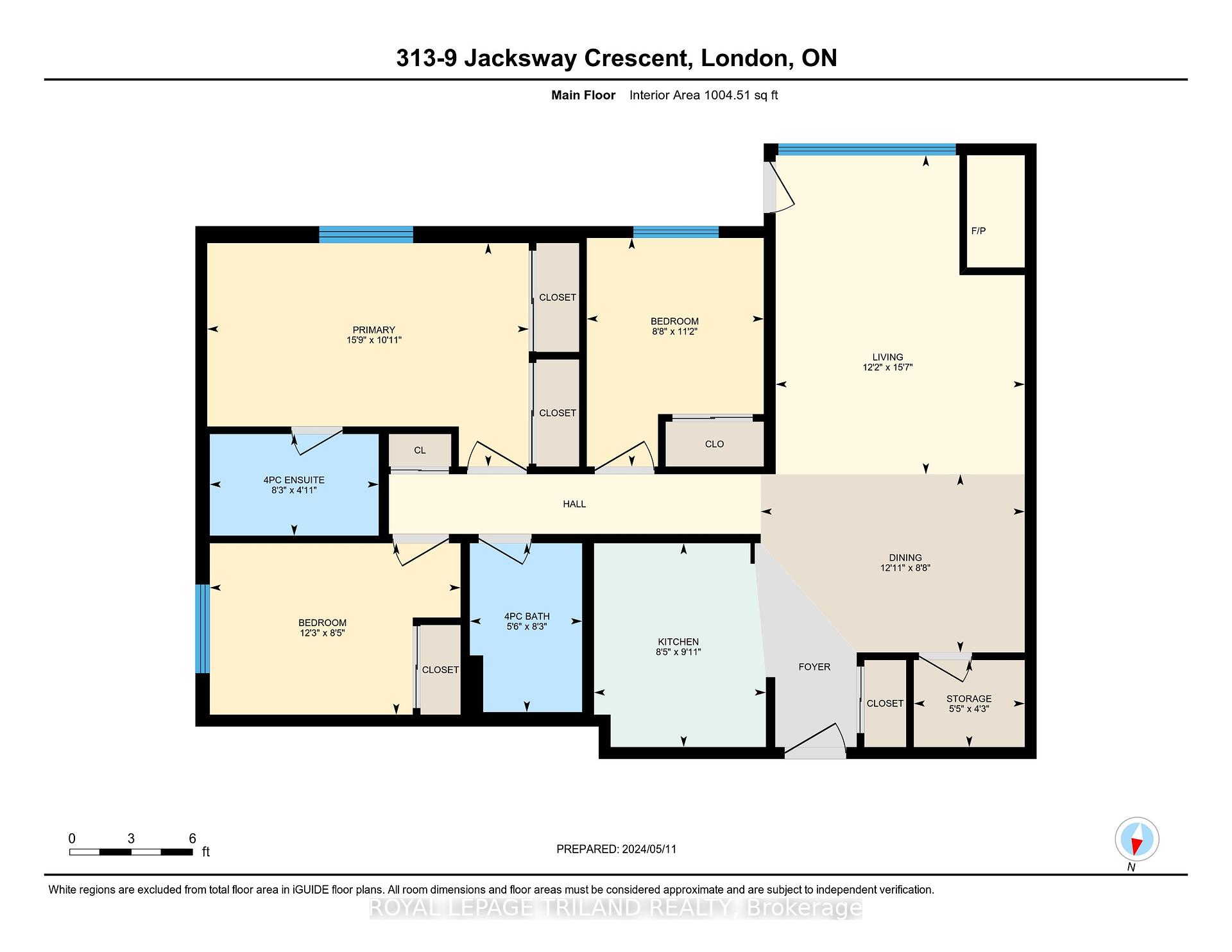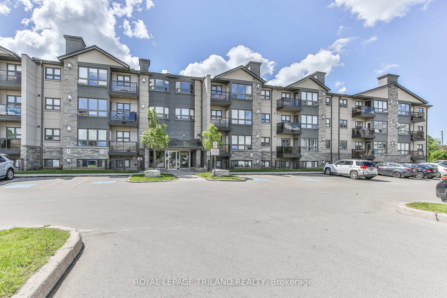$419,000
Available - For Sale
Listing ID: X9308689
9 Jacksway Cres , Unit 313, London, N5X 3T7, Ontario
| Welcome to your cozy retreat in Masonville Gardens! This charming 3-bedroom, 2- full bathroom condo offers the perfect blend of comfort and convenience. Situated steps away from Masonville Mall and within walking distance to Western University, this located caters to every lifestyle need. Updated with a new bathtub and surround, and painted in warm paint colours, it features a cozy gas fireplace, balcony, and on-site laundry at no extra cost. Enjoy urban convenience and comfort in this inviting space. |
| Extras: There are two fitness rooms in the complex, as well as shared laundry on each floor which is free to use. |
| Price | $419,000 |
| Taxes: | $2206.30 |
| Assessment: | $151000 |
| Assessment Year: | 2024 |
| Maintenance Fee: | 704.00 |
| Address: | 9 Jacksway Cres , Unit 313, London, N5X 3T7, Ontario |
| Province/State: | Ontario |
| Condo Corporation No | MSCC |
| Level | 3 |
| Unit No | 70 |
| Directions/Cross Streets: | BESIDE MASONVILLE MALL |
| Rooms: | 6 |
| Bedrooms: | 3 |
| Bedrooms +: | |
| Kitchens: | 1 |
| Family Room: | Y |
| Basement: | None |
| Approximatly Age: | 31-50 |
| Property Type: | Comm Element Condo |
| Style: | Apartment |
| Exterior: | Brick, Stucco/Plaster |
| Garage Type: | None |
| Garage(/Parking)Space: | 0.00 |
| Drive Parking Spaces: | 0 |
| Park #1 | |
| Parking Type: | Common |
| Exposure: | Sw |
| Balcony: | Open |
| Locker: | None |
| Pet Permited: | Restrict |
| Retirement Home: | N |
| Approximatly Age: | 31-50 |
| Approximatly Square Footage: | 1000-1199 |
| Maintenance: | 704.00 |
| Water Included: | Y |
| Common Elements Included: | Y |
| Parking Included: | Y |
| Fireplace/Stove: | Y |
| Heat Source: | Electric |
| Heat Type: | Baseboard |
| Central Air Conditioning: | None |
| Laundry Level: | Main |
| Elevator Lift: | Y |
$
%
Years
This calculator is for demonstration purposes only. Always consult a professional
financial advisor before making personal financial decisions.
| Although the information displayed is believed to be accurate, no warranties or representations are made of any kind. |
| ROYAL LEPAGE TRILAND REALTY |
|
|

Nazila Tavakkolinamin
Sales Representative
Dir:
416-574-5561
Bus:
905-731-2000
Fax:
905-886-7556
| Book Showing | Email a Friend |
Jump To:
At a Glance:
| Type: | Condo - Comm Element Condo |
| Area: | Middlesex |
| Municipality: | London |
| Neighbourhood: | North G |
| Style: | Apartment |
| Approximate Age: | 31-50 |
| Tax: | $2,206.3 |
| Maintenance Fee: | $704 |
| Beds: | 3 |
| Baths: | 2 |
| Fireplace: | Y |
Locatin Map:
Payment Calculator:

