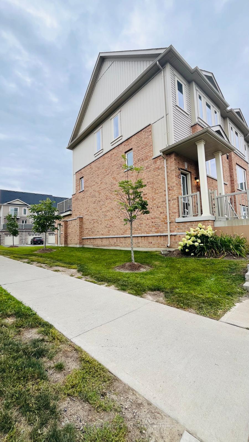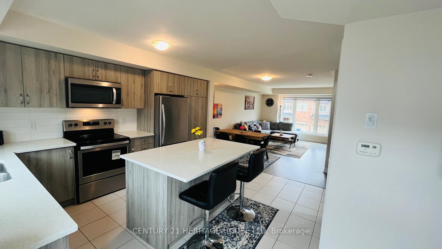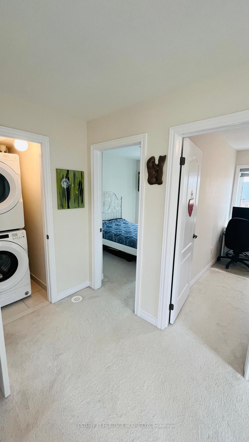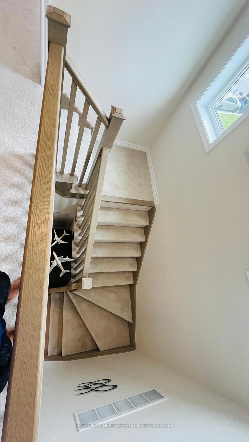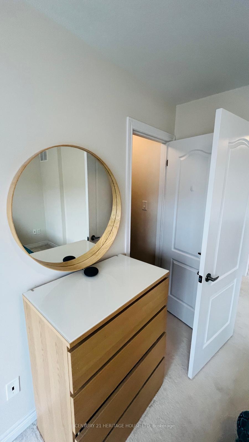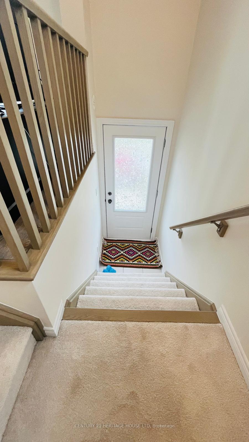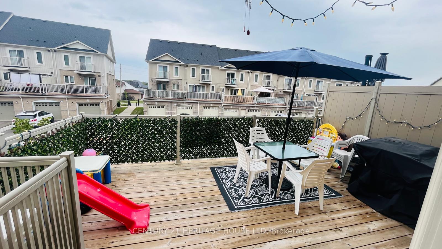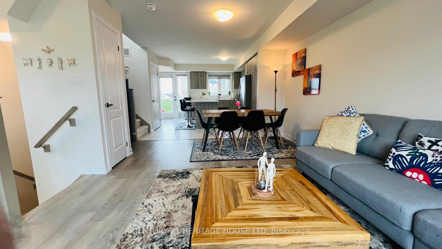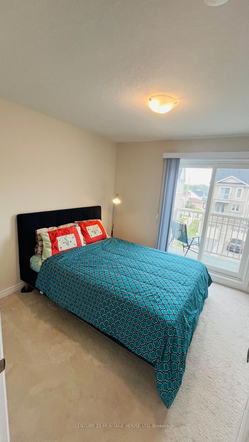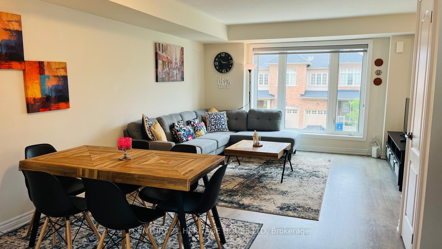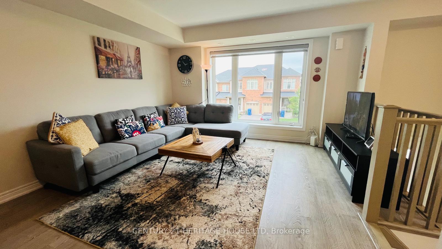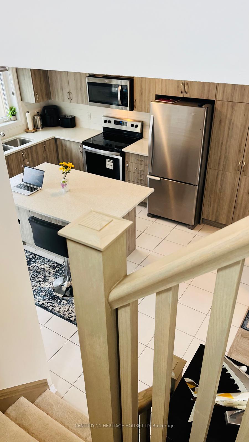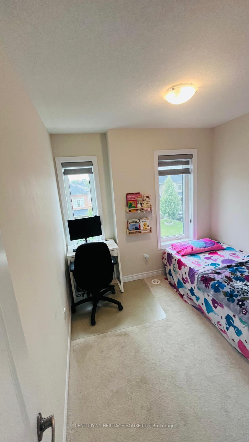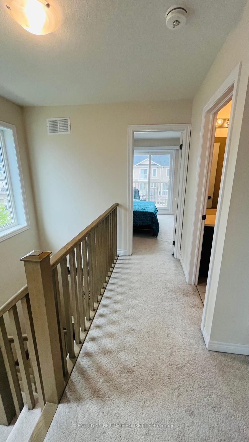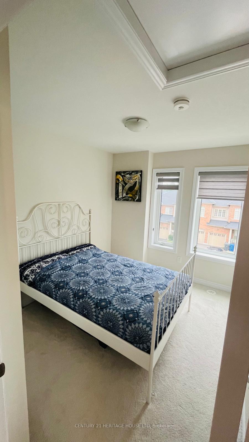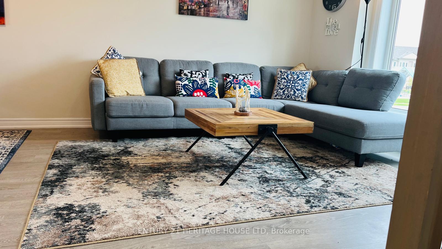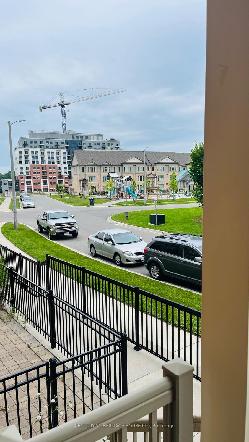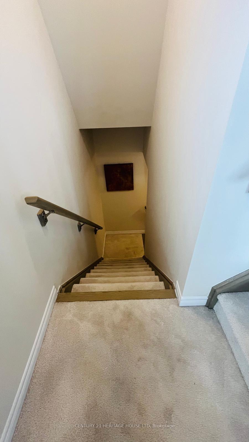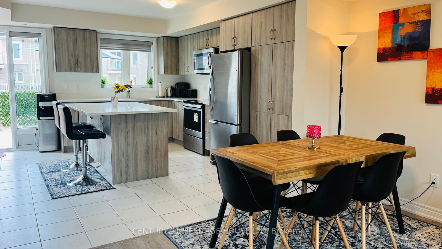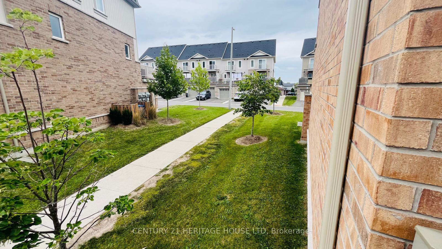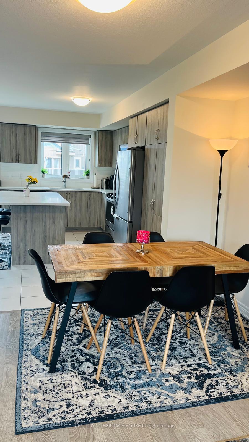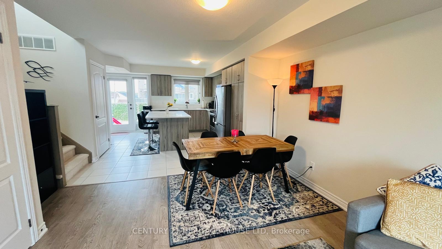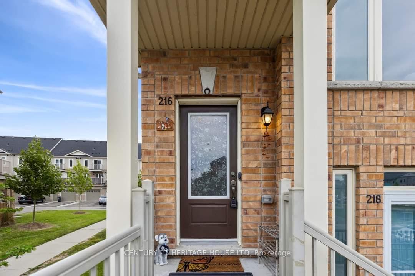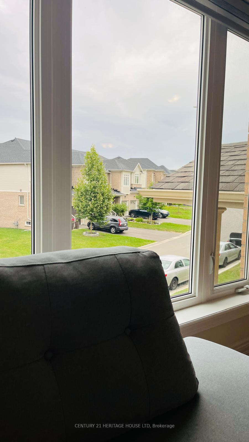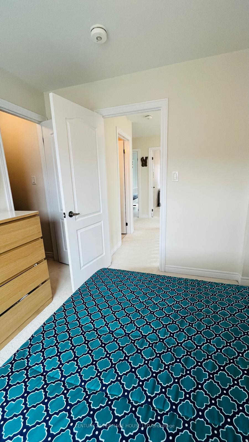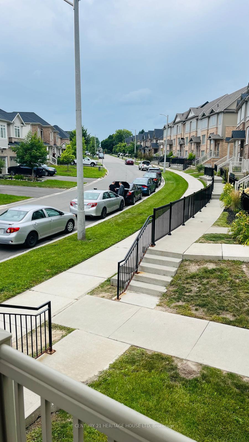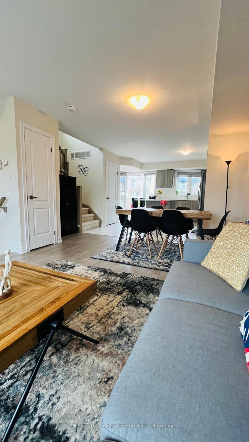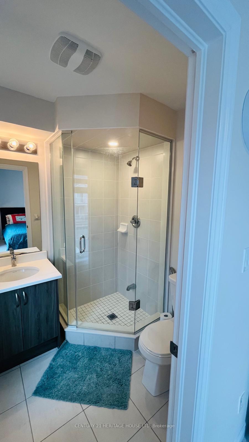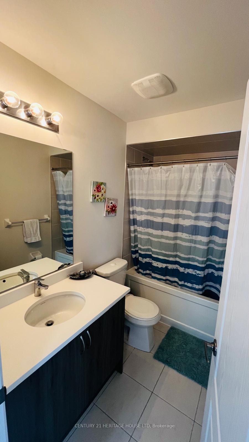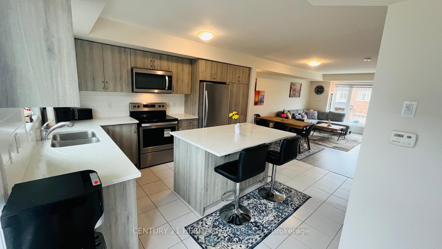$665,000
Available - For Sale
Listing ID: X11824349
216 Law Dr , Guelph, N1E 0P6, Ontario
| Home sweet home in Guelph's sought after east end! Affordable, welcoming 3 bed, 2.5 bed end unit town home. Just a few years old and offering 1337 square feet. This home will check off your must haves. Starting out? Down sizing? First time home ownership? No matter the stage you're at in this moment, this home has plenty to offer you. You'll love all the natural light and the fabulous oversized second level balcony (off the kitchen). This level boasts a wonderful open concept layout perfect for relaxing with family or entertaining with friends. A large kitchen with stainless appliances, breakfast bar, quartz counters, separate dining area and a living room with large picture window and don't forget the powder room. 3 beds all upstairs. Convenient second level laundry. A practical primary suite with 3pc bath, walk in closet and a second balcony. Also on the second level are two more great sized bedrooms and a full 4pc family bath. Single driveway and single garage. Low maintenance fees provides for maintenance free living! Surrounded by trails and parks. An easy walk to nearby schools. Just steps from the east end library and a short stroll to public transit. Main entry is at basement level, basement level provides access to front door and garage. Up a flight of stairs to get to the main level. |
| Price | $665,000 |
| Taxes: | $3760.98 |
| Maintenance Fee: | 197.13 |
| Address: | 216 Law Dr , Guelph, N1E 0P6, Ontario |
| Province/State: | Ontario |
| Condo Corporation No | WSCC |
| Level | 1 |
| Unit No | 49 |
| Directions/Cross Streets: | WATSON PKWY N/STARWOOD DR. |
| Rooms: | 6 |
| Bedrooms: | 3 |
| Bedrooms +: | |
| Kitchens: | 1 |
| Family Room: | N |
| Basement: | None |
| Approximatly Age: | 0-5 |
| Property Type: | Condo Townhouse |
| Style: | 2-Storey |
| Exterior: | Brick |
| Garage Type: | Built-In |
| Garage(/Parking)Space: | 1.00 |
| Drive Parking Spaces: | 1 |
| Park #1 | |
| Parking Type: | Owned |
| Exposure: | W |
| Balcony: | Terr |
| Locker: | None |
| Pet Permited: | N |
| Approximatly Age: | 0-5 |
| Approximatly Square Footage: | 1200-1399 |
| Building Amenities: | Bbqs Allowed, Bike Storage |
| Maintenance: | 197.13 |
| Fireplace/Stove: | N |
| Heat Source: | Gas |
| Heat Type: | Forced Air |
| Central Air Conditioning: | Central Air |
| Ensuite Laundry: | Y |
$
%
Years
This calculator is for demonstration purposes only. Always consult a professional
financial advisor before making personal financial decisions.
| Although the information displayed is believed to be accurate, no warranties or representations are made of any kind. |
| CENTURY 21 HERITAGE HOUSE LTD |
|
|

Nazila Tavakkolinamin
Sales Representative
Dir:
416-574-5561
Bus:
905-731-2000
Fax:
905-886-7556
| Book Showing | Email a Friend |
Jump To:
At a Glance:
| Type: | Condo - Condo Townhouse |
| Area: | Wellington |
| Municipality: | Guelph |
| Neighbourhood: | Grange Hill East |
| Style: | 2-Storey |
| Approximate Age: | 0-5 |
| Tax: | $3,760.98 |
| Maintenance Fee: | $197.13 |
| Beds: | 3 |
| Baths: | 3 |
| Garage: | 1 |
| Fireplace: | N |
Locatin Map:
Payment Calculator:

