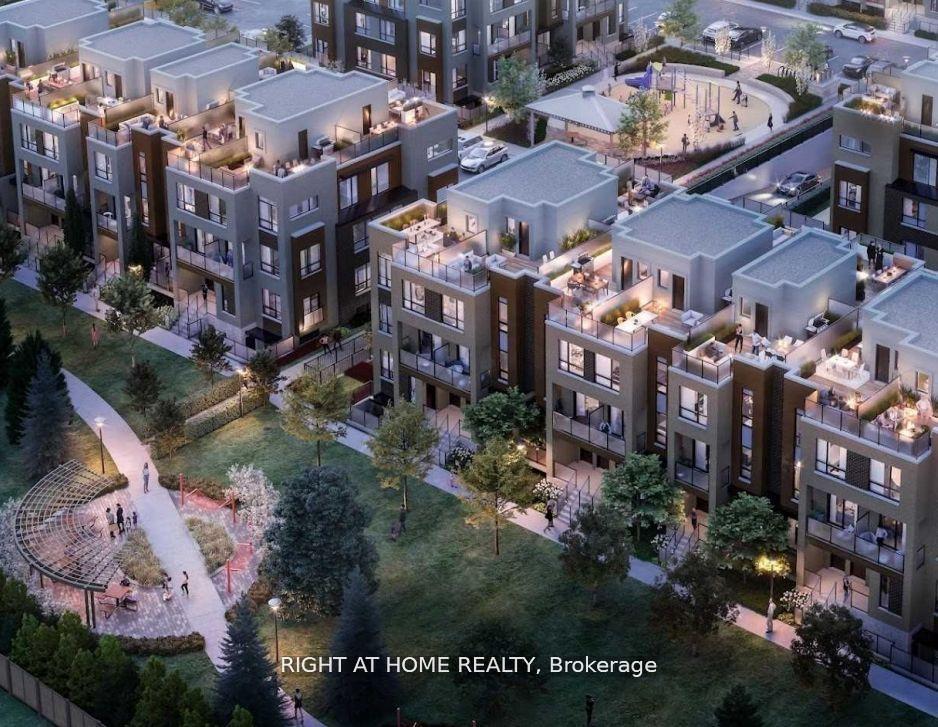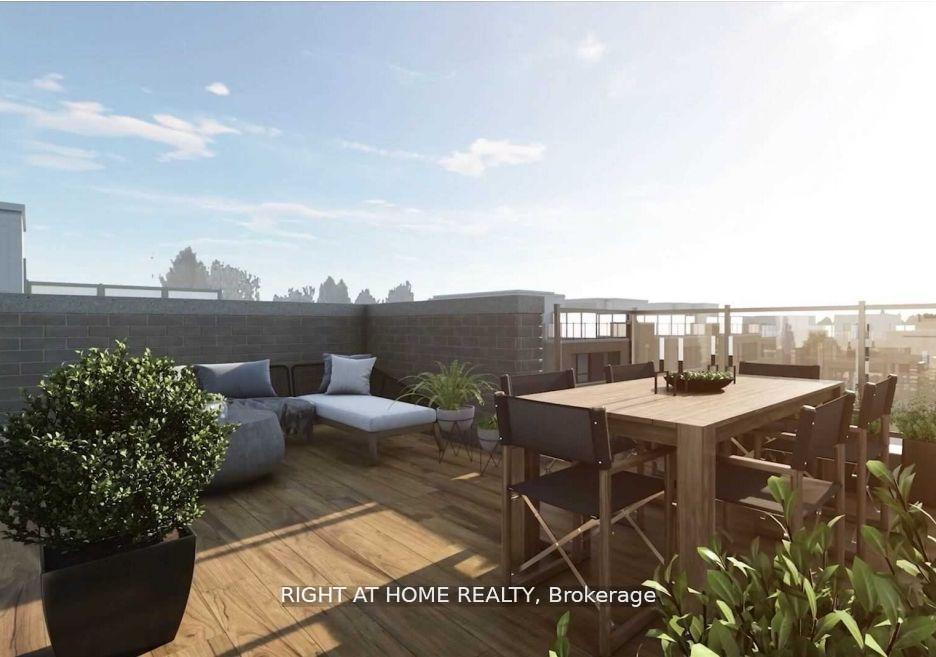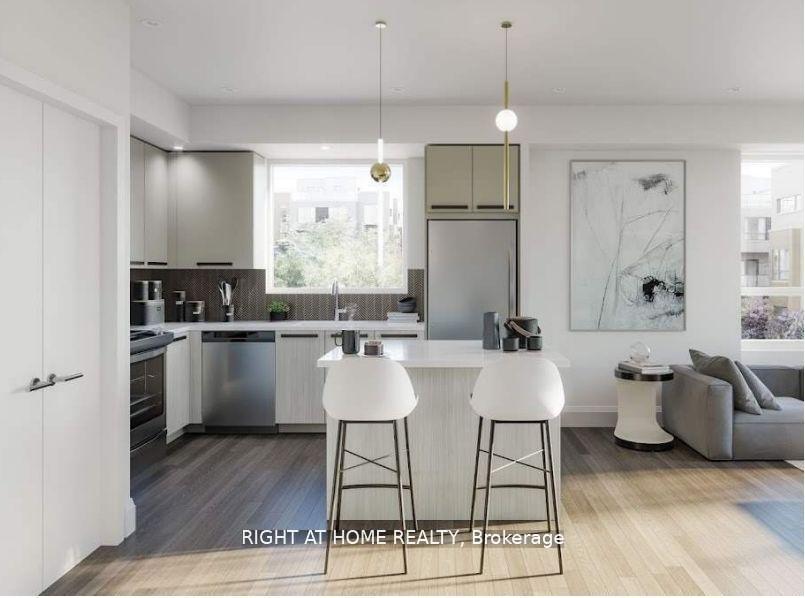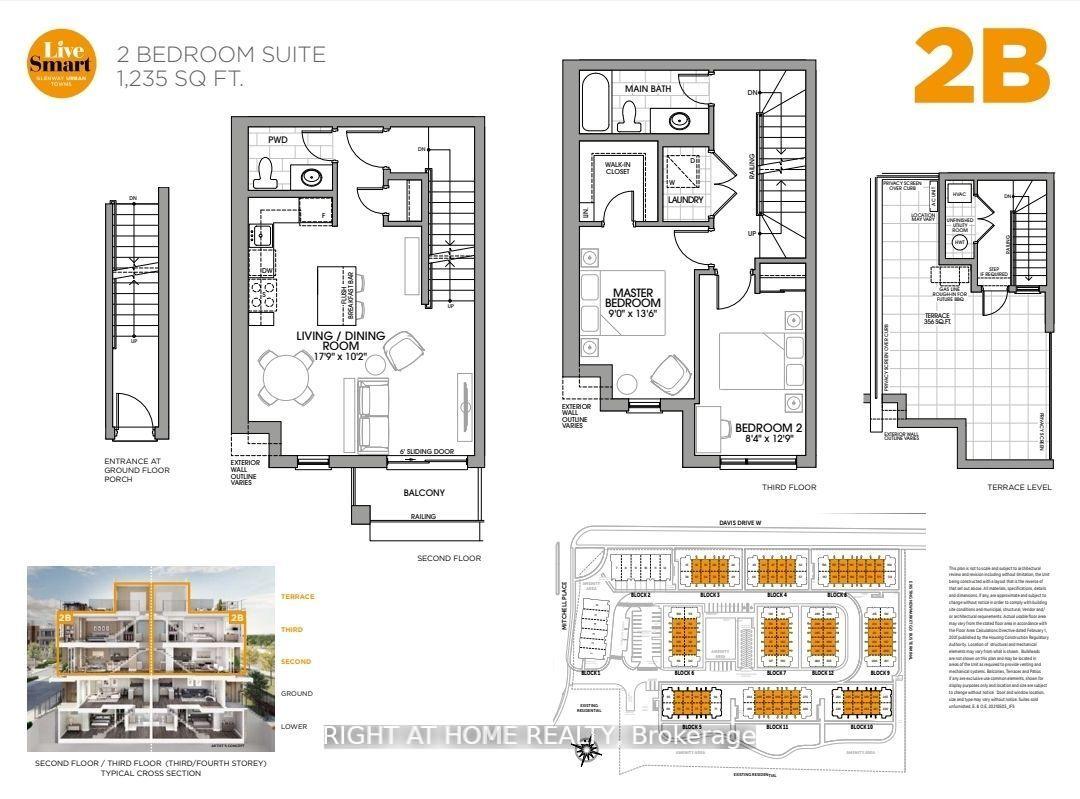$814,900
Available - For Sale
Listing ID: N11824324
18 Lytham Green Circ , Unit 11, Newmarket, L3Y 0C7, Ontario
| Assignment Sale- Prime location in desirable Glenway Estate. First Tentative Occupancy April 2025, This spacious 2 bed & 2 baths With open concept layout. 2nd Floor, 3rd Floor And HUGE Terrace. North exposure with unobstructive view of Upper Canada Mall. Close to all amenities and walking distance to public transit Bus terminal Transport & Go Train, Costco, Restaurants & Entertainment. Professionally Landscaped Grounds With Multiple Walking Paths, Seating Areas, Play Areas, Private Community Park, Dog Park, Dog Wash Station And Car Wash Stall |
| Extras: Ss Kitchen Appliances Package Include Energy Star Frost Free Refrigerator With Bottom Mount Freezer, Self-Cleaning Range, Over The Range Microwave With Integrated Exhaust And Energy Star Multi-Cycle Dishwasher. |
| Price | $814,900 |
| Taxes: | $0.00 |
| Maintenance Fee: | 239.00 |
| Address: | 18 Lytham Green Circ , Unit 11, Newmarket, L3Y 0C7, Ontario |
| Province/State: | Ontario |
| Condo Corporation No | N/A |
| Level | 2 & |
| Unit No | 11 |
| Directions/Cross Streets: | Yonge & Davis |
| Rooms: | 6 |
| Bedrooms: | 2 |
| Bedrooms +: | |
| Kitchens: | 1 |
| Family Room: | N |
| Basement: | None |
| Property Type: | Condo Townhouse |
| Style: | Stacked Townhse |
| Exterior: | Brick |
| Garage Type: | Underground |
| Garage(/Parking)Space: | 1.00 |
| Drive Parking Spaces: | 1 |
| Park #1 | |
| Parking Type: | Owned |
| Exposure: | N |
| Balcony: | Terr |
| Locker: | None |
| Pet Permited: | Restrict |
| Approximatly Square Footage: | 1200-1399 |
| Maintenance: | 239.00 |
| Water Included: | Y |
| Fireplace/Stove: | N |
| Heat Source: | Gas |
| Heat Type: | Forced Air |
| Central Air Conditioning: | Central Air |
| Ensuite Laundry: | Y |
$
%
Years
This calculator is for demonstration purposes only. Always consult a professional
financial advisor before making personal financial decisions.
| Although the information displayed is believed to be accurate, no warranties or representations are made of any kind. |
| RIGHT AT HOME REALTY |
|
|

Nazila Tavakkolinamin
Sales Representative
Dir:
416-574-5561
Bus:
905-731-2000
Fax:
905-886-7556
| Book Showing | Email a Friend |
Jump To:
At a Glance:
| Type: | Condo - Condo Townhouse |
| Area: | York |
| Municipality: | Newmarket |
| Neighbourhood: | Glenway Estates |
| Style: | Stacked Townhse |
| Maintenance Fee: | $239 |
| Beds: | 2 |
| Baths: | 2 |
| Garage: | 1 |
| Fireplace: | N |
Locatin Map:
Payment Calculator:











