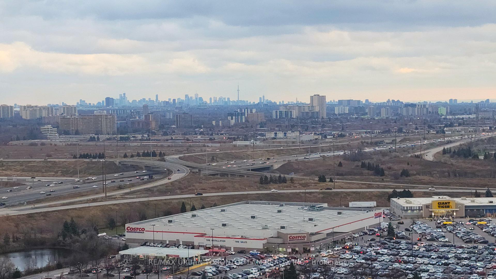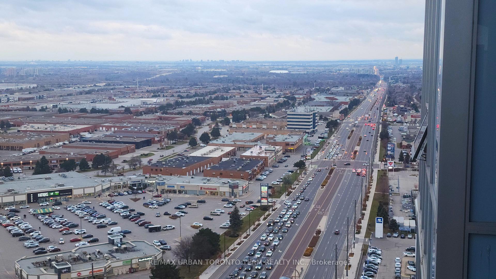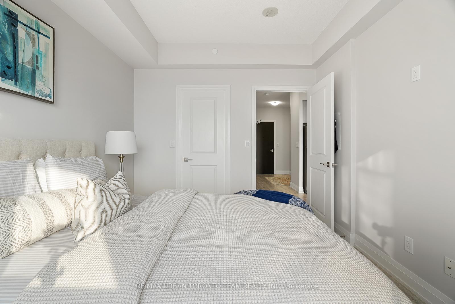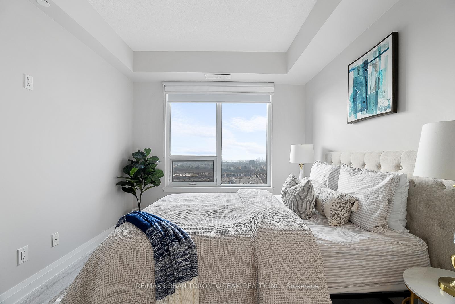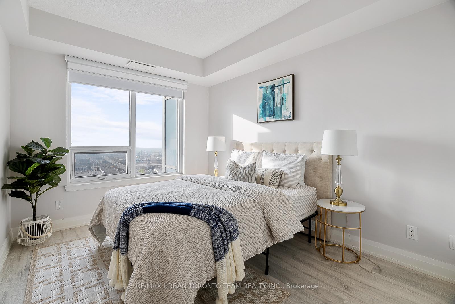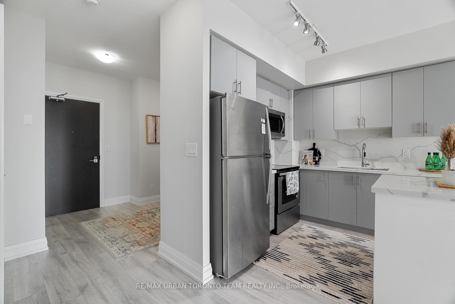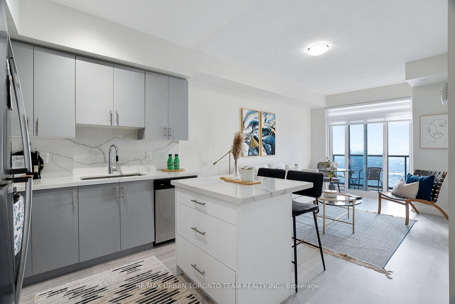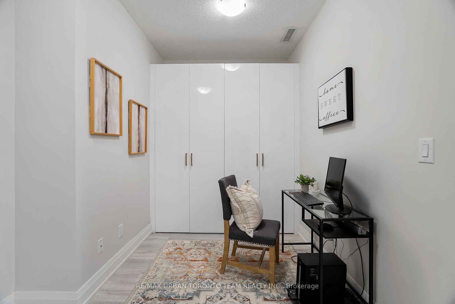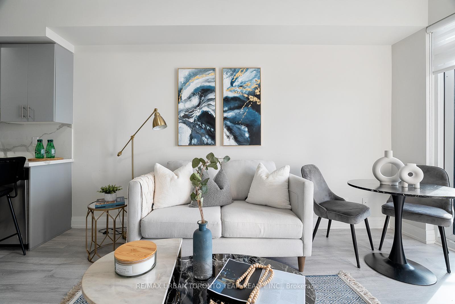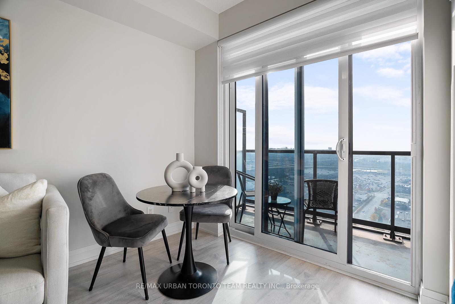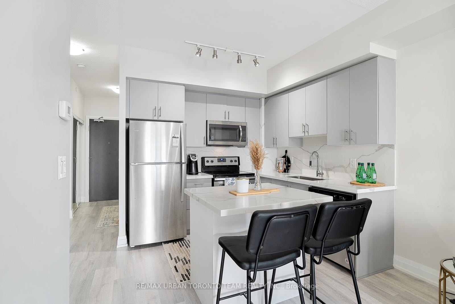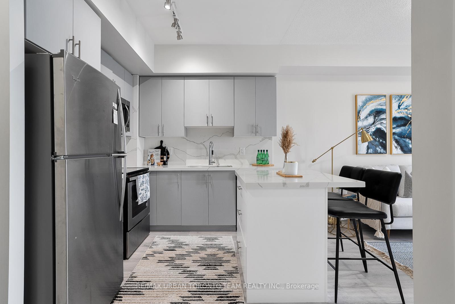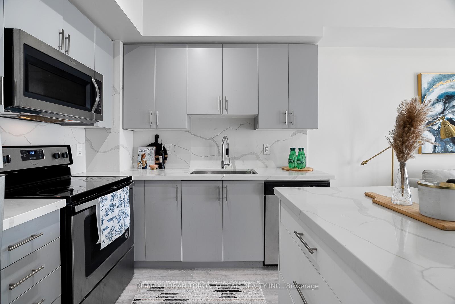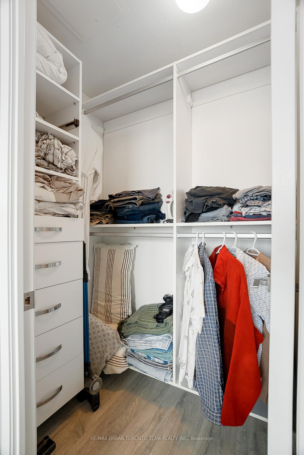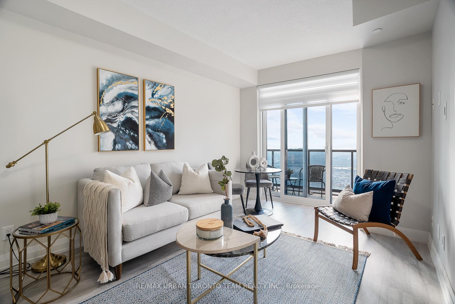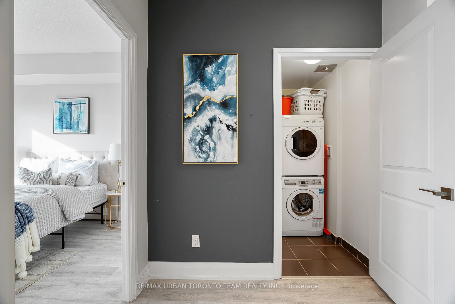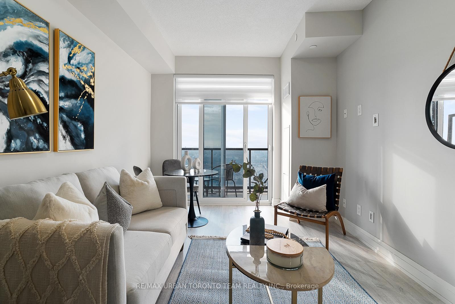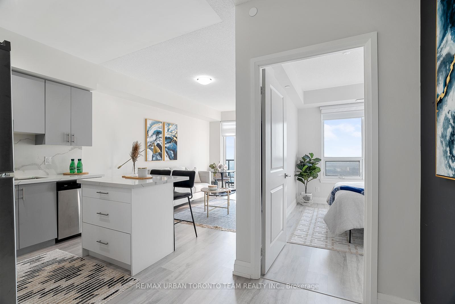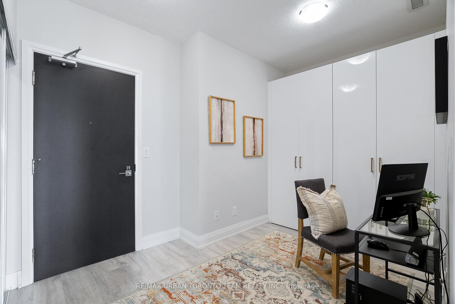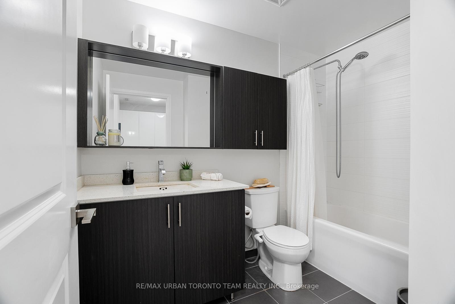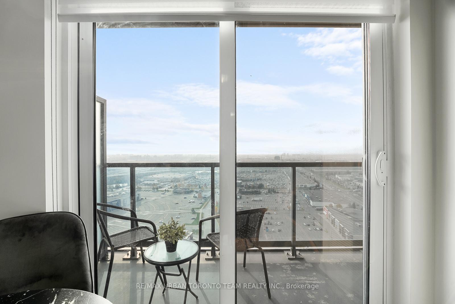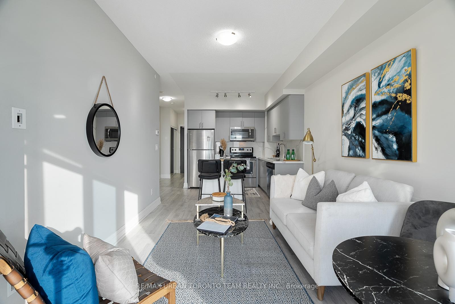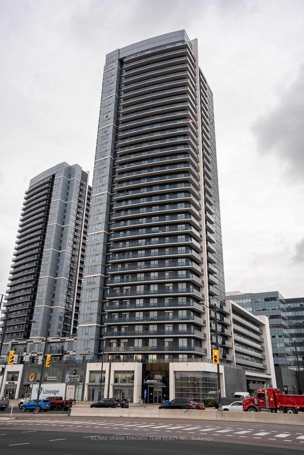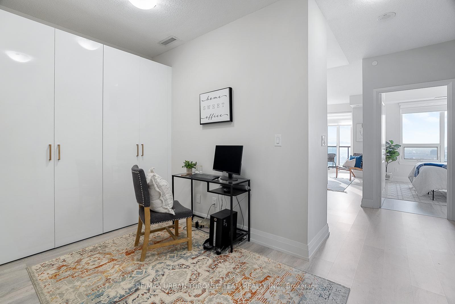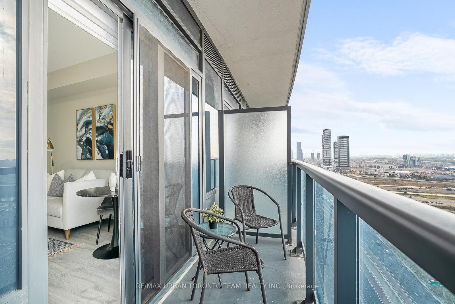$499,000
Available - For Sale
Listing ID: N11823686
3600 Highway 7 Rd , Unit 2510, Vaughan, L4L 0G7, Ontario
| Welcome To This Stunning One-Bedroom + Den Condo With Vast, Unobstructed South-Facing Views. This Bright, Modern Unit Features An Eat-In Kitchen, Perfect For Casual Dining Or Entertaining Guests. The Fully-Functional Layout Includes Plenty Of Storage Options Such As A Walk-In Closet In The Bedroom With Custom Closet Organizers, Built-In Storage In The Den, And A Large Above-Ground Storage Locker That Is Accessible Via One Elevator Trip. The Building Offers Exceptional Amenities, Including A Fully Equipped Gym, A Party Room, A Theatre For Movie Nights, And Ample Guest Parking. Situated In A Vibrant Neighbourhood Within Walking Distance To The Brand-New Vaughan Metropolitan Centre Subway Station, YMCA, Walmart, Costco, Ikea, And A Variety Of Restaurants And Shopping Centres, This Location Has It All. The Unit Comes With Bike Storage And One Parking Spot, Making Commuting A Breeze With Easy Access To Highways 7, 401, And 407. Don't Miss The Opportunity To Make This Incredible Condo Your New Home! |
| Extras: Ss Fridge, Ss Stove, Ss Dishwasher, Ss Microwave, Blomberg Washer & Dryer, 1 Parking In Prime Location (Next To Elevator), 1 Locker. |
| Price | $499,000 |
| Taxes: | $2050.52 |
| Maintenance Fee: | 475.00 |
| Address: | 3600 Highway 7 Rd , Unit 2510, Vaughan, L4L 0G7, Ontario |
| Province/State: | Ontario |
| Condo Corporation No | YRSCC |
| Level | 25 |
| Unit No | 10 |
| Directions/Cross Streets: | Weston Rd/ Highway 7 |
| Rooms: | 4 |
| Bedrooms: | 1 |
| Bedrooms +: | 1 |
| Kitchens: | 1 |
| Family Room: | N |
| Basement: | None |
| Approximatly Age: | 0-5 |
| Property Type: | Condo Apt |
| Style: | Apartment |
| Exterior: | Brick, Concrete |
| Garage Type: | Underground |
| Garage(/Parking)Space: | 1.00 |
| Drive Parking Spaces: | 1 |
| Park #1 | |
| Parking Type: | Owned |
| Exposure: | S |
| Balcony: | Open |
| Locker: | Owned |
| Pet Permited: | Restrict |
| Approximatly Age: | 0-5 |
| Approximatly Square Footage: | 600-699 |
| Building Amenities: | Concierge, Gym, Indoor Pool, Party/Meeting Room, Visitor Parking |
| Property Features: | Clear View, Public Transit |
| Maintenance: | 475.00 |
| CAC Included: | Y |
| Water Included: | Y |
| Common Elements Included: | Y |
| Heat Included: | Y |
| Parking Included: | Y |
| Building Insurance Included: | Y |
| Fireplace/Stove: | N |
| Heat Source: | Gas |
| Heat Type: | Forced Air |
| Central Air Conditioning: | Central Air |
| Ensuite Laundry: | Y |
$
%
Years
This calculator is for demonstration purposes only. Always consult a professional
financial advisor before making personal financial decisions.
| Although the information displayed is believed to be accurate, no warranties or representations are made of any kind. |
| RE/MAX URBAN TORONTO TEAM REALTY INC. |
|
|

Nazila Tavakkolinamin
Sales Representative
Dir:
416-574-5561
Bus:
905-731-2000
Fax:
905-886-7556
| Book Showing | Email a Friend |
Jump To:
At a Glance:
| Type: | Condo - Condo Apt |
| Area: | York |
| Municipality: | Vaughan |
| Neighbourhood: | Vaughan Corporate Centre |
| Style: | Apartment |
| Approximate Age: | 0-5 |
| Tax: | $2,050.52 |
| Maintenance Fee: | $475 |
| Beds: | 1+1 |
| Baths: | 1 |
| Garage: | 1 |
| Fireplace: | N |
Locatin Map:
Payment Calculator:

