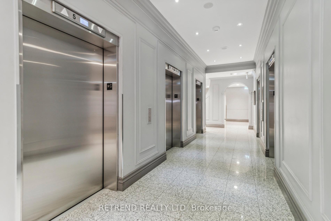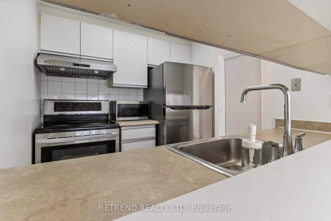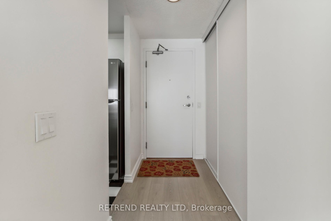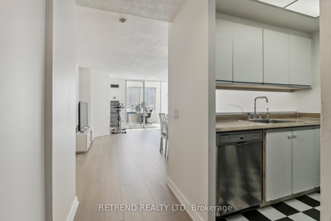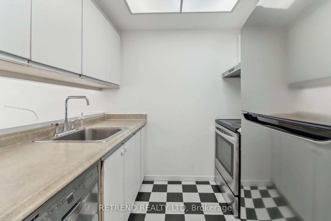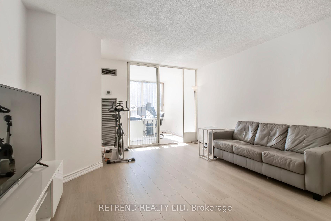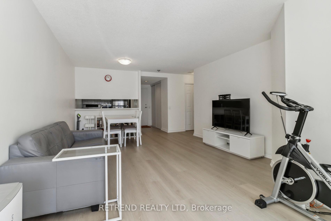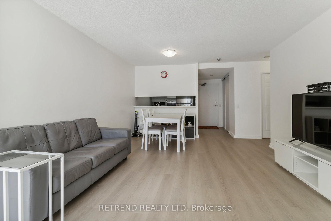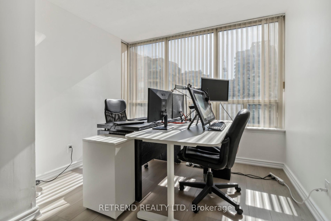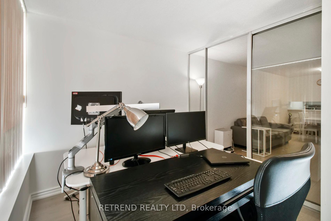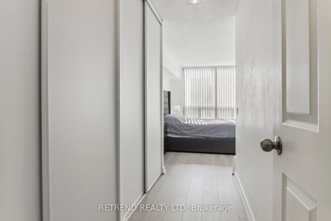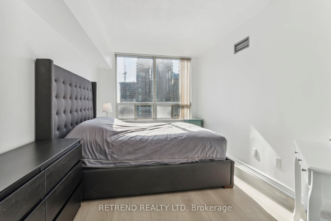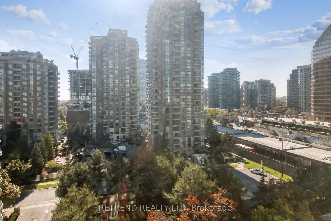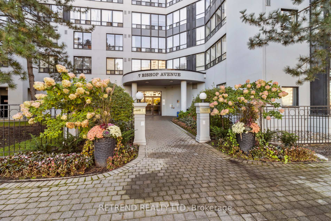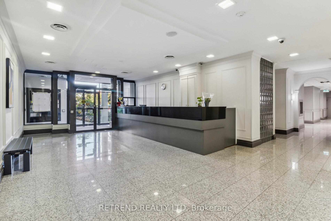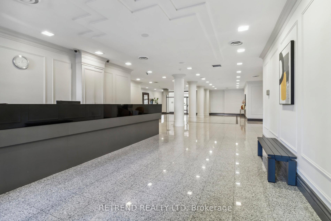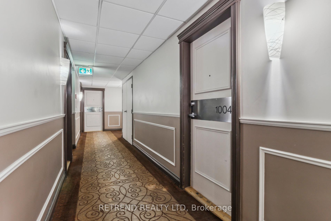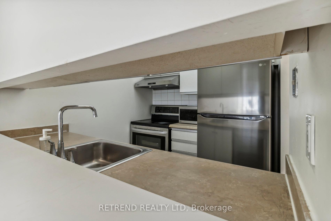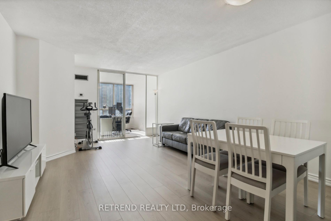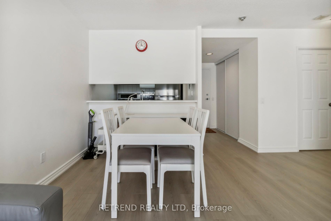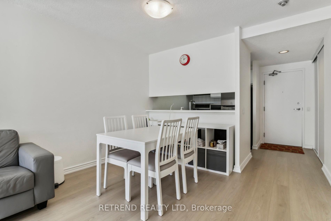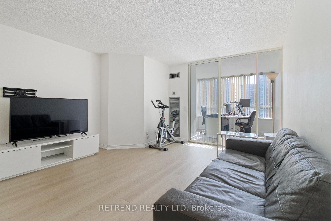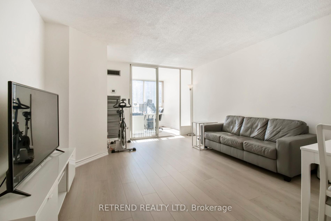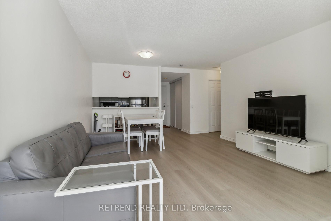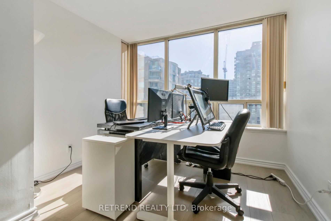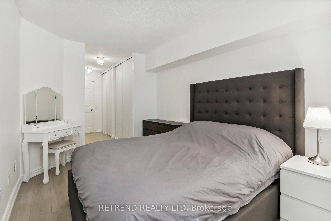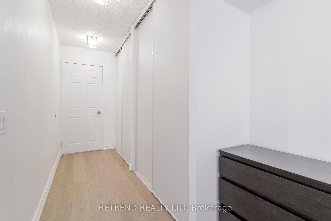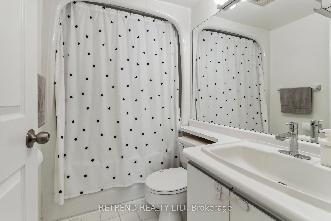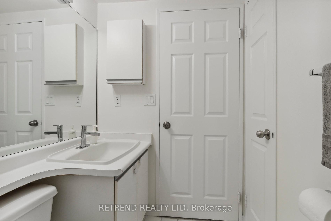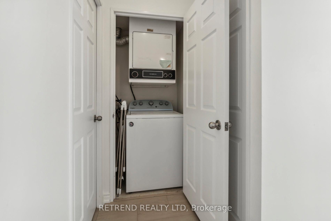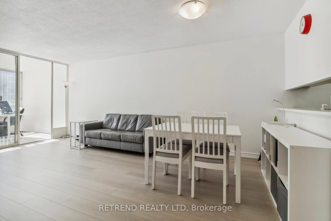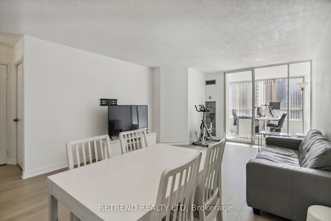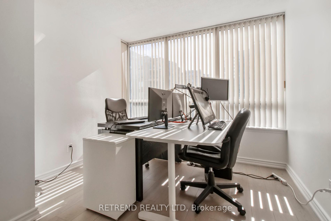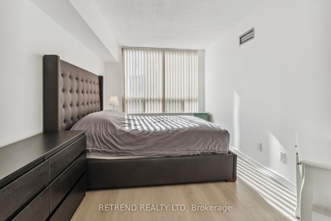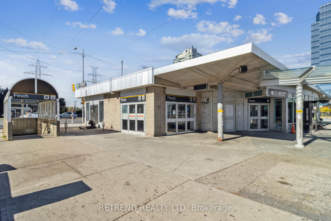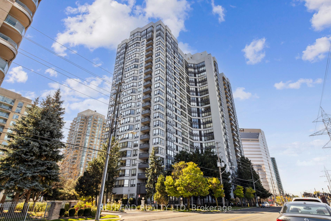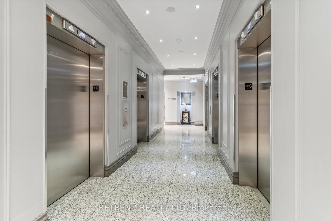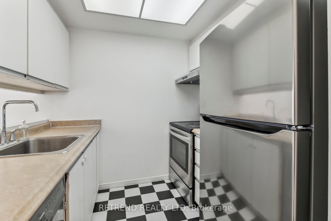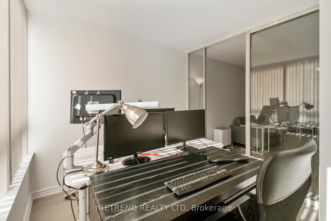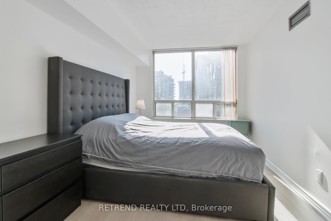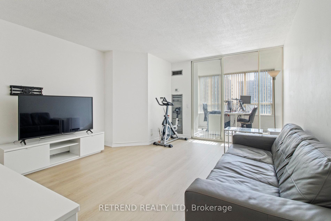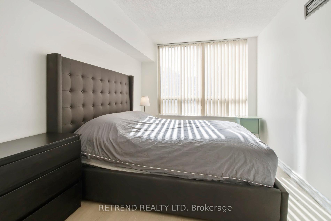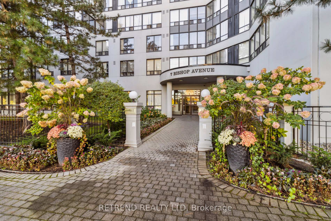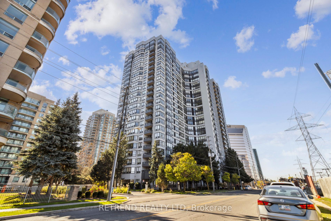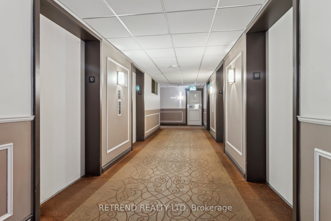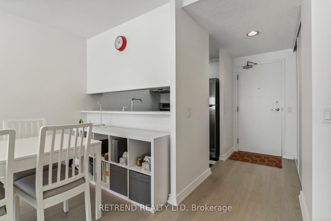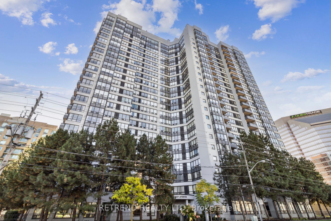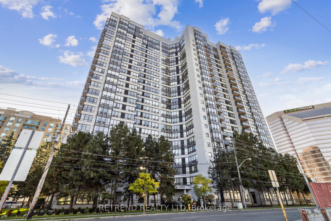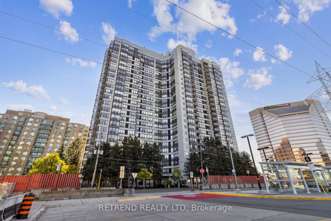$558,000
Available - For Sale
Listing ID: C9510610
7 Bishop Ave , Unit 1004, Toronto, M2M 4J4, Ontario
| Welcome to Vogue Condo, a bright and spacious 1-bedroom + solarium unit in the heart of North York! This freshly painted condo boasts new flooring and a south-facing layout, filling the space with abundant natural light and a beautiful view. The versatile solarium can serve as a home office or a second bedroom, adding flexibility to the layout. Enjoy the convenience of all utilities included and 1 parking spot for stress-free city living. With direct access to TTC Finch Station and just steps away from shopping, dining, and entertainment, this condo offers unparalleled access to everything you need. Great building amenities, including a gym, pool, and 24-hour security, make this an exceptional opportunity for first-time buyers, professionals, or investors. * NEW FLOORING (2024) * NEW CLOSET DOORS (2024)* NEW PAINT ON DOORS (2024)* NEW BATHROOM FAUCET (2024)* NEW LIGHTING IN BATHROOM (2024)* NEW FURNACE (2020) - $3,000 worth |
| Extras: Stove/ Hood/ Fridge/ Dishwasher/ Microwave / Washer/ Dryer, Window Coverings, & All Elf's. Amenities: Study Room, Movie Theatre, Sauna, Pool, Basketball Court, Billiard & Playroom |
| Price | $558,000 |
| Taxes: | $2074.34 |
| Maintenance Fee: | 661.49 |
| Address: | 7 Bishop Ave , Unit 1004, Toronto, M2M 4J4, Ontario |
| Province/State: | Ontario |
| Condo Corporation No | TSCC |
| Level | 10 |
| Unit No | 4 |
| Directions/Cross Streets: | Yonge & Finch |
| Rooms: | 4 |
| Rooms +: | 1 |
| Bedrooms: | 1 |
| Bedrooms +: | 1 |
| Kitchens: | 1 |
| Family Room: | N |
| Basement: | None |
| Property Type: | Condo Apt |
| Style: | Apartment |
| Exterior: | Concrete |
| Garage Type: | Underground |
| Garage(/Parking)Space: | 1.00 |
| Drive Parking Spaces: | 0 |
| Park #1 | |
| Parking Spot: | 88 |
| Parking Type: | Owned |
| Legal Description: | c |
| Exposure: | S |
| Balcony: | None |
| Locker: | None |
| Pet Permited: | Restrict |
| Approximatly Square Footage: | 700-799 |
| Maintenance: | 661.49 |
| CAC Included: | Y |
| Hydro Included: | Y |
| Water Included: | Y |
| Common Elements Included: | Y |
| Heat Included: | Y |
| Building Insurance Included: | Y |
| Fireplace/Stove: | N |
| Heat Source: | Gas |
| Heat Type: | Forced Air |
| Central Air Conditioning: | Central Air |
| Ensuite Laundry: | Y |
| Elevator Lift: | Y |
$
%
Years
This calculator is for demonstration purposes only. Always consult a professional
financial advisor before making personal financial decisions.
| Although the information displayed is believed to be accurate, no warranties or representations are made of any kind. |
| RETREND REALTY LTD |
|
|

Nazila Tavakkolinamin
Sales Representative
Dir:
416-574-5561
Bus:
905-731-2000
Fax:
905-886-7556
| Virtual Tour | Book Showing | Email a Friend |
Jump To:
At a Glance:
| Type: | Condo - Condo Apt |
| Area: | Toronto |
| Municipality: | Toronto |
| Neighbourhood: | Newtonbrook East |
| Style: | Apartment |
| Tax: | $2,074.34 |
| Maintenance Fee: | $661.49 |
| Beds: | 1+1 |
| Baths: | 1 |
| Garage: | 1 |
| Fireplace: | N |
Locatin Map:
Payment Calculator:

