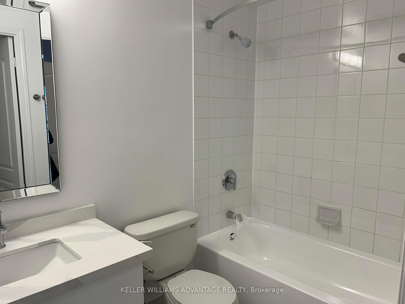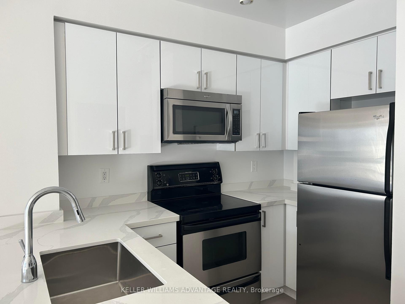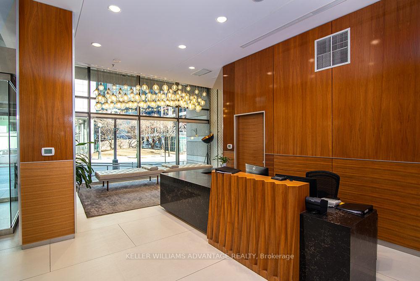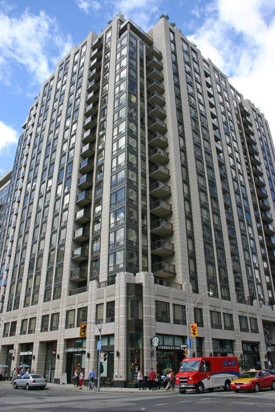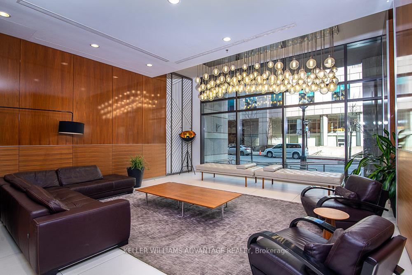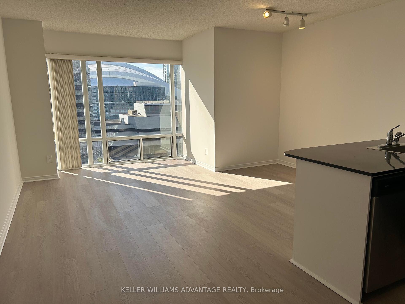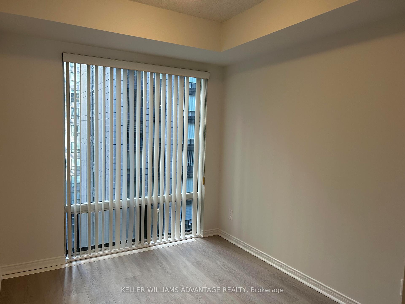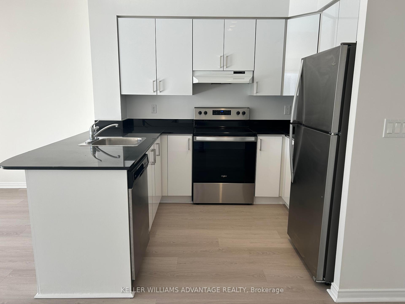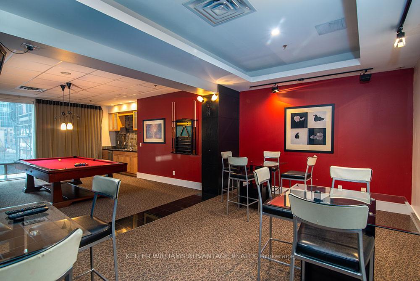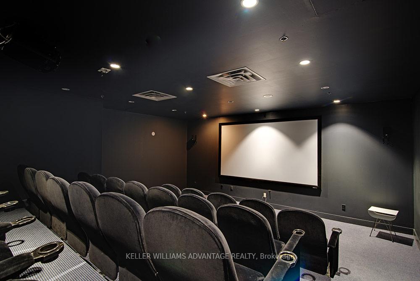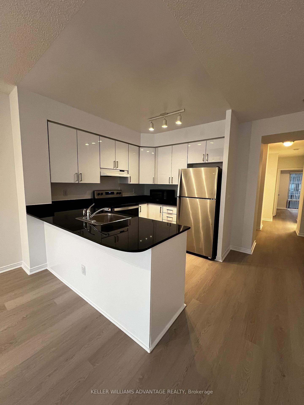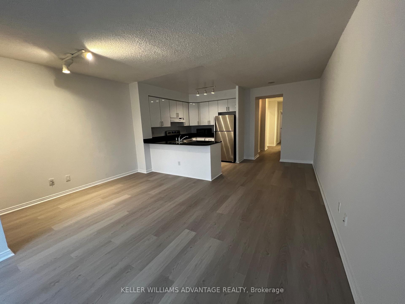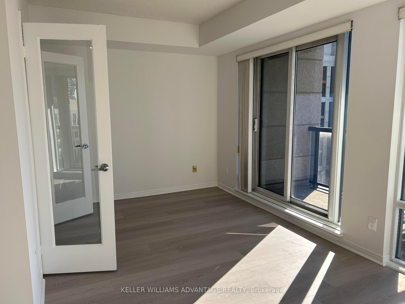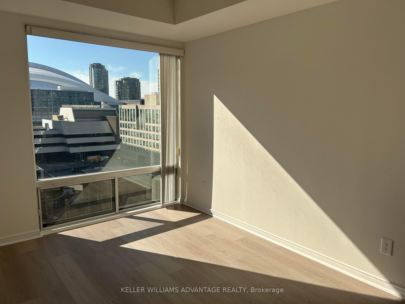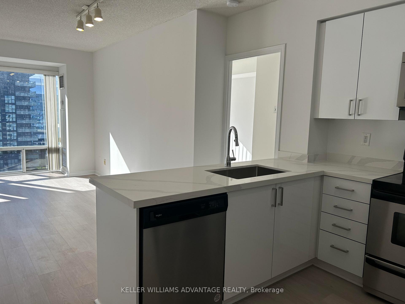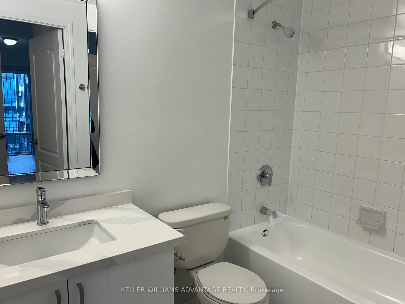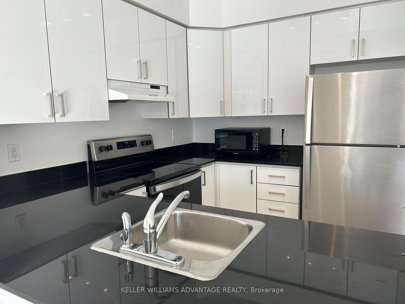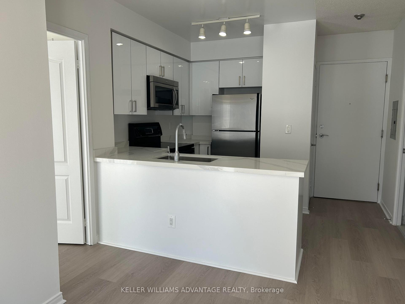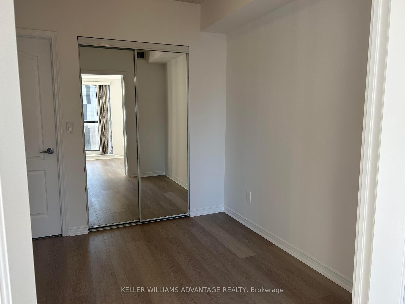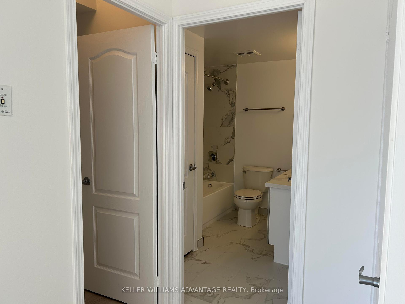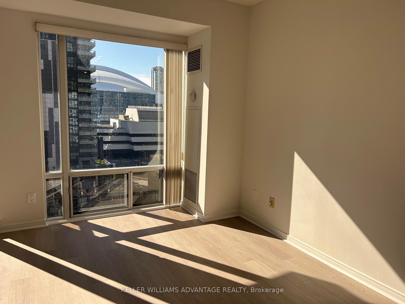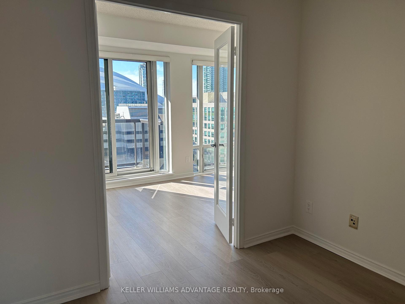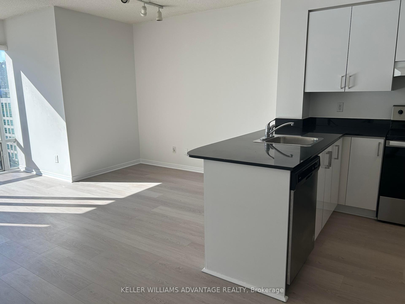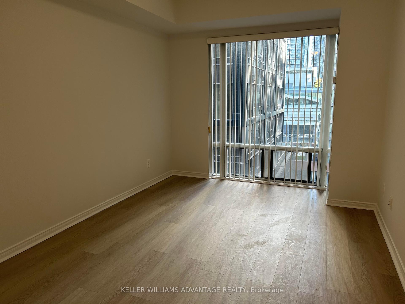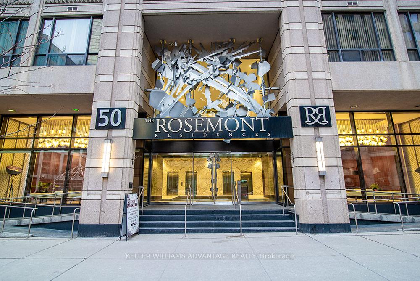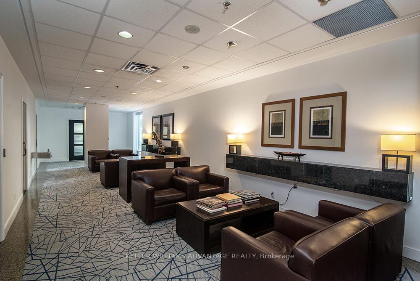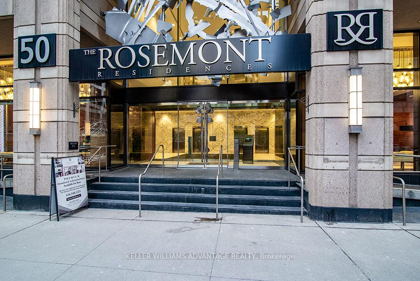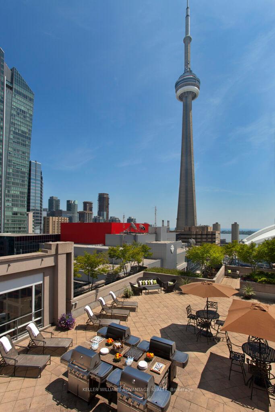$3,500
Available - For Rent
Listing ID: C9378497
50 John St , Unit 1105, Toronto, M5V 3T5, Ontario
| Posh and Vibrant. Renovated spacious south-west facing suite with new floors throughout, stainless steel appliances, kitchen cabinet doors and countertops awaits you. At the Rosemont Residences owned by a corporation you can expect the opulence of a 5-star hotel with all the comforts of home. It has an on-site leasing office and property management office. Experience a luxury lifestyle designed meticulously to complement downtown Toronto living. Close to TTC public transits, the Path, Gardiner Expressway, trendy restaurants, cafes, bars and pubs and tranquil Harbourfront. Enjoy a family friendly neighbourhood, nightlife and amenities in the heart of the Entertainment District. Pets (25 lbs and under) are allowed. Floor Plan attached. |
| Extras: Utility costs only $100 per month (flat rate). Parking space is included. 24 hour Concierge, Panoramic rooftop lounge with BBQ stations, Executive Business Centre, movie theatre, fitness centre, Virtual Reality Golf Simulator and more. |
| Price | $3,500 |
| Address: | 50 John St , Unit 1105, Toronto, M5V 3T5, Ontario |
| Province/State: | Ontario |
| Condo Corporation No | TSCC |
| Level | 11 |
| Unit No | 05 |
| Directions/Cross Streets: | John & Wellington |
| Rooms: | 7 |
| Bedrooms: | 2 |
| Bedrooms +: | |
| Kitchens: | 1 |
| Family Room: | N |
| Basement: | None |
| Furnished: | N |
| Property Type: | Condo Apt |
| Style: | Multi-Level |
| Exterior: | Concrete |
| Garage Type: | Underground |
| Garage(/Parking)Space: | 1.00 |
| Drive Parking Spaces: | 0 |
| Park #1 | |
| Parking Type: | Rental |
| Exposure: | Sw |
| Balcony: | None |
| Locker: | None |
| Pet Permited: | Restrict |
| Approximatly Square Footage: | 900-999 |
| Building Amenities: | Bbqs Allowed, Bus Ctr (Wifi Bldg), Gym, Party/Meeting Room, Rooftop Deck/Garden, Visitor Parking |
| Property Features: | Arts Centre, Hospital, Lake/Pond, Park, Public Transit, School |
| CAC Included: | Y |
| Common Elements Included: | Y |
| Heat Included: | Y |
| Building Insurance Included: | Y |
| Fireplace/Stove: | N |
| Heat Source: | Gas |
| Heat Type: | Forced Air |
| Central Air Conditioning: | Central Air |
| Laundry Level: | Main |
| Ensuite Laundry: | Y |
| Elevator Lift: | Y |
| Although the information displayed is believed to be accurate, no warranties or representations are made of any kind. |
| KELLER WILLIAMS ADVANTAGE REALTY |
|
|

Nazila Tavakkolinamin
Sales Representative
Dir:
416-574-5561
Bus:
905-731-2000
Fax:
905-886-7556
| Book Showing | Email a Friend |
Jump To:
At a Glance:
| Type: | Condo - Condo Apt |
| Area: | Toronto |
| Municipality: | Toronto |
| Neighbourhood: | Waterfront Communities C1 |
| Style: | Multi-Level |
| Beds: | 2 |
| Baths: | 2 |
| Garage: | 1 |
| Fireplace: | N |
Locatin Map:

