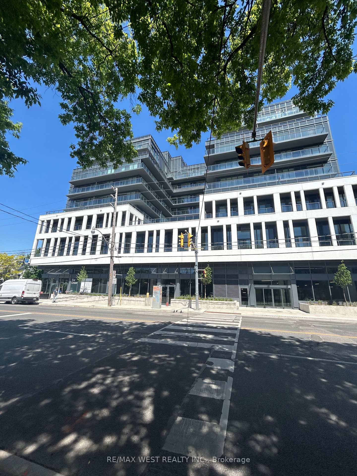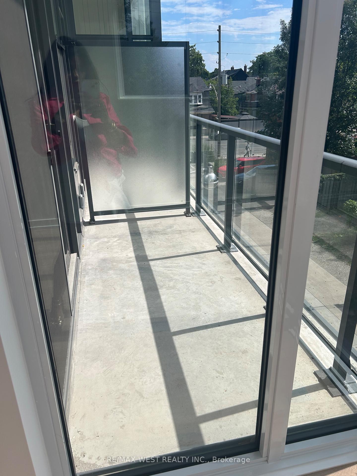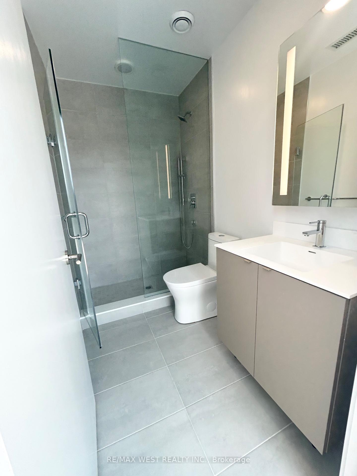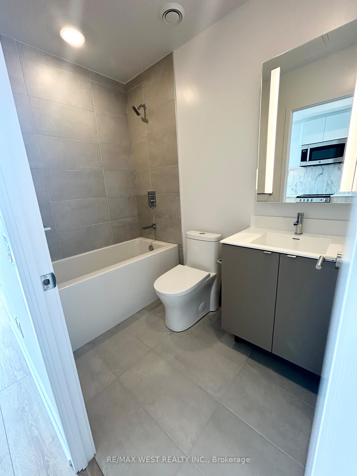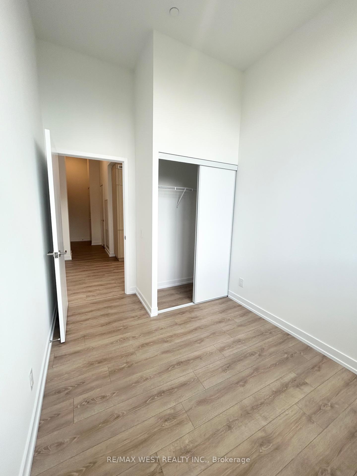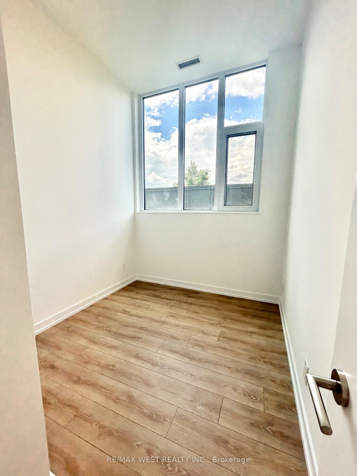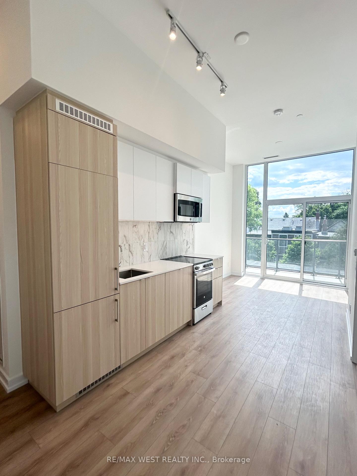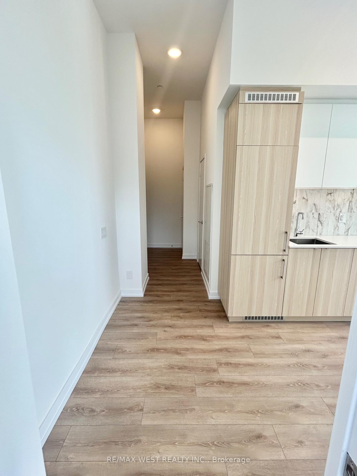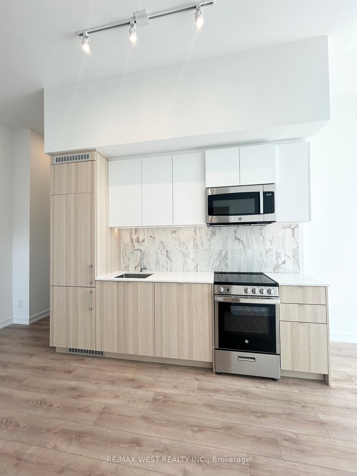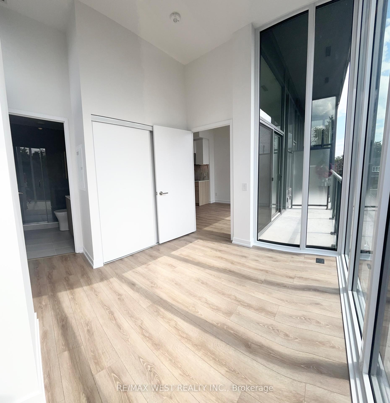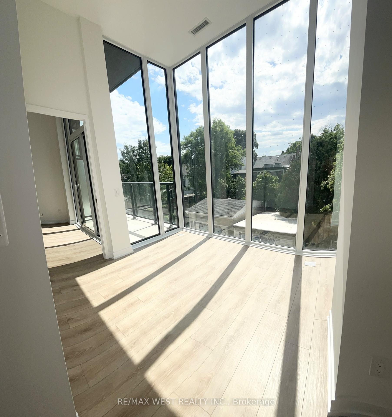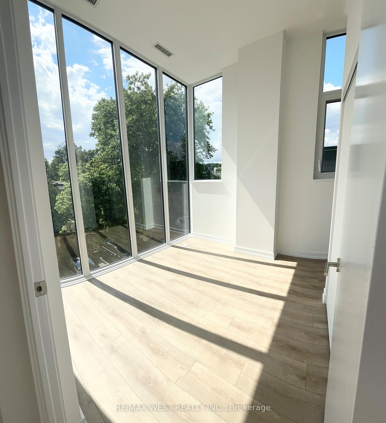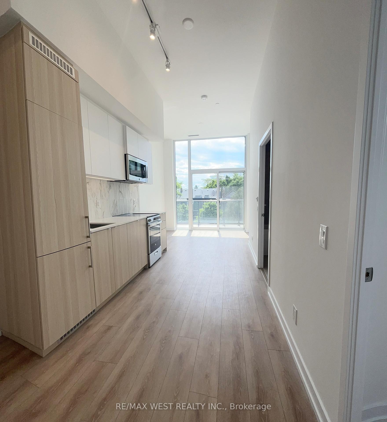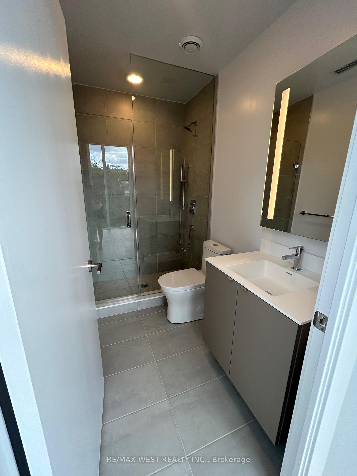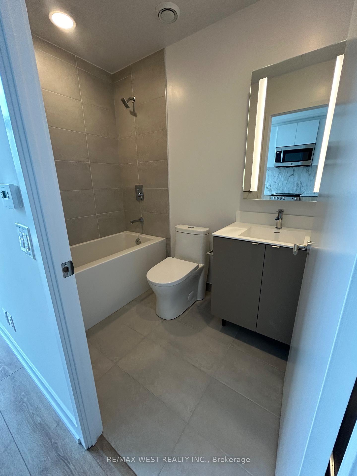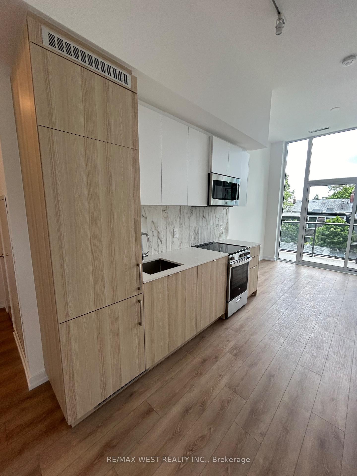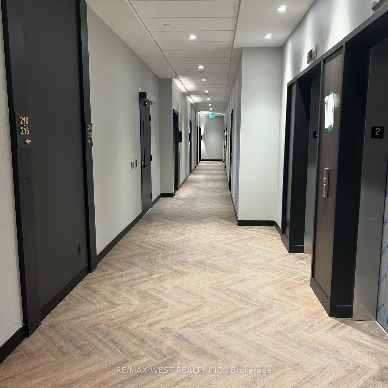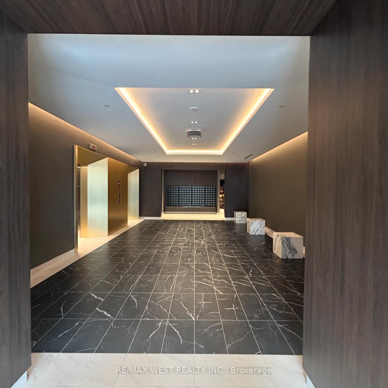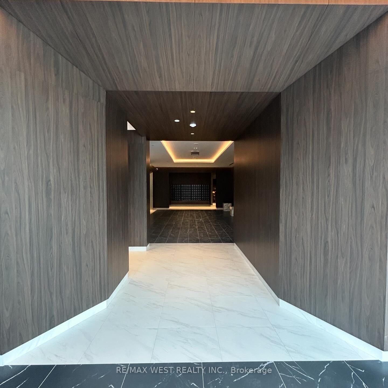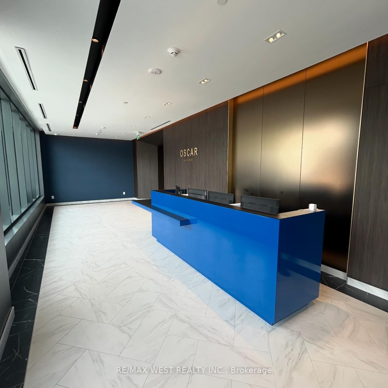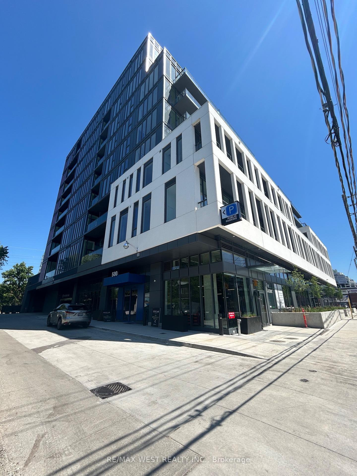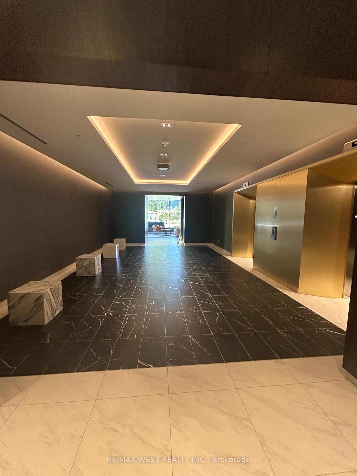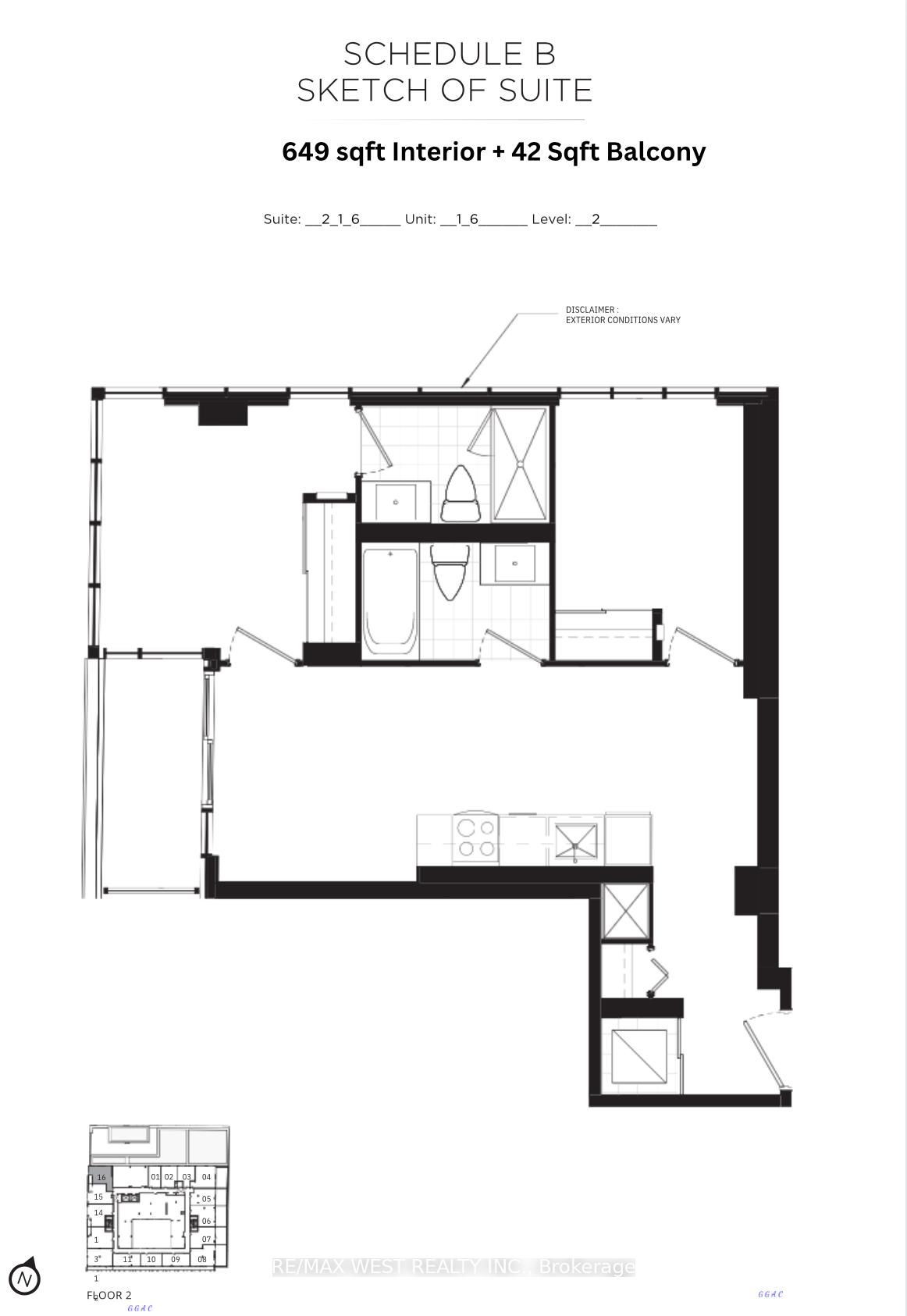$899,000
Available - For Sale
Listing ID: C9016171
500 Dupont St , Unit 216, Toronto, M6G 0B8, Ontario
| Welcome to Oscar Residences - Toronto's Premiere Boutique Condo located in the highly sought after Annex Neighbourhood. Brand New , never lived in 2 full bedrooms + 2 full bathrooms. West Facing condo with soaring 11 foot ceilings and floor to ceiling windows with lots of natural light. Walk-out Balcony for sunset views. Modern Kitchen with integrated stainless steel appliances. Sleek and modern open concept layout. Both Bedrooms have windows. Best Connectivity - 5 TTC Routes at your Front Door. 5mins Transit to U of T/ 5mins Walk to George Brown College, 7mins Walk to Dupont Station, 10mins Drive to Upper Canada College, 9mins Walk to Bathurst Station and 4min drive to Royal St. George's. Perfectly situated boutique condo surrounded by neighbouring Yorkville, Summerhill and CasaLoma. Top notch neighbourhood. |
| Extras: Amenities include fitness centre featuring Freemotion Ifit Virtual Training, Clear air and water filtration system, a theatre room, a party room, and a co-working lounge, Chef's Kitchen, Outdoor dining lounge, Pet Spa and lounge |
| Price | $899,000 |
| Taxes: | $0.00 |
| Maintenance Fee: | 500.00 |
| Address: | 500 Dupont St , Unit 216, Toronto, M6G 0B8, Ontario |
| Province/State: | Ontario |
| Condo Corporation No | TSCC |
| Level | 2 |
| Unit No | 16 |
| Directions/Cross Streets: | Dupont St & Bathurst |
| Rooms: | 8 |
| Bedrooms: | 2 |
| Bedrooms +: | |
| Kitchens: | 1 |
| Family Room: | N |
| Basement: | None |
| Approximatly Age: | New |
| Property Type: | Condo Apt |
| Style: | Apartment |
| Exterior: | Concrete |
| Garage Type: | Underground |
| Garage(/Parking)Space: | 0.00 |
| Drive Parking Spaces: | 0 |
| Park #1 | |
| Parking Type: | None |
| Exposure: | W |
| Balcony: | Open |
| Locker: | None |
| Pet Permited: | Restrict |
| Approximatly Age: | New |
| Approximatly Square Footage: | 600-699 |
| Property Features: | Public Trans |
| Maintenance: | 500.00 |
| Building Insurance Included: | Y |
| Fireplace/Stove: | N |
| Heat Source: | Gas |
| Heat Type: | Forced Air |
| Central Air Conditioning: | Central Air |
| Laundry Level: | Main |
$
%
Years
This calculator is for demonstration purposes only. Always consult a professional
financial advisor before making personal financial decisions.
| Although the information displayed is believed to be accurate, no warranties or representations are made of any kind. |
| RE/MAX WEST REALTY INC. |
|
|

Nazila Tavakkolinamin
Sales Representative
Dir:
416-574-5561
Bus:
905-731-2000
Fax:
905-886-7556
| Book Showing | Email a Friend |
Jump To:
At a Glance:
| Type: | Condo - Condo Apt |
| Area: | Toronto |
| Municipality: | Toronto |
| Neighbourhood: | Annex |
| Style: | Apartment |
| Approximate Age: | New |
| Maintenance Fee: | $500 |
| Beds: | 2 |
| Baths: | 2 |
| Fireplace: | N |
Locatin Map:
Payment Calculator:

