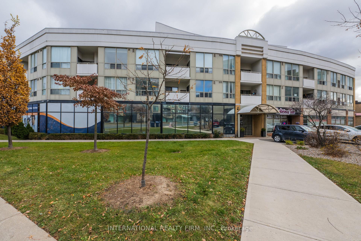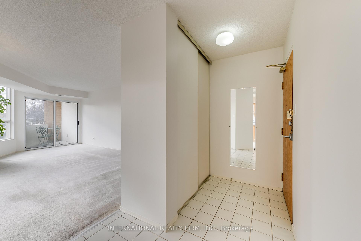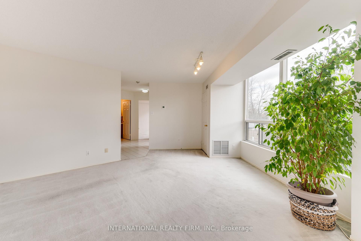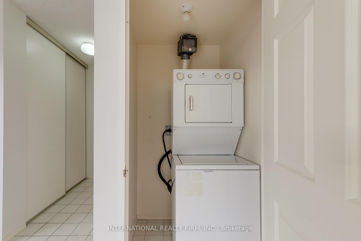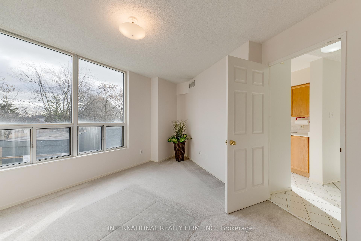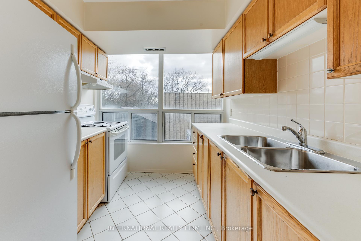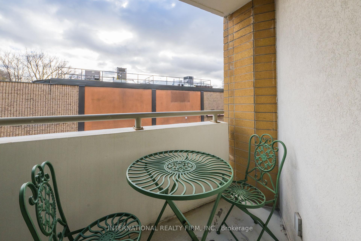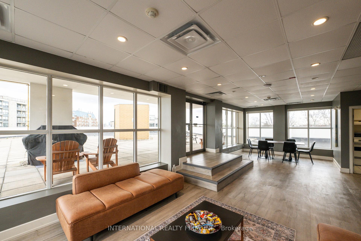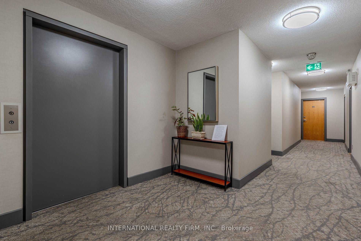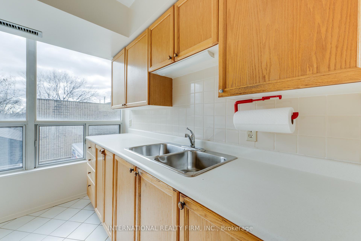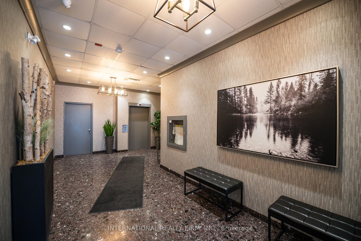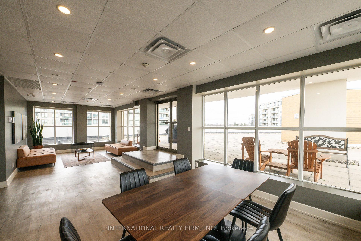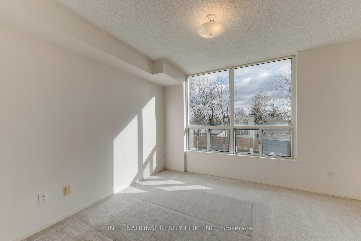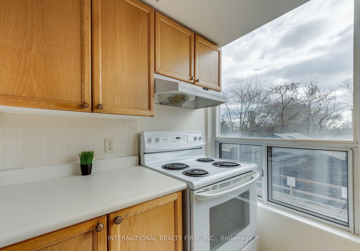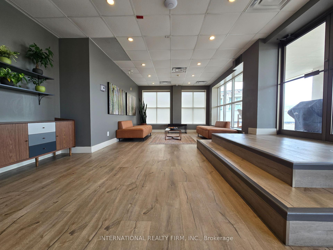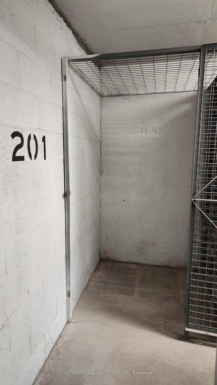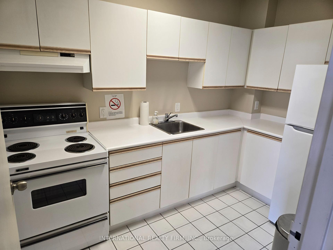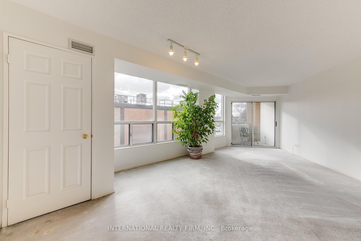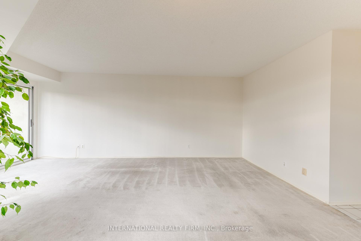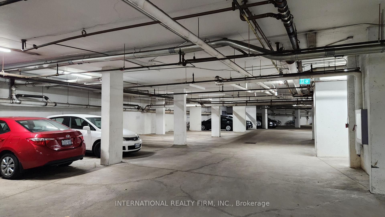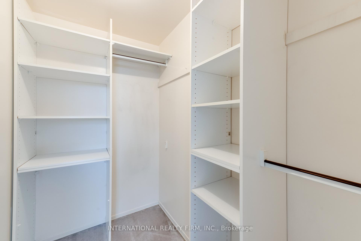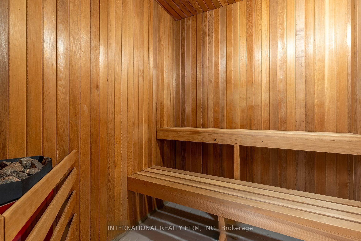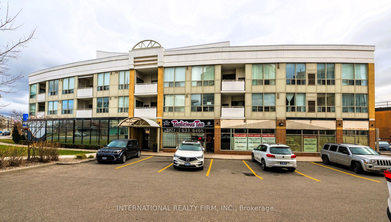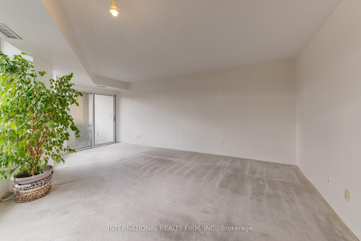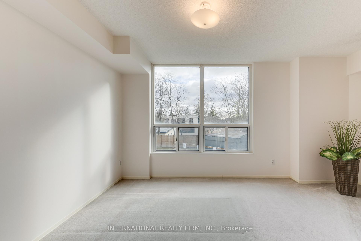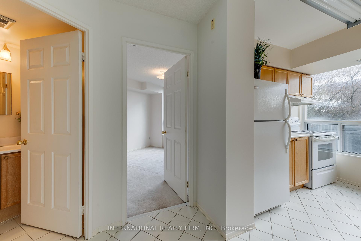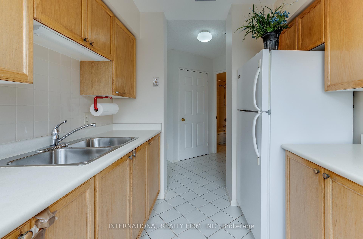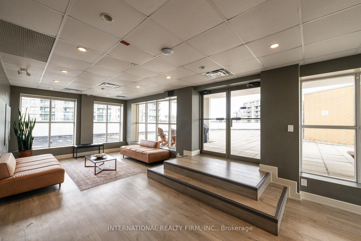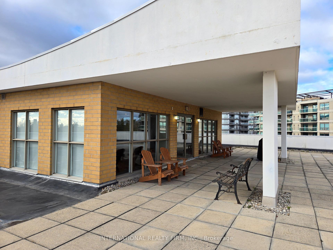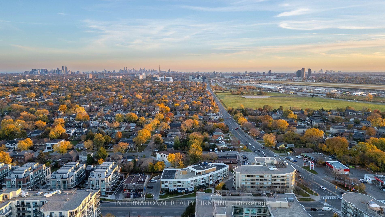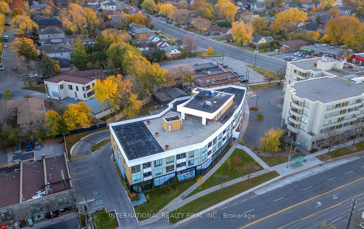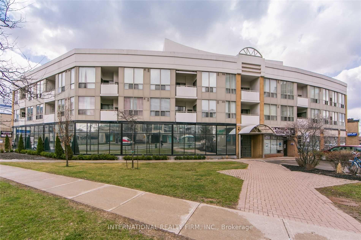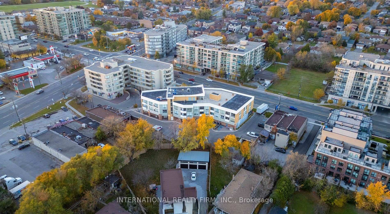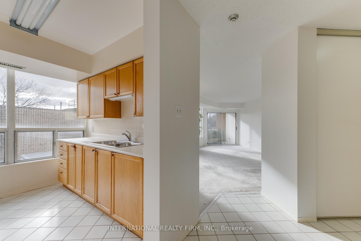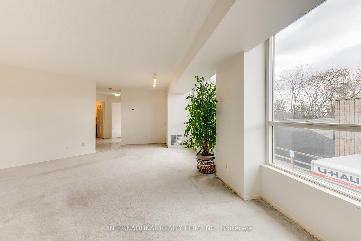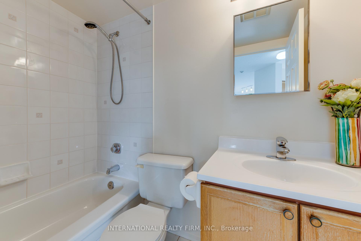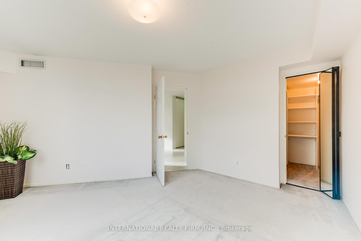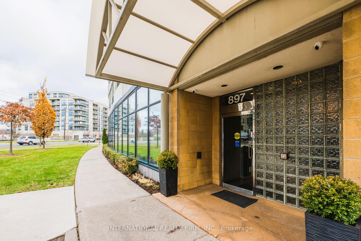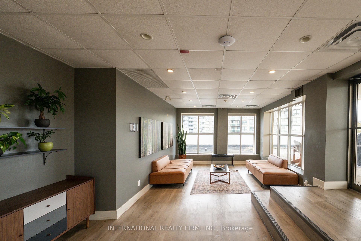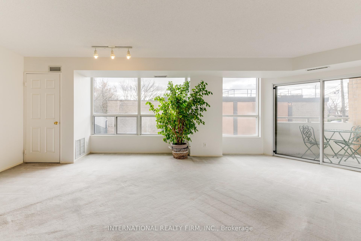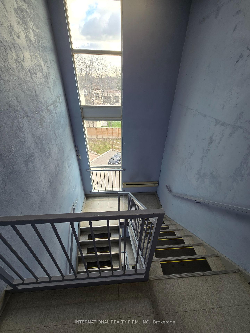$399,990
Available - For Sale
Listing ID: C11824362
897 Sheppard Ave West , Unit 201, Toronto, M3H 2T4, Ontario
| Amazing value! One bedroom unit in a small, well-maintained and very clean low-rise building. The bedroom, kitchen and open concept living/dining room all have large south facing windows, so the apartment is awash with natural light. BBQs allowed on the sunny walk-out balcony! The bedroom features a large walk-in closet. Stacked laundry in the hallway closet. 1 underground parking spot and locker are included. The unit has original finishes so you can either live in it as is and SAVE, or easily upgrade to your liking! The condo maintenance fees include all utilities except internet and cable. Building amenities include massive rooftop terrace with BBQ, spectacular and bright party/meeting room with access to a full kitchen, sauna, ample free visitor parking. Located in a very desirable and convenient area in North York. Steps to Sheppard West subway station with easy transit access to York University, Yorkdale mall, or to the downtown core. Easy access to Allen Road, HWY 401, and tons of shopping (Costco, Home Depot, Yorkdale, etc.). 2km to the West Don River greenbelt. This affordable property is perfect for first-time buyers, downsizers or investors. Quick closing possible. |
| Price | $399,990 |
| Taxes: | $1609.40 |
| Maintenance Fee: | 847.84 |
| Address: | 897 Sheppard Ave West , Unit 201, Toronto, M3H 2T4, Ontario |
| Province/State: | Ontario |
| Condo Corporation No | TORON |
| Level | 2 |
| Unit No | 1 |
| Directions/Cross Streets: | Sheppard Ave W & Wilson Heights Blvd |
| Rooms: | 4 |
| Bedrooms: | 1 |
| Bedrooms +: | |
| Kitchens: | 1 |
| Family Room: | Y |
| Basement: | Other |
| Approximatly Age: | 31-50 |
| Property Type: | Condo Apt |
| Style: | Apartment |
| Exterior: | Brick, Stucco/Plaster |
| Garage Type: | Underground |
| Garage(/Parking)Space: | 1.00 |
| Drive Parking Spaces: | 0 |
| Park #1 | |
| Parking Spot: | 1 |
| Parking Type: | Owned |
| Legal Description: | A |
| Exposure: | S |
| Balcony: | Open |
| Locker: | Owned |
| Pet Permited: | Restrict |
| Approximatly Age: | 31-50 |
| Approximatly Square Footage: | 700-799 |
| Building Amenities: | Party/Meeting Room, Rooftop Deck/Garden, Sauna |
| Maintenance: | 847.84 |
| CAC Included: | Y |
| Hydro Included: | Y |
| Water Included: | Y |
| Common Elements Included: | Y |
| Heat Included: | Y |
| Parking Included: | Y |
| Building Insurance Included: | Y |
| Fireplace/Stove: | N |
| Heat Source: | Gas |
| Heat Type: | Forced Air |
| Central Air Conditioning: | Central Air |
$
%
Years
This calculator is for demonstration purposes only. Always consult a professional
financial advisor before making personal financial decisions.
| Although the information displayed is believed to be accurate, no warranties or representations are made of any kind. |
| INTERNATIONAL REALTY FIRM, INC. |
|
|

Nazila Tavakkolinamin
Sales Representative
Dir:
416-574-5561
Bus:
905-731-2000
Fax:
905-886-7556
| Virtual Tour | Book Showing | Email a Friend |
Jump To:
At a Glance:
| Type: | Condo - Condo Apt |
| Area: | Toronto |
| Municipality: | Toronto |
| Neighbourhood: | Clanton Park |
| Style: | Apartment |
| Approximate Age: | 31-50 |
| Tax: | $1,609.4 |
| Maintenance Fee: | $847.84 |
| Beds: | 1 |
| Baths: | 1 |
| Garage: | 1 |
| Fireplace: | N |
Locatin Map:
Payment Calculator:

