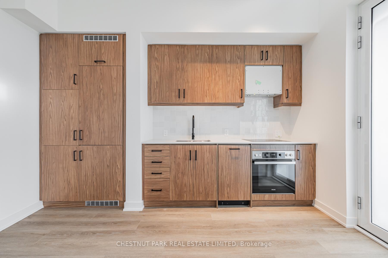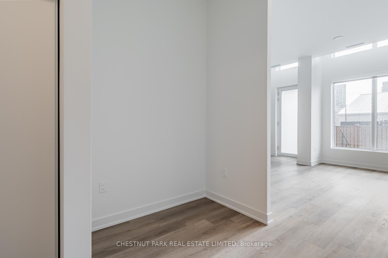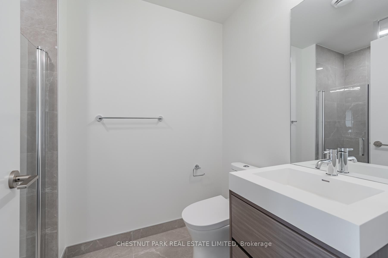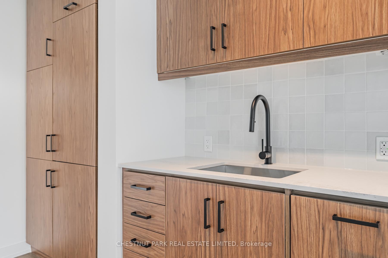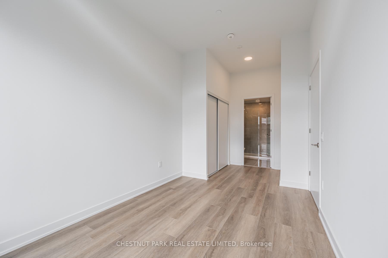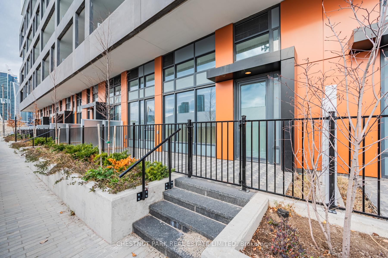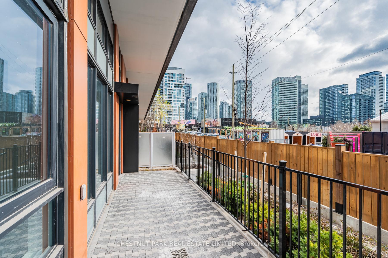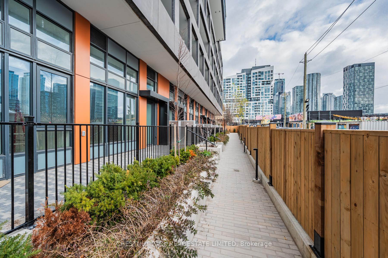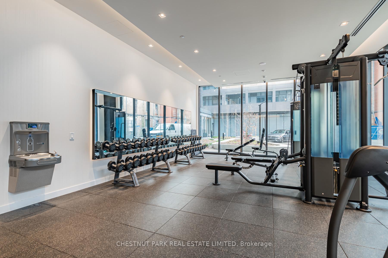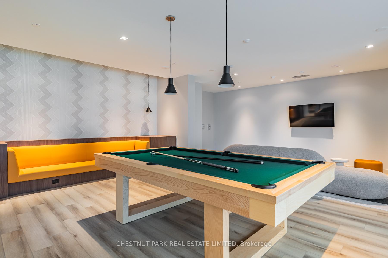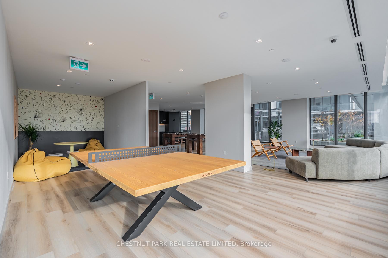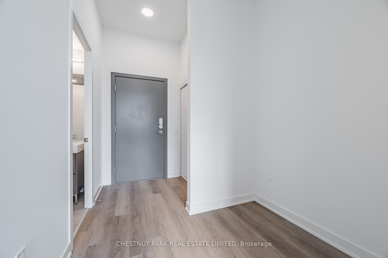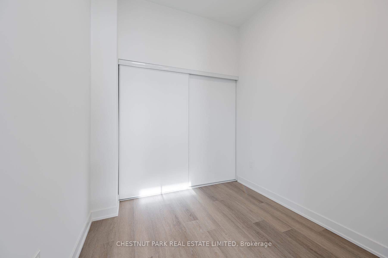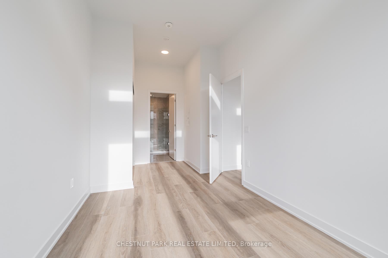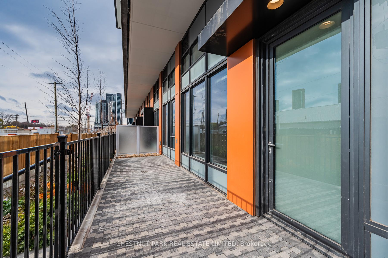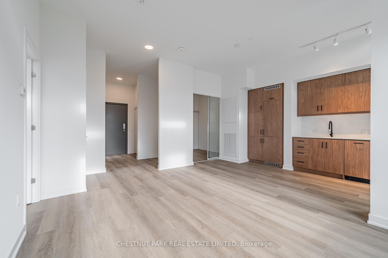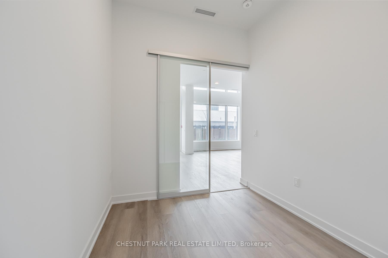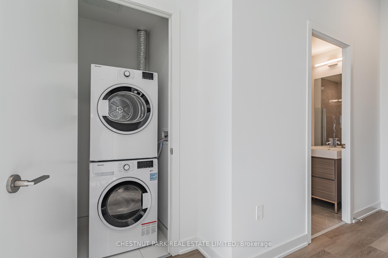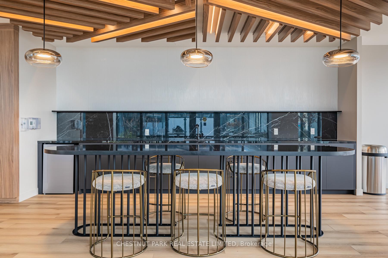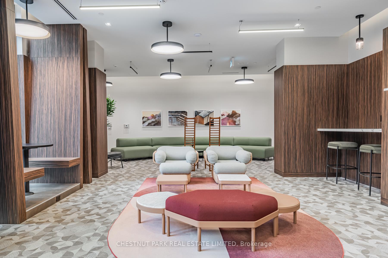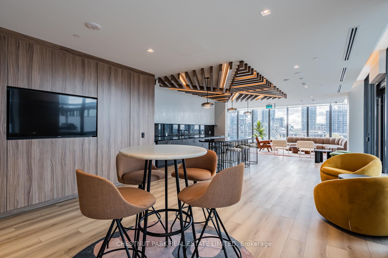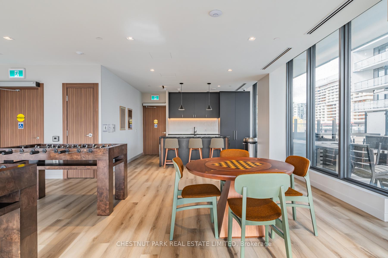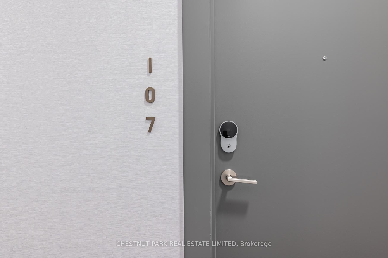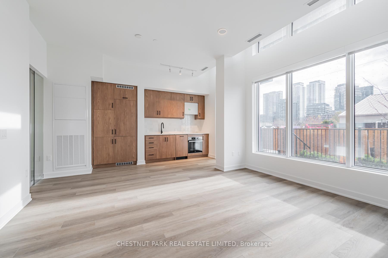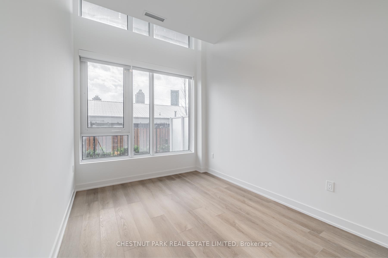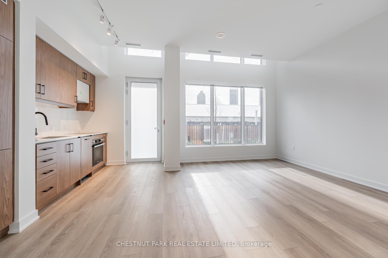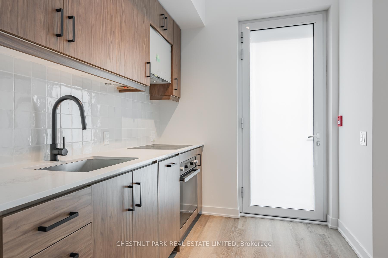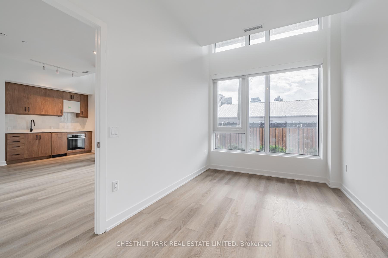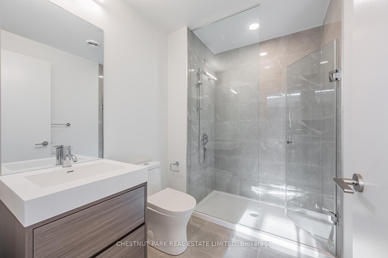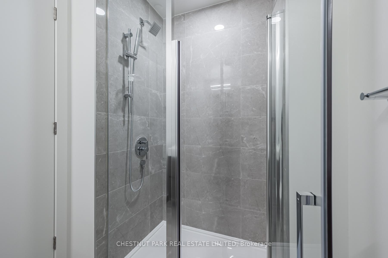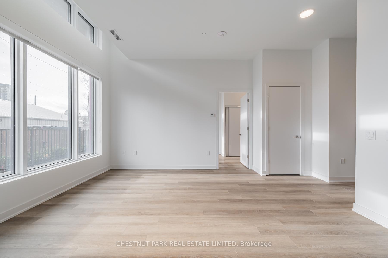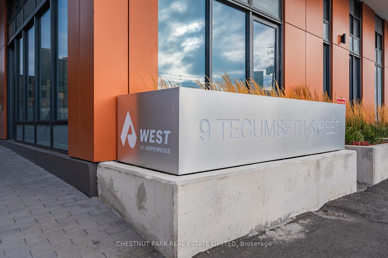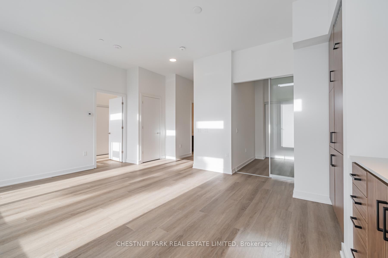$3,300
Available - For Rent
Listing ID: C11824156
9 Tecumseth St , Unit 107, Toronto, M5V 0S5, Ontario
| WEST is Best! This 783 sq. ft. newly built suite features an expansive 194 sq. ft. south-facing terrace with a gas BBQ hookup. Tailored for pet lovers, enjoy direct walkout access to the vibrant Stackt Market and Torontos best green spaces. Inside, urban elegance is delivered with warm wood finishes complemented by matte black fixtures. All of this with 10-ft ceilings for an airy and modern feel. WEST puts you steps away from the most intriguing downtown destinations. This is where the city comes to work, to play, and to get inspired. |
| Extras: Miele appliances-,micro, Dw, fridge, stovetop/oven, hoodfan; stacked washer/dryer, window coverings. Amenities incl. lobby lounge, gym & yoga room, billiards room and game lounge, outdoor terrace, 24 hr concierge, visitors parking & more! |
| Price | $3,300 |
| Address: | 9 Tecumseth St , Unit 107, Toronto, M5V 0S5, Ontario |
| Province/State: | Ontario |
| Condo Corporation No | TSCC |
| Level | 1 |
| Unit No | 07 |
| Locker No | B37 |
| Directions/Cross Streets: | Bathurst & Front |
| Rooms: | 6 |
| Bedrooms: | 2 |
| Bedrooms +: | 1 |
| Kitchens: | 1 |
| Family Room: | N |
| Basement: | None |
| Furnished: | N |
| Property Type: | Condo Apt |
| Style: | Apartment |
| Exterior: | Concrete |
| Garage Type: | Underground |
| Garage(/Parking)Space: | 1.00 |
| Drive Parking Spaces: | 1 |
| Park #1 | |
| Parking Type: | Owned |
| Legal Description: | B2 |
| Exposure: | S |
| Balcony: | Terr |
| Locker: | Owned |
| Pet Permited: | Restrict |
| Approximatly Square Footage: | 700-799 |
| CAC Included: | Y |
| Common Elements Included: | Y |
| Parking Included: | Y |
| Building Insurance Included: | Y |
| Fireplace/Stove: | N |
| Heat Source: | Gas |
| Heat Type: | Heat Pump |
| Central Air Conditioning: | Central Air |
| Ensuite Laundry: | Y |
| Although the information displayed is believed to be accurate, no warranties or representations are made of any kind. |
| CHESTNUT PARK REAL ESTATE LIMITED |
|
|

Nazila Tavakkolinamin
Sales Representative
Dir:
416-574-5561
Bus:
905-731-2000
Fax:
905-886-7556
| Book Showing | Email a Friend |
Jump To:
At a Glance:
| Type: | Condo - Condo Apt |
| Area: | Toronto |
| Municipality: | Toronto |
| Neighbourhood: | Niagara |
| Style: | Apartment |
| Beds: | 2+1 |
| Baths: | 2 |
| Garage: | 1 |
| Fireplace: | N |
Locatin Map:

