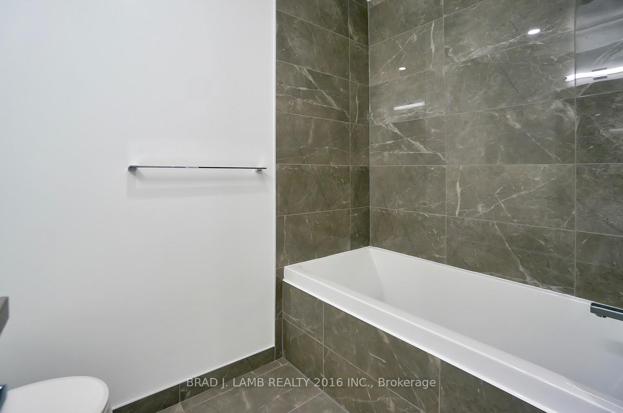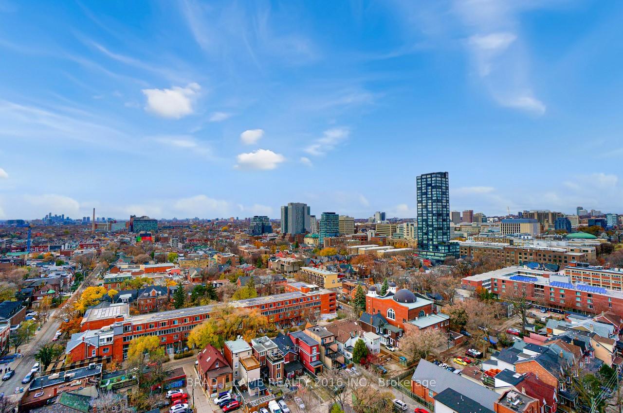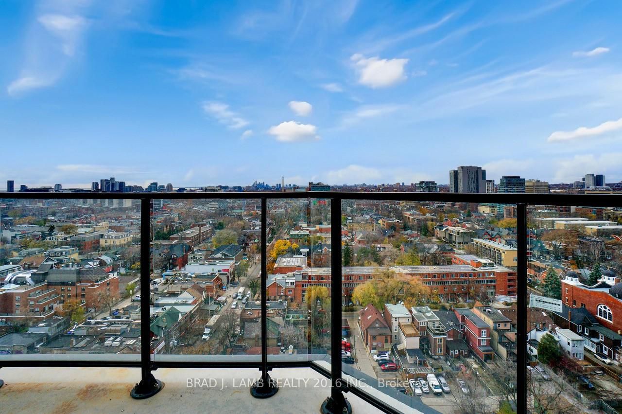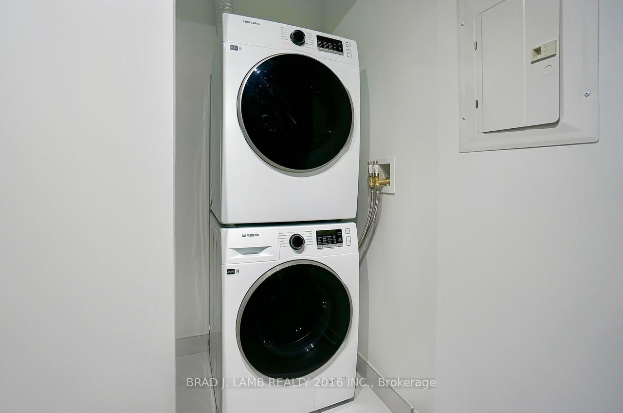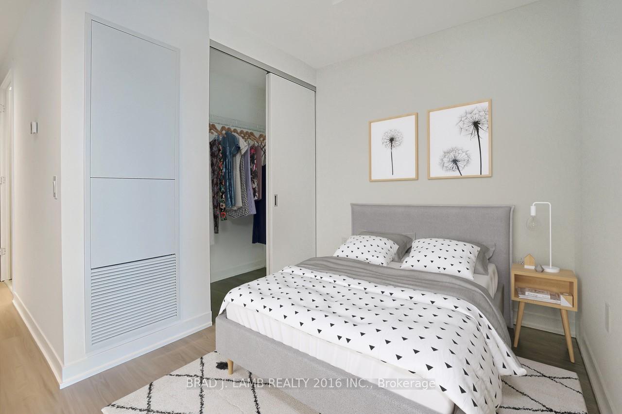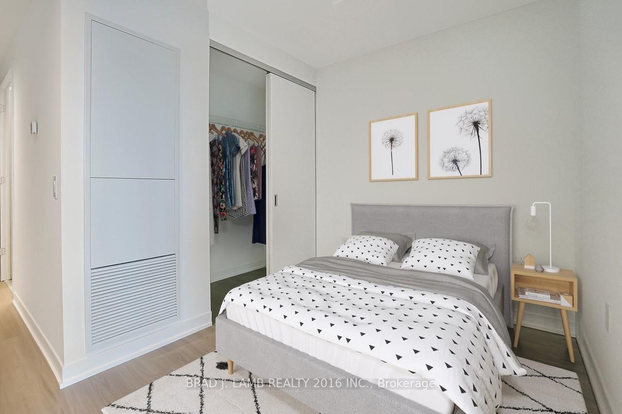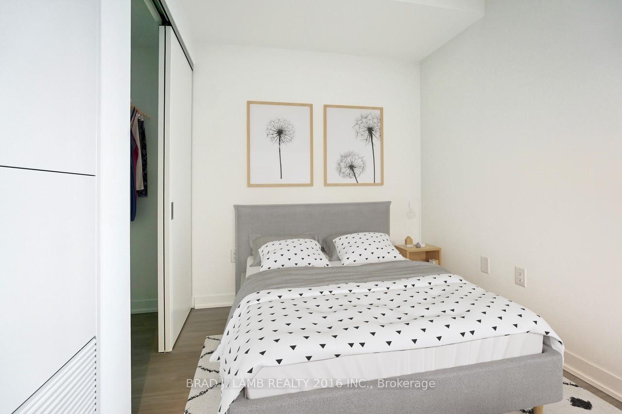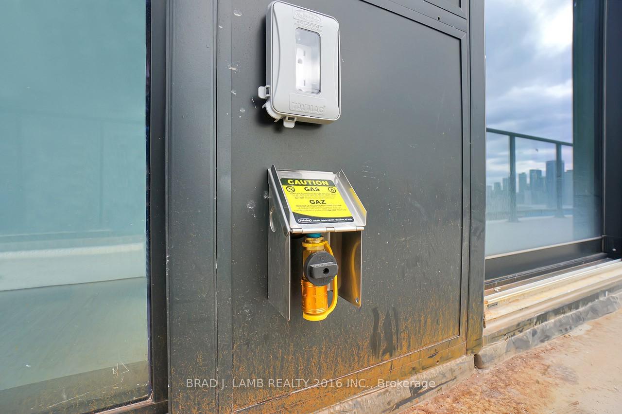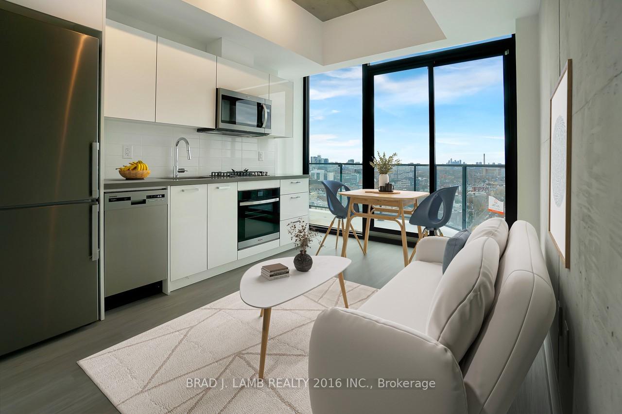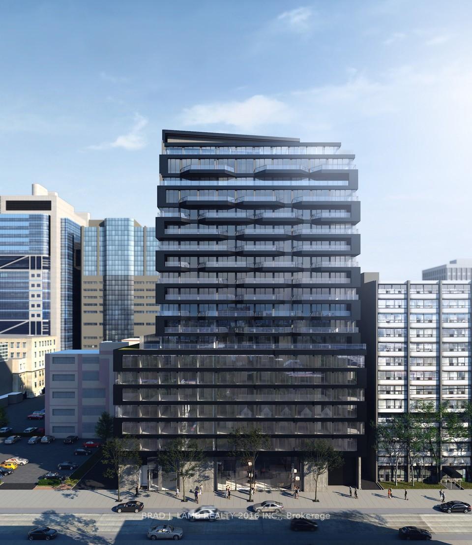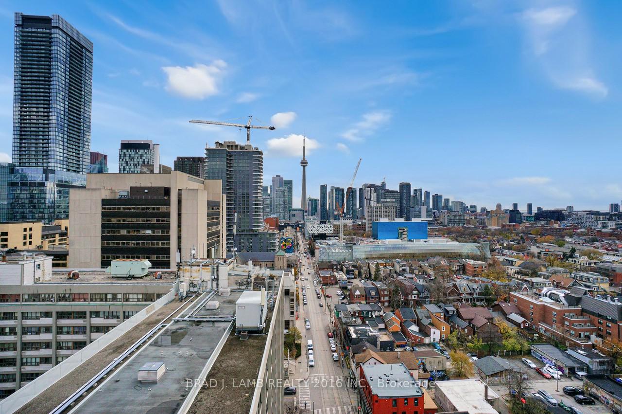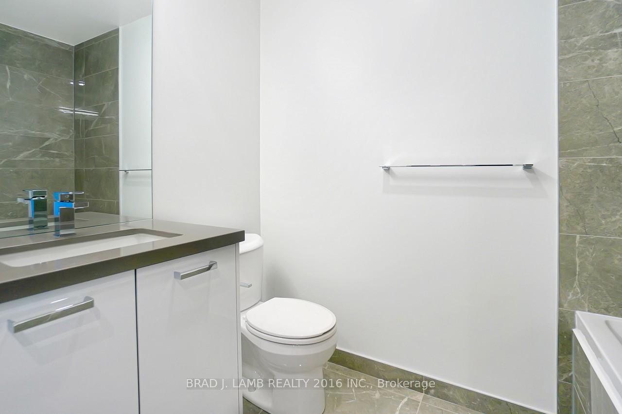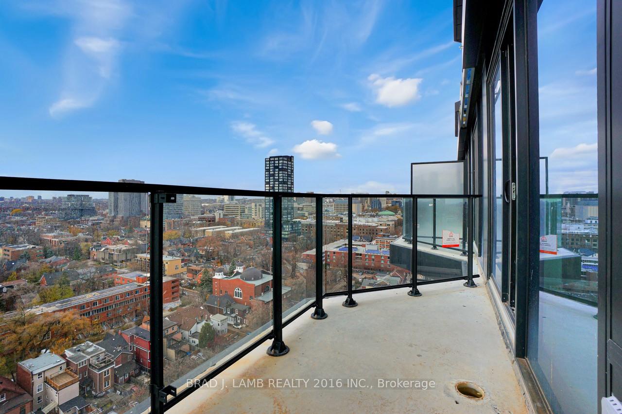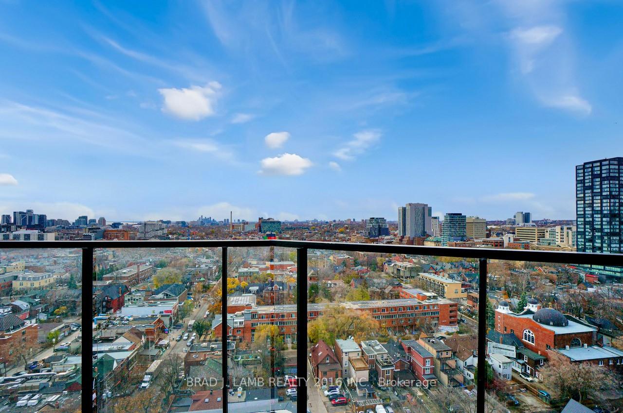$674,900
Available - For Sale
Listing ID: C11824005
195 McCaul St , Unit 1712, Toronto, M5T 1W6, Ontario
| You really can have it all at the Bread Co! 1 bedroom + 1 bathroom + balcony facing west with postcard views! World-class location in the heart of the city allows you to walk to everything including 24hr public transit, parks, the best shopping on Queen St W, the top bars, restos and cafes on College St, the Art Gallery, all the best hospitals, Queen's Park, stroll through the quaint cafes and restos of Baldwin Village and so much more. Approx. 800 sqft with not a single square foot of wasted space. Loaded with upgrades including extended kitchen cabinets, marble surround bathroom on all walls and tub, custom roller blinds coming, hardwood floors, backsplash and upgraded granite countertops. Gas range and all stainless steel appliances. Enjoy postcard sunsets overlooking the whole city. Lots of storage plus large storage locker included. |
| Extras: Brand new unit, never lived in. Perfect floor plan, large living and dining room with open concept modern kitchen. Large storage locker included. Custom white roller blinds being installed. |
| Price | $674,900 |
| Taxes: | $0.00 |
| Maintenance Fee: | 609.65 |
| Address: | 195 McCaul St , Unit 1712, Toronto, M5T 1W6, Ontario |
| Province/State: | Ontario |
| Condo Corporation No | tscc |
| Level | 17 |
| Unit No | 12 |
| Directions/Cross Streets: | College/Queen St W/Dundas |
| Rooms: | 4 |
| Bedrooms: | 1 |
| Bedrooms +: | |
| Kitchens: | 1 |
| Family Room: | N |
| Basement: | None |
| Property Type: | Condo Apt |
| Style: | Apartment |
| Exterior: | Concrete |
| Garage Type: | Underground |
| Garage(/Parking)Space: | 0.00 |
| Drive Parking Spaces: | 0 |
| Park #1 | |
| Parking Type: | None |
| Exposure: | E |
| Balcony: | None |
| Locker: | Owned |
| Pet Permited: | Restrict |
| Approximatly Square Footage: | 600-699 |
| Building Amenities: | Party/Meeting Room |
| Property Features: | Clear View, Park, Public Transit |
| Maintenance: | 609.65 |
| CAC Included: | Y |
| Water Included: | Y |
| Common Elements Included: | Y |
| Heat Included: | Y |
| Building Insurance Included: | Y |
| Fireplace/Stove: | N |
| Heat Source: | Gas |
| Heat Type: | Forced Air |
| Central Air Conditioning: | Central Air |
| Laundry Level: | Main |
| Ensuite Laundry: | Y |
$
%
Years
This calculator is for demonstration purposes only. Always consult a professional
financial advisor before making personal financial decisions.
| Although the information displayed is believed to be accurate, no warranties or representations are made of any kind. |
| BRAD J. LAMB REALTY 2016 INC. |
|
|

Nazila Tavakkolinamin
Sales Representative
Dir:
416-574-5561
Bus:
905-731-2000
Fax:
905-886-7556
| Book Showing | Email a Friend |
Jump To:
At a Glance:
| Type: | Condo - Condo Apt |
| Area: | Toronto |
| Municipality: | Toronto |
| Neighbourhood: | Kensington-Chinatown |
| Style: | Apartment |
| Maintenance Fee: | $609.65 |
| Beds: | 1 |
| Baths: | 1 |
| Fireplace: | N |
Locatin Map:
Payment Calculator:

