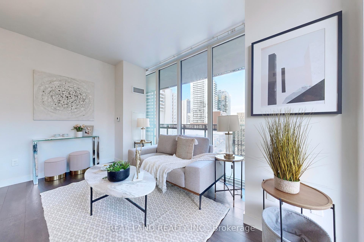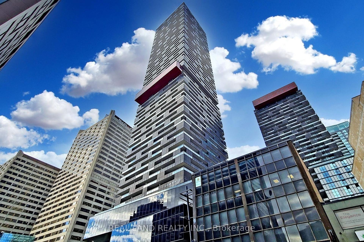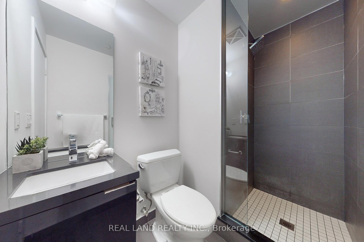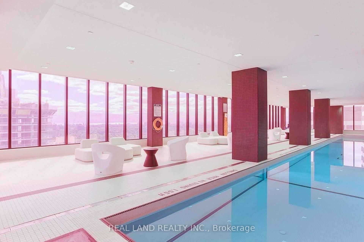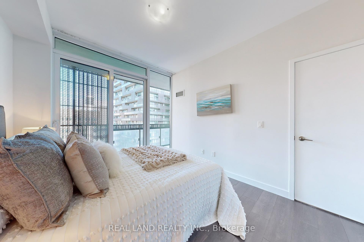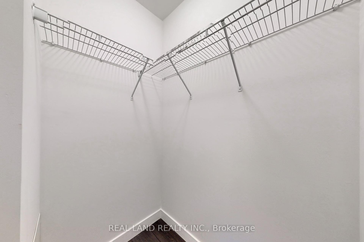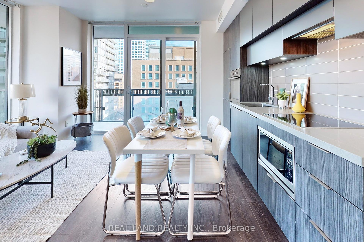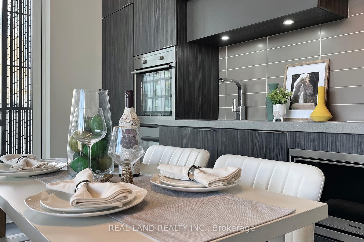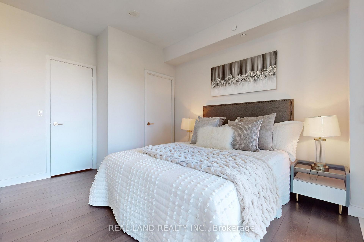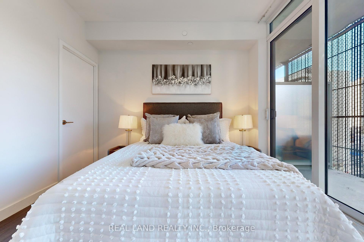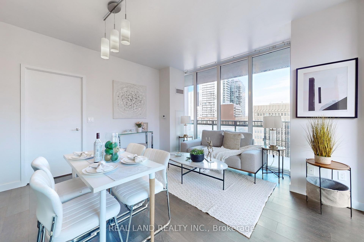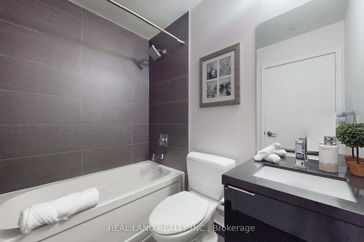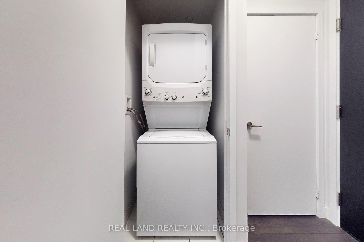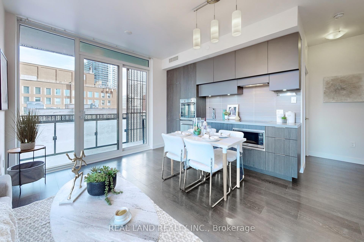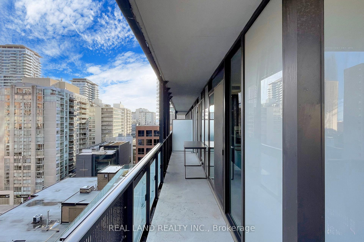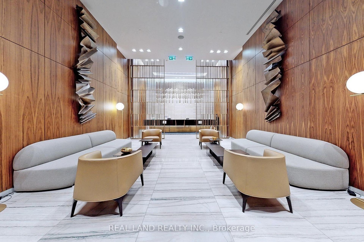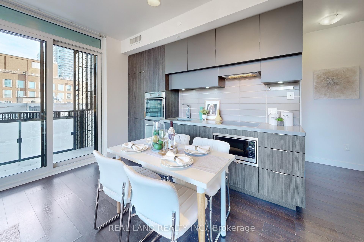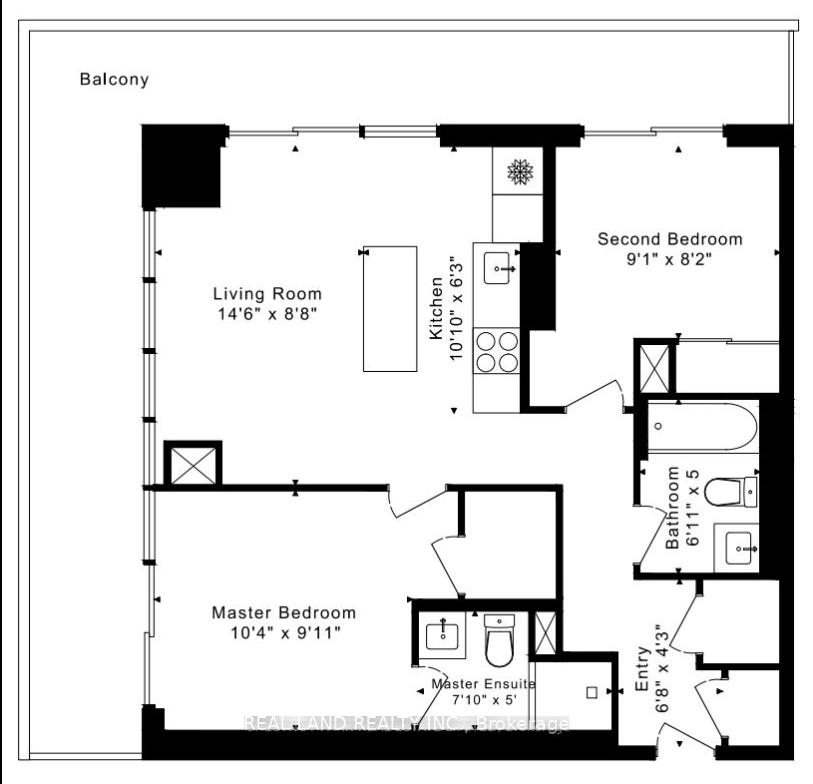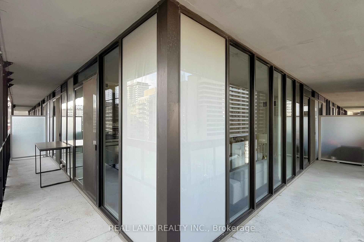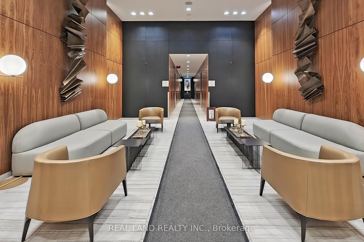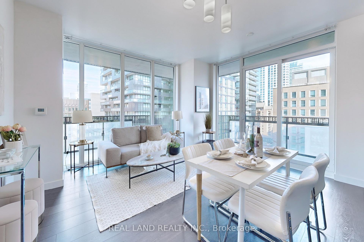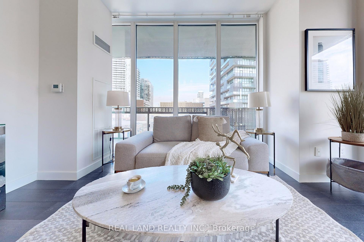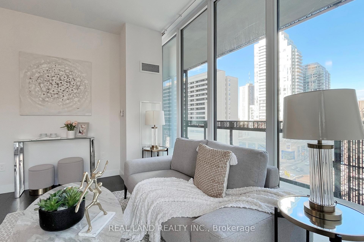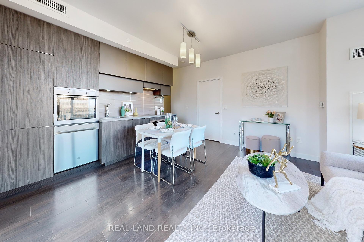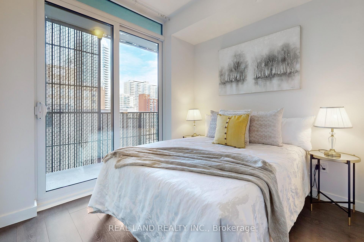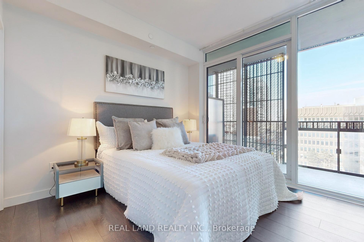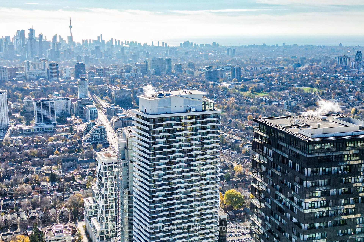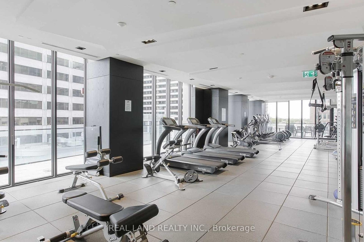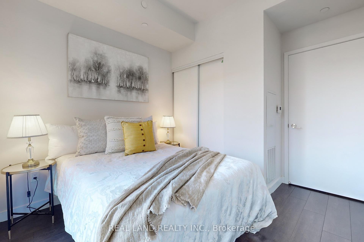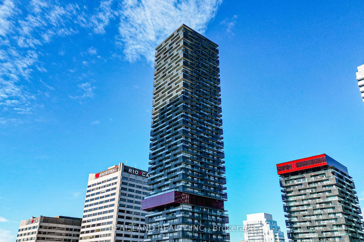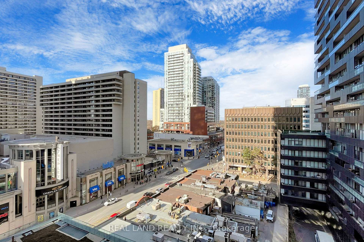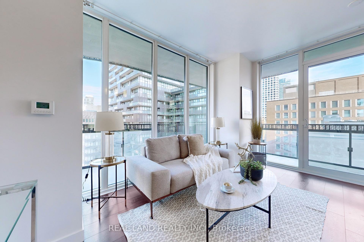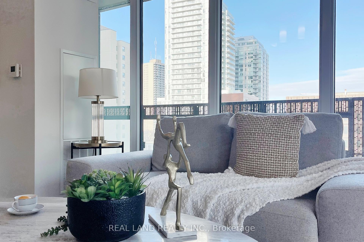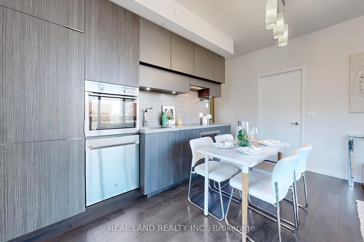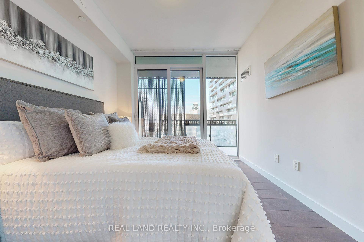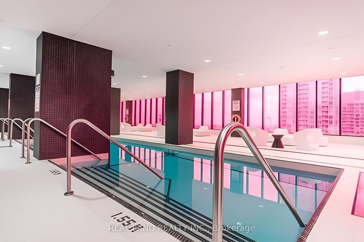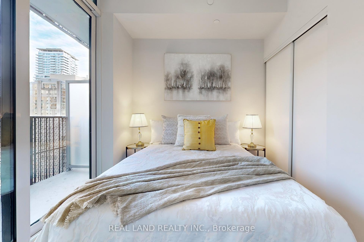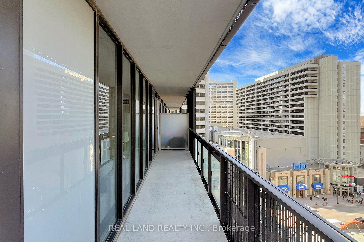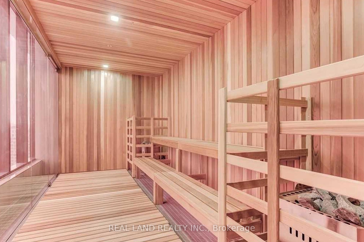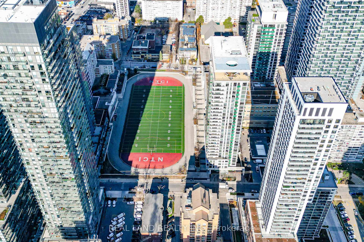$589,000
Available - For Sale
Listing ID: C11823455
8 Eglinton Ave East , Unit 608, Toronto, M4P 0C1, Ontario
| Experience Luxurious Living In This Stunning 2-bedroom, 2-bathroom Corner Unit At The Prestigious E-Condo Building. Offering 692 sq. ft. Of Beautifully Designed Space With 9-foot Ceilings, Floor-To-Ceiling Windows, And An Open-Concept Layout, This Home Is Filled With Natural Light. The Modern Kitchen Features Sleek Built-In Appliances, While The Primary Bedroom Boasts A Private 3-Piece Ensuite And Walk-In Closet. Step Onto The Expansive 257 sq. ft. Wrap-Around Balcony And Take In Breathtaking Panoramic City Views From South To North. Located At Yonge & Eglinton, This Prime Spot Offers Quick Access To The Subway And Eglinton LRT, With Grocery Stores, Shopping, Dining, Parks, And Schools Just Steps Away. The Buildings Exceptional Amenities Include An Indoor Pool, Gym, Party Room, Yoga Studio, Media Room, Concierge Services, And More. Complete With Parking And A Locker, This Unit Is A Rare Opportunity To Live In One Of Torontos' Most Vibrant Neighborhoods! |
| Extras: Owned parking and locker! |
| Price | $589,000 |
| Taxes: | $4127.22 |
| Maintenance Fee: | 876.69 |
| Address: | 8 Eglinton Ave East , Unit 608, Toronto, M4P 0C1, Ontario |
| Province/State: | Ontario |
| Condo Corporation No | E Con |
| Level | 6 |
| Unit No | 608 |
| Directions/Cross Streets: | Yonge/Eglinton |
| Rooms: | 5 |
| Bedrooms: | 2 |
| Bedrooms +: | |
| Kitchens: | 1 |
| Family Room: | N |
| Basement: | None |
| Property Type: | Condo Apt |
| Style: | Apartment |
| Exterior: | Concrete |
| Garage Type: | Underground |
| Garage(/Parking)Space: | 1.00 |
| Drive Parking Spaces: | 1 |
| Park #1 | |
| Parking Type: | Owned |
| Legal Description: | P3-85 |
| Exposure: | Ne |
| Balcony: | Terr |
| Locker: | Owned |
| Pet Permited: | Restrict |
| Approximatly Square Footage: | 600-699 |
| Maintenance: | 876.69 |
| Parking Included: | Y |
| Fireplace/Stove: | N |
| Heat Source: | Gas |
| Heat Type: | Forced Air |
| Central Air Conditioning: | Central Air |
$
%
Years
This calculator is for demonstration purposes only. Always consult a professional
financial advisor before making personal financial decisions.
| Although the information displayed is believed to be accurate, no warranties or representations are made of any kind. |
| REAL LAND REALTY INC. |
|
|

Nazila Tavakkolinamin
Sales Representative
Dir:
416-574-5561
Bus:
905-731-2000
Fax:
905-886-7556
| Virtual Tour | Book Showing | Email a Friend |
Jump To:
At a Glance:
| Type: | Condo - Condo Apt |
| Area: | Toronto |
| Municipality: | Toronto |
| Neighbourhood: | Mount Pleasant West |
| Style: | Apartment |
| Tax: | $4,127.22 |
| Maintenance Fee: | $876.69 |
| Beds: | 2 |
| Baths: | 2 |
| Garage: | 1 |
| Fireplace: | N |
Locatin Map:
Payment Calculator:

