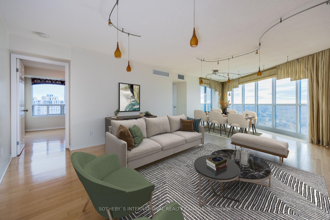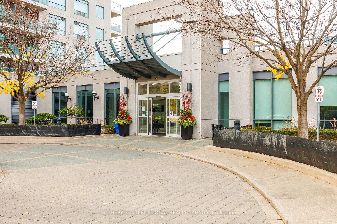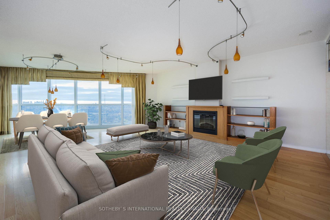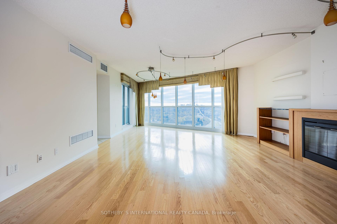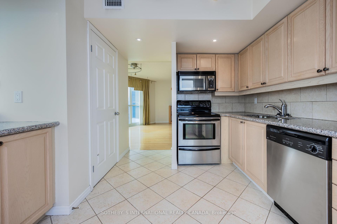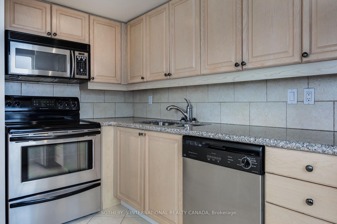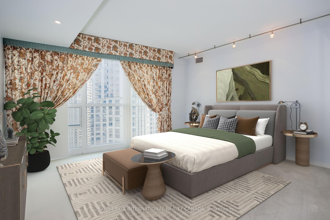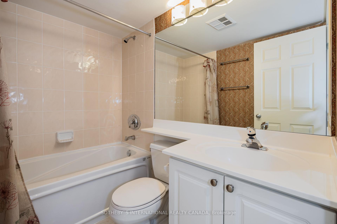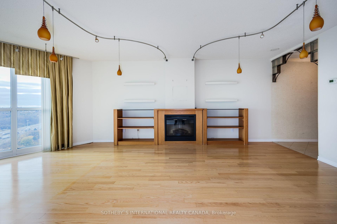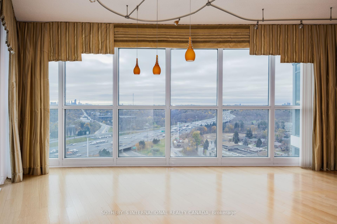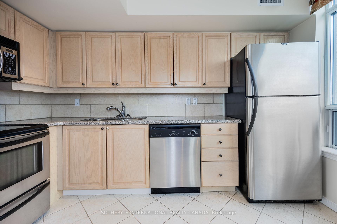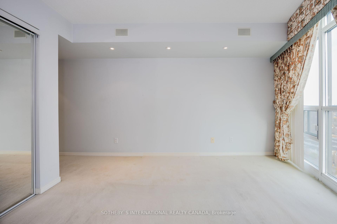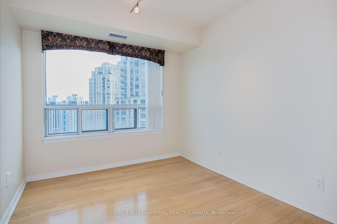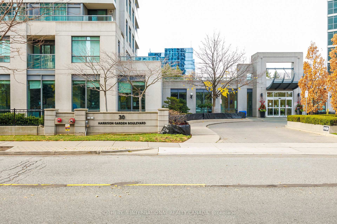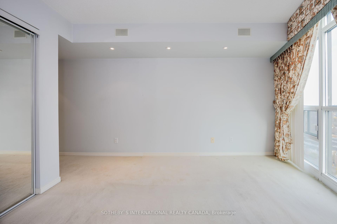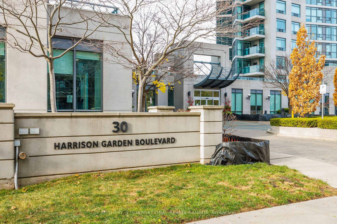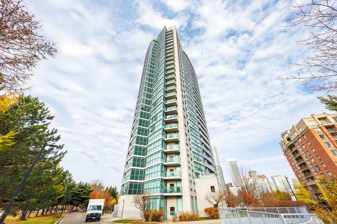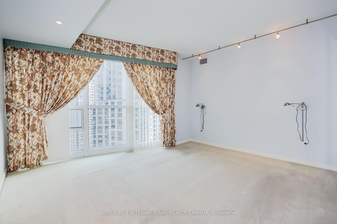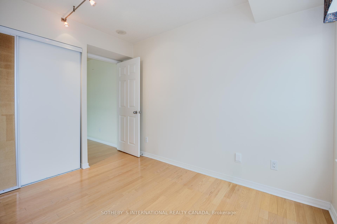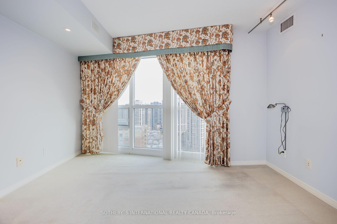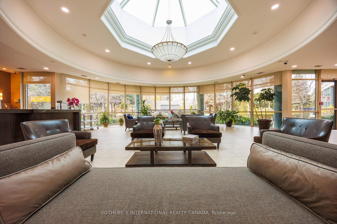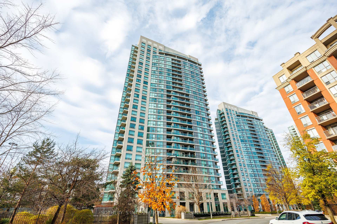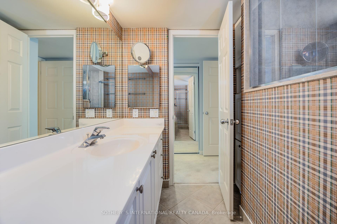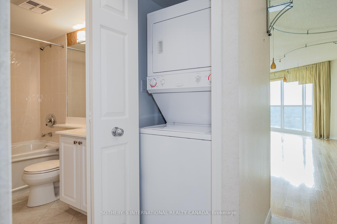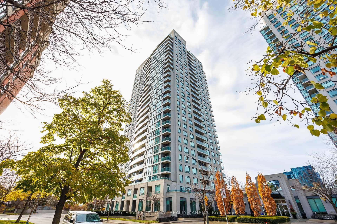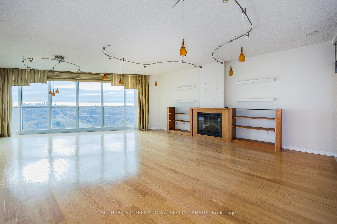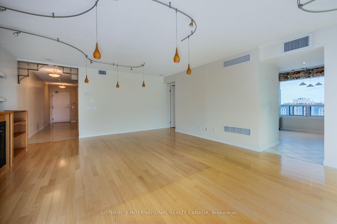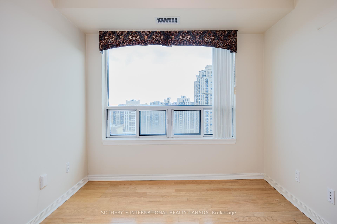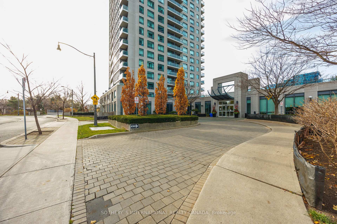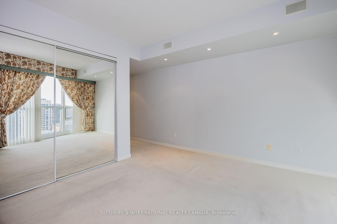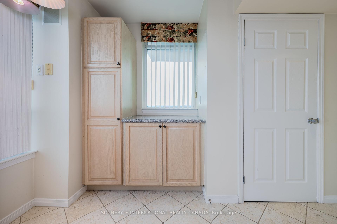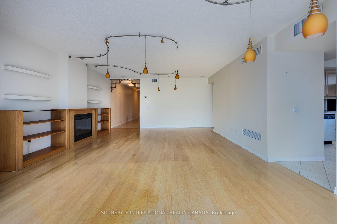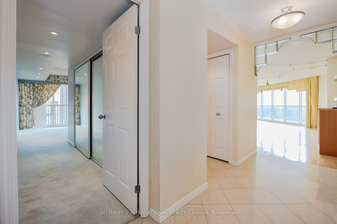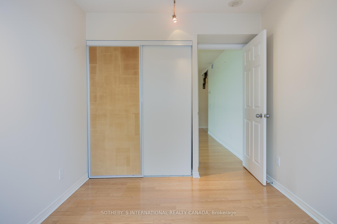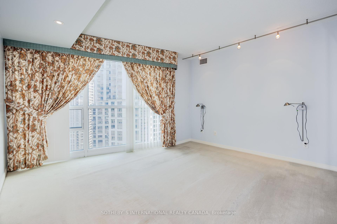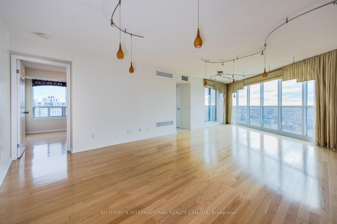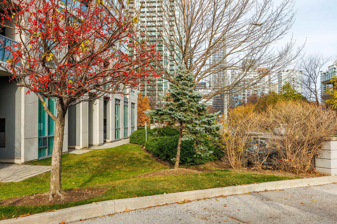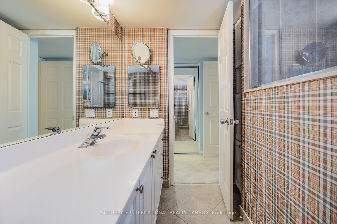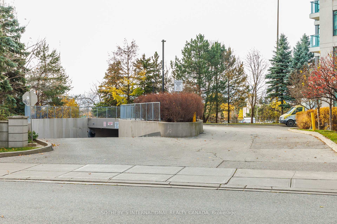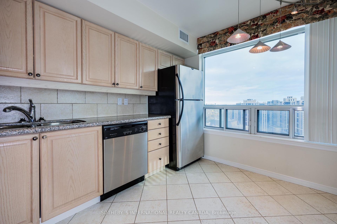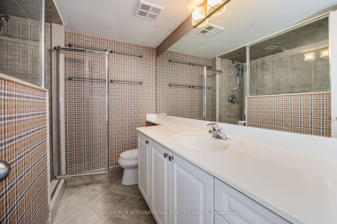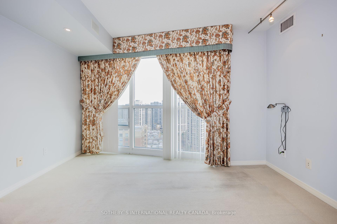$749,000
Available - For Sale
Listing ID: C11822318
30 Harrison Garden Blvd , Unit 2502, Toronto, M2N 7A9, Ontario
| Rarely available, bright and spacious corner suite, with must-see panoramic south views of the city! This two-bedroom, two-bathroom suite in Spectrum Residences offers 1250 square feet of luxurious living space. Open concept living and dining space with floor to ceiling windows, fireplace and a walk-out to the balcony. Lovely eat-in kitchen featuring stainless steel appliances. Primary Retreat includes a spa-like ensuite and two oversized closets. Spacious second bedroom with great city views. Ample amount of storage and closet space throughout. 1 Parking and 1 Locker included. Just steps to the subway, fantastic shopping and restaurants that Yonge Street has to offer and easy highway access! |
| Extras: Taxes are based on value assessment seller does not have a tax bill buyer to verify taxes. Photos are virtually staged. |
| Price | $749,000 |
| Taxes: | $3204.50 |
| Maintenance Fee: | 1070.26 |
| Address: | 30 Harrison Garden Blvd , Unit 2502, Toronto, M2N 7A9, Ontario |
| Province/State: | Ontario |
| Condo Corporation No | TSCC |
| Level | 21 |
| Unit No | 2 |
| Directions/Cross Streets: | Yonge/Sheppard |
| Rooms: | 5 |
| Bedrooms: | 2 |
| Bedrooms +: | |
| Kitchens: | 1 |
| Family Room: | N |
| Basement: | None |
| Property Type: | Condo Apt |
| Style: | Apartment |
| Exterior: | Concrete |
| Garage Type: | Underground |
| Garage(/Parking)Space: | 1.00 |
| Drive Parking Spaces: | 0 |
| Park #1 | |
| Parking Type: | Exclusive |
| Exposure: | Se |
| Balcony: | Open |
| Locker: | Owned |
| Pet Permited: | Restrict |
| Approximatly Square Footage: | 1200-1399 |
| Building Amenities: | Concierge, Exercise Room, Guest Suites, Party/Meeting Room, Sauna, Visitor Parking |
| Maintenance: | 1070.26 |
| Water Included: | Y |
| Parking Included: | Y |
| Building Insurance Included: | Y |
| Fireplace/Stove: | Y |
| Heat Source: | Gas |
| Heat Type: | Forced Air |
| Central Air Conditioning: | Central Air |
| Ensuite Laundry: | Y |
$
%
Years
This calculator is for demonstration purposes only. Always consult a professional
financial advisor before making personal financial decisions.
| Although the information displayed is believed to be accurate, no warranties or representations are made of any kind. |
| SOTHEBY`S INTERNATIONAL REALTY CANADA |
|
|

Nazila Tavakkolinamin
Sales Representative
Dir:
416-574-5561
Bus:
905-731-2000
Fax:
905-886-7556
| Virtual Tour | Book Showing | Email a Friend |
Jump To:
At a Glance:
| Type: | Condo - Condo Apt |
| Area: | Toronto |
| Municipality: | Toronto |
| Neighbourhood: | Willowdale East |
| Style: | Apartment |
| Tax: | $3,204.5 |
| Maintenance Fee: | $1,070.26 |
| Beds: | 2 |
| Baths: | 2 |
| Garage: | 1 |
| Fireplace: | Y |
Locatin Map:
Payment Calculator:

