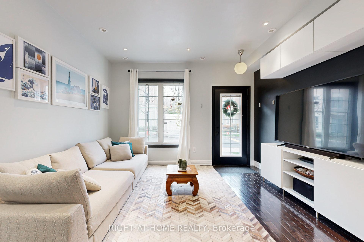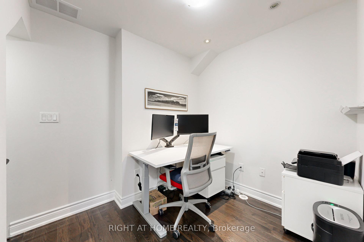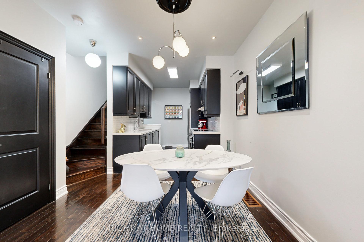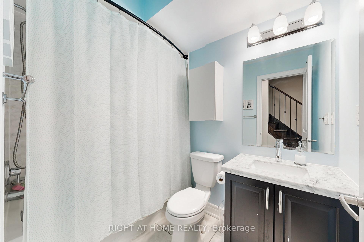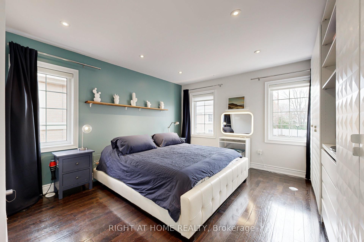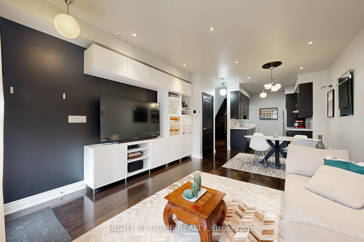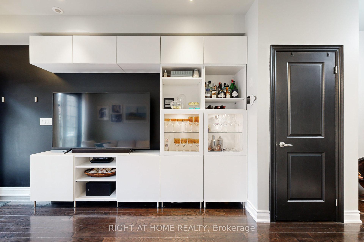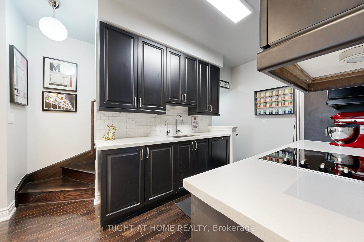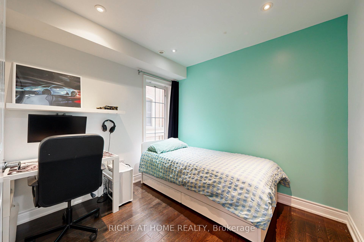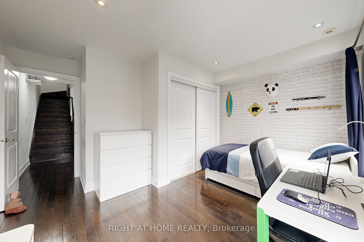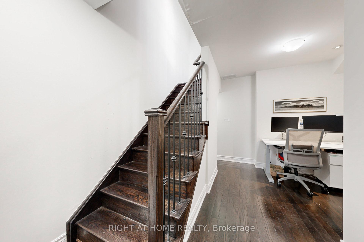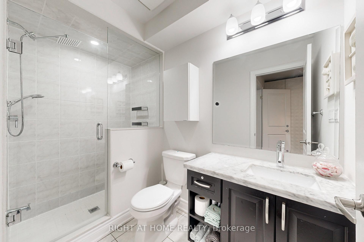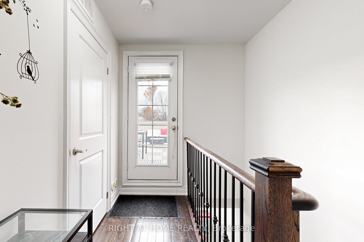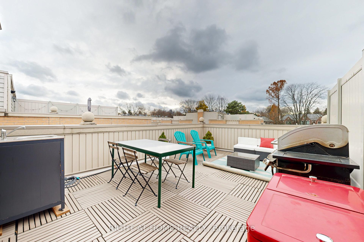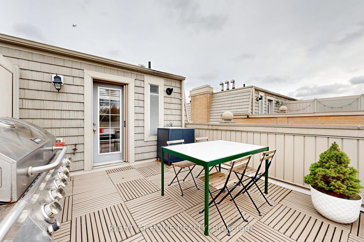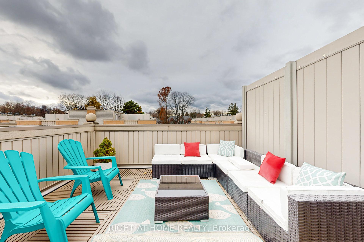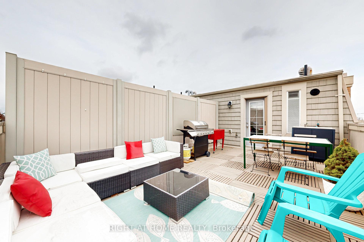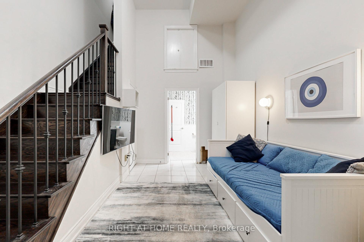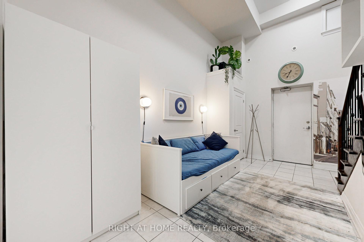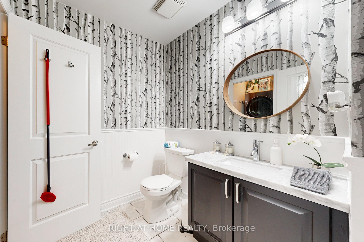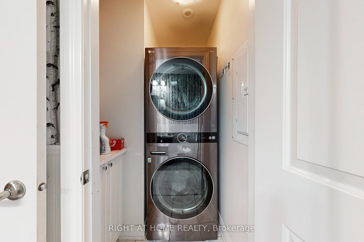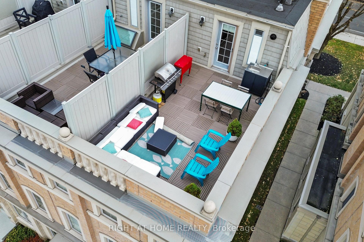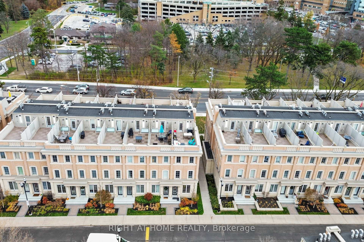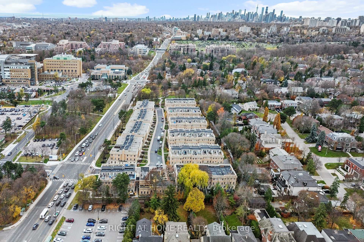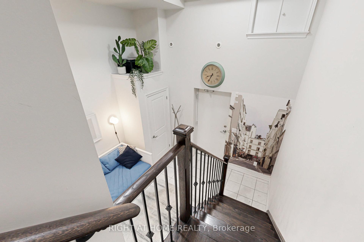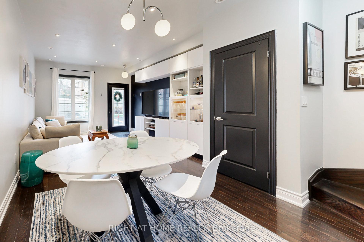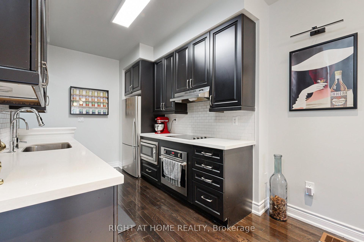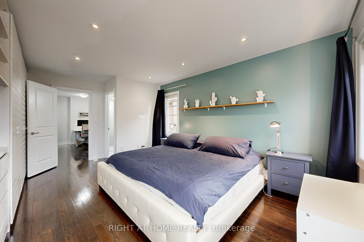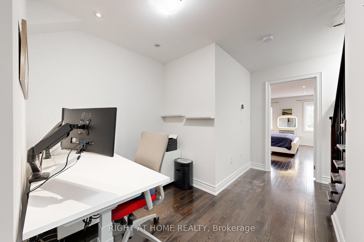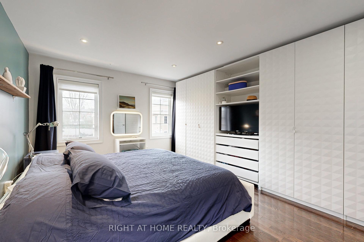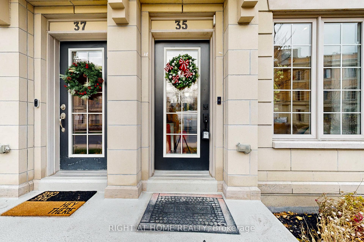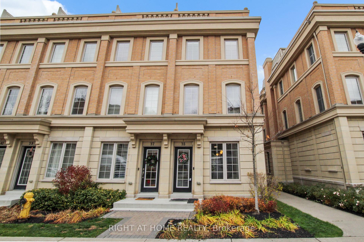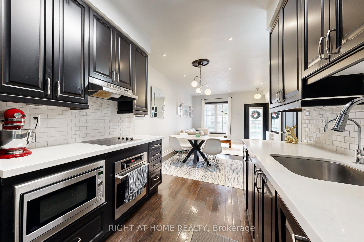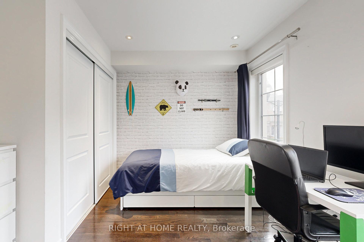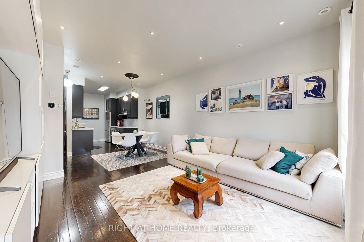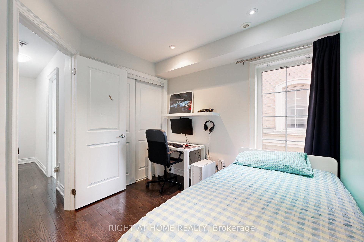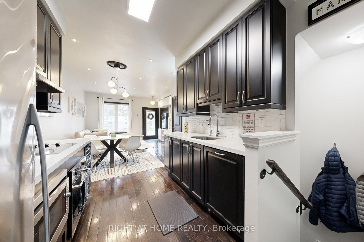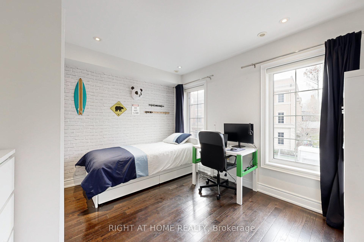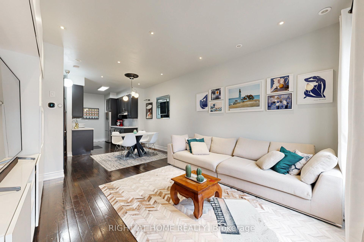$1,359,000
Available - For Sale
Listing ID: C11822242
35 Hargrave Lane , Toronto, M4N 0A4, Ontario
| This Stunning Corner Townhome Offers The Perfect Mix Of Style, Comfort, And Convenience. Enjoy The Rare Benefit Of Drive-Up Access To Your Front Door, Away From Busy Streets. Facing A Quiet Courtyard, It Features Windows In All Bedrooms That Fill The Home With Natural Light. Located Steps From Stratford Park, Sunnybrook, Blythwood Junior Public School, And The Granite Club, The Home Is In One Of The Most Desirable Neighborhoods. Inside, You'll Find 9' Ceilings On The Main Floor, Pot Lights, And Hardwood Floors Throughout. The Custom Kitchen Is Equipped With Granite Countertops And Stainless Steel Appliances. The Primary Bedroom Features a 4 Piece Ensuite Bathroom And A Custom Built His/Her Closets. The Builder-Upgraded Basement Boasts 15-Foot Ceilings With Direct Access To Your Parking Spot. The 275-Square-Foot Private Rooftop Terrace, With Corner Views, Includes A BBQ Gas Hookup, Utility Line, And Sink With Running Water And A Drain, Perfect For Outdoor Entertaining. This Is A Bright And Inviting Home Designed For Easy Living In A Prime Location And Family-Oriented Community. |
| Extras: S/S Fridge, B/I Dishwasher, Cooktop & B/I S/S Wall Oven, B/I S/S Microwave, Exhaust Fan, Washer & Dryer, All Electric Light Fixtures & Window Coverings Throughout. Water Softener, 1 Underground Parking Space. |
| Price | $1,359,000 |
| Taxes: | $6510.90 |
| Maintenance Fee: | 429.70 |
| Address: | 35 Hargrave Lane , Toronto, M4N 0A4, Ontario |
| Province/State: | Ontario |
| Condo Corporation No | TSCP |
| Level | 1 |
| Unit No | 143 |
| Directions/Cross Streets: | Bayview and Lawrence |
| Rooms: | 7 |
| Rooms +: | 1 |
| Bedrooms: | 3 |
| Bedrooms +: | 1 |
| Kitchens: | 1 |
| Family Room: | N |
| Basement: | Sep Entrance |
| Approximatly Age: | 11-15 |
| Property Type: | Condo Townhouse |
| Style: | 3-Storey |
| Exterior: | Brick, Stucco/Plaster |
| Garage Type: | Underground |
| Garage(/Parking)Space: | 1.00 |
| Drive Parking Spaces: | 1 |
| Park #1 | |
| Parking Spot: | 191 |
| Parking Type: | Owned |
| Legal Description: | A |
| Exposure: | W |
| Balcony: | Terr |
| Locker: | None |
| Pet Permited: | Restrict |
| Approximatly Age: | 11-15 |
| Approximatly Square Footage: | 1600-1799 |
| Maintenance: | 429.70 |
| Common Elements Included: | Y |
| Parking Included: | Y |
| Building Insurance Included: | Y |
| Fireplace/Stove: | N |
| Heat Source: | Gas |
| Heat Type: | Forced Air |
| Central Air Conditioning: | Central Air |
| Laundry Level: | Lower |
$
%
Years
This calculator is for demonstration purposes only. Always consult a professional
financial advisor before making personal financial decisions.
| Although the information displayed is believed to be accurate, no warranties or representations are made of any kind. |
| RIGHT AT HOME REALTY |
|
|

Nazila Tavakkolinamin
Sales Representative
Dir:
416-574-5561
Bus:
905-731-2000
Fax:
905-886-7556
| Virtual Tour | Book Showing | Email a Friend |
Jump To:
At a Glance:
| Type: | Condo - Condo Townhouse |
| Area: | Toronto |
| Municipality: | Toronto |
| Neighbourhood: | Bridle Path-Sunnybrook-York Mills |
| Style: | 3-Storey |
| Approximate Age: | 11-15 |
| Tax: | $6,510.9 |
| Maintenance Fee: | $429.7 |
| Beds: | 3+1 |
| Baths: | 3 |
| Garage: | 1 |
| Fireplace: | N |
Locatin Map:
Payment Calculator:

