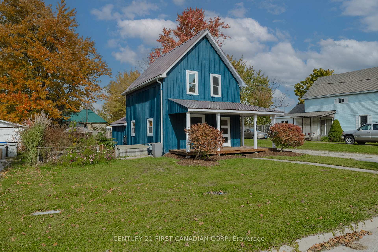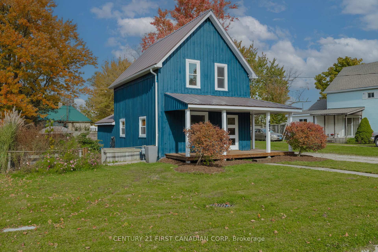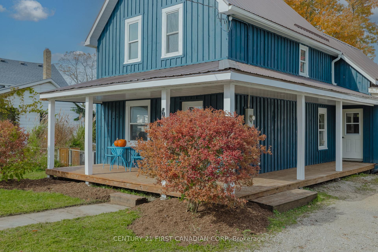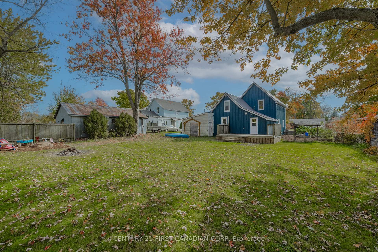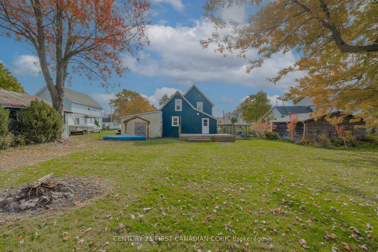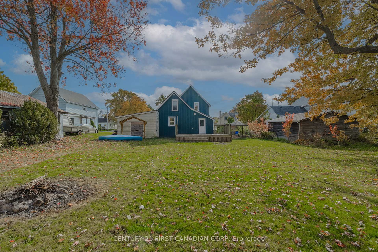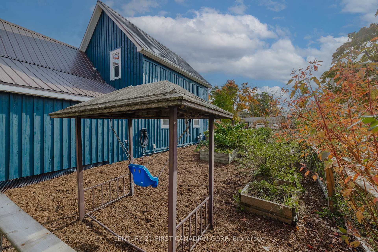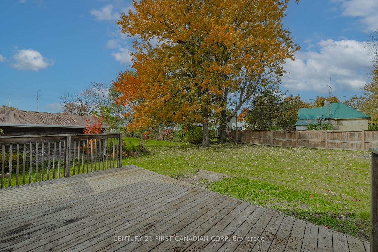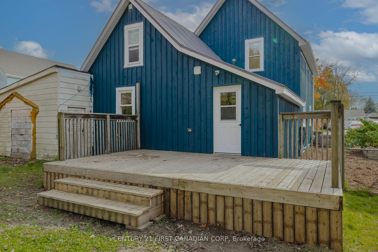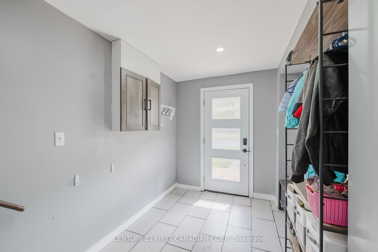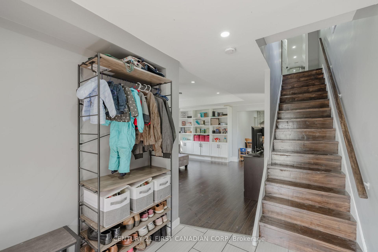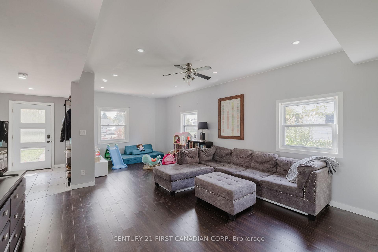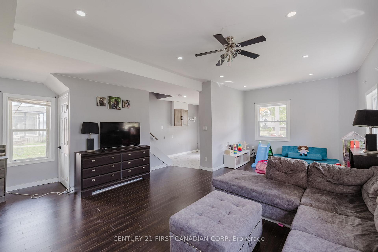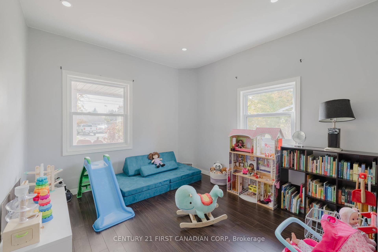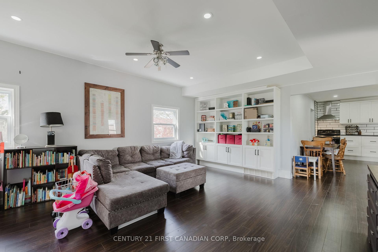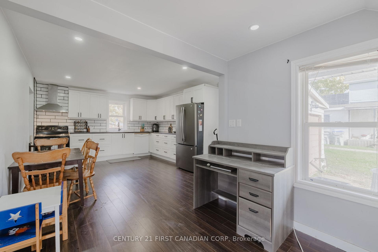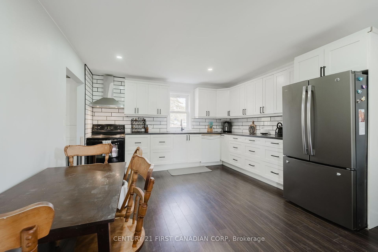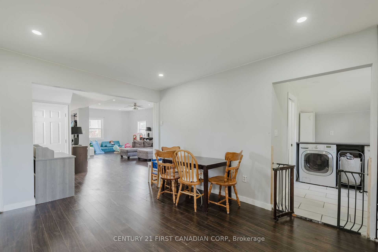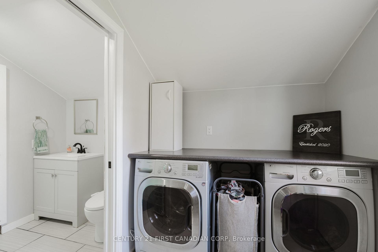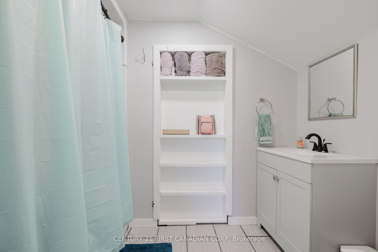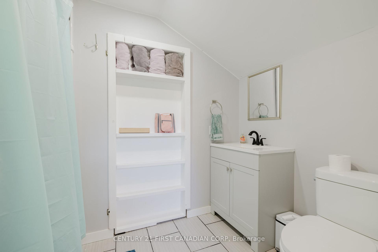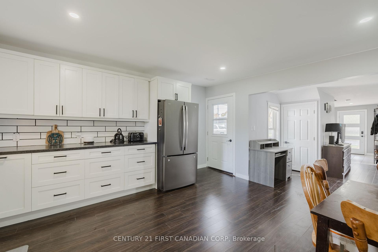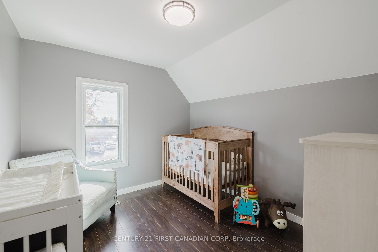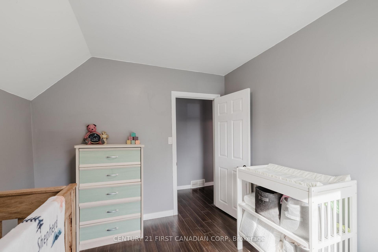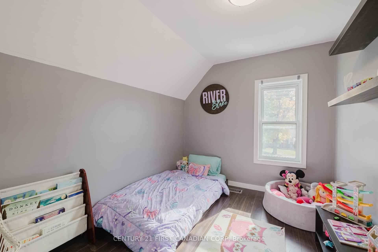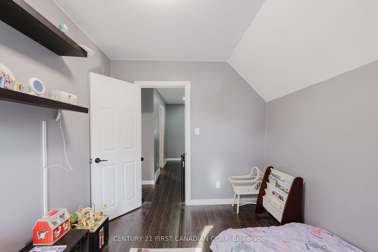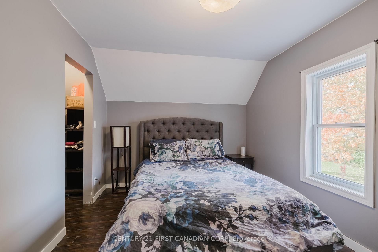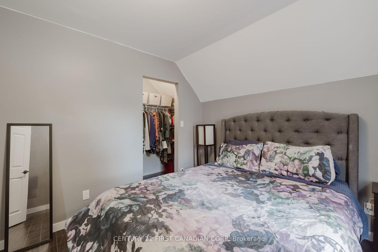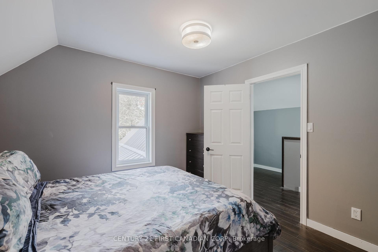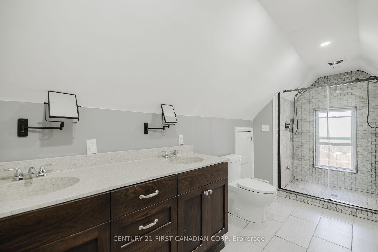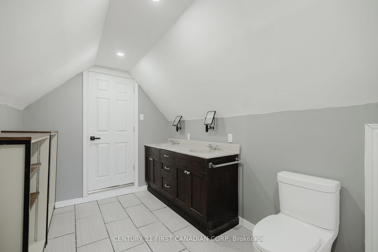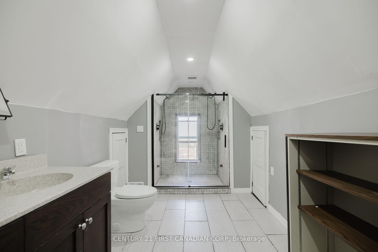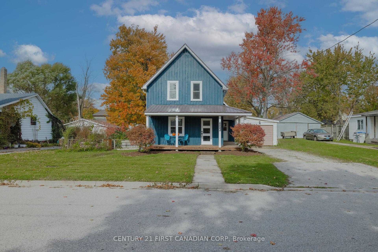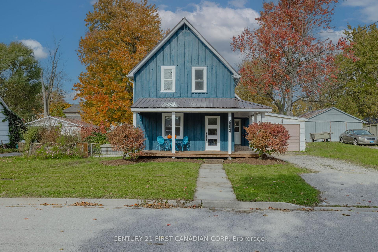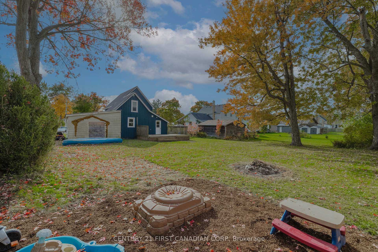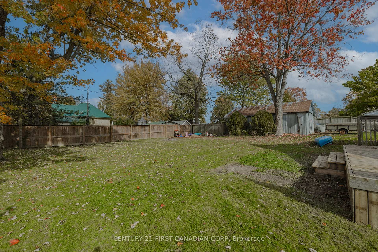$429,000
Available - For Sale
Listing ID: X9510110
603 Erie St , Warwick, N0M 2S0, Ontario
| This beautifully updated 3-bedroom, 2-bathroom home is situated in the charming community of Watford, just minutes from Highway 402 and a short 15-minute drive from Strathroy. The main floor features a bright, open-concept living area that includes a spacious living room and a play area for kids. The updated kitchen boasts custom cabinetry, new countertops, and a stylish backsplash, offering direct access to a covered wrap-around porch. Completing the main floor are a laundry room and a 4-piece bathroom with both tub and shower. On the second floor, you'll find three inviting bedrooms and another 4-piece bathroom, which showcases a tiled shower with dual shower heads. Step outside to enjoy the expansive backyard, complete with a deck, a beautifully landscaped garden, fencing, and plenty of open green space. Additional highlights of this property include low property taxes, a brand new gas furnace with transferable warranty, town water and sewer services, and all-new aluminum soffit, fascia, and eaves. The home also features updated PVC plumbing and water lines installed in 2022, along with new flooring and a custom-milled cedar front porch with hemlock siding. All thats left to do is unpack and relax! |
| Price | $429,000 |
| Taxes: | $1383.36 |
| Address: | 603 Erie St , Warwick, N0M 2S0, Ontario |
| Lot Size: | 66.00 x 132.00 (Feet) |
| Directions/Cross Streets: | Erie and Main Street |
| Rooms: | 6 |
| Rooms +: | 4 |
| Bedrooms: | 3 |
| Bedrooms +: | 0 |
| Kitchens: | 1 |
| Kitchens +: | 0 |
| Family Room: | Y |
| Basement: | Crawl Space |
| Property Type: | Detached |
| Style: | 1 1/2 Storey |
| Exterior: | Board/Batten |
| Garage Type: | Attached |
| (Parking/)Drive: | Private |
| Drive Parking Spaces: | 4 |
| Pool: | None |
| Fireplace/Stove: | N |
| Heat Source: | Gas |
| Heat Type: | Forced Air |
| Central Air Conditioning: | None |
| Sewers: | None |
| Water: | Municipal |
$
%
Years
This calculator is for demonstration purposes only. Always consult a professional
financial advisor before making personal financial decisions.
| Although the information displayed is believed to be accurate, no warranties or representations are made of any kind. |
| CENTURY 21 FIRST CANADIAN CORP |
|
|

Nazila Tavakkolinamin
Sales Representative
Dir:
416-574-5561
Bus:
905-731-2000
Fax:
905-886-7556
| Book Showing | Email a Friend |
Jump To:
At a Glance:
| Type: | Freehold - Detached |
| Area: | Lambton |
| Municipality: | Warwick |
| Neighbourhood: | Watford |
| Style: | 1 1/2 Storey |
| Lot Size: | 66.00 x 132.00(Feet) |
| Tax: | $1,383.36 |
| Beds: | 3 |
| Baths: | 2 |
| Fireplace: | N |
| Pool: | None |
Locatin Map:
Payment Calculator:

