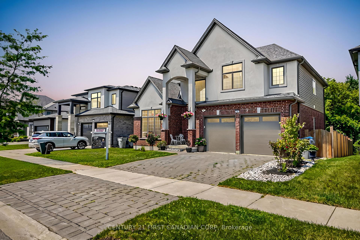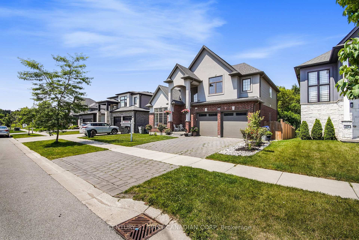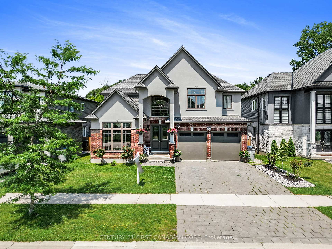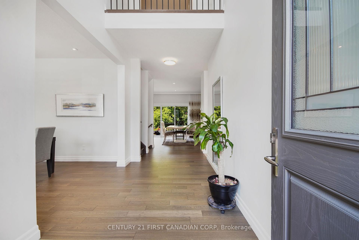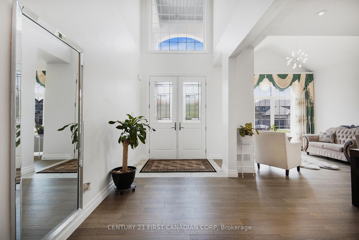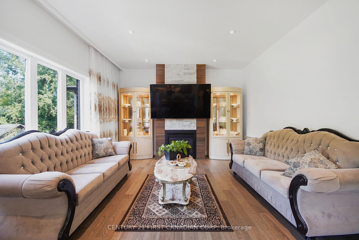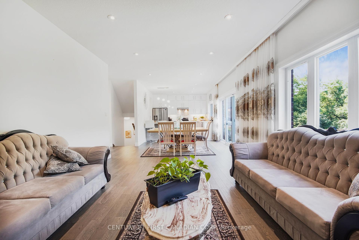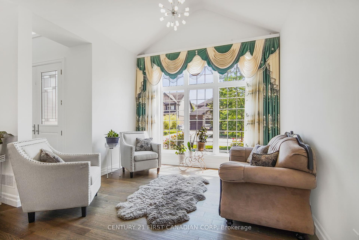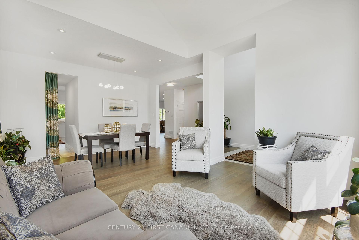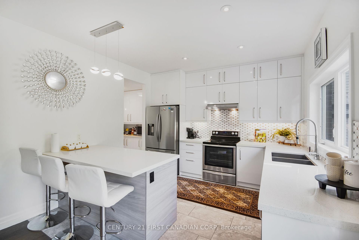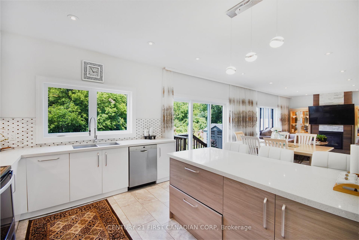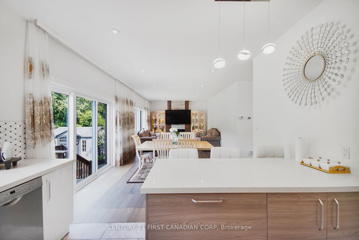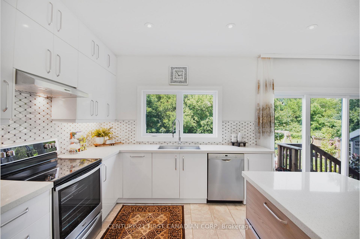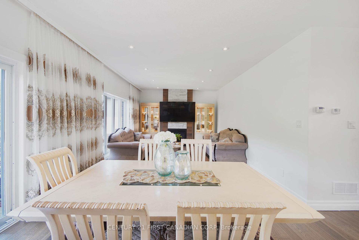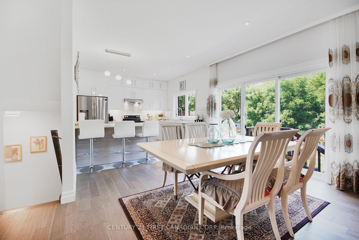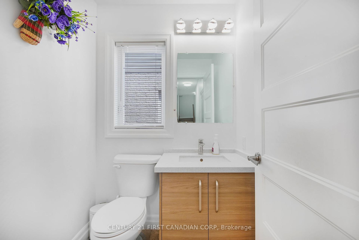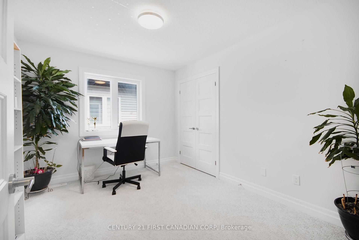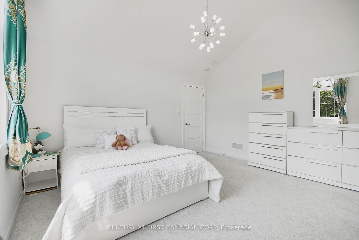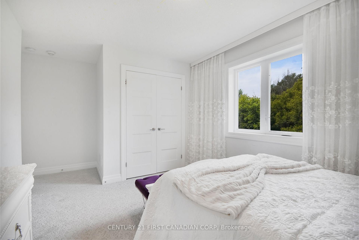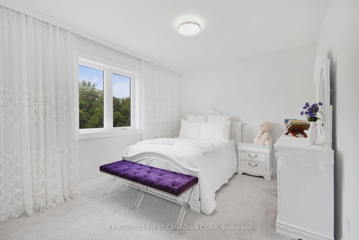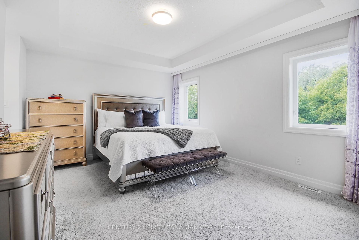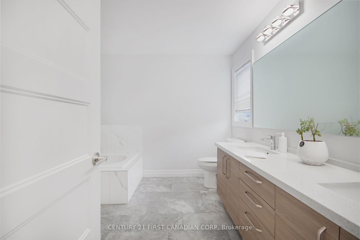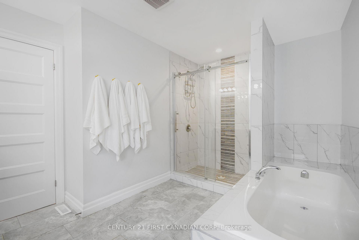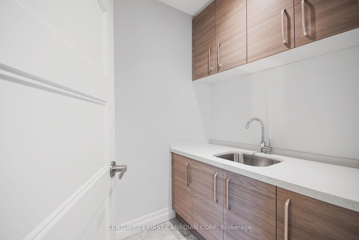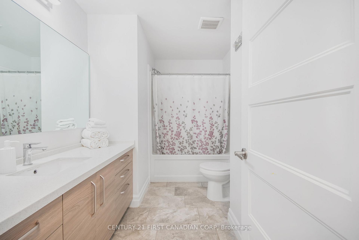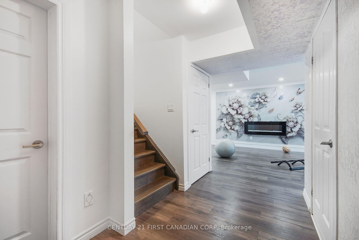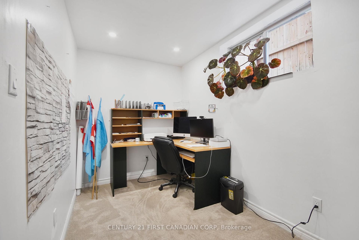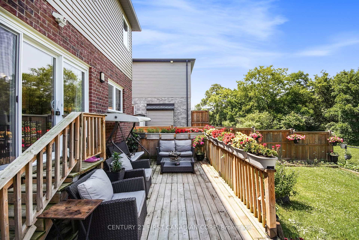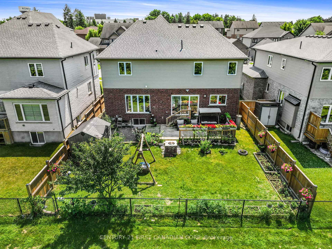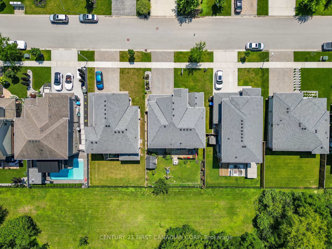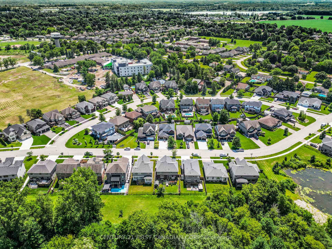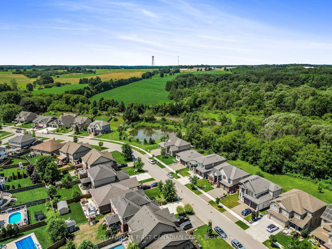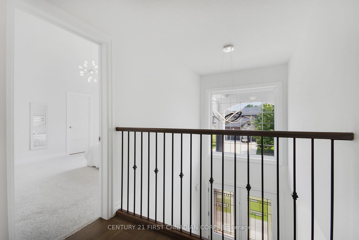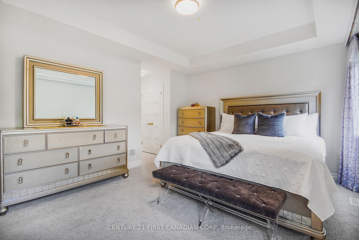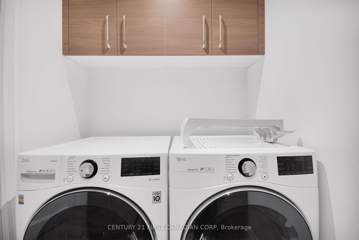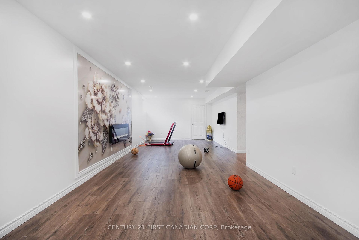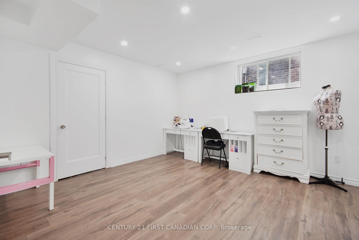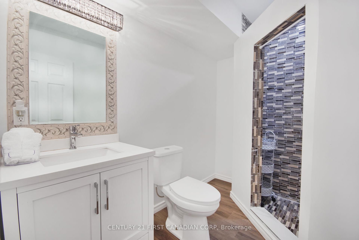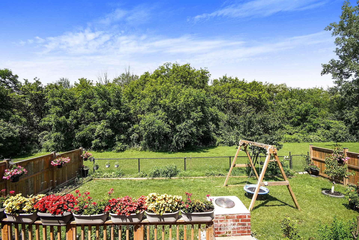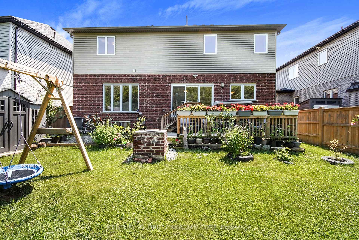$1,098,000
Available - For Sale
Listing ID: X9506766
207 UNION Ave , Middlesex Centre, N0L 1R0, Ontario
| ***BUYER INCENTIVE*** Seller will give a $20,000.00 discount off the Purchase Price if there is a FIRM Agreement of Purchase and Sale in place on or before December 31, 2024. Welcome to your dream home in desirable Komoka. This stunning home has nearly 3500sq.ft. of finished living space. Fully equipped and well-maintained, 4+1 bedroom, 3+1 bathroom with attached 2 car garage, landscaped, fenced backyard with a lovely wooden deck overlooking mature greenspace offering beauty, comfort, safety and functionality. Walk into the impressive front entrance and foyer with its soaring 18 ft. ceiling, open to the 2nd floor, with its Juliette balcony and all that natural light and make yourself at home. To your right, there is a spacious living room/dining room for more formal gatherings or walk straight ahead to the main floor family room with gas fireplace open to a spacious dining area and the beautiful kitchen with adjoining butler's pantry, kitchen peninsula with additional seating for casual dining, quartz countertops and stone backsplash. Thoughtfully placed between the kitchen and family room, the center dining area has access to the deck and back yard. This main floor level offers plenty of additional closet space/storage built-ins and a 2-pc bath for comfort and convenience. The 2nd floor offers 4 generous sized bedrooms including the primary bedroom with luxury spa-like 5-pc ensuite, double sinks, and walk-in closet as well as additional closet/storage. A full 4pc. bathroom services the other bedrooms and a 2nd floor laundry complete this level. Enjoy the additional living/entertainment space of the finished basement with a quite large rec room, an electric fireplace insert on a feature wall, generous-sized 5th bedroom, an office/den and a 3-pc bath. Welcome home! |
| Extras: See Buyer Incentive! Komoka is a wonderful community with top rated schools, plenty of recreational, wellness and fitness facilities as well as pet, dental and other health services. And just 10 mins to London! |
| Price | $1,098,000 |
| Taxes: | $5265.00 |
| Assessment: | $428000 |
| Assessment Year: | 2023 |
| Address: | 207 UNION Ave , Middlesex Centre, N0L 1R0, Ontario |
| Lot Size: | 49.87 x 98.43 (Feet) |
| Acreage: | < .50 |
| Directions/Cross Streets: | OXBOW DRIVE |
| Rooms: | 9 |
| Rooms +: | 3 |
| Bedrooms: | 4 |
| Bedrooms +: | 1 |
| Kitchens: | 1 |
| Family Room: | Y |
| Basement: | Finished, Full |
| Approximatly Age: | 0-5 |
| Property Type: | Detached |
| Style: | 2-Storey |
| Exterior: | Brick, Vinyl Siding |
| Garage Type: | Attached |
| (Parking/)Drive: | Pvt Double |
| Drive Parking Spaces: | 2 |
| Pool: | None |
| Other Structures: | Garden Shed |
| Approximatly Age: | 0-5 |
| Approximatly Square Footage: | 2500-3000 |
| Property Features: | Golf, Grnbelt/Conserv, Lake/Pond, Place Of Worship, Ravine, School |
| Fireplace/Stove: | Y |
| Heat Source: | Gas |
| Heat Type: | Forced Air |
| Central Air Conditioning: | Central Air |
| Laundry Level: | Upper |
| Elevator Lift: | N |
| Sewers: | Sewers |
| Water: | Municipal |
| Water Supply Types: | Lake/River |
| Utilities-Cable: | A |
| Utilities-Hydro: | Y |
| Utilities-Gas: | Y |
| Utilities-Telephone: | A |
$
%
Years
This calculator is for demonstration purposes only. Always consult a professional
financial advisor before making personal financial decisions.
| Although the information displayed is believed to be accurate, no warranties or representations are made of any kind. |
| CENTURY 21 FIRST CANADIAN CORP |
|
|

Nazila Tavakkolinamin
Sales Representative
Dir:
416-574-5561
Bus:
905-731-2000
Fax:
905-886-7556
| Virtual Tour | Book Showing | Email a Friend |
Jump To:
At a Glance:
| Type: | Freehold - Detached |
| Area: | Middlesex |
| Municipality: | Middlesex Centre |
| Neighbourhood: | Komoka |
| Style: | 2-Storey |
| Lot Size: | 49.87 x 98.43(Feet) |
| Approximate Age: | 0-5 |
| Tax: | $5,265 |
| Beds: | 4+1 |
| Baths: | 4 |
| Fireplace: | Y |
| Pool: | None |
Locatin Map:
Payment Calculator:

