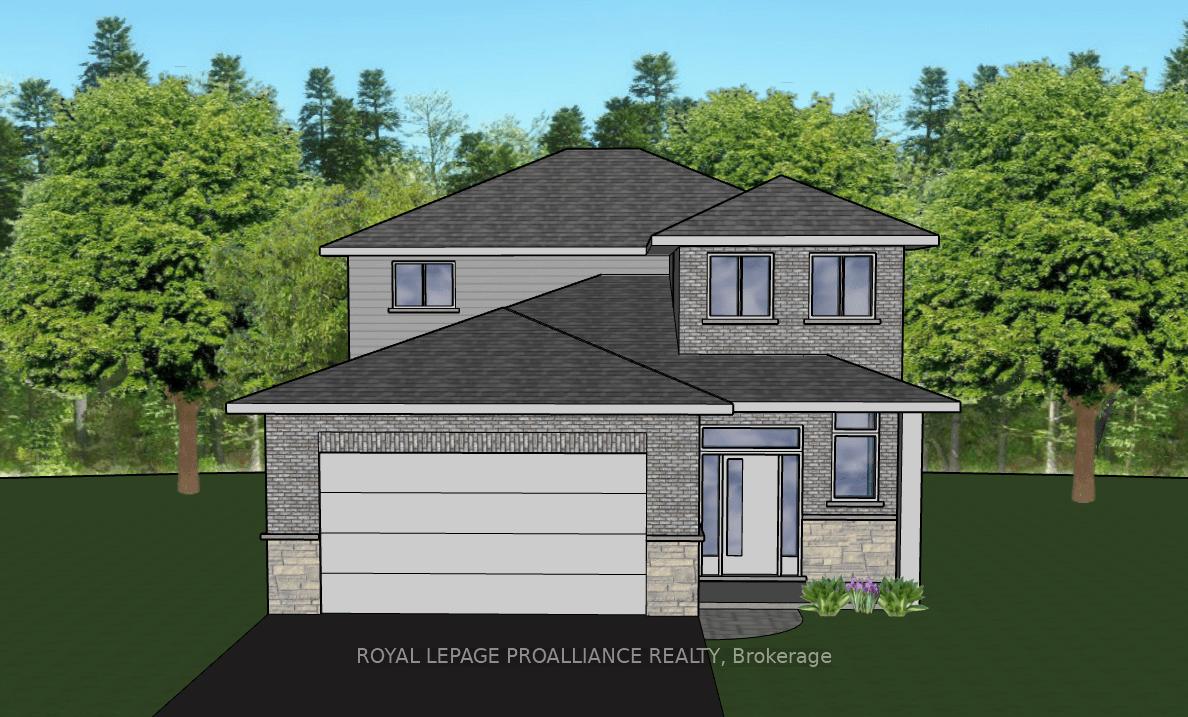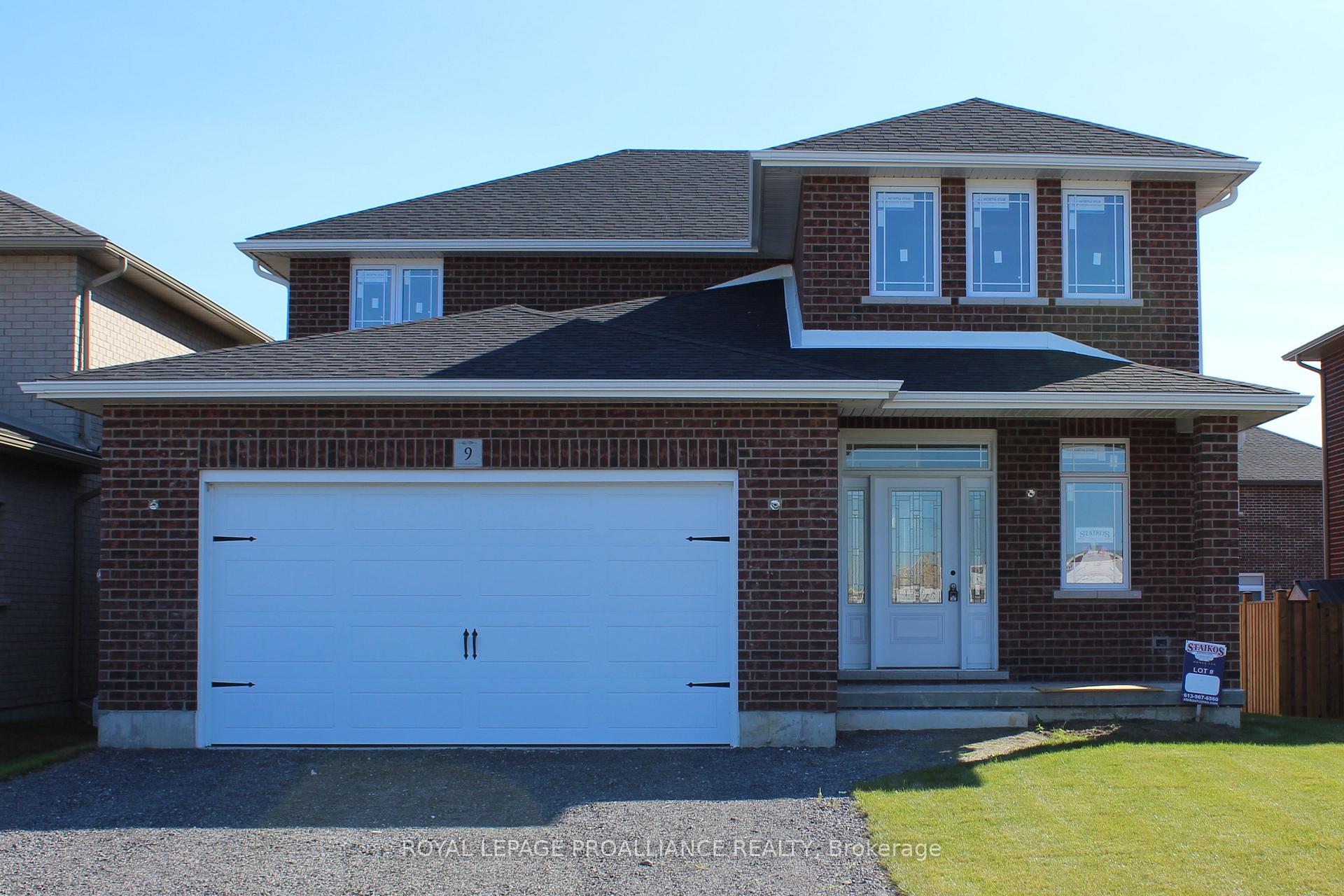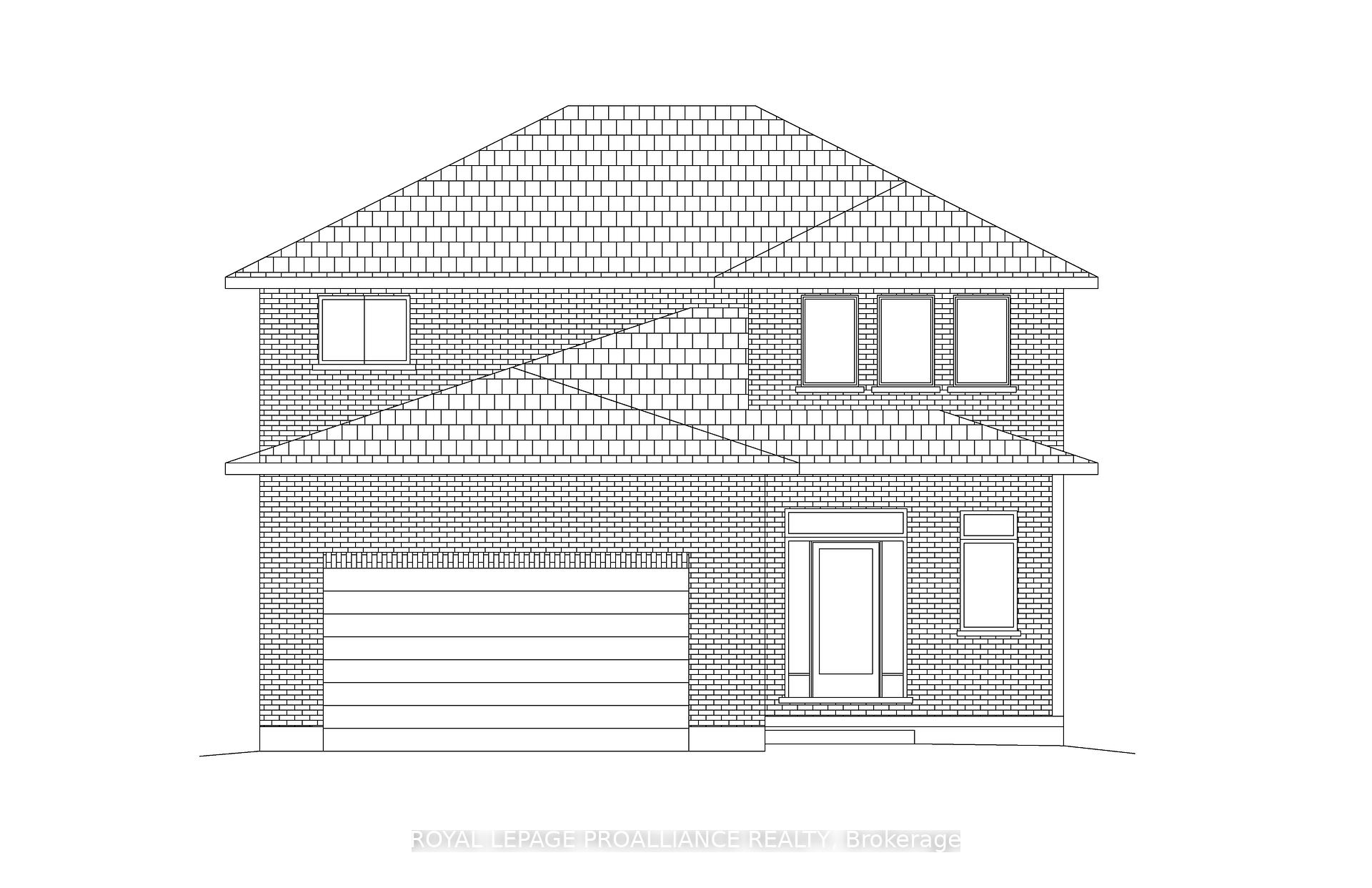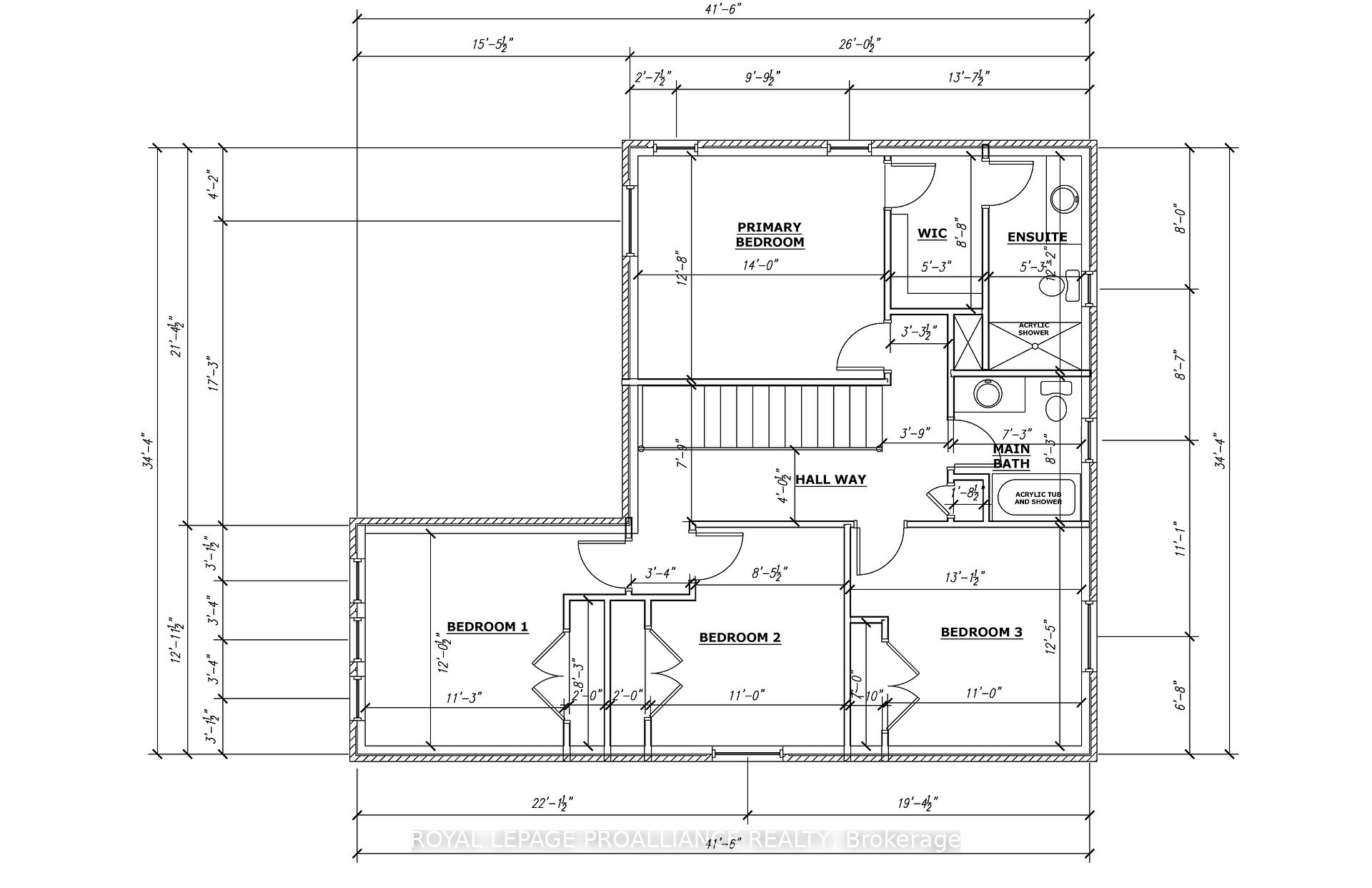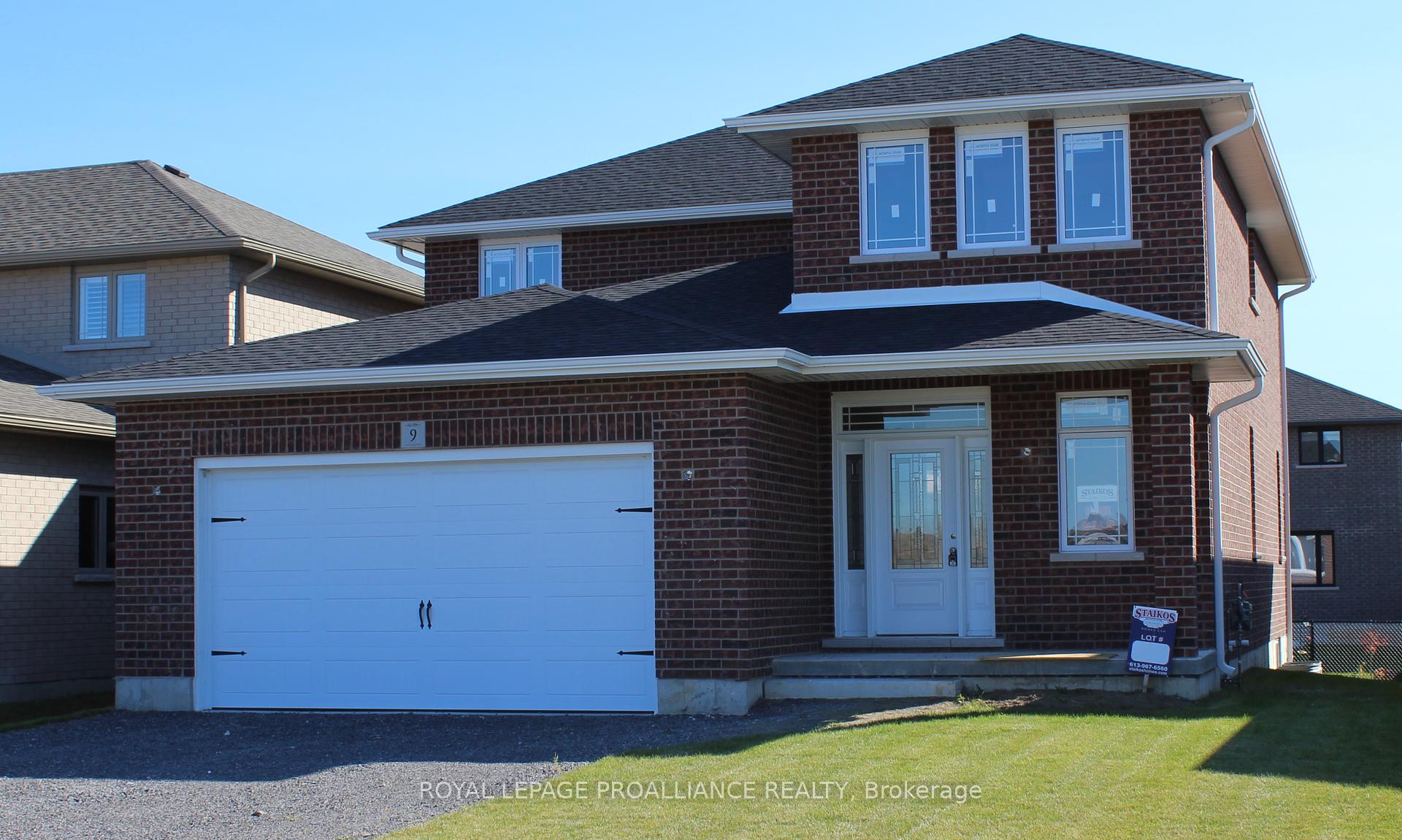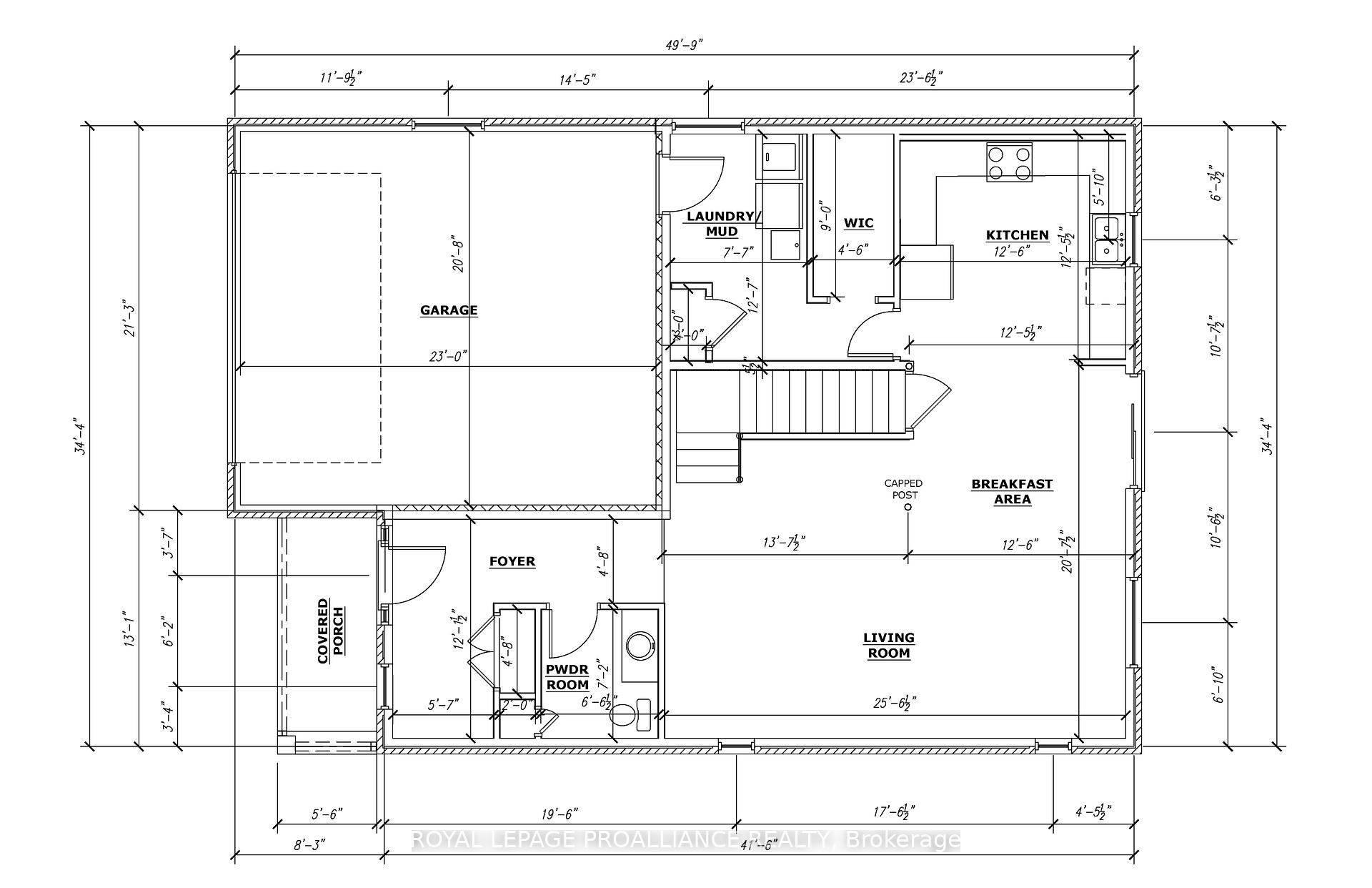$839,900
Available - For Sale
Listing ID: X9396761
9 Andrew Cres , Quinte West, K8V 0K1, Ontario
| 2310 SQ FT NEW BUILD Welcome to the Hercules, a new, custom, two storey offering from Staikos Homes. This home features an inviting, bright front foyer to welcome your guest, and the oversized powder room provides just enough separation from the large living space. Tucked around the corner, though not hidden, is the beautiful kitchen that makes today's homes so special. The open concept main floor is an entertainer's paradise. Another highlight is the massive walk-in pantry just off the kitchen, next to a convenient main floor laundry room and spacious mud room. The second floor is sure to please those families needing space. Four large bedrooms with large storage spaces will be perfect for all members of your family. The Hercules also features a covered front porch, and a large sliding glass door off the breakfast area accessible to the backyard or potential back deck. |
| Price | $839,900 |
| Taxes: | $0.00 |
| Assessment: | $64000 |
| Assessment Year: | 2024 |
| Address: | 9 Andrew Cres , Quinte West, K8V 0K1, Ontario |
| Lot Size: | 50.00 x 136.00 (Feet) |
| Acreage: | < .50 |
| Directions/Cross Streets: | Appledene/Andrew Cres |
| Rooms: | 7 |
| Bedrooms: | 4 |
| Bedrooms +: | |
| Kitchens: | 1 |
| Family Room: | N |
| Basement: | Full, Unfinished |
| Approximatly Age: | New |
| Property Type: | Detached |
| Style: | 2-Storey |
| Exterior: | Brick |
| Garage Type: | Attached |
| (Parking/)Drive: | Pvt Double |
| Drive Parking Spaces: | 4 |
| Pool: | None |
| Approximatly Age: | New |
| Approximatly Square Footage: | 2000-2500 |
| Property Features: | Golf, Hospital, Library, Marina, Park, School |
| Fireplace/Stove: | N |
| Heat Source: | Gas |
| Heat Type: | Forced Air |
| Central Air Conditioning: | Central Air |
| Laundry Level: | Main |
| Sewers: | Sewers |
| Water: | Municipal |
| Utilities-Cable: | A |
| Utilities-Hydro: | Y |
| Utilities-Gas: | Y |
| Utilities-Telephone: | A |
$
%
Years
This calculator is for demonstration purposes only. Always consult a professional
financial advisor before making personal financial decisions.
| Although the information displayed is believed to be accurate, no warranties or representations are made of any kind. |
| ROYAL LEPAGE PROALLIANCE REALTY |
|
|

Nazila Tavakkolinamin
Sales Representative
Dir:
416-574-5561
Bus:
905-731-2000
Fax:
905-886-7556
| Book Showing | Email a Friend |
Jump To:
At a Glance:
| Type: | Freehold - Detached |
| Area: | Hastings |
| Municipality: | Quinte West |
| Style: | 2-Storey |
| Lot Size: | 50.00 x 136.00(Feet) |
| Approximate Age: | New |
| Beds: | 4 |
| Baths: | 3 |
| Fireplace: | N |
| Pool: | None |
Locatin Map:
Payment Calculator:

