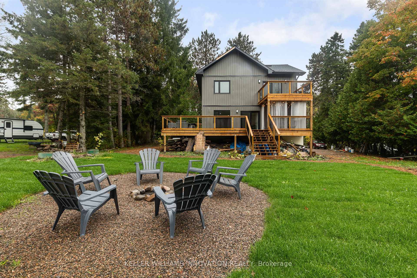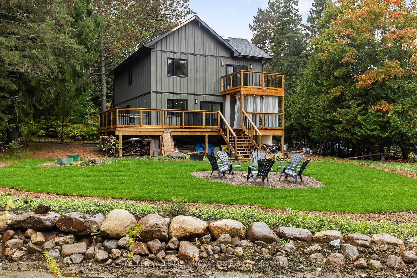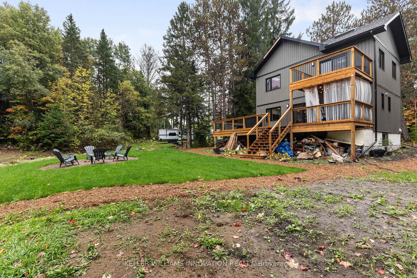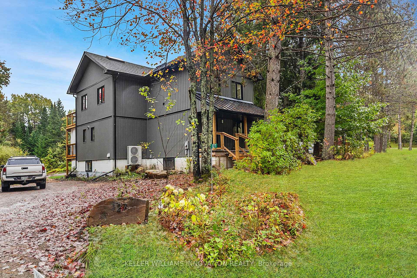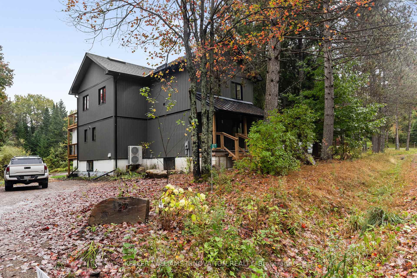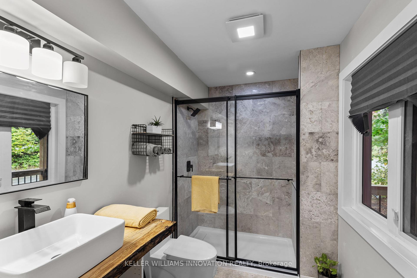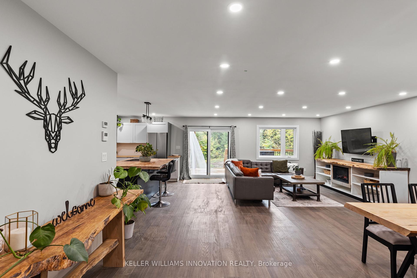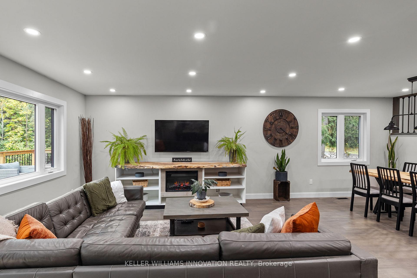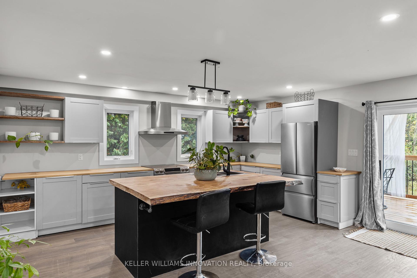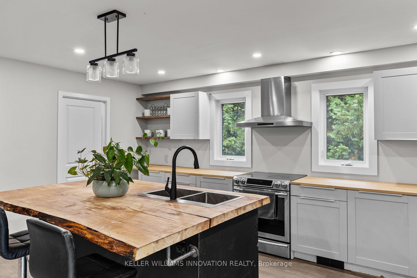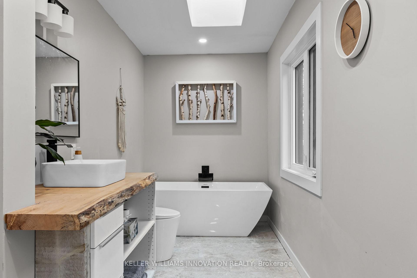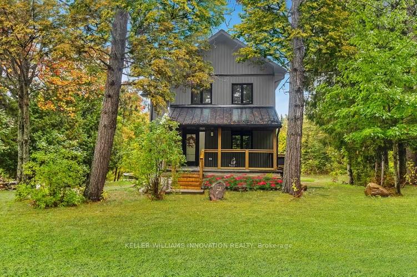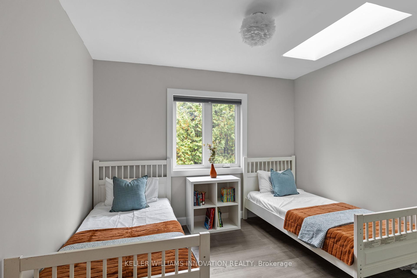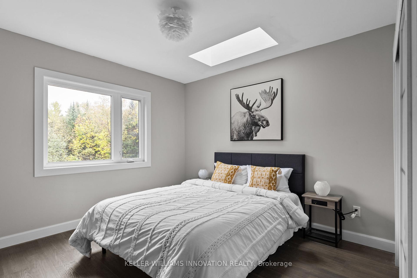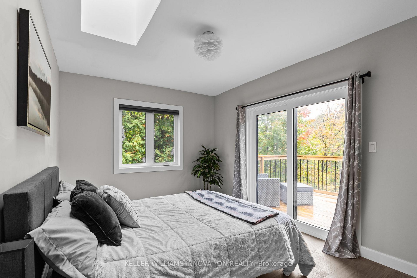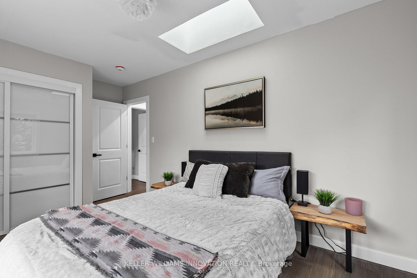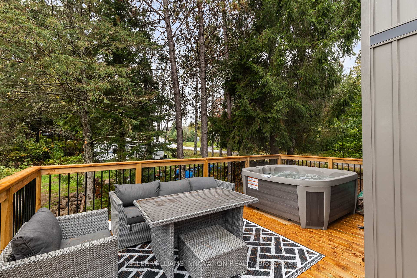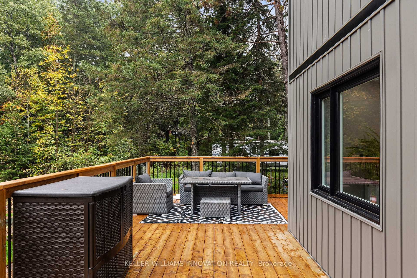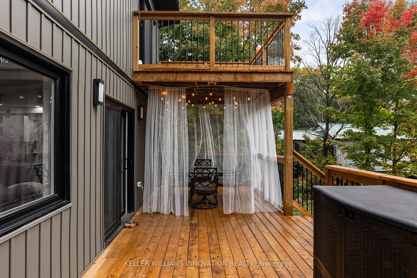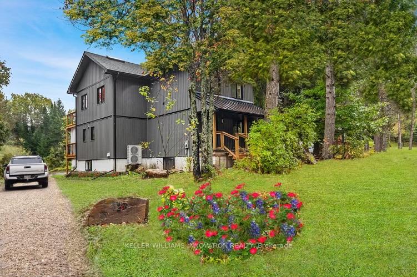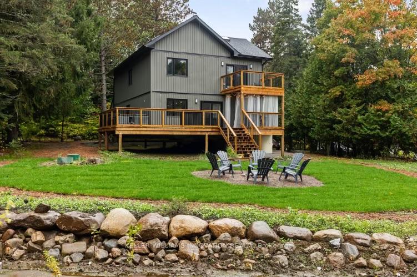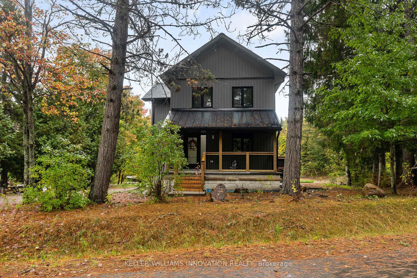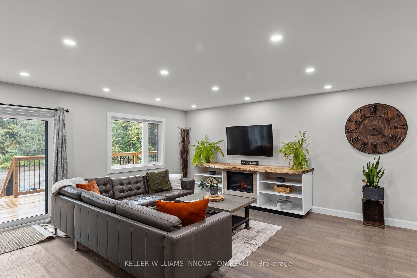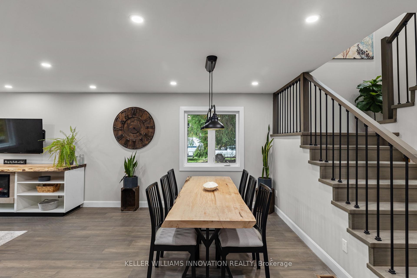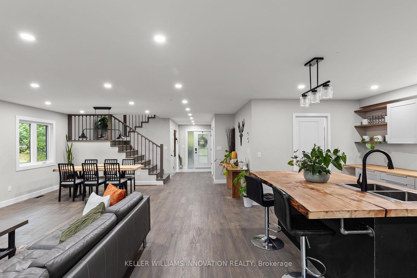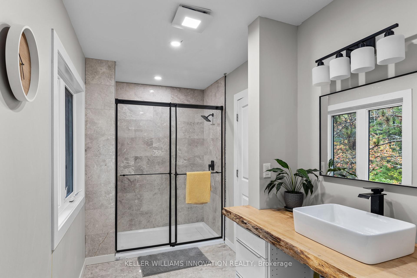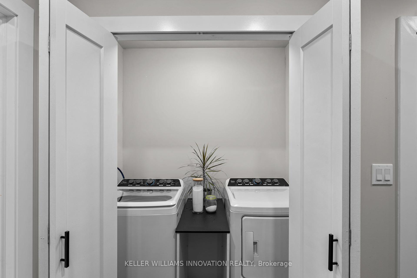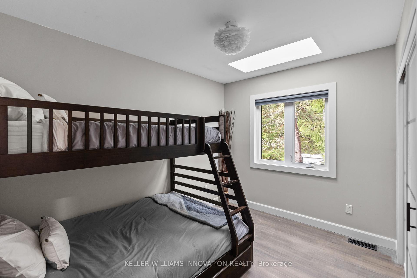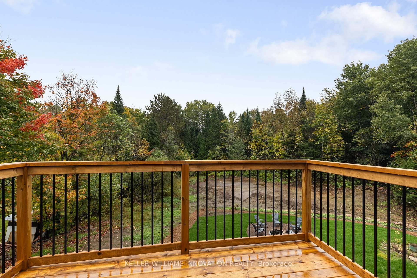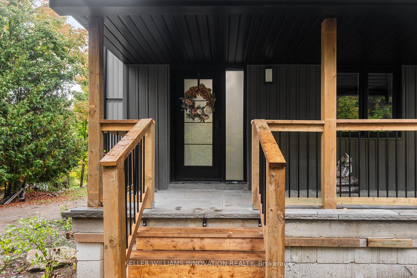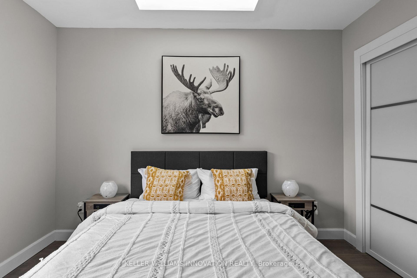$699,999
Available - For Sale
Listing ID: X9380007
127 Paradise Rd , South Algonquin, K0J 2M0, Ontario
| Come discover paradise at 127 Paradise Rd - A Rare Gem Near Algonquin Park! This stunning new home is situated in the heart of Whitney, just minutes from the renowned Algonquin Park Eastgate entrance, known for its lush trails, pristine lakes, and world-class camping grounds. Whether youre a nature lover, adventure seeker, or looking for a peaceful retreat from the citys hustle, this property offers the best of all worlds.This thoughtfully designed and beautifully decorated home sits on a double lot, providing ample space, privacy, and additional income potential. The second lot is currently vacant where you can explore the option of adding a short-term rental dwelling for extra income, or rent out both lots for maximum returns. With Galeairy Lake just minutes away, youll have access to a 2000-acre lake perfect for boating, swimming, and exploring. This turnkey property can be purchased fully furnished and offers tremendous Airbnb potential. The open-concept layout is bathed in natural light, with skylights in every bedroom allowing you to stargaze before drifting off to sleep. A large, secluded deck overlooks the lush forest and exposed Canadian Shield, perfect for meditation, yoga, or simply unwinding in nature. The expansive porch provides the ideal space for family gatherings, late nights in the hot tub, or a summer BBQ.Whitney is a year-round outdoor playground, renowned for hunting, hiking, canoeing, cross-country skiing, ATV, and snowmobiling. Whether youre looking for an investment property, a peaceful retreat, or a family getaway, 127 Paradise Rd. is a rare find in this highly desirable area and one of Ontarios most beautiful regions. |
| Price | $699,999 |
| Taxes: | $376.38 |
| Address: | 127 Paradise Rd , South Algonquin, K0J 2M0, Ontario |
| Lot Size: | 269.81 x 151.21 (Feet) |
| Directions/Cross Streets: | Paradise Road |
| Rooms: | 4 |
| Bedrooms: | 4 |
| Bedrooms +: | |
| Kitchens: | 1 |
| Family Room: | Y |
| Basement: | Full |
| Property Type: | Detached |
| Style: | 2-Storey |
| Exterior: | Vinyl Siding |
| Garage Type: | None |
| (Parking/)Drive: | Front Yard |
| Drive Parking Spaces: | 6 |
| Pool: | None |
| Fireplace/Stove: | Y |
| Heat Source: | Electric |
| Heat Type: | Heat Pump |
| Central Air Conditioning: | Central Air |
| Sewers: | Septic |
| Water: | Well |
$
%
Years
This calculator is for demonstration purposes only. Always consult a professional
financial advisor before making personal financial decisions.
| Although the information displayed is believed to be accurate, no warranties or representations are made of any kind. |
| KELLER WILLIAMS INNOVATION REALTY |
|
|

Nazila Tavakkolinamin
Sales Representative
Dir:
416-574-5561
Bus:
905-731-2000
Fax:
905-886-7556
| Book Showing | Email a Friend |
Jump To:
At a Glance:
| Type: | Freehold - Detached |
| Area: | Nipissing |
| Municipality: | South Algonquin |
| Style: | 2-Storey |
| Lot Size: | 269.81 x 151.21(Feet) |
| Tax: | $376.38 |
| Beds: | 4 |
| Baths: | 2 |
| Fireplace: | Y |
| Pool: | None |
Locatin Map:
Payment Calculator:

