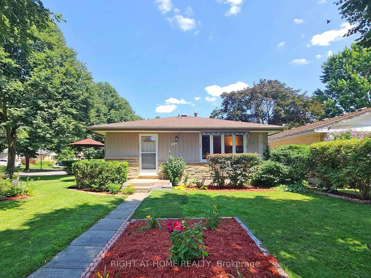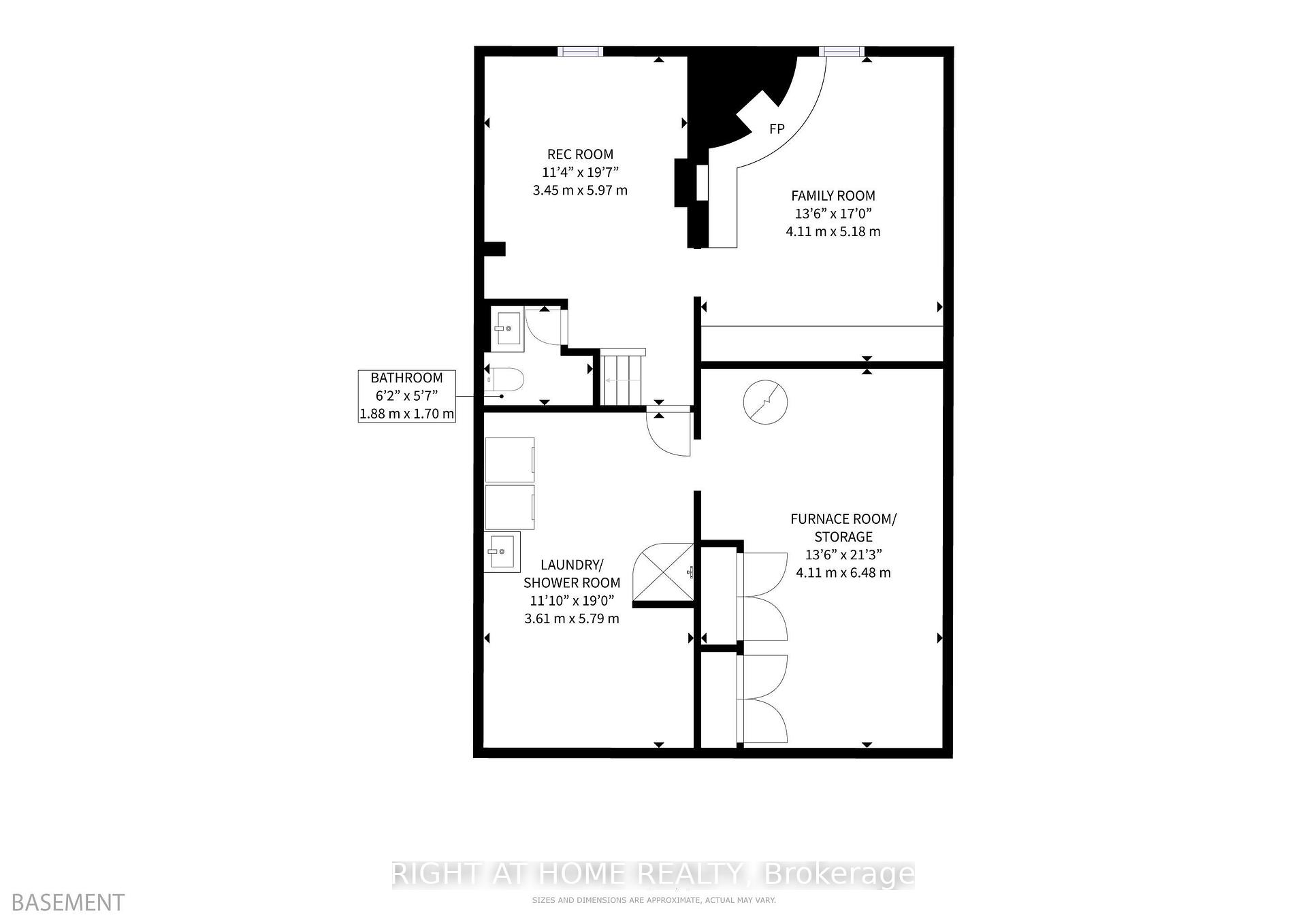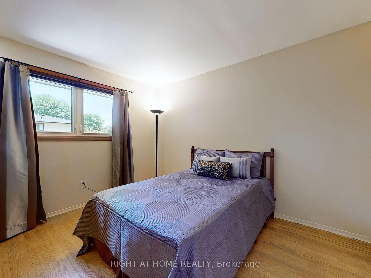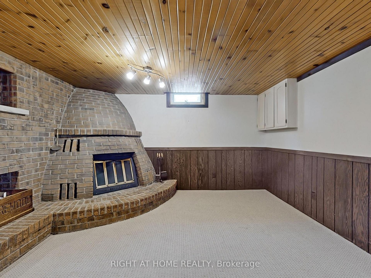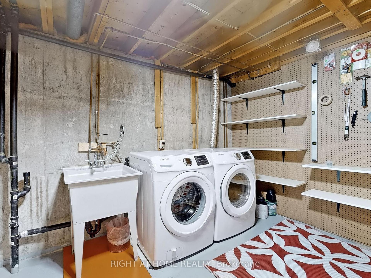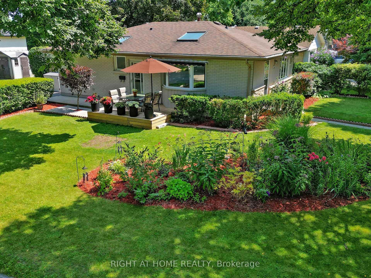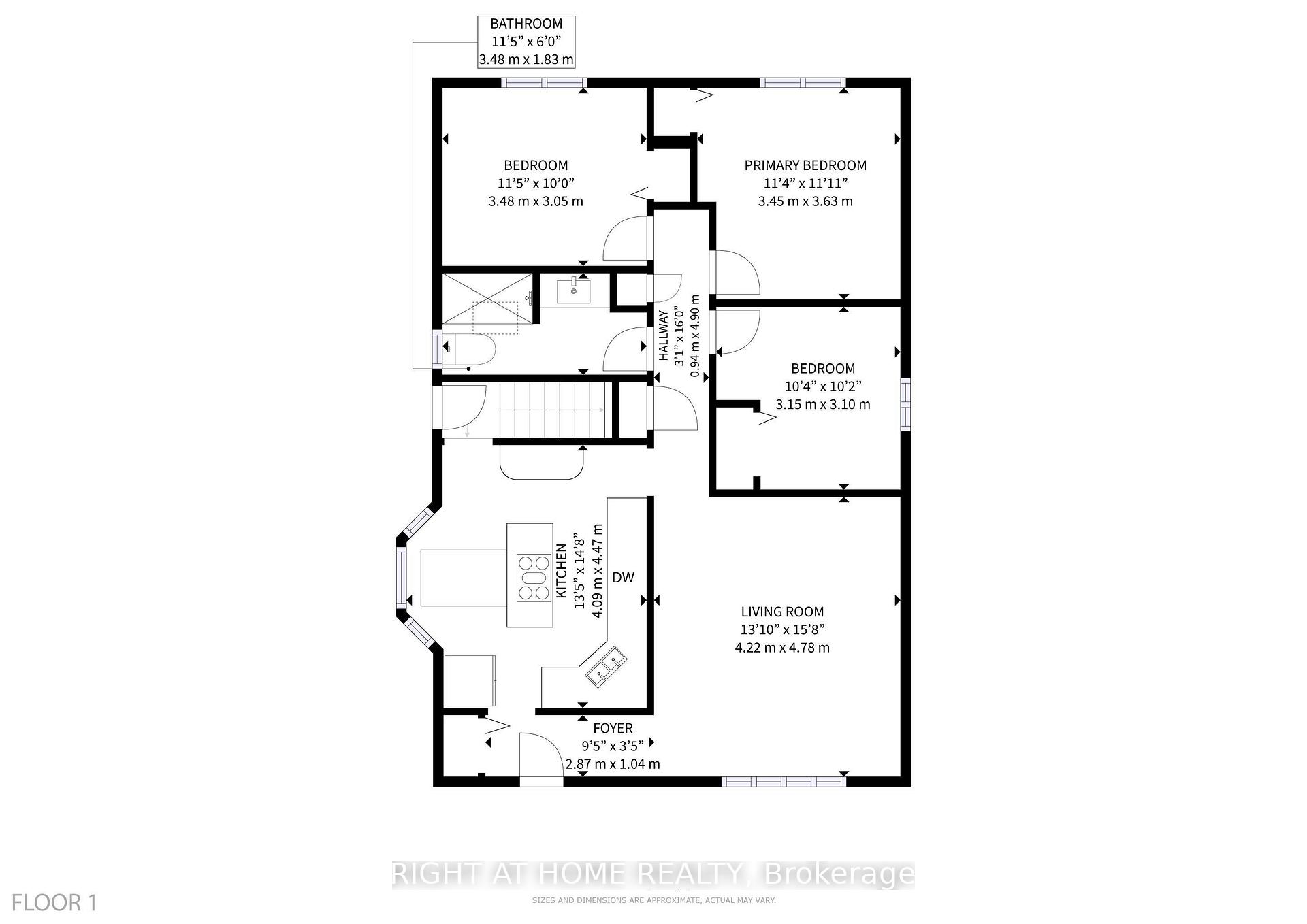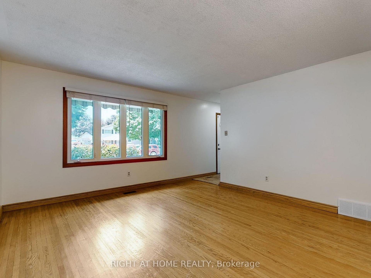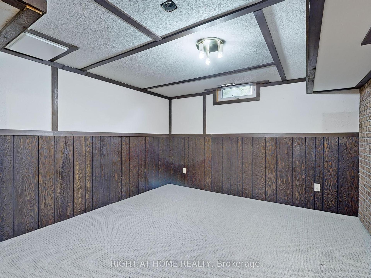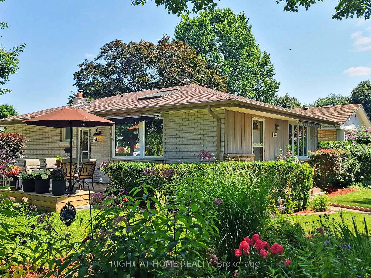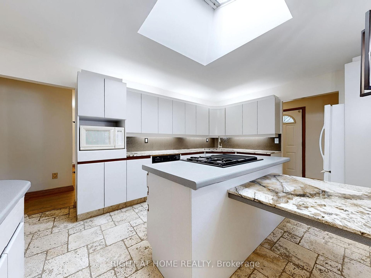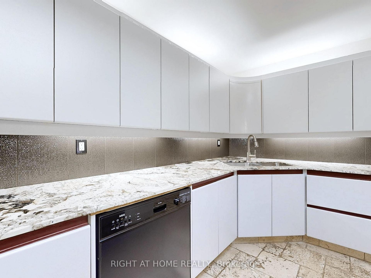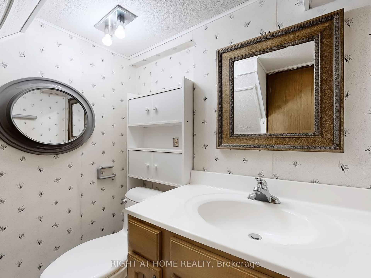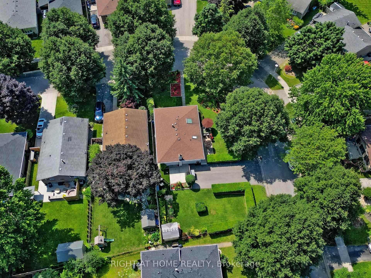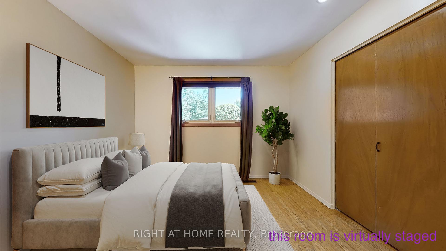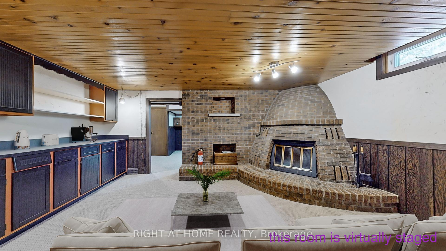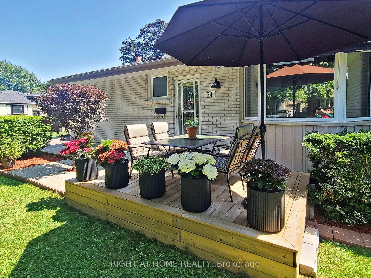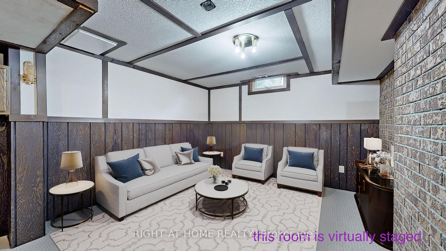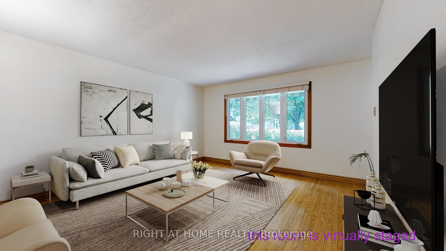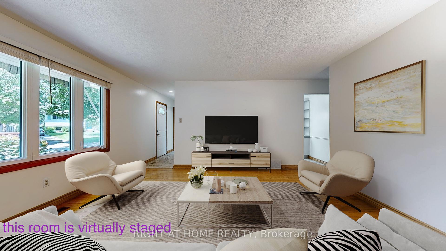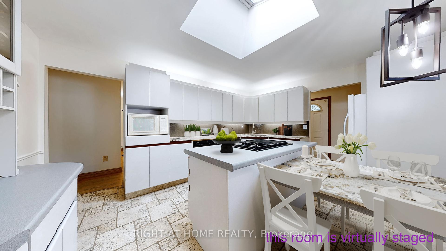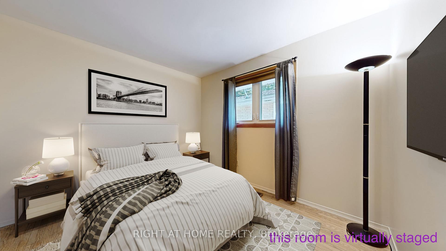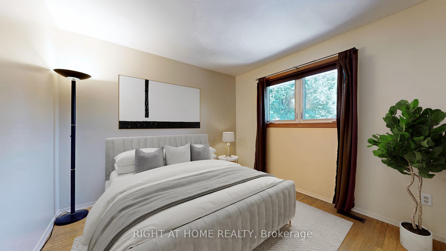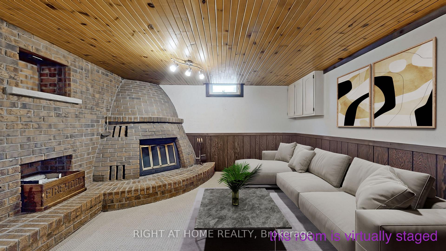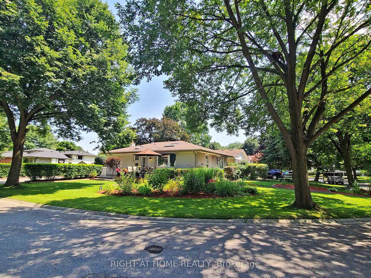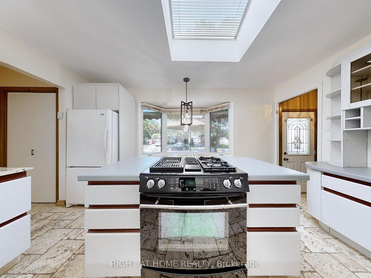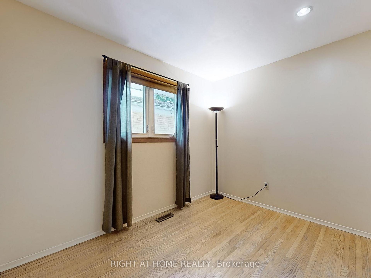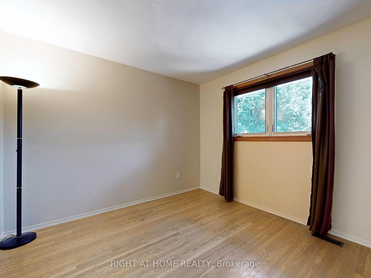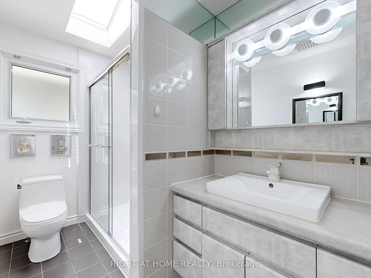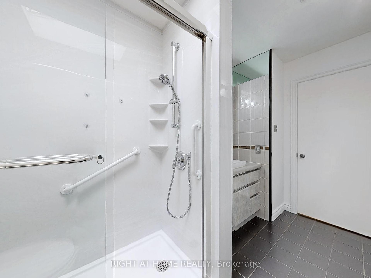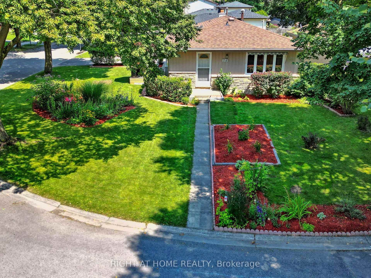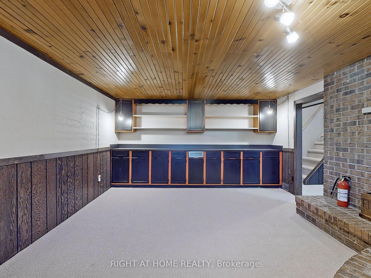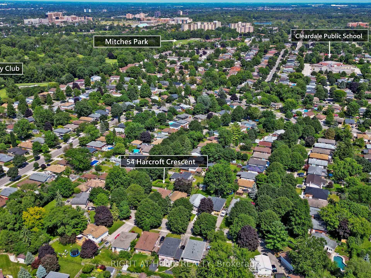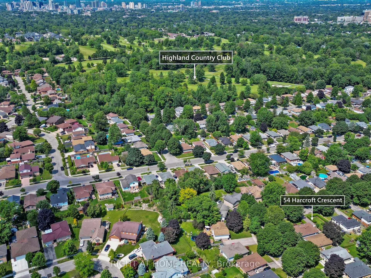$550,000
Available - For Sale
Listing ID: X9356416
54 Harcroft Cres , London, N6C 3A1, Ontario
| Welcome to your future home: a charming and convenient bungalow in the heart of South London. This well-loved 3-bedroom, 2-bathroom property offers a blend of timeless appeal and functional design, making it an ideal choice for first-time homebuyers, families, professionals, and retirees alike. Step inside to a warm and inviting atmosphere with freshly painted walls and hardwood flooring throughout. The kitchen features sleek quartz countertops, a stylish backsplash, and an island stove with a double sink, combining elegance with practicality. The three versatile bedrooms are perfect for family, guests, or a home office for comfort. The spacious basement with a walkout is a standout feature, presenting possibilities for an in-law suite or separate apartment, adding significant value and flexibility. Recent updates include a new asphalt driveway (2023) and a roof replacement (2015), providing added peace of mind. This property is ideally situated near a range of desirable amenities, including Highland Golf and Country Club, White Oaks Mall, Victoria Hospital, various restaurants, shopping options, and the 401, among others! |
| Extras: All existing window coverings, all existing light fixtures, fridge, stove, dishwasher, washer, dryer, furnace(owned) |
| Price | $550,000 |
| Taxes: | $3067.60 |
| Address: | 54 Harcroft Cres , London, N6C 3A1, Ontario |
| Lot Size: | 41.70 x 83.14 (Feet) |
| Directions/Cross Streets: | Dundalk Dr & Southdale Rd E |
| Rooms: | 5 |
| Rooms +: | 4 |
| Bedrooms: | 3 |
| Bedrooms +: | 1 |
| Kitchens: | 1 |
| Family Room: | N |
| Basement: | Part Fin, Sep Entrance |
| Property Type: | Detached |
| Style: | Bungalow |
| Exterior: | Brick, Concrete |
| Garage Type: | None |
| (Parking/)Drive: | Pvt Double |
| Drive Parking Spaces: | 4 |
| Pool: | None |
| Other Structures: | Garden Shed |
| Fireplace/Stove: | Y |
| Heat Source: | Gas |
| Heat Type: | Forced Air |
| Central Air Conditioning: | Central Air |
| Laundry Level: | Lower |
| Sewers: | Sewers |
| Water: | Municipal |
$
%
Years
This calculator is for demonstration purposes only. Always consult a professional
financial advisor before making personal financial decisions.
| Although the information displayed is believed to be accurate, no warranties or representations are made of any kind. |
| RIGHT AT HOME REALTY |
|
|

Nazila Tavakkolinamin
Sales Representative
Dir:
416-574-5561
Bus:
905-731-2000
Fax:
905-886-7556
| Virtual Tour | Book Showing | Email a Friend |
Jump To:
At a Glance:
| Type: | Freehold - Detached |
| Area: | Middlesex |
| Municipality: | London |
| Neighbourhood: | South Q |
| Style: | Bungalow |
| Lot Size: | 41.70 x 83.14(Feet) |
| Tax: | $3,067.6 |
| Beds: | 3+1 |
| Baths: | 3 |
| Fireplace: | Y |
| Pool: | None |
Locatin Map:
Payment Calculator:

