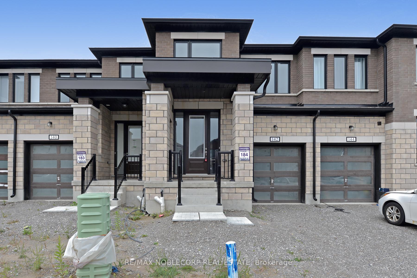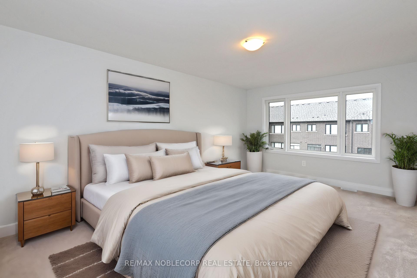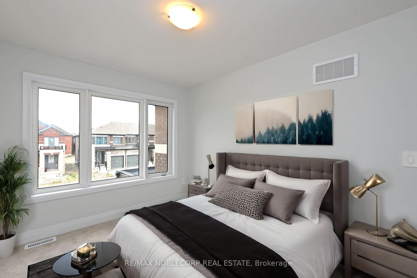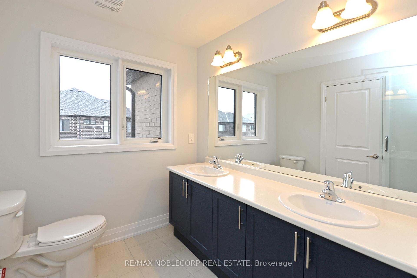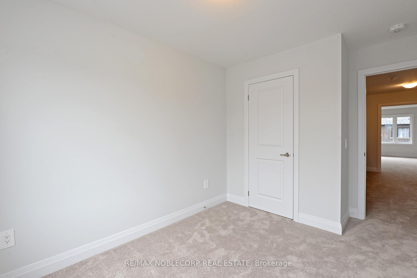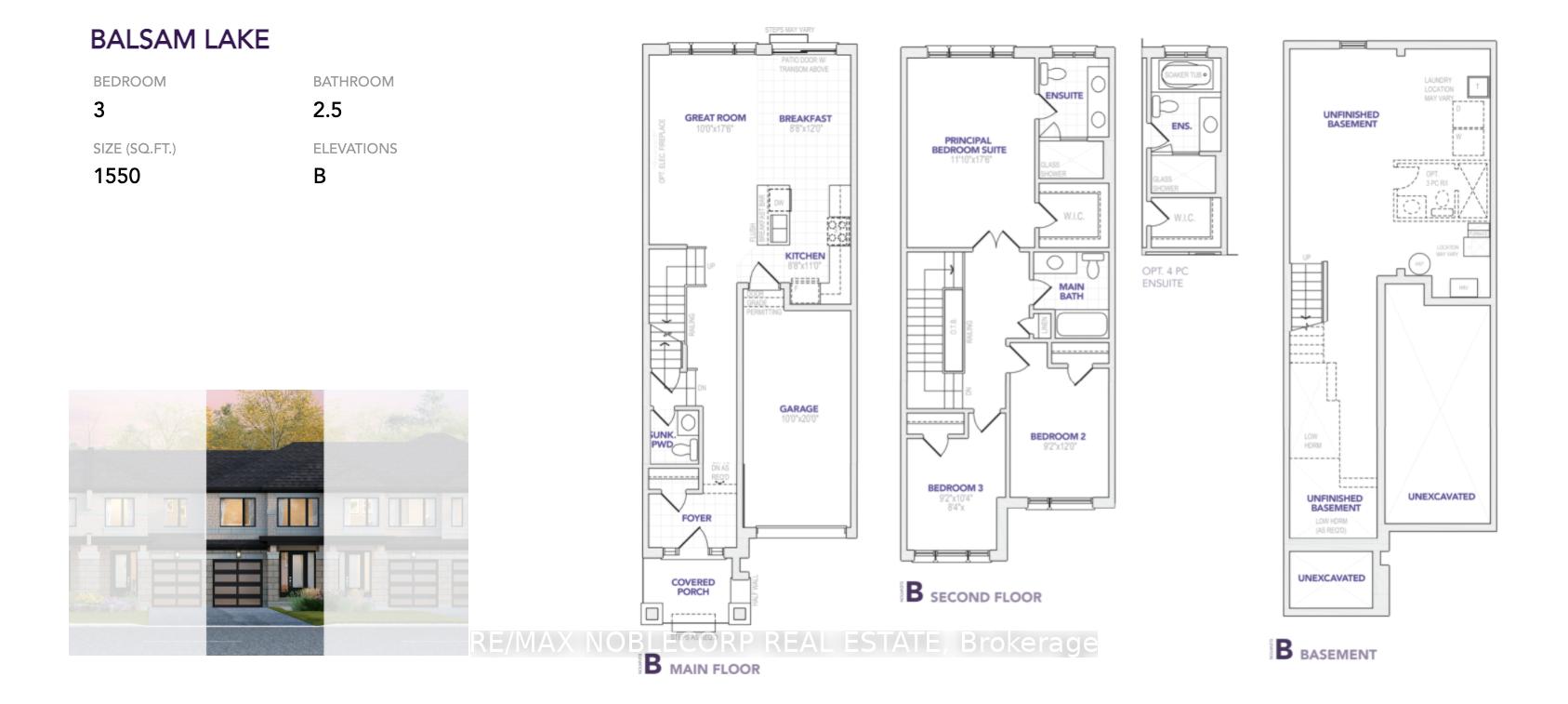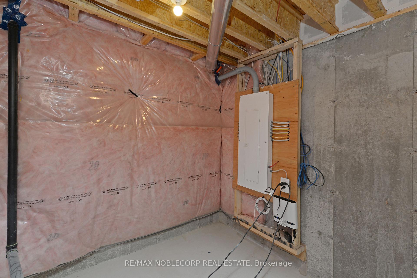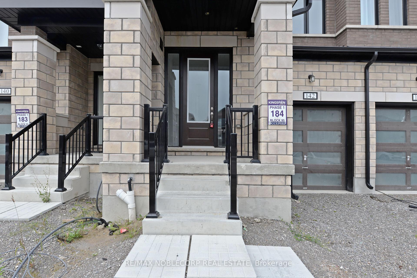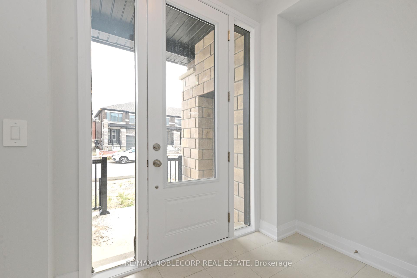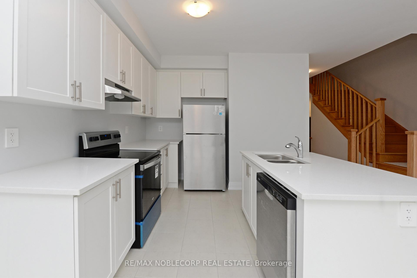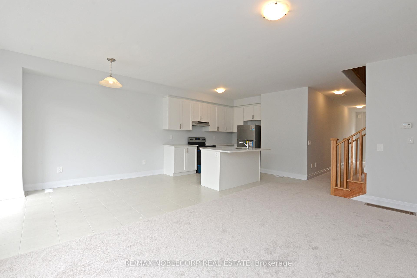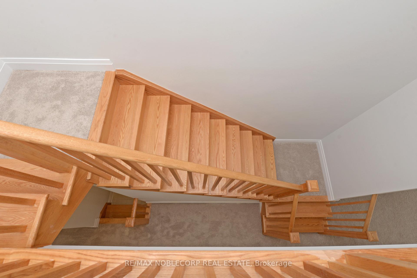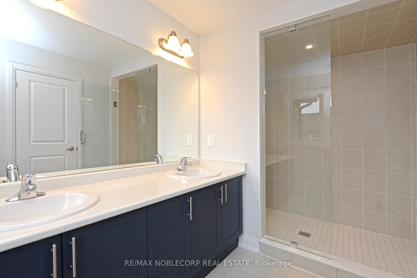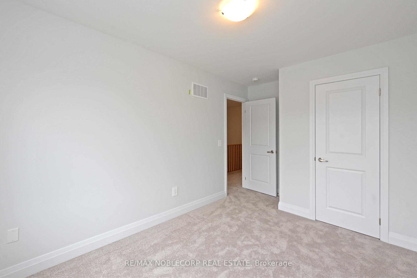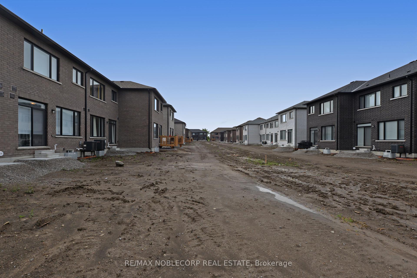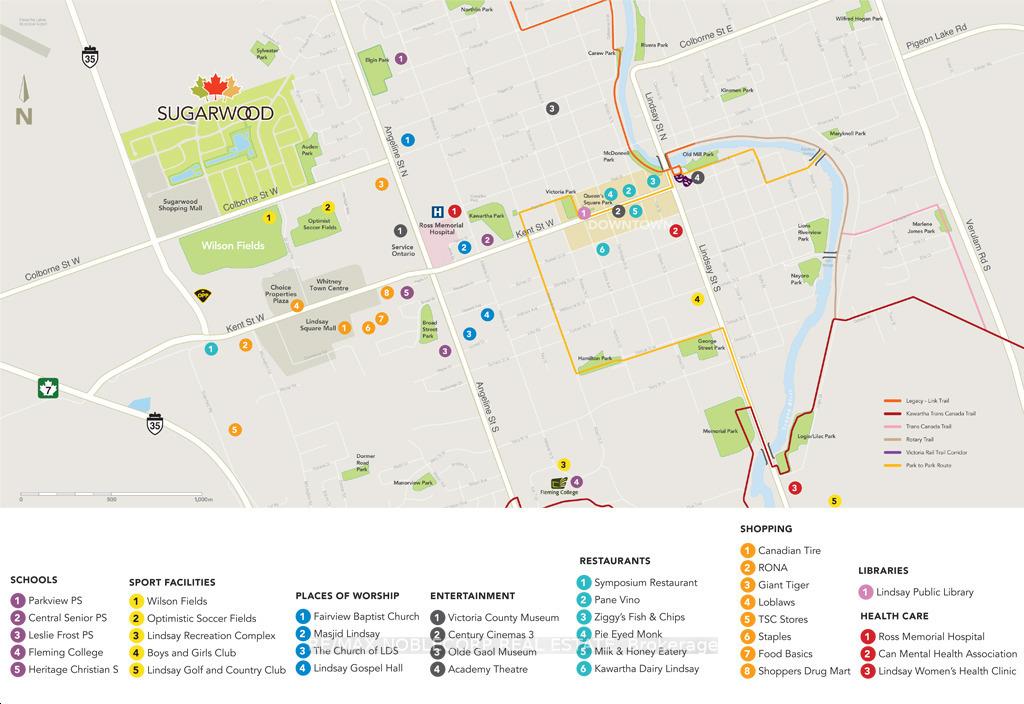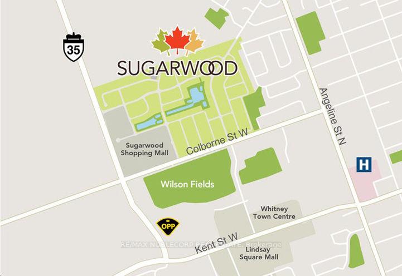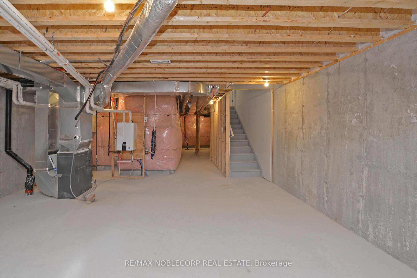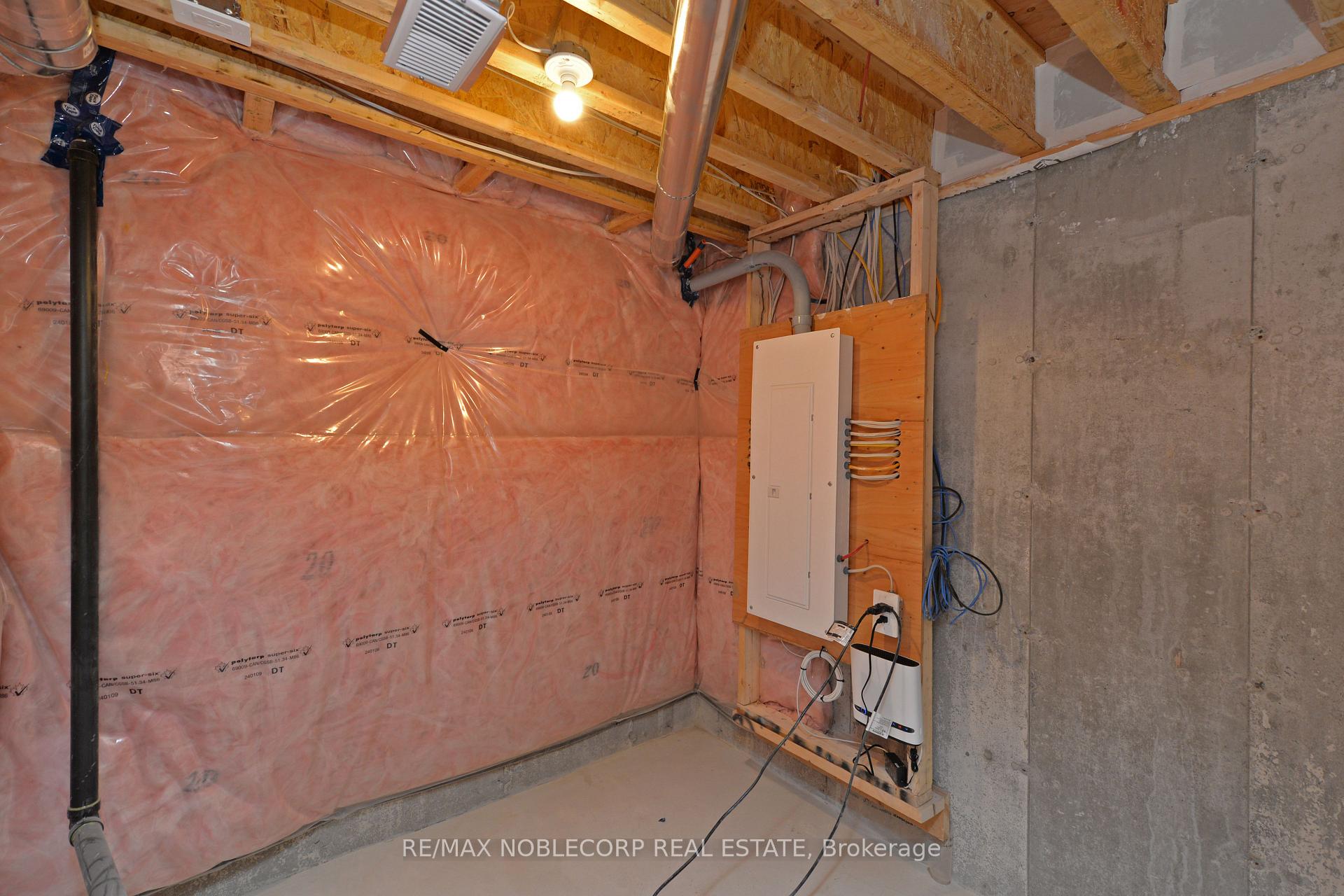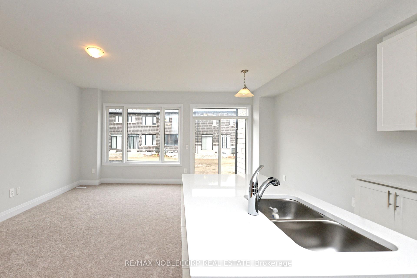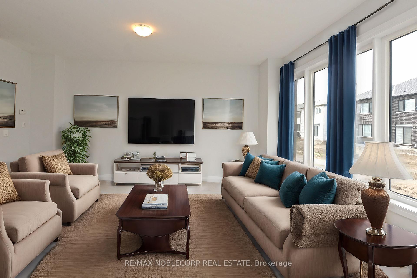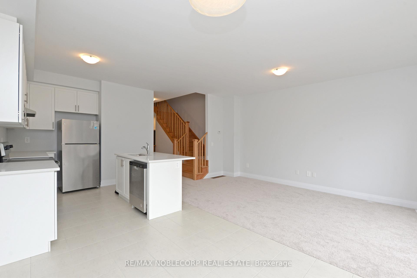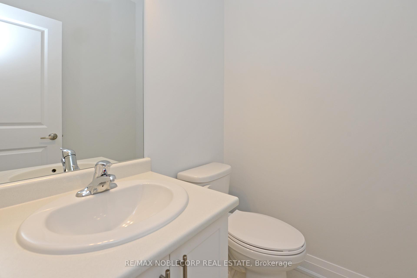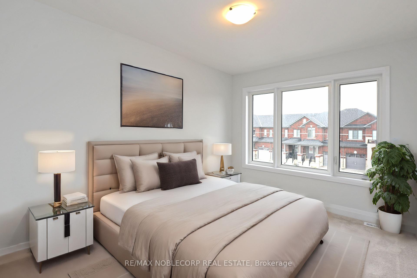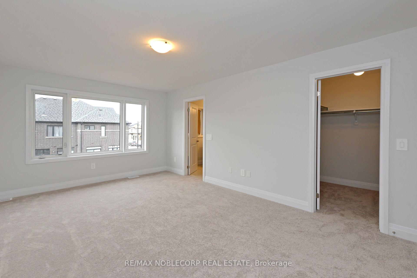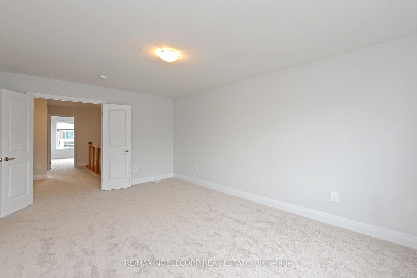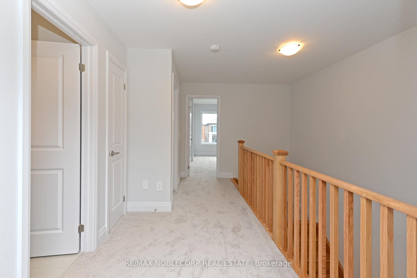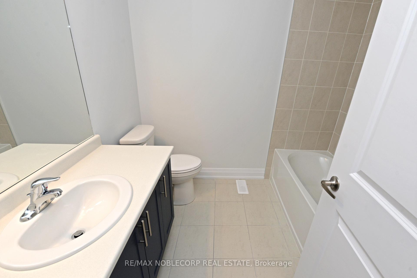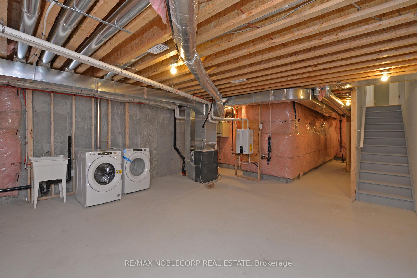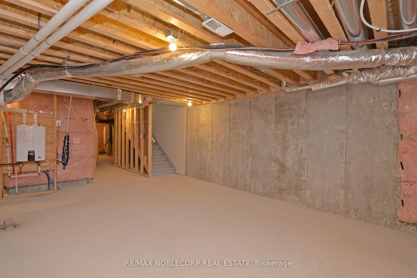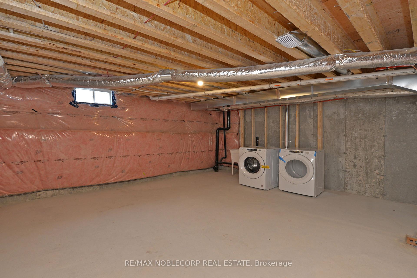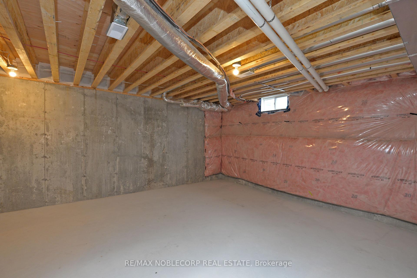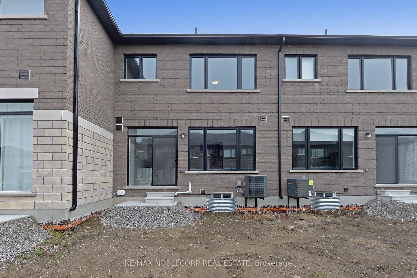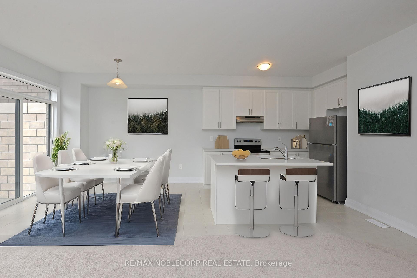$628,800
Available - For Sale
Listing ID: X9309135
142 Corley St , Kawartha Lakes, K9V 0R4, Ontario
| Welcome to 142 Corley Street, a brand-new gem in the coveted Sugarwood Development by the Kingsmen Group. This freehold townhome showcases the elegant Balsam Lake Elevation B floor plan, open concept floor plan with a single-car garage. Offering stainless steel appliances and Tarion Warranty. Revel in abundant natural light streaming through expansive windows, highlighting the modern design. Unwind in the generous primary bedroom featuring a walk-in closet and a luxurious 4-piece ensuite with a double sink. Be apart of the growing Lindsay community with proximity to recreational facilities, hospitals, and community shopping centres. 25 Minutes to the core of the Kawartha Lakes. |
| Extras: Balsam Lake Elevation BTarion Warranty |
| Price | $628,800 |
| Taxes: | $3798.00 |
| Address: | 142 Corley St , Kawartha Lakes, K9V 0R4, Ontario |
| Lot Size: | 19.69 x 108.04 (Feet) |
| Directions/Cross Streets: | Hwy 35 & Colborne St W |
| Rooms: | 6 |
| Bedrooms: | 3 |
| Bedrooms +: | |
| Kitchens: | 1 |
| Family Room: | N |
| Basement: | Unfinished |
| Approximatly Age: | New |
| Property Type: | Att/Row/Twnhouse |
| Style: | 2-Storey |
| Exterior: | Brick |
| Garage Type: | Built-In |
| (Parking/)Drive: | Private |
| Drive Parking Spaces: | 2 |
| Pool: | None |
| Approximatly Age: | New |
| Approximatly Square Footage: | 1500-2000 |
| Property Features: | Lake/Pond, Park, Place Of Worship, Rec Centre, School |
| Fireplace/Stove: | N |
| Heat Source: | Gas |
| Heat Type: | Forced Air |
| Central Air Conditioning: | Central Air |
| Laundry Level: | Lower |
| Sewers: | Sewers |
| Water: | Municipal |
$
%
Years
This calculator is for demonstration purposes only. Always consult a professional
financial advisor before making personal financial decisions.
| Although the information displayed is believed to be accurate, no warranties or representations are made of any kind. |
| RE/MAX NOBLECORP REAL ESTATE |
|
|

Nazila Tavakkolinamin
Sales Representative
Dir:
416-574-5561
Bus:
905-731-2000
Fax:
905-886-7556
| Book Showing | Email a Friend |
Jump To:
At a Glance:
| Type: | Freehold - Att/Row/Twnhouse |
| Area: | Kawartha Lakes |
| Municipality: | Kawartha Lakes |
| Neighbourhood: | Lindsay |
| Style: | 2-Storey |
| Lot Size: | 19.69 x 108.04(Feet) |
| Approximate Age: | New |
| Tax: | $3,798 |
| Beds: | 3 |
| Baths: | 3 |
| Fireplace: | N |
| Pool: | None |
Locatin Map:
Payment Calculator:

