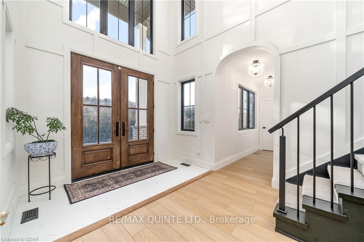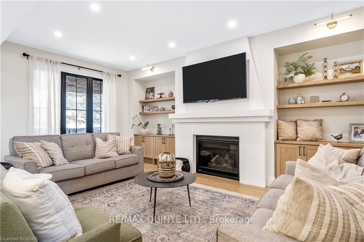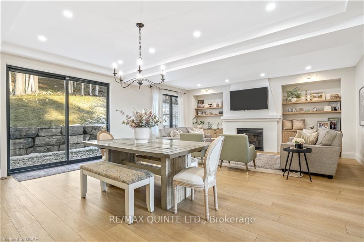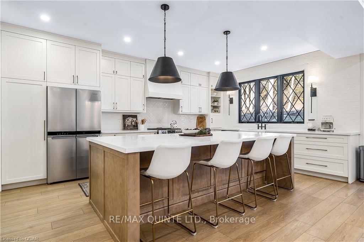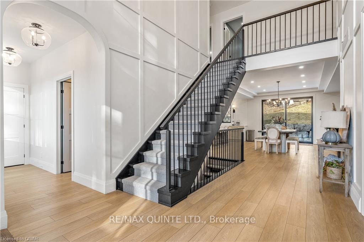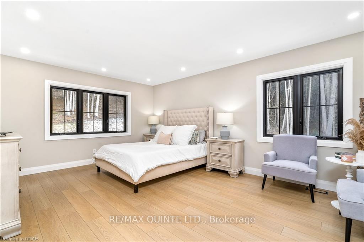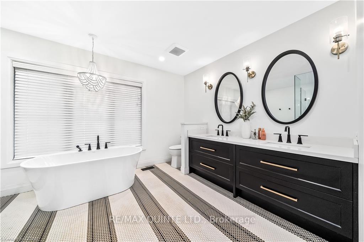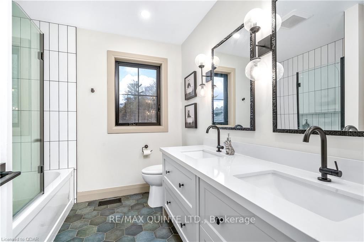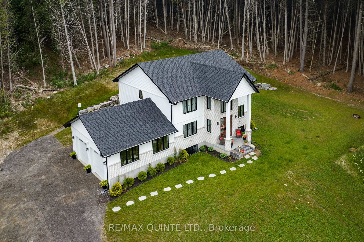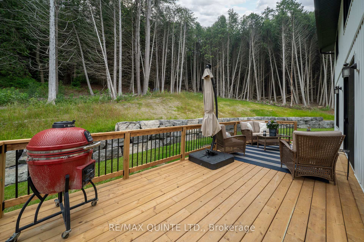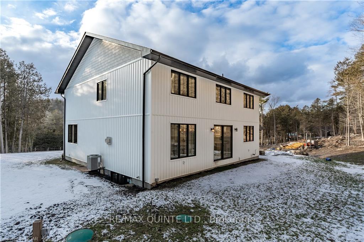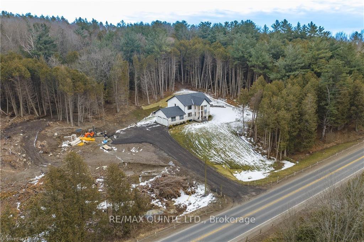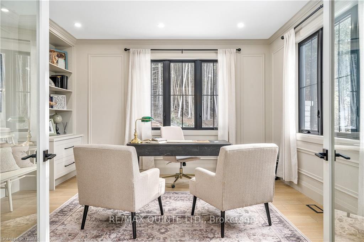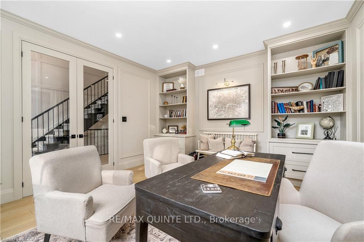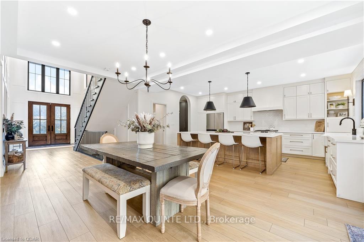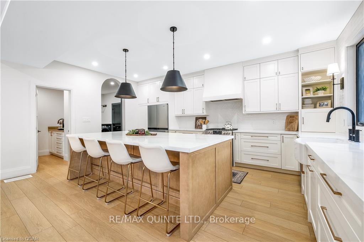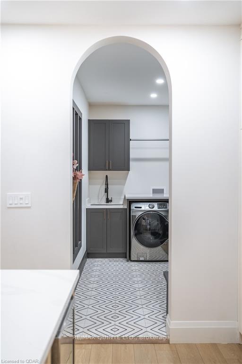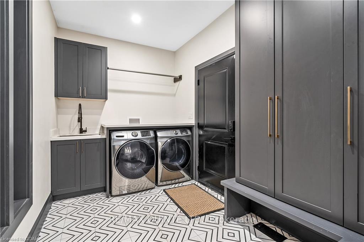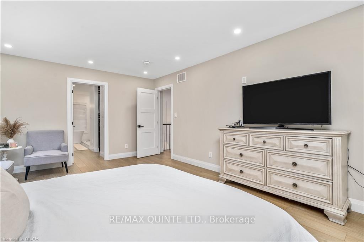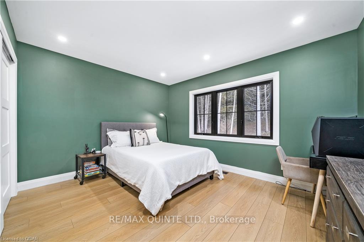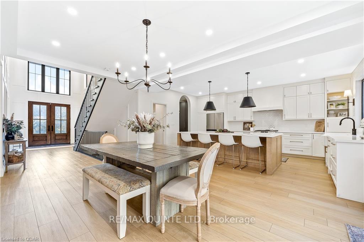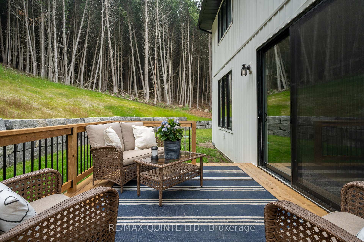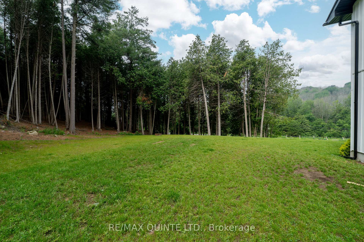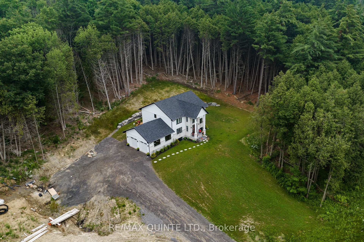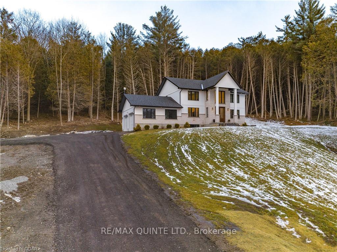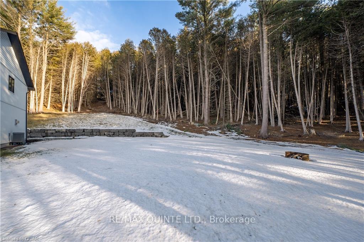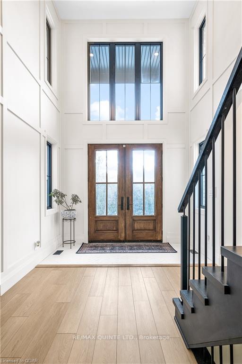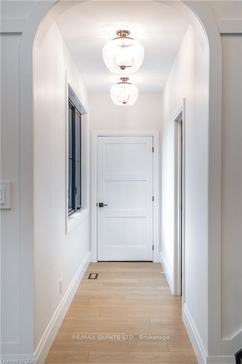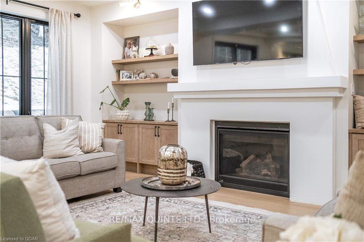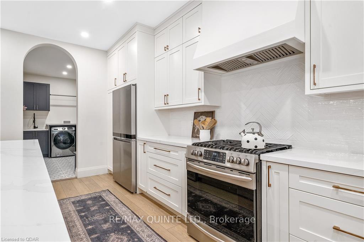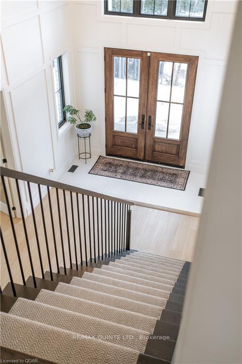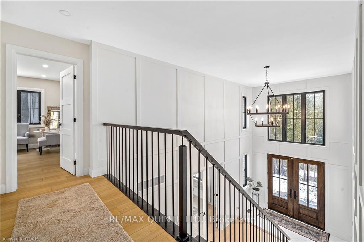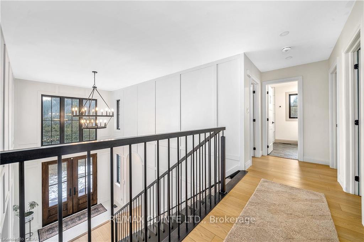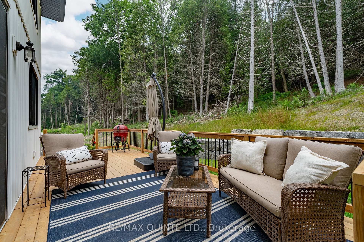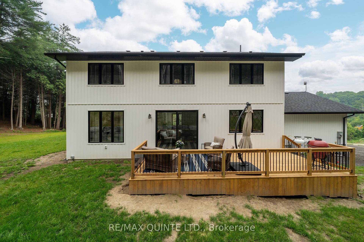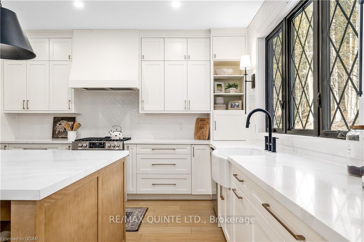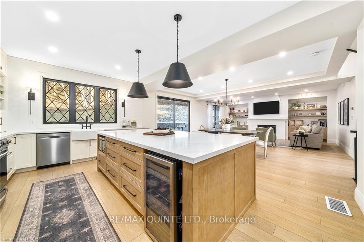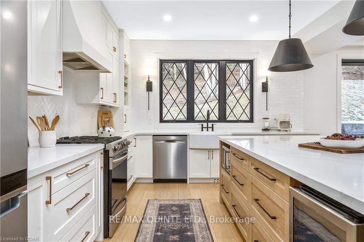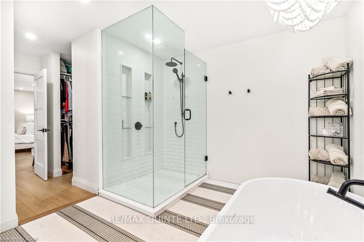$999,000
Available - For Sale
Listing ID: X9309011
225 County Road 30 , Brighton, K0K 1H0, Ontario
| 225 County Road 30 where brand new farmhouse meets elegance - 4044 Sq Ft of the highest quality finishes. This 4 bedroom, 3 bathroom home is built on a stately lot in the charming harbour town of Brighton, Ontario. Upon entry, you are welcomed by 18 ft ceilings, a grande chandelier, detailed tile work, incredible wainscoting, and stunning staircase with wrought iron spindles. To the left of the grande entrance, is an arch doorway to main floor powder room; to the right a double door office and large windows; straight through is the large dining room, bookended by a gorgeous family room and jaw-dropping kitchen. This kitchen's design details are extraordinary. The tile up the wall, the window over the farm sink, the walk-in pantry with sink and coffee bar, the arch way to the laundry room, and the extra large refrigerator - Stunning. Stunning. Stunning. Come and see this brand new 2 storey and the gorgeous design details that will leave you saying, "I'm home". |
| Extras: Brighton is the gateway to Presqu'ile Provincial Park & Lake Ontario; choice of 2 marinas; boutique shopping; fun family parks; fine cuisine. Minutes to Highway 401, less than 2 hours to Toronto and 40 minutes to Prince Edward County. |
| Price | $999,000 |
| Taxes: | $7089.00 |
| Assessment: | $518000 |
| Assessment Year: | 2024 |
| Address: | 225 County Road 30 , Brighton, K0K 1H0, Ontario |
| Lot Size: | 184.70 x 324.62 (Feet) |
| Acreage: | .50-1.99 |
| Directions/Cross Streets: | South on County Rd 30, Home is on the East Side of County Rd 30 |
| Rooms: | 14 |
| Rooms +: | 2 |
| Bedrooms: | 4 |
| Bedrooms +: | 0 |
| Kitchens: | 1 |
| Kitchens +: | 0 |
| Family Room: | N |
| Basement: | Full, Unfinished |
| Approximatly Age: | 0-5 |
| Property Type: | Detached |
| Style: | 2-Storey |
| Exterior: | Brick, Vinyl Siding |
| Garage Type: | Attached |
| (Parking/)Drive: | Pvt Double |
| Drive Parking Spaces: | 4 |
| Pool: | None |
| Approximatly Age: | 0-5 |
| Approximatly Square Footage: | 3500-5000 |
| Property Features: | Park |
| Fireplace/Stove: | Y |
| Heat Source: | Propane |
| Heat Type: | Forced Air |
| Central Air Conditioning: | Central Air |
| Laundry Level: | Main |
| Elevator Lift: | N |
| Sewers: | Septic |
| Water: | Well |
| Water Supply Types: | Artesian Wel |
$
%
Years
This calculator is for demonstration purposes only. Always consult a professional
financial advisor before making personal financial decisions.
| Although the information displayed is believed to be accurate, no warranties or representations are made of any kind. |
| RE/MAX QUINTE LTD. |
|
|

Nazila Tavakkolinamin
Sales Representative
Dir:
416-574-5561
Bus:
905-731-2000
Fax:
905-886-7556
| Virtual Tour | Book Showing | Email a Friend |
Jump To:
At a Glance:
| Type: | Freehold - Detached |
| Area: | Northumberland |
| Municipality: | Brighton |
| Neighbourhood: | Brighton |
| Style: | 2-Storey |
| Lot Size: | 184.70 x 324.62(Feet) |
| Approximate Age: | 0-5 |
| Tax: | $7,089 |
| Beds: | 4 |
| Baths: | 3 |
| Fireplace: | Y |
| Pool: | None |
Locatin Map:
Payment Calculator:

