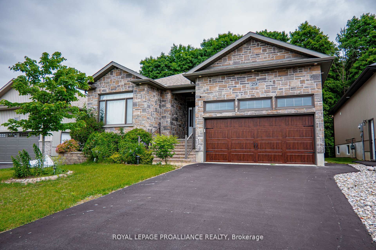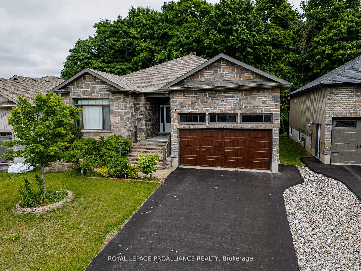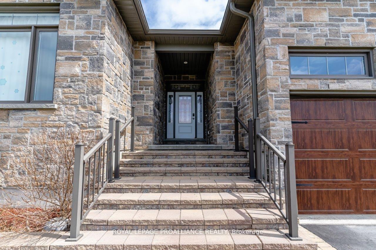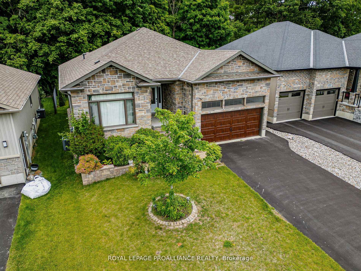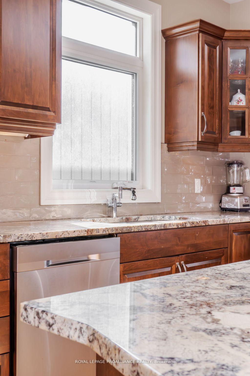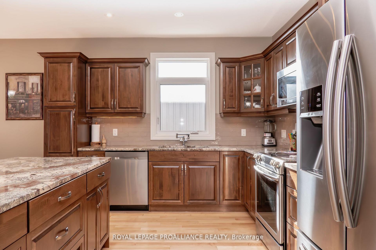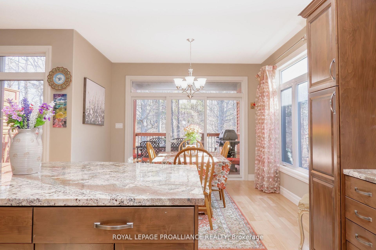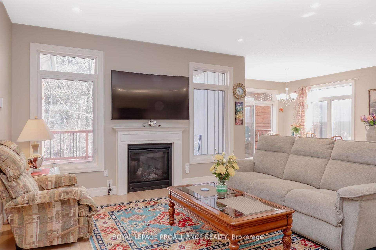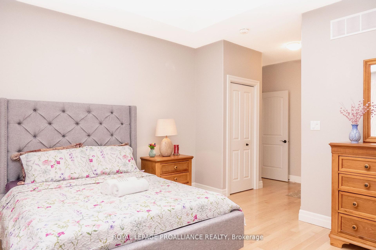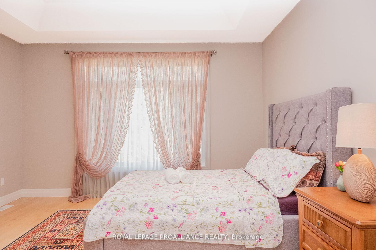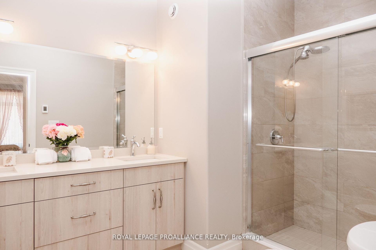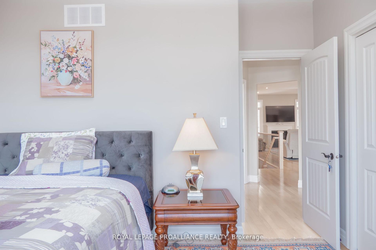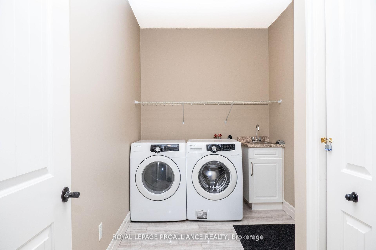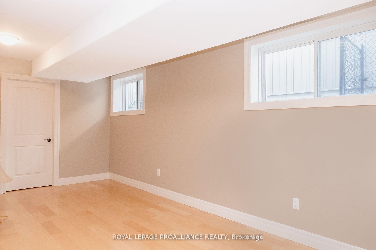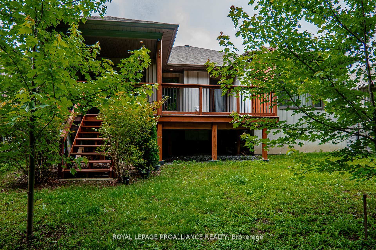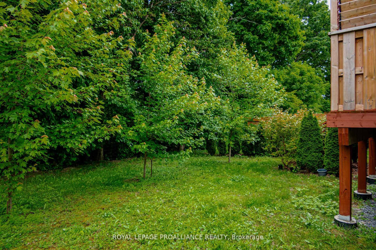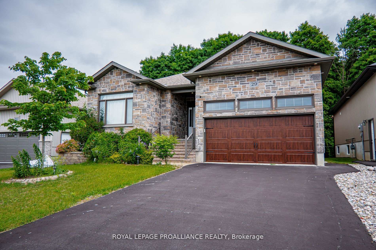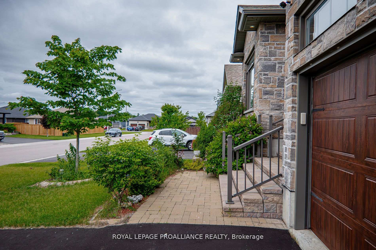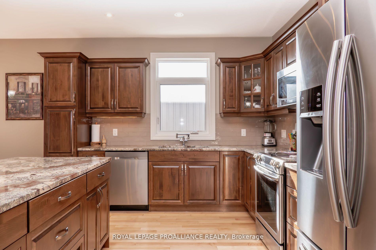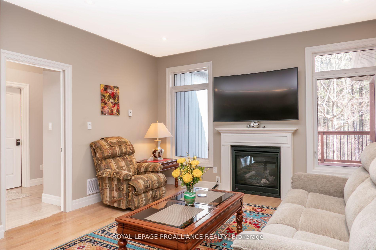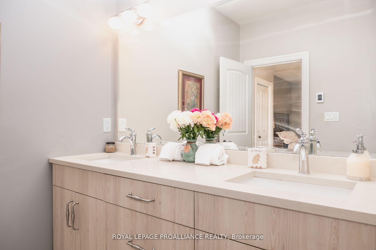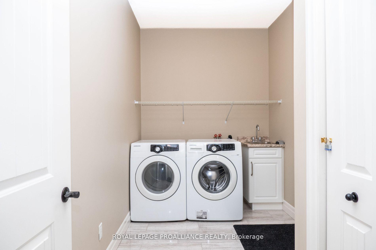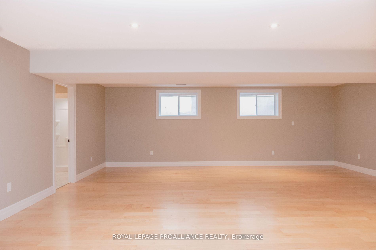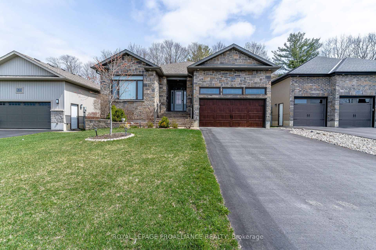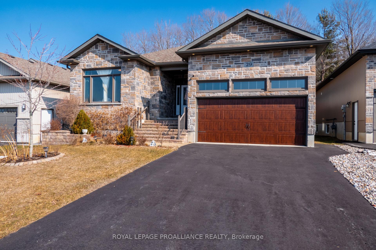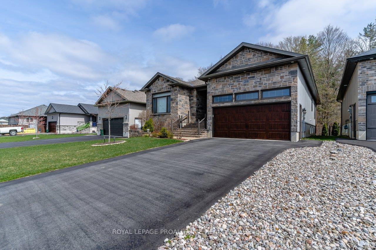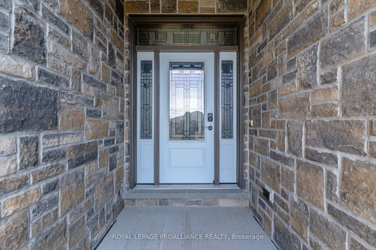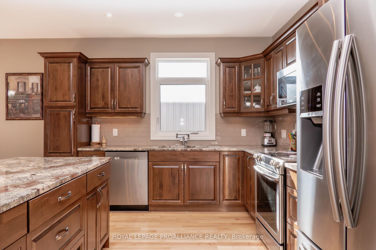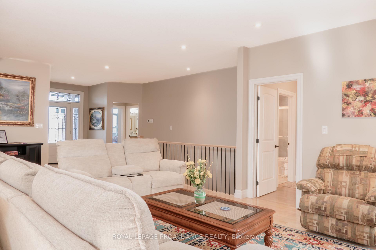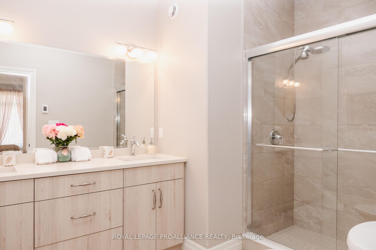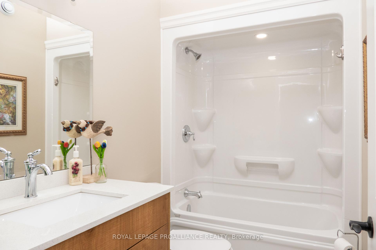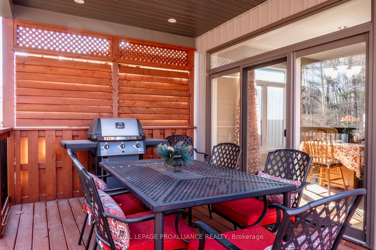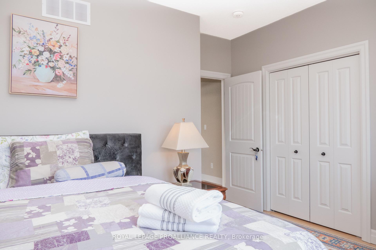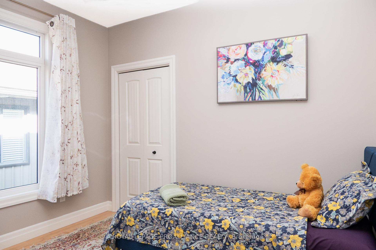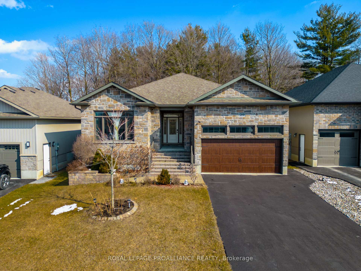$899,900
Available - For Sale
Listing ID: X9308794
29 Autumn Grve , Quinte West, K8V 5P4, Ontario
| One of the largest models in Orchard Lane subdivision, situated on gorgeous PREMIUM lot. 1685sqft CAMEO model boasts 3+1 bdrms, 3 baths, 9ft ceilings, gas F/P, cov. rear deck, hdwd floors & stairs PLUS fin. bsmt for total of 3000sqft living space. Built approx. 2018 with many custom upgrades: gorgeous maple flooring, coffered ceiling, transom windows, ensuite bath with dbl sinks, tile/glass shower & heated floors. Custom kitchen with wood cabinets incl crown & undercabinet lighting, tile backsplash, 7ft island, quartz counters & stainless appliances. Backs on to private wooded lot. Other features: M/F laundry/mudroom with access to dbl garage, wood stairs & black metal railings & triple patio door off dining area to covered rear deck PLUS sun deck. Primary bdrm located off back with tray ceiling, WIC & 4pce. ensuite. Lower lvl offers 4th bdrm with WIC, 3pce bath, massive rec rm & utility/storage rm. Gas furnace, C/Air, HRV Air Exchange & hot water on demand. Stunning, upgraded home. Visit my website for further information about this Listing. |
| Price | $899,900 |
| Taxes: | $5296.33 |
| Assessment: | $392000 |
| Assessment Year: | 2023 |
| Address: | 29 Autumn Grve , Quinte West, K8V 5P4, Ontario |
| Lot Size: | 50.04 x 122.10 (Feet) |
| Acreage: | < .50 |
| Directions/Cross Streets: | Telephone Road & Orchard Lane |
| Rooms: | 7 |
| Rooms +: | 3 |
| Bedrooms: | 3 |
| Bedrooms +: | 1 |
| Kitchens: | 1 |
| Kitchens +: | 0 |
| Family Room: | N |
| Basement: | Finished, Full |
| Approximatly Age: | 6-15 |
| Property Type: | Detached |
| Style: | Bungalow |
| Exterior: | Stone, Vinyl Siding |
| Garage Type: | Attached |
| (Parking/)Drive: | Pvt Double |
| Drive Parking Spaces: | 4 |
| Pool: | None |
| Approximatly Age: | 6-15 |
| Approximatly Square Footage: | 1500-2000 |
| Property Features: | Hospital, Marina, Ravine, Rec Centre, School Bus Route, Wooded/Treed |
| Fireplace/Stove: | Y |
| Heat Source: | Gas |
| Heat Type: | Forced Air |
| Central Air Conditioning: | Central Air |
| Laundry Level: | Main |
| Elevator Lift: | N |
| Sewers: | Sewers |
| Water: | Municipal |
| Utilities-Hydro: | Y |
| Utilities-Gas: | Y |
| Utilities-Telephone: | A |
$
%
Years
This calculator is for demonstration purposes only. Always consult a professional
financial advisor before making personal financial decisions.
| Although the information displayed is believed to be accurate, no warranties or representations are made of any kind. |
| ROYAL LEPAGE PROALLIANCE REALTY |
|
|

Nazila Tavakkolinamin
Sales Representative
Dir:
416-574-5561
Bus:
905-731-2000
Fax:
905-886-7556
| Virtual Tour | Book Showing | Email a Friend |
Jump To:
At a Glance:
| Type: | Freehold - Detached |
| Area: | Hastings |
| Municipality: | Quinte West |
| Style: | Bungalow |
| Lot Size: | 50.04 x 122.10(Feet) |
| Approximate Age: | 6-15 |
| Tax: | $5,296.33 |
| Beds: | 3+1 |
| Baths: | 3 |
| Fireplace: | Y |
| Pool: | None |
Locatin Map:
Payment Calculator:


