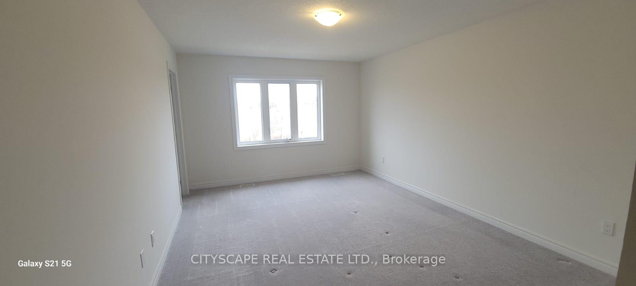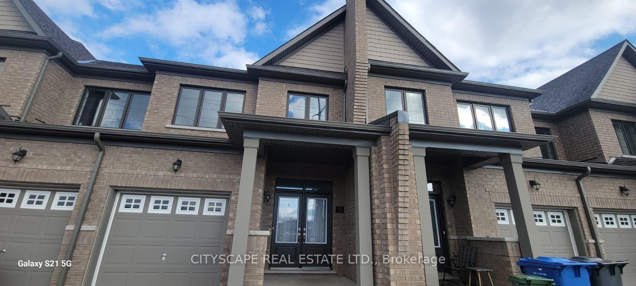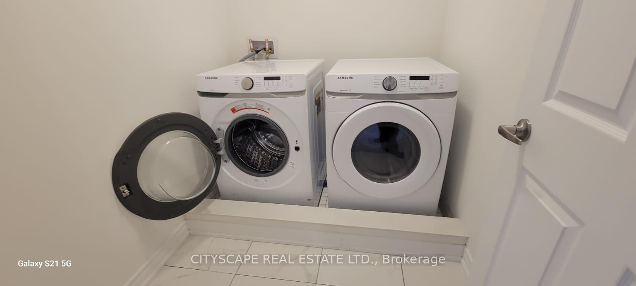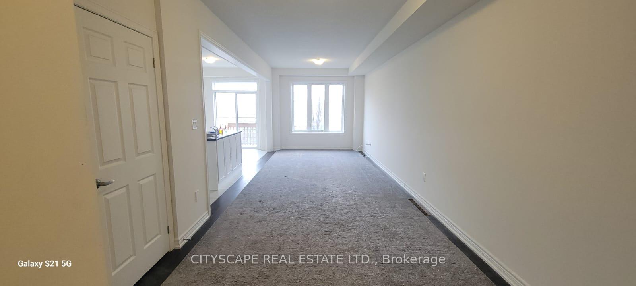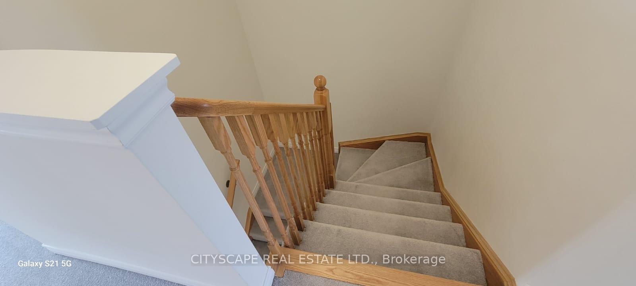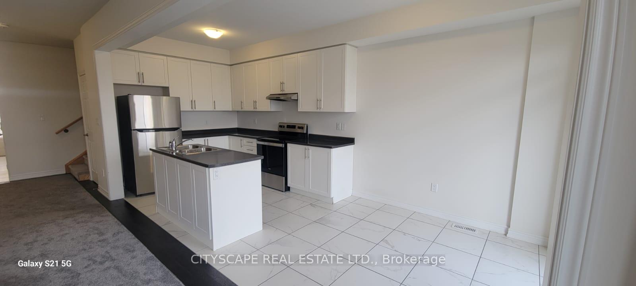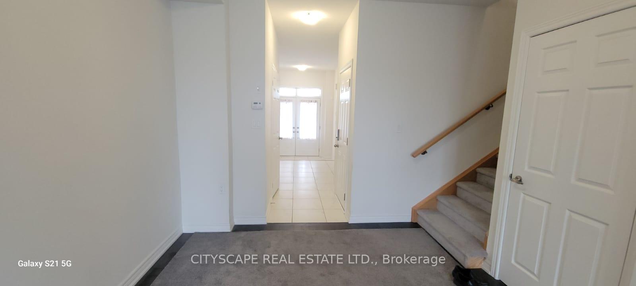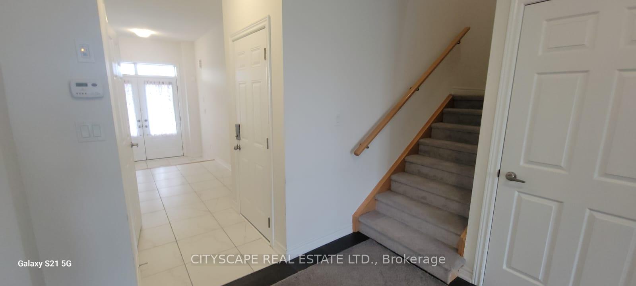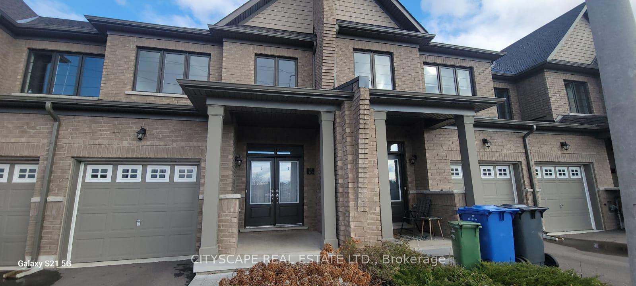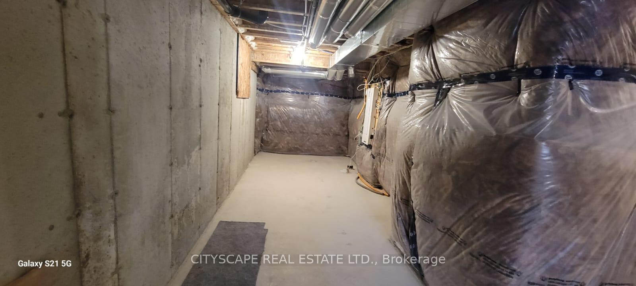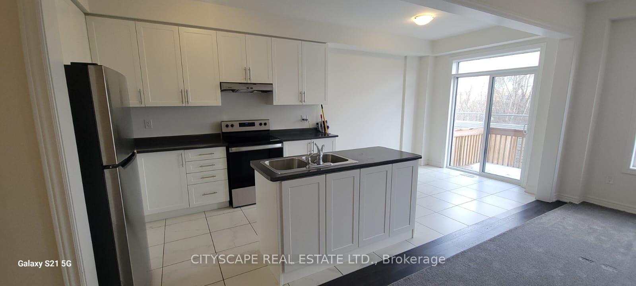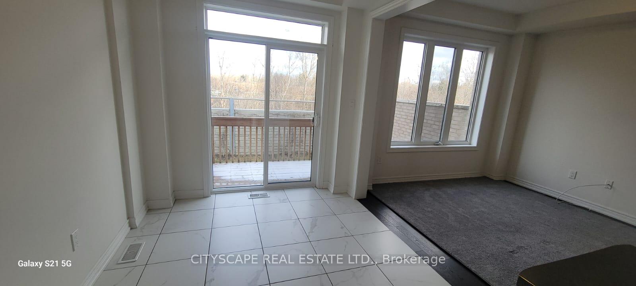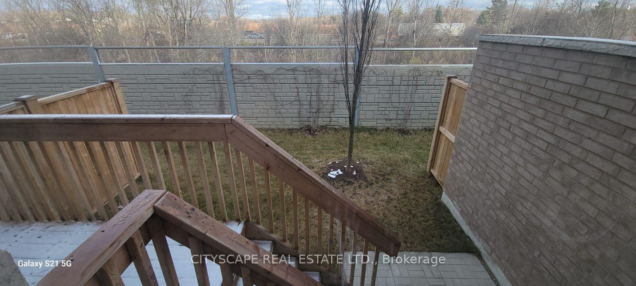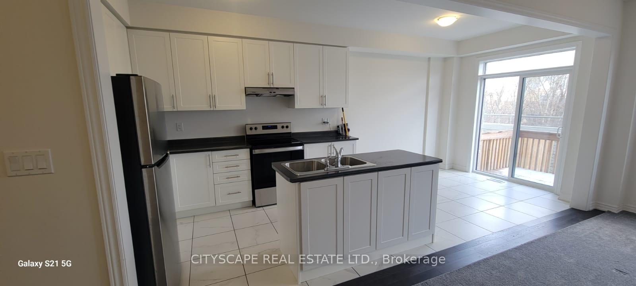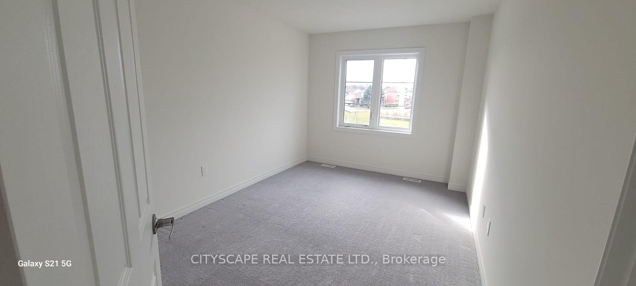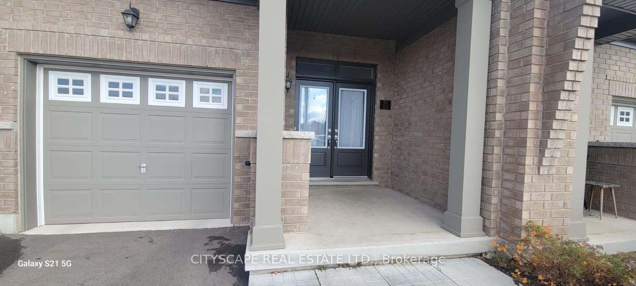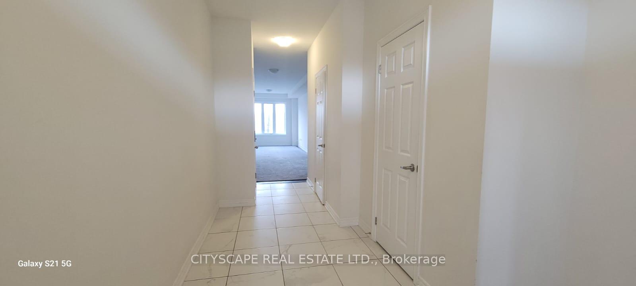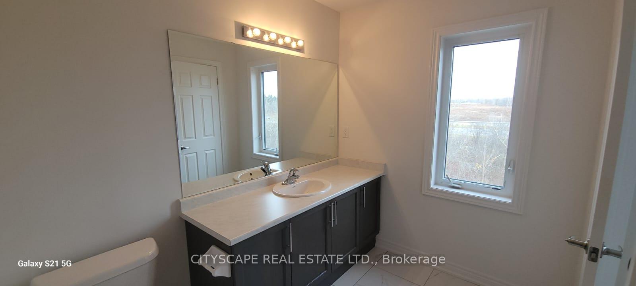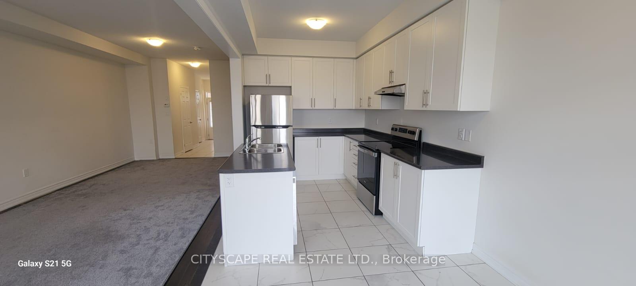$2,850
Available - For Rent
Listing ID: X11824367
166 Deerpath Dr , Unit 10, Guelph, N1K 0E2, Ontario
| *Available Immediately-Don't Miss This Property!!*-MUST SEE!!-This Beautiful 1700+ SQFT Spacious, Sun-Bright, 2-Storey, 3 Bdrms, 3 Bath, 2 Year New Townhome Located In High Demand Friendly Deerpath Community, Features Main Double Door Entry, 9 ft Ceilings, Open Concept w/Large Great Room, Modern Eat-In Kitchen, Newer S/S Appliances, A/C, 2 Car Parking & Direct Inside Garage Door Entry, 2nd Floor Laundry Room, Large Primary Bdrm w/Ensuite Bath and W/I Closet, Great Location and Close to ALL Amenities, Costco, University of Guelph, Conestoga College & Quick Access to Hwy 6/Hwy 7, Hwy 124, & Hwy 401. The tenants shall pay the rent plus ALL Utilities(Heat, Hydro, Water, Hot Water Heater + Softener). Employment letter, 2 recent paystubs, Full Credit Report and Rental application required. Don't Wait - Book Your Showing Immediately! |
| Extras: All existing light fixtures, Stainless Steel Appliances(Fridge, Stove & Dishwasher), Washer & Dryer & Central Air Conditioning Unit. NOTE: The Tenants shall Pay for ALL the Utilities (Heat, Hydro, Water, Hot Water Heater + Softener) |
| Price | $2,850 |
| Address: | 166 Deerpath Dr , Unit 10, Guelph, N1K 0E2, Ontario |
| Apt/Unit: | 10 |
| Directions/Cross Streets: | Hwy 6 & Wellington St W |
| Rooms: | 8 |
| Bedrooms: | 3 |
| Bedrooms +: | |
| Kitchens: | 1 |
| Kitchens +: | 1 |
| Family Room: | N |
| Basement: | Full, Unfinished |
| Furnished: | N |
| Approximatly Age: | 0-5 |
| Property Type: | Att/Row/Twnhouse |
| Style: | 2-Storey |
| Exterior: | Brick |
| Garage Type: | Attached |
| (Parking/)Drive: | Private |
| Drive Parking Spaces: | 1 |
| Pool: | None |
| Private Entrance: | Y |
| Approximatly Age: | 0-5 |
| Approximatly Square Footage: | 1500-2000 |
| Property Features: | Hospital, Place Of Worship, Public Transit, School |
| CAC Included: | Y |
| Common Elements Included: | Y |
| Parking Included: | Y |
| Fireplace/Stove: | N |
| Heat Source: | Gas |
| Heat Type: | Forced Air |
| Central Air Conditioning: | Central Air |
| Laundry Level: | Upper |
| Sewers: | Sewers |
| Water: | Municipal |
| Utilities-Cable: | N |
| Utilities-Hydro: | A |
| Utilities-Gas: | A |
| Utilities-Telephone: | N |
| Although the information displayed is believed to be accurate, no warranties or representations are made of any kind. |
| CITYSCAPE REAL ESTATE LTD. |
|
|

Nazila Tavakkolinamin
Sales Representative
Dir:
416-574-5561
Bus:
905-731-2000
Fax:
905-886-7556
| Book Showing | Email a Friend |
Jump To:
At a Glance:
| Type: | Freehold - Att/Row/Twnhouse |
| Area: | Wellington |
| Municipality: | Guelph |
| Neighbourhood: | Parkwood Gardens |
| Style: | 2-Storey |
| Approximate Age: | 0-5 |
| Beds: | 3 |
| Baths: | 3 |
| Fireplace: | N |
| Pool: | None |
Locatin Map:

