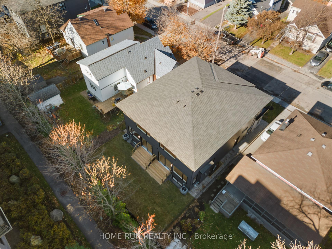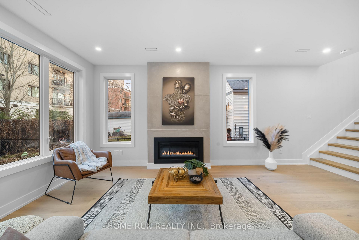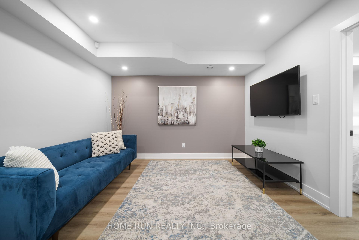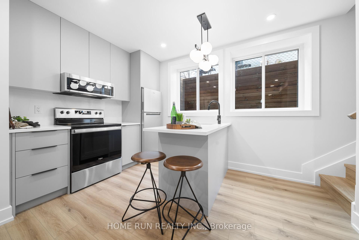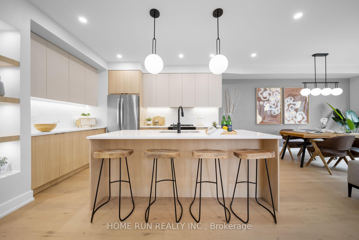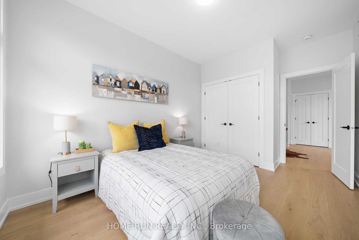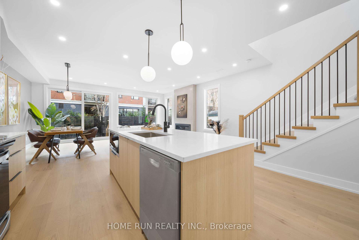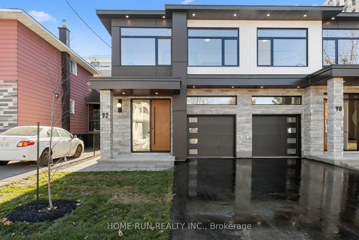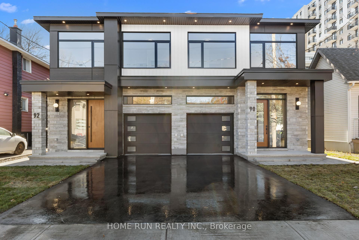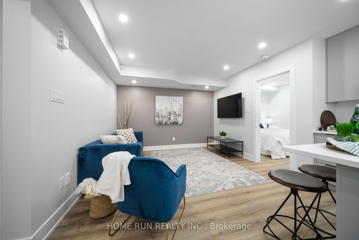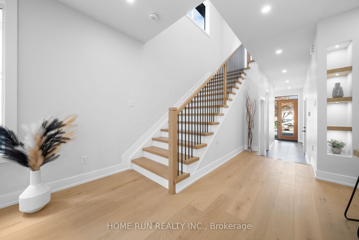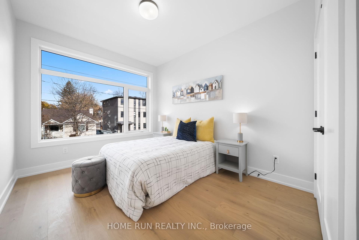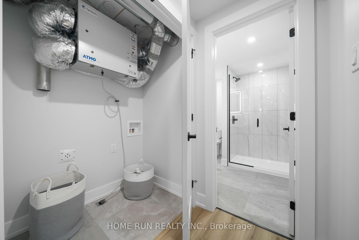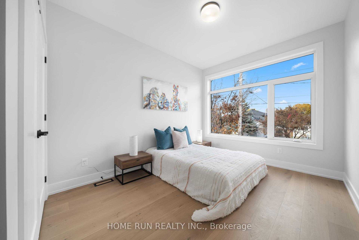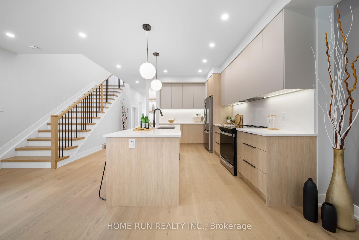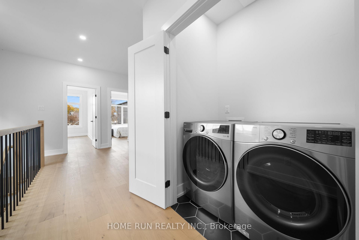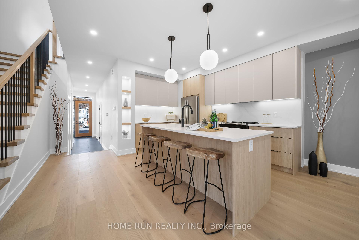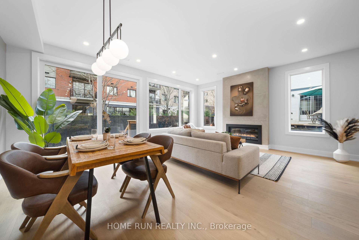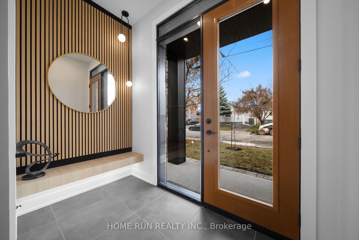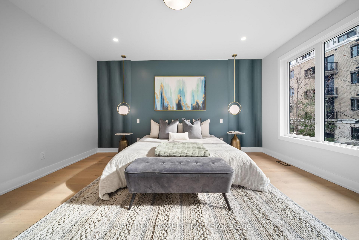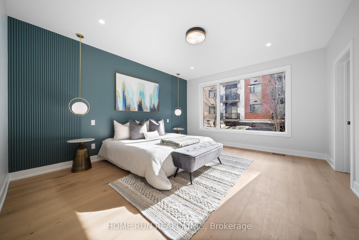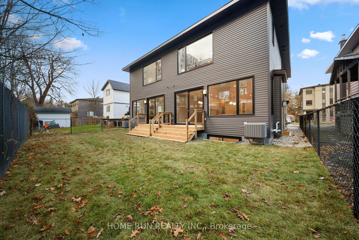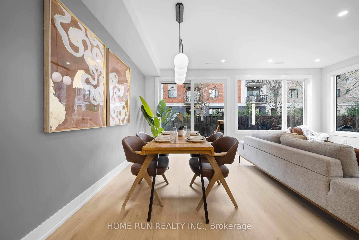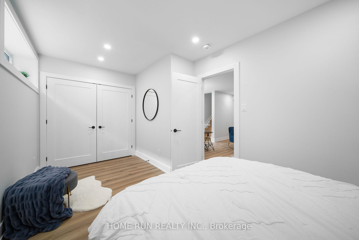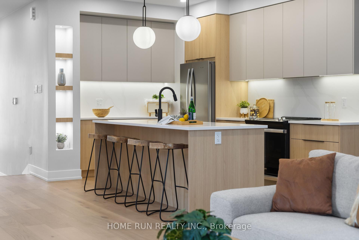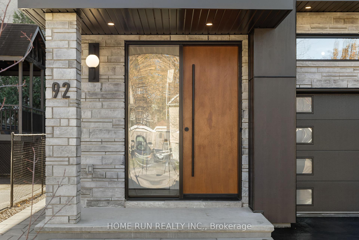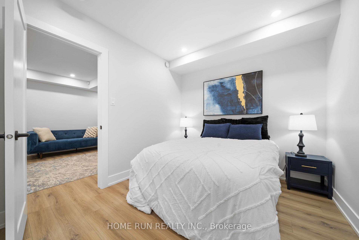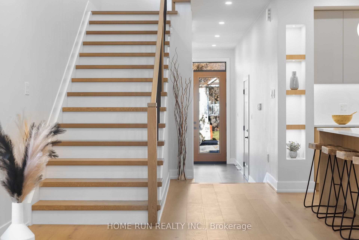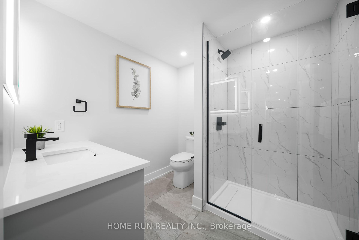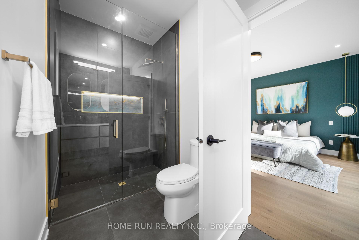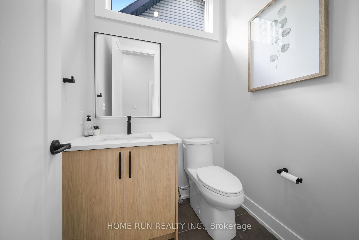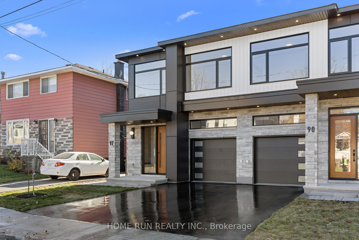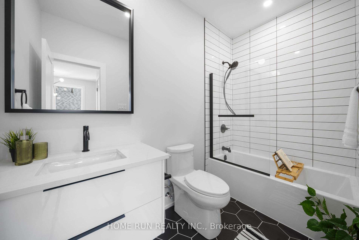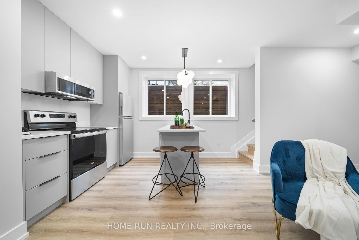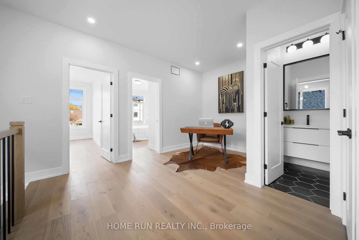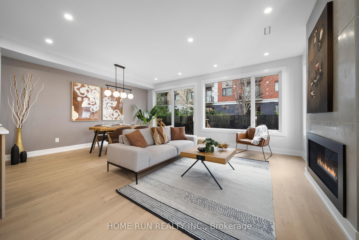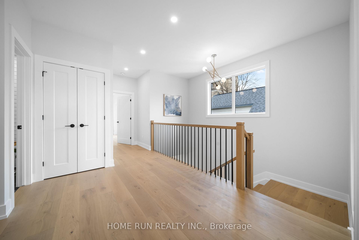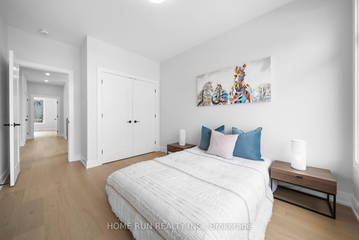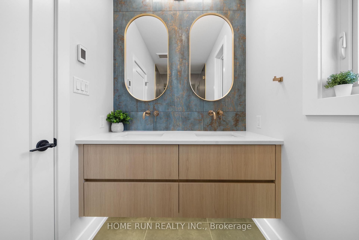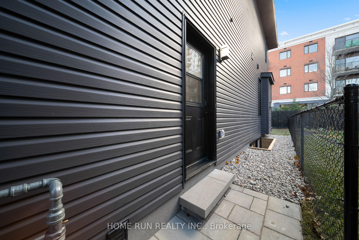$1,099,000
Available - For Sale
Listing ID: X11824340
92 Prince Albert St , Overbook - Castleheights and Area, K1K 2A1, Ontario
| Welcome to this meticulously crafted, custom-built semi-detached home with Tarion Warranty featuring a Secondary Dwelling Unit (SDU), ideal for families, multigenerational living, or rental income. The main unit blends elegance and functionality with open-concept living spaces, hardwood floors, fireplace, high ceilings, and large windows that flood the home with natural light. The chef's kitchen includes quartz countertops/backsplash, a central island, custom cabinetry, and premium stainless steel appliances. Upstairs, the grand primary suite offers a walk-in closet and ensuite bathroom with heated floors. Two additional bedrooms, a den/office area, a full bath, and a laundry room complete the upper level. The SDU has its own entrance, includes a spacious living room, bedroom, kitchen, full bathroom, large windows, laundry, radiant in-floor heating, and dedicated HVAC and storage, providing privacy for tenants or family members. This versatile home supports mortgage qualification and income potential! Interior photos from 90 Prince Albert. Both units are for sale! Please check MLS#: X11821638 for 90 Prince Albert. |
| Price | $1,099,000 |
| Taxes: | $0.00 |
| Address: | 92 Prince Albert St , Overbook - Castleheights and Area, K1K 2A1, Ontario |
| Lot Size: | 25.00 x 97.00 (Feet) |
| Directions/Cross Streets: | Vanier to Queen Mary st trun right on Vera st then turn right to Prince Albert st |
| Rooms: | 8 |
| Rooms +: | 3 |
| Bedrooms: | 3 |
| Bedrooms +: | 1 |
| Kitchens: | 1 |
| Kitchens +: | 1 |
| Family Room: | Y |
| Basement: | Full, Sep Entrance |
| Approximatly Age: | New |
| Property Type: | Semi-Detached |
| Style: | 2-Storey |
| Exterior: | Stone, Vinyl Siding |
| Garage Type: | Attached |
| (Parking/)Drive: | Lane |
| Drive Parking Spaces: | 1 |
| Pool: | None |
| Approximatly Age: | New |
| Property Features: | Fenced Yard, Public Transit, School |
| Fireplace/Stove: | Y |
| Heat Source: | Gas |
| Heat Type: | Forced Air |
| Central Air Conditioning: | Central Air |
| Laundry Level: | Upper |
| Sewers: | Sewers |
| Water: | Municipal |
$
%
Years
This calculator is for demonstration purposes only. Always consult a professional
financial advisor before making personal financial decisions.
| Although the information displayed is believed to be accurate, no warranties or representations are made of any kind. |
| HOME RUN REALTY INC. |
|
|

Nazila Tavakkolinamin
Sales Representative
Dir:
416-574-5561
Bus:
905-731-2000
Fax:
905-886-7556
| Virtual Tour | Book Showing | Email a Friend |
Jump To:
At a Glance:
| Type: | Freehold - Semi-Detached |
| Area: | Ottawa |
| Municipality: | Overbook - Castleheights and Area |
| Neighbourhood: | 3502 - Overbrook/Castle Heights |
| Style: | 2-Storey |
| Lot Size: | 25.00 x 97.00(Feet) |
| Approximate Age: | New |
| Beds: | 3+1 |
| Baths: | 4 |
| Fireplace: | Y |
| Pool: | None |
Locatin Map:
Payment Calculator:

