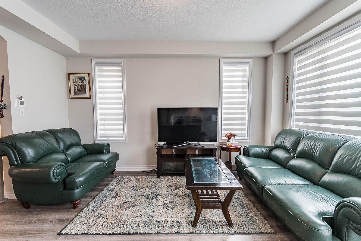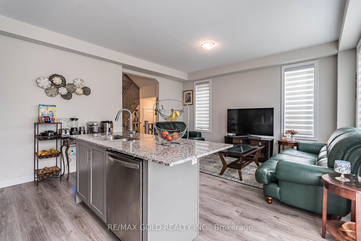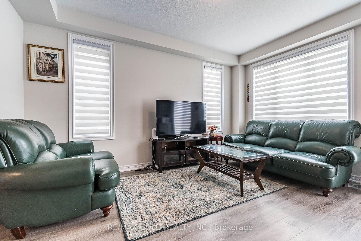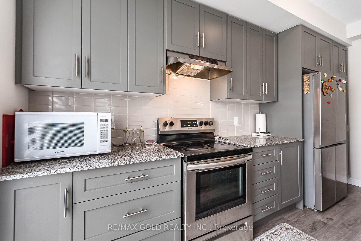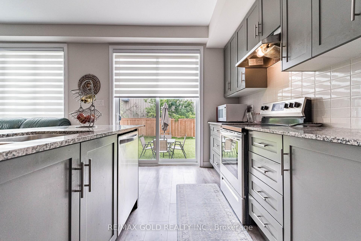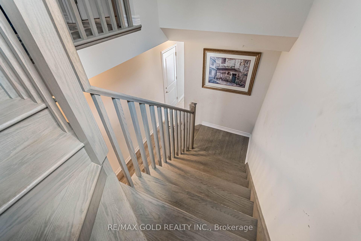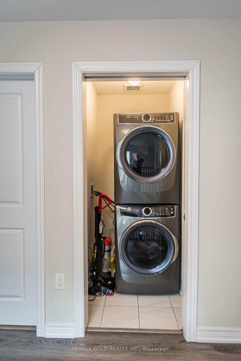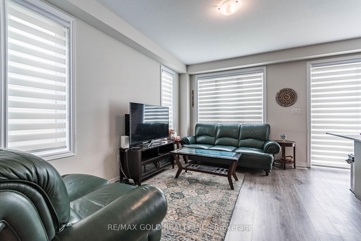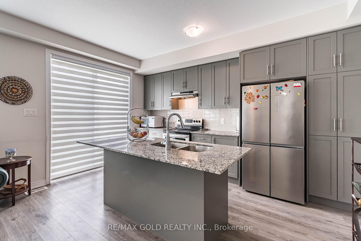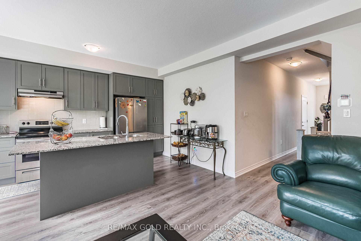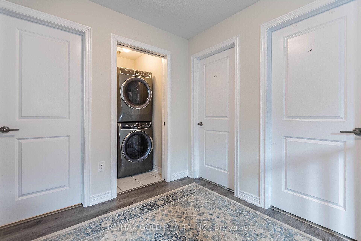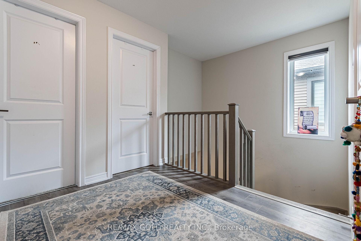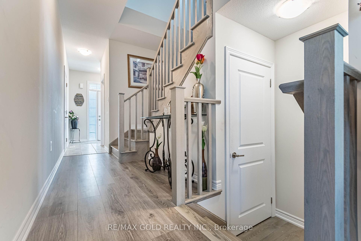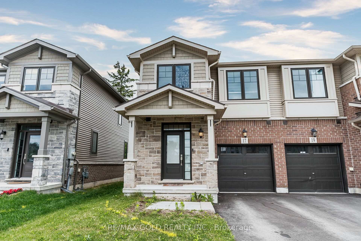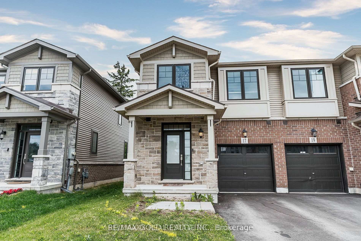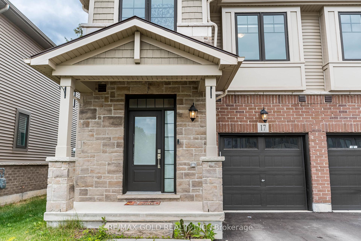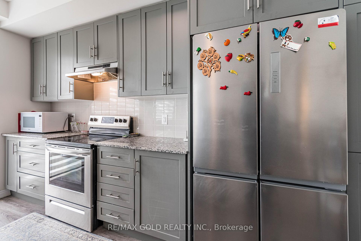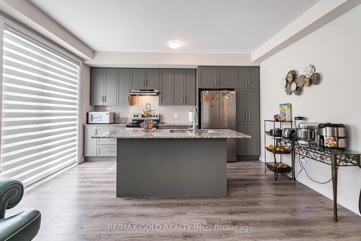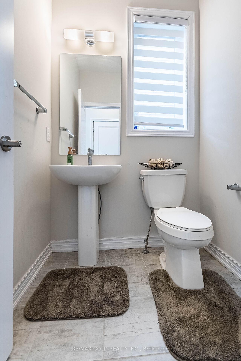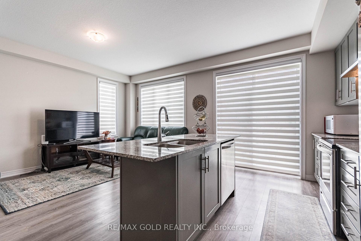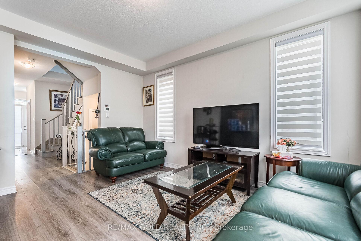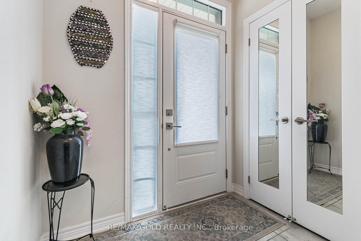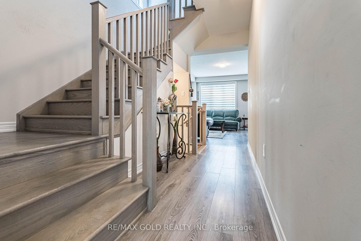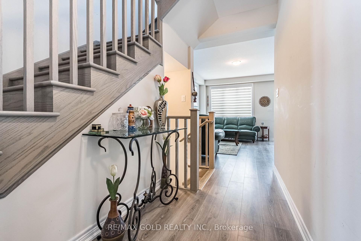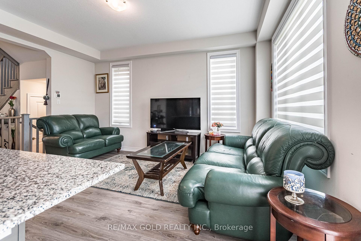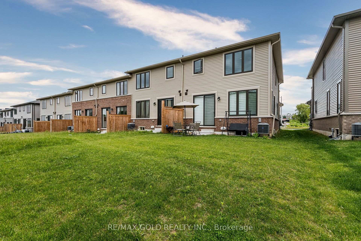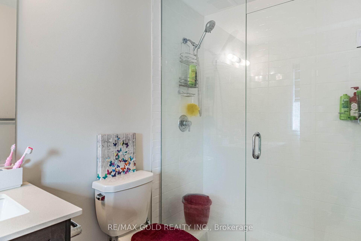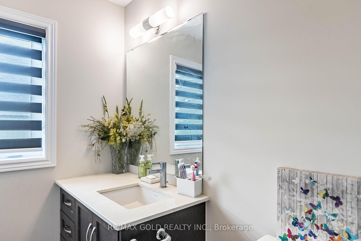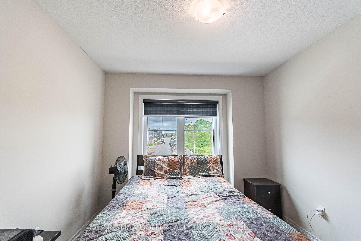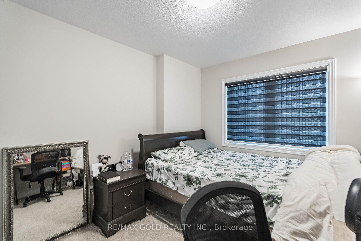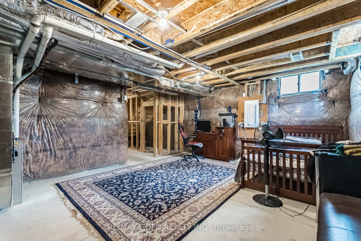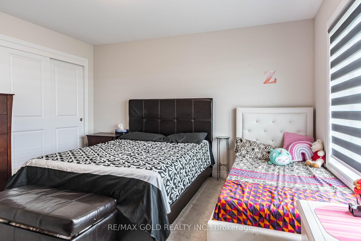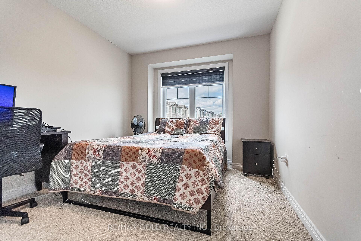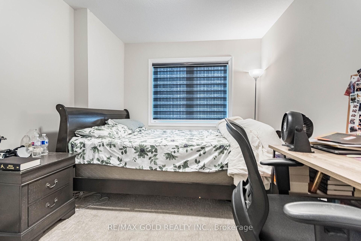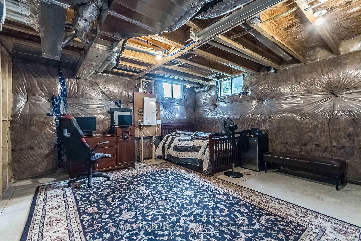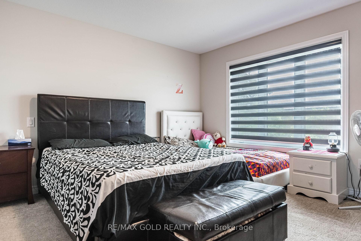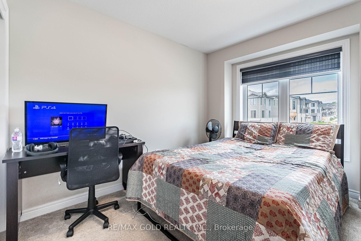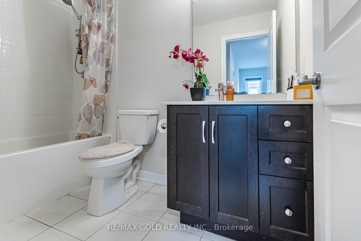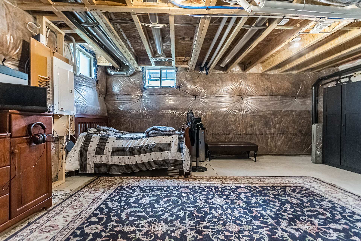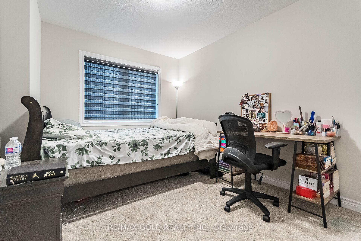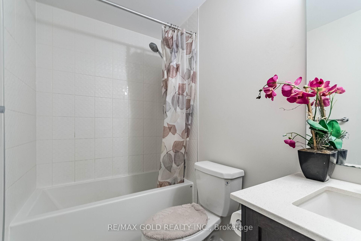$769,777
Available - For Sale
Listing ID: X11824072
17 Hollywood Crt , Cambridge, N1R 8J8, Ontario
| 2 years New, East Facing Corner Freehold ( No condo/POTL fees) Townhouse with 3 bedroom and 2.5 washrooms!! Main Floor Features 9 Ft Ceiling, A Spacious Living Room,Dining Room!! Open Concept Upgraded Kitchen With Granite Countertops And Extended Kitchen Cabinets.Upgraded Laminate Flooring & Oak Staircase!! Master Bedroom With Huge Walk-In Closet & 3-Piece Ensuite Bathroom With Glass Standing Shower!! Two Good Sized Bedrooms With A Shared 4 Piece Family Bathroom. Convenient Second Floor Laundry!! Mirrored Closets! NO house on Back!! Freshly Painted !! Immediate closing available!! |
| Extras: Walk to Cambridge Centre!! Premium neighbourhood !! Close to Everything with 2 Minutes Drive From Hwy 401,Grocery Store, Walmart, Canadian Tire, Lowe's, Home Depot, Starbucks, Boston Pizza, schools,parks and trails!! |
| Price | $769,777 |
| Taxes: | $3925.00 |
| Address: | 17 Hollywood Crt , Cambridge, N1R 8J8, Ontario |
| Lot Size: | 26.00 x 96.00 (Feet) |
| Acreage: | < .50 |
| Directions/Cross Streets: | Pinebush Rd & Hollywood |
| Rooms: | 8 |
| Bedrooms: | 3 |
| Bedrooms +: | |
| Kitchens: | 1 |
| Family Room: | N |
| Basement: | Full, Unfinished |
| Approximatly Age: | 0-5 |
| Property Type: | Att/Row/Twnhouse |
| Style: | 2-Storey |
| Exterior: | Brick, Vinyl Siding |
| Garage Type: | Built-In |
| (Parking/)Drive: | Private |
| Drive Parking Spaces: | 1 |
| Pool: | None |
| Approximatly Age: | 0-5 |
| Property Features: | Hospital, Public Transit |
| Fireplace/Stove: | N |
| Heat Source: | Gas |
| Heat Type: | Forced Air |
| Central Air Conditioning: | Central Air |
| Laundry Level: | Upper |
| Elevator Lift: | N |
| Sewers: | Sewers |
| Water: | Municipal |
$
%
Years
This calculator is for demonstration purposes only. Always consult a professional
financial advisor before making personal financial decisions.
| Although the information displayed is believed to be accurate, no warranties or representations are made of any kind. |
| RE/MAX GOLD REALTY INC. |
|
|

Nazila Tavakkolinamin
Sales Representative
Dir:
416-574-5561
Bus:
905-731-2000
Fax:
905-886-7556
| Virtual Tour | Book Showing | Email a Friend |
Jump To:
At a Glance:
| Type: | Freehold - Att/Row/Twnhouse |
| Area: | Waterloo |
| Municipality: | Cambridge |
| Style: | 2-Storey |
| Lot Size: | 26.00 x 96.00(Feet) |
| Approximate Age: | 0-5 |
| Tax: | $3,925 |
| Beds: | 3 |
| Baths: | 3 |
| Fireplace: | N |
| Pool: | None |
Locatin Map:
Payment Calculator:

