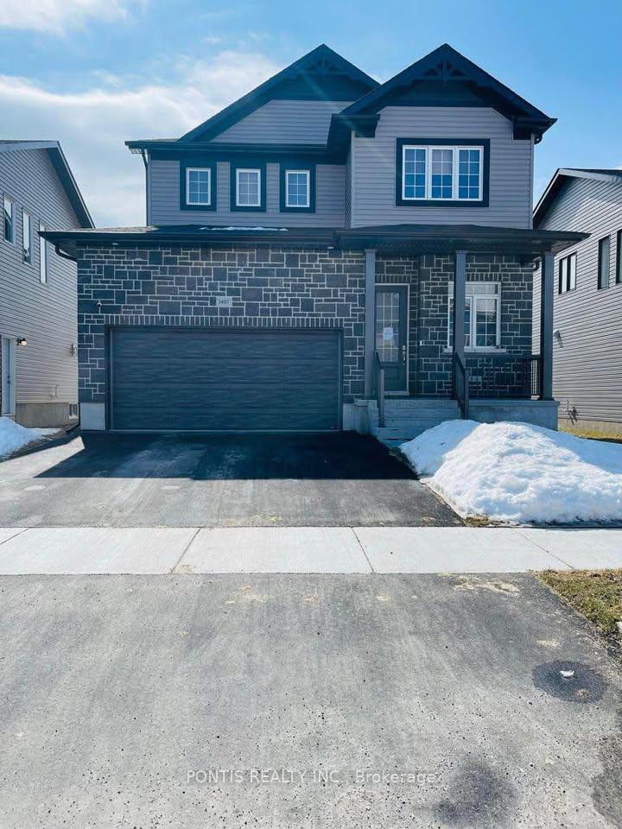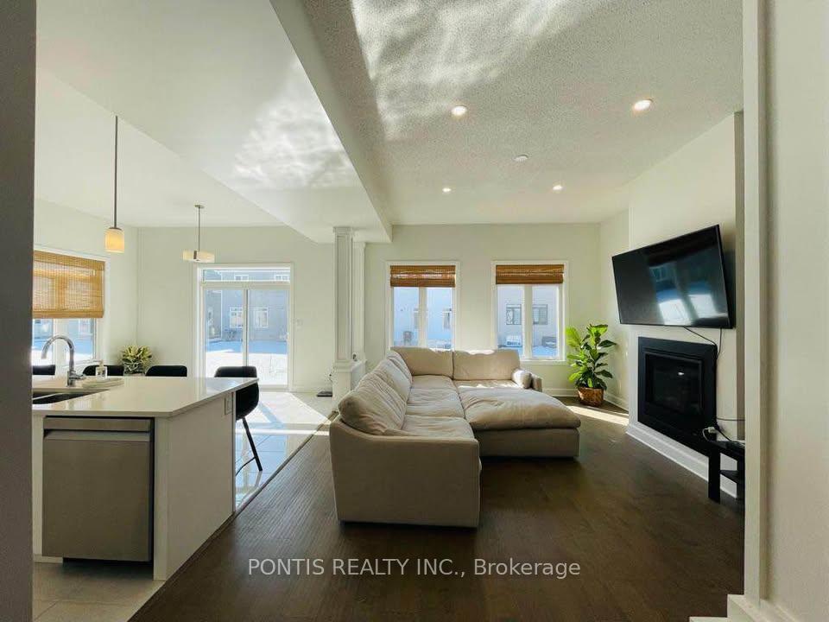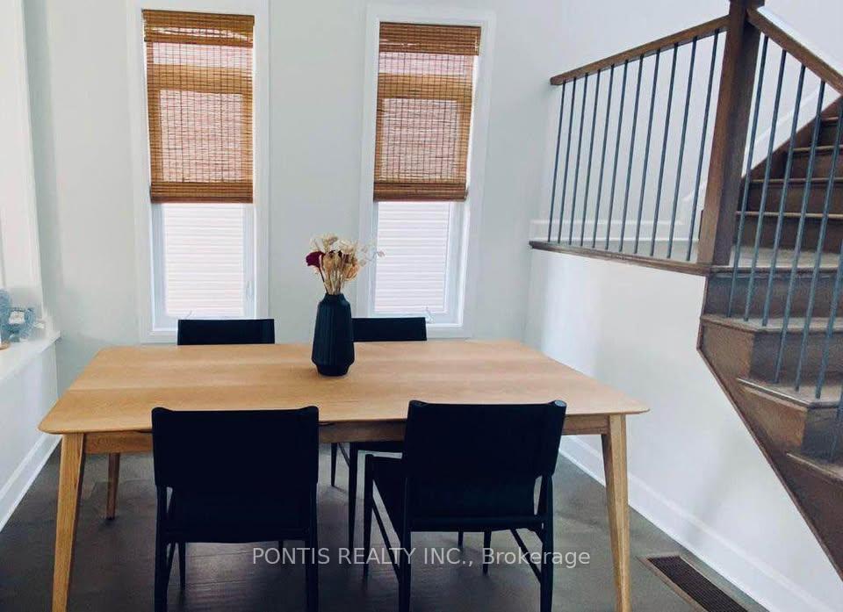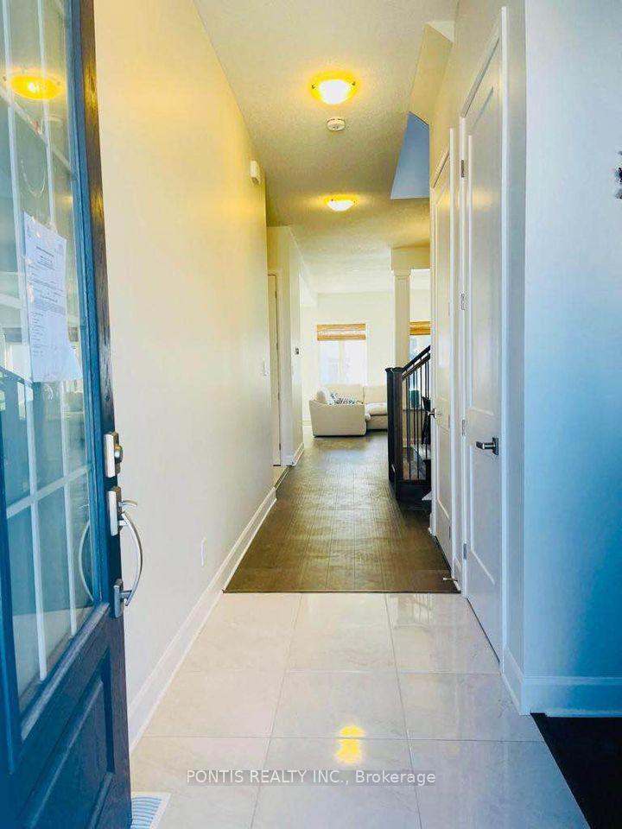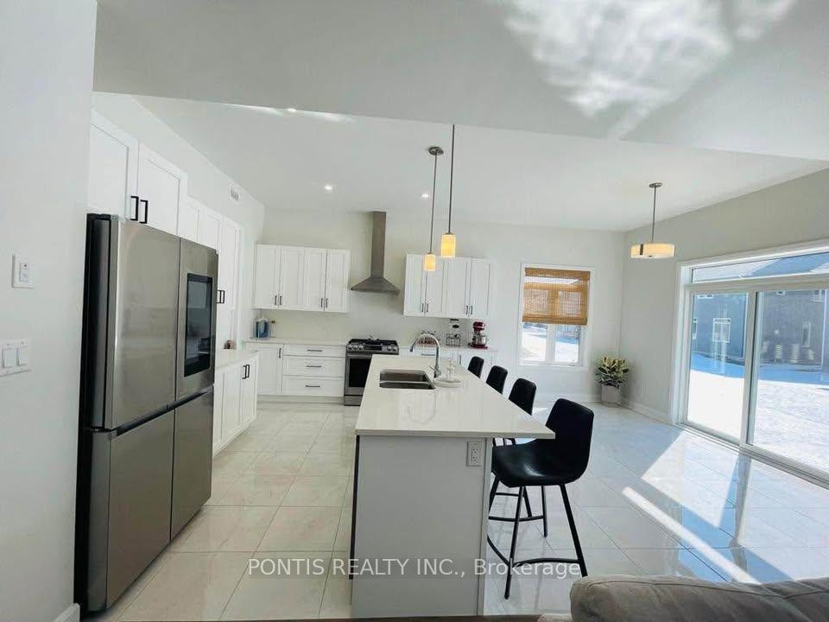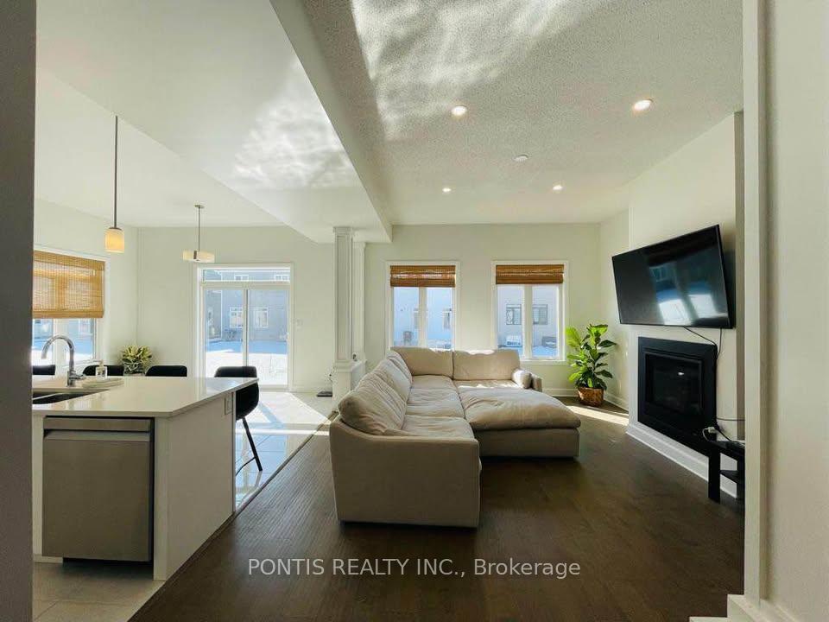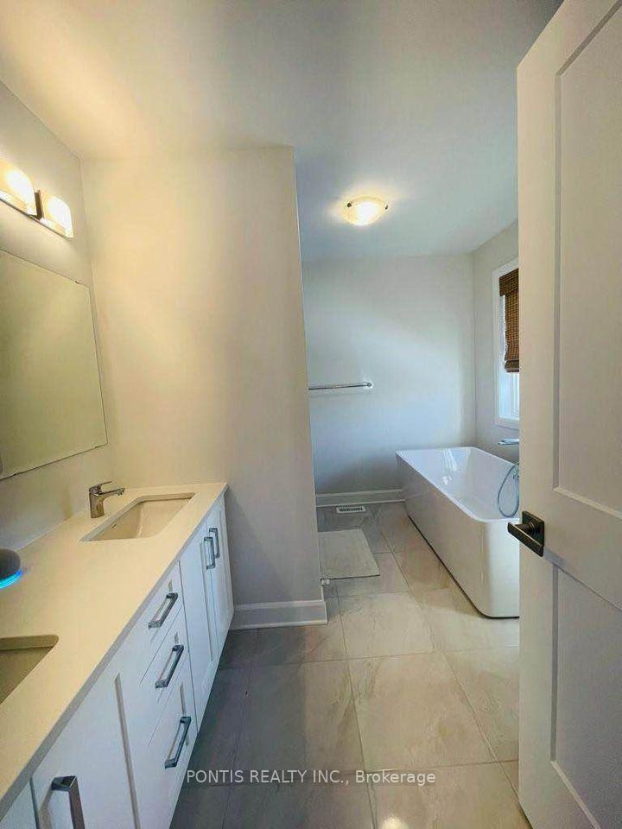$3,000
Available - For Rent
Listing ID: X11824042
1407 Tulip Dr , Kingston, K7P 0S3, Ontario
| Just over 2 years old. 4 Bed + Den and a 2.5 bath house available for rent. The main floor offers 10 ft ceilings, ceramic and engineered hardwood floors, open concept kitchen, dining room and living room with gas fireplace and for convenience, a 2 piece powder room at the front entrance. there is an attached two car garage. Second floor has 4 bedrooms with 2 walk-in closets, 2 bathrooms with 5 & 4 piece and laundry. High end smart Samsung appliances which includes refrigerator, stove, dishwasher, microwave. washer and dryer. Main floor tenants pays 70% of utilities, takes care of lawn and snow removal. Basement is excluded. Landlord is also a RREA. |
| Price | $3,000 |
| Address: | 1407 Tulip Dr , Kingston, K7P 0S3, Ontario |
| Directions/Cross Streets: | CATARAQUI WOODS DR & BAYRIDGE |
| Rooms: | 8 |
| Bedrooms: | 4 |
| Bedrooms +: | 1 |
| Kitchens: | 1 |
| Family Room: | Y |
| Basement: | None |
| Furnished: | N |
| Approximatly Age: | 0-5 |
| Property Type: | Duplex |
| Style: | 2-Storey |
| Exterior: | Stone, Vinyl Siding |
| Garage Type: | Attached |
| (Parking/)Drive: | Available |
| Drive Parking Spaces: | 2 |
| Pool: | None |
| Private Entrance: | Y |
| Laundry Access: | Ensuite |
| Approximatly Age: | 0-5 |
| Approximatly Square Footage: | 2000-2500 |
| Property Features: | School |
| CAC Included: | Y |
| Fireplace/Stove: | Y |
| Heat Source: | Gas |
| Heat Type: | Forced Air |
| Central Air Conditioning: | Central Air |
| Sewers: | Sewers |
| Water: | Municipal |
| Utilities-Gas: | A |
| Although the information displayed is believed to be accurate, no warranties or representations are made of any kind. |
| PONTIS REALTY INC. |
|
|

Nazila Tavakkolinamin
Sales Representative
Dir:
416-574-5561
Bus:
905-731-2000
Fax:
905-886-7556
| Book Showing | Email a Friend |
Jump To:
At a Glance:
| Type: | Freehold - Duplex |
| Area: | Frontenac |
| Municipality: | Kingston |
| Neighbourhood: | City Northwest |
| Style: | 2-Storey |
| Approximate Age: | 0-5 |
| Beds: | 4+1 |
| Baths: | 3 |
| Fireplace: | Y |
| Pool: | None |
Locatin Map:

