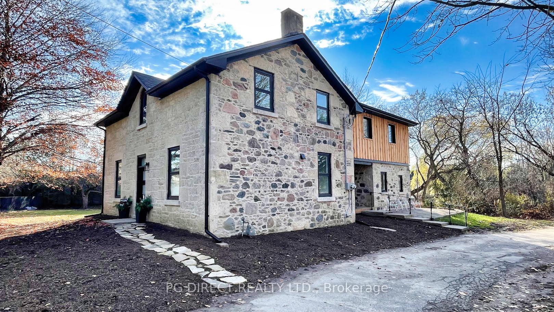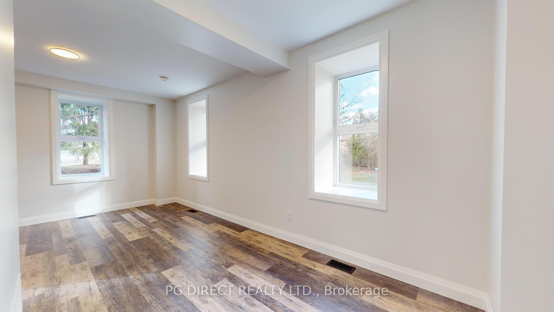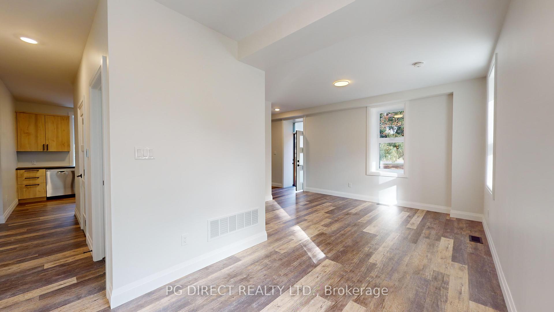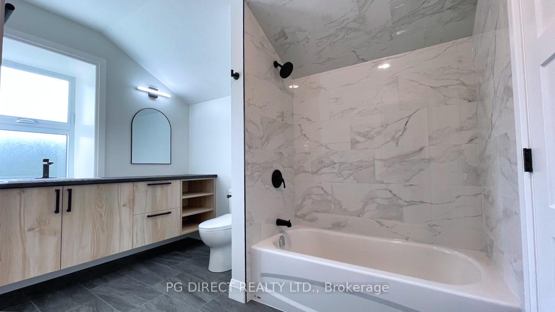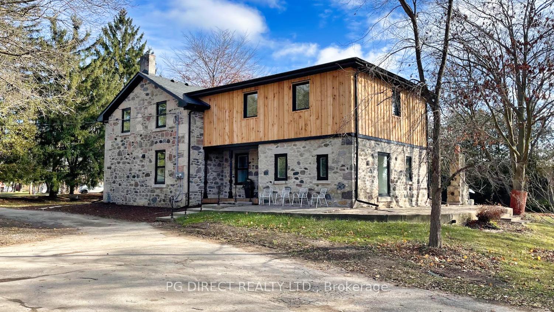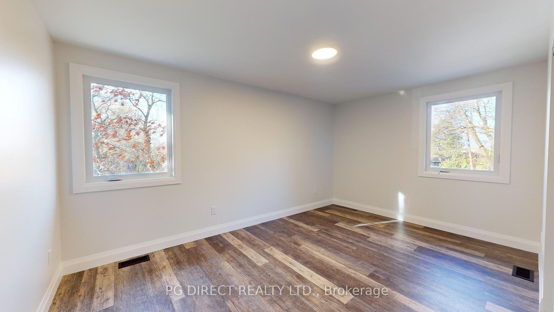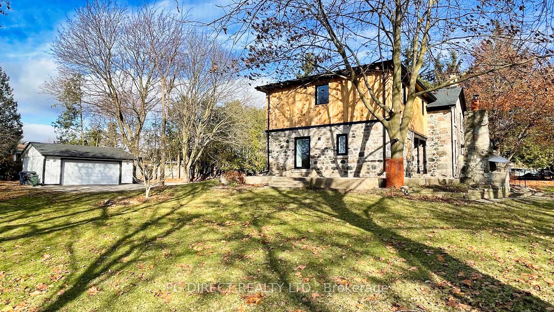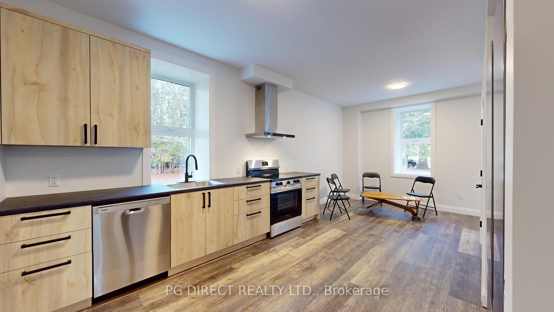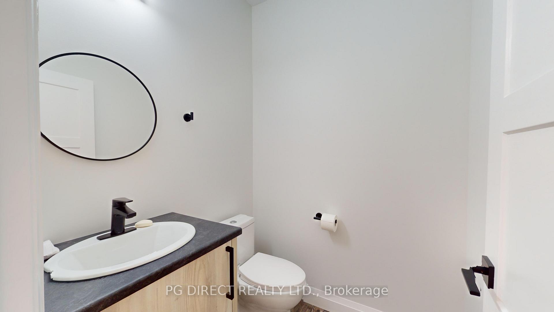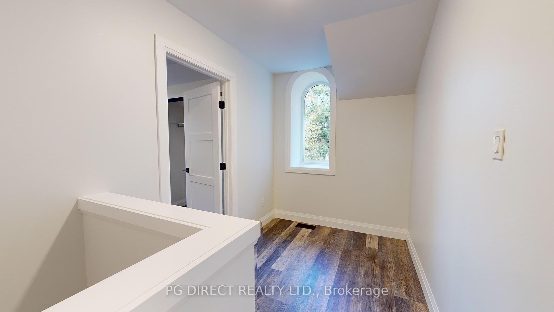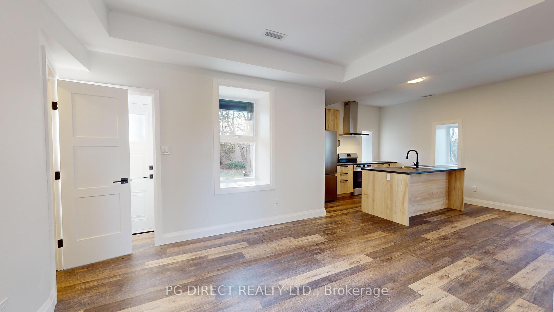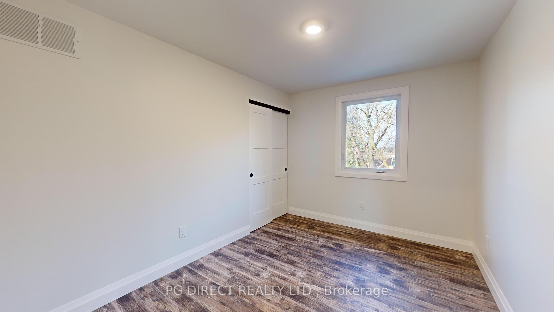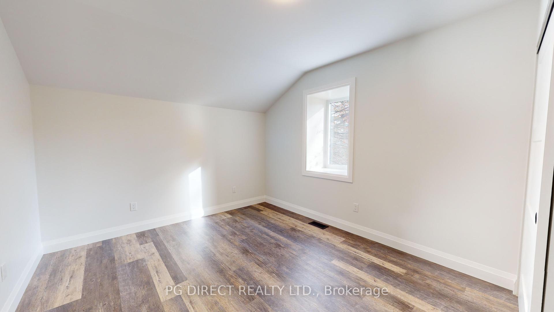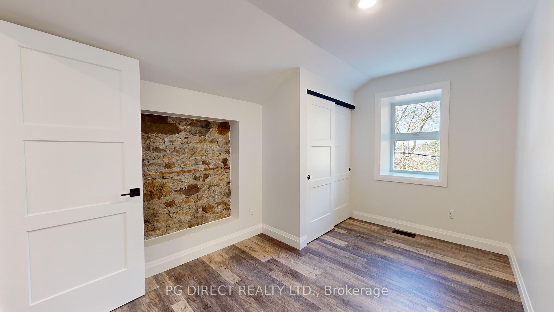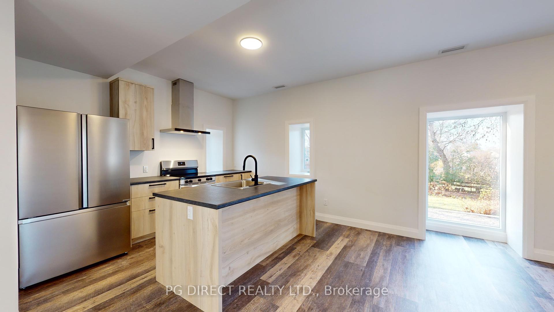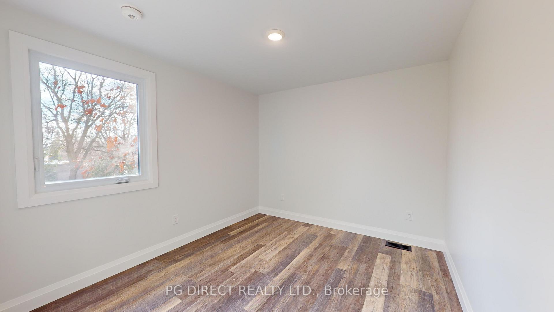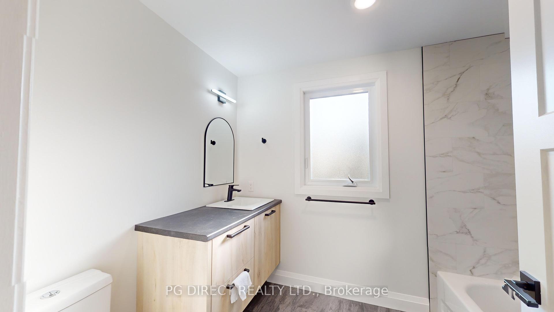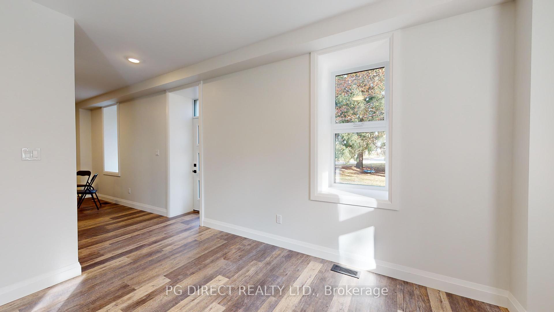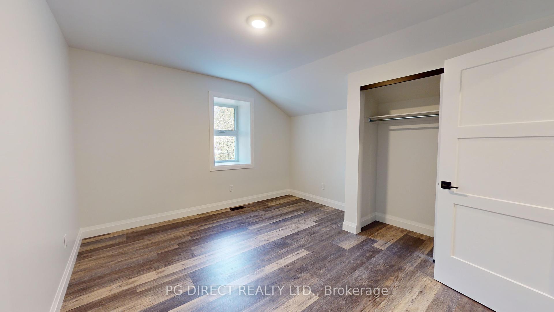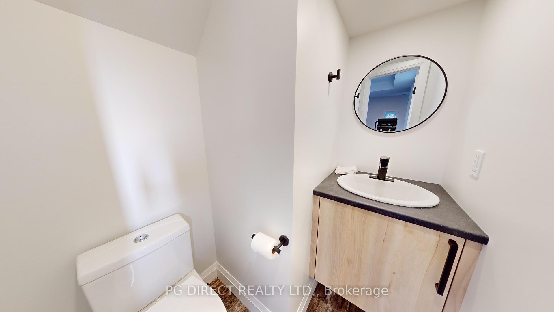$2,195,000
Available - For Sale
Listing ID: X11823912
33 Islington Ave , Guelph, N1E 1B2, Ontario
| Visit REALTOR website for additional information. This nearly 200-year-old home has been completely renovated to NET ZERO standards, ensuring exceptional energy efficiency and low utility costs. Set on a private -acre wooded lot in Guelphs north end, the property features two modern 3-bedroom units(1870 sqft & 1525 sqft). Ideal for multi-generational living, renting, or co-ownership, it offers flexible possibilities. Highlights include high ceilings, deep window sills, triple-pane windows, new kitchen appliances, & updated bathrooms. Outdoor perks include a detached oversized double garage/workshop, ample parking, and covered porch. The backyard is a shady, tranquil retreat - Country in the city. Conveniently located near schools, Guelph Lake, & Amenities. A rare, versatile opportunity for investors or home owners seeking energy-efficient living! |
| Price | $2,195,000 |
| Taxes: | $8722.83 |
| Assessment: | $661000 |
| Assessment Year: | 2024 |
| Address: | 33 Islington Ave , Guelph, N1E 1B2, Ontario |
| Acreage: | .50-1.99 |
| Directions/Cross Streets: | Victoria Road N & Woodlawn E |
| Rooms: | 13 |
| Rooms +: | 0 |
| Bedrooms: | 6 |
| Bedrooms +: | 0 |
| Kitchens: | 2 |
| Kitchens +: | 0 |
| Family Room: | Y |
| Basement: | Part Bsmt, Unfinished |
| Approximatly Age: | 100+ |
| Property Type: | Duplex |
| Style: | 2-Storey |
| Exterior: | Stone, Wood |
| Garage Type: | Detached |
| (Parking/)Drive: | Pvt Double |
| Drive Parking Spaces: | 6 |
| Pool: | None |
| Approximatly Age: | 100+ |
| Approximatly Square Footage: | 3500-5000 |
| Property Features: | Park, Place Of Worship, Public Transit, School |
| Fireplace/Stove: | N |
| Heat Source: | Electric |
| Heat Type: | Heat Pump |
| Central Air Conditioning: | Other |
| Laundry Level: | Main |
| Elevator Lift: | N |
| Sewers: | Sewers |
| Water: | Municipal |
| Water Supply Types: | Unknown |
| Utilities-Cable: | Y |
| Utilities-Hydro: | Y |
| Utilities-Gas: | Y |
| Utilities-Telephone: | Y |
$
%
Years
This calculator is for demonstration purposes only. Always consult a professional
financial advisor before making personal financial decisions.
| Although the information displayed is believed to be accurate, no warranties or representations are made of any kind. |
| PG DIRECT REALTY LTD. |
|
|

Nazila Tavakkolinamin
Sales Representative
Dir:
416-574-5561
Bus:
905-731-2000
Fax:
905-886-7556
| Virtual Tour | Book Showing | Email a Friend |
Jump To:
At a Glance:
| Type: | Freehold - Duplex |
| Area: | Wellington |
| Municipality: | Guelph |
| Neighbourhood: | Victoria North |
| Style: | 2-Storey |
| Approximate Age: | 100+ |
| Tax: | $8,722.83 |
| Beds: | 6 |
| Baths: | 4 |
| Fireplace: | N |
| Pool: | None |
Locatin Map:
Payment Calculator:

