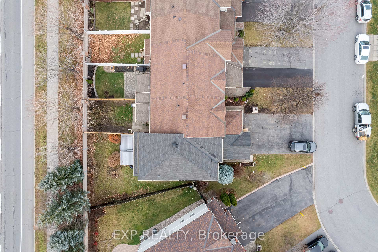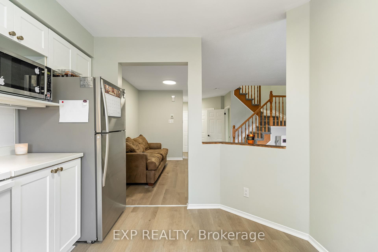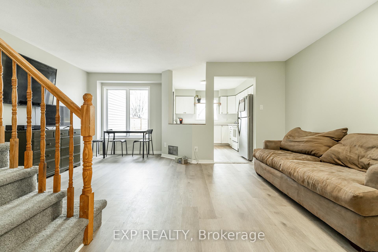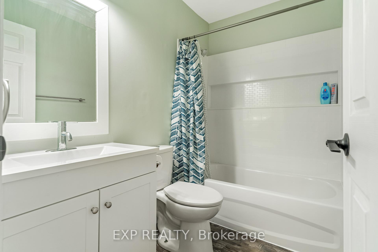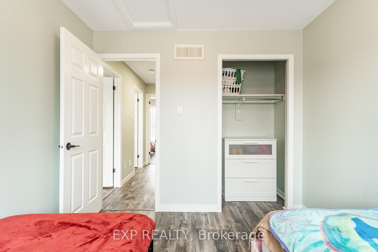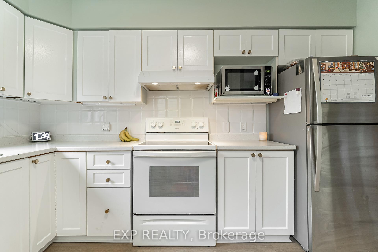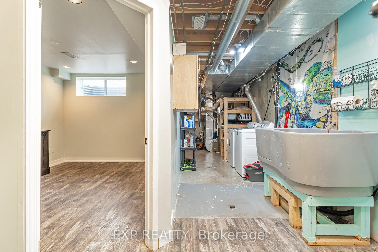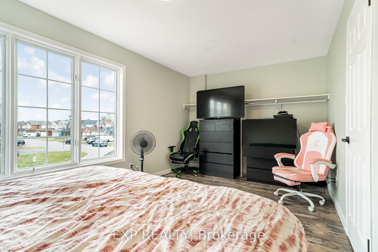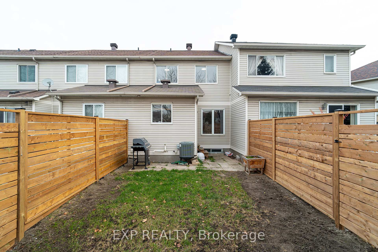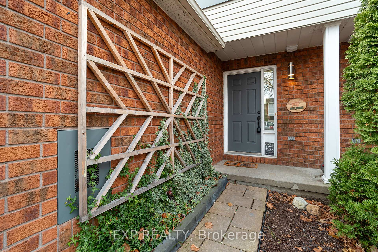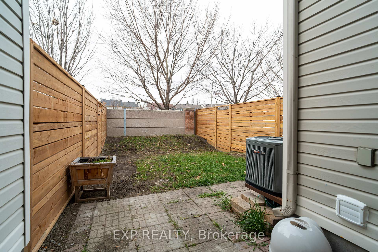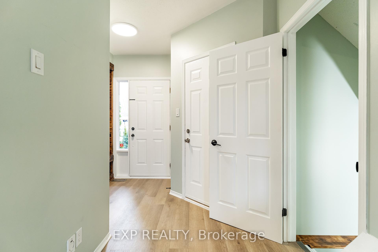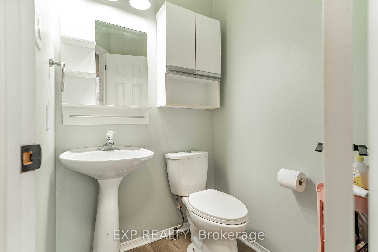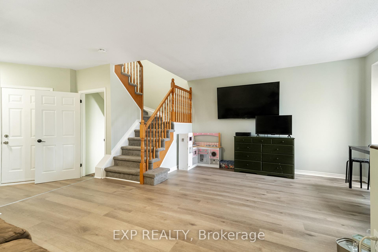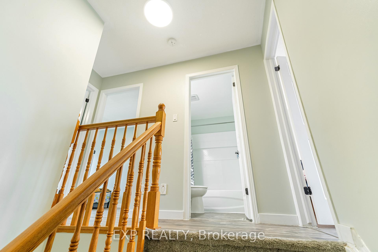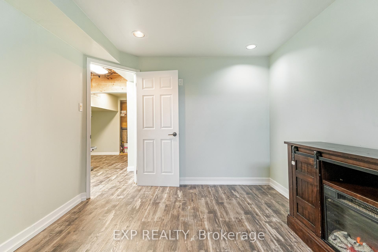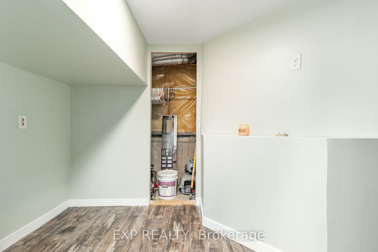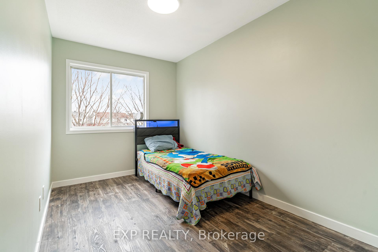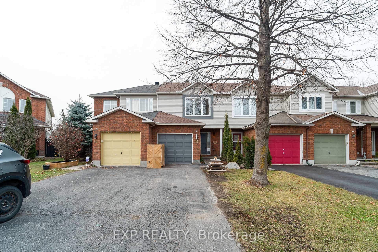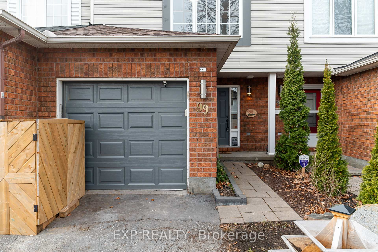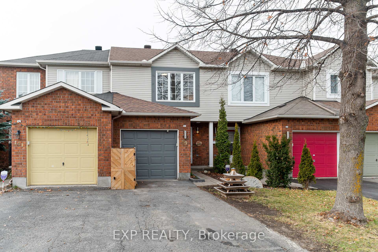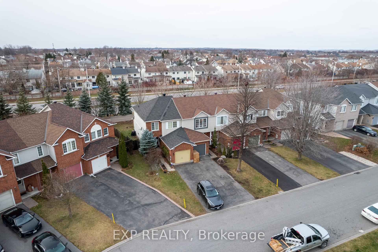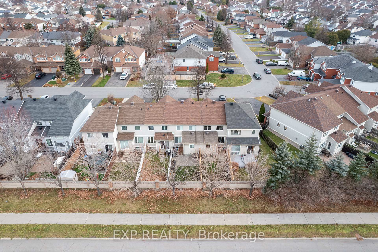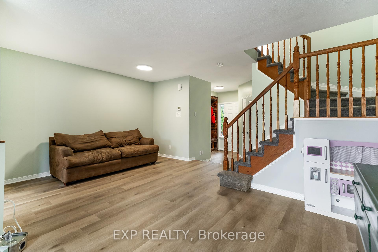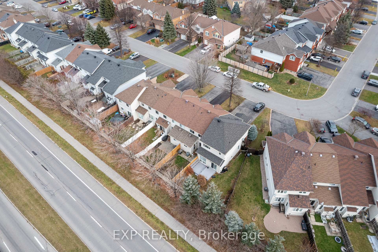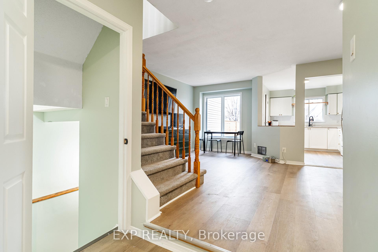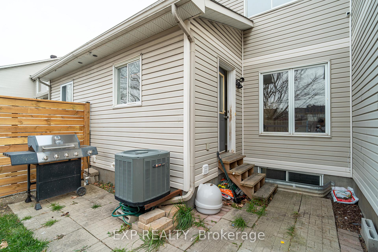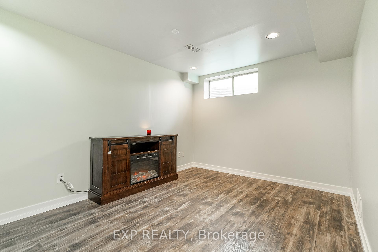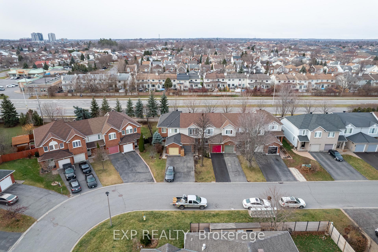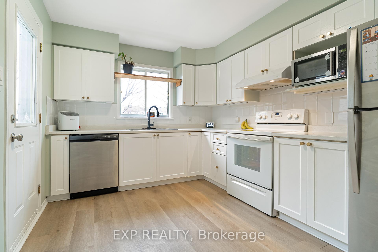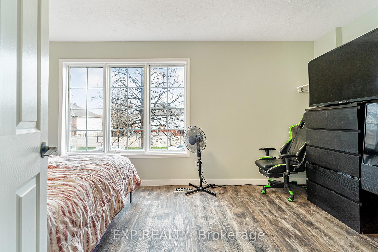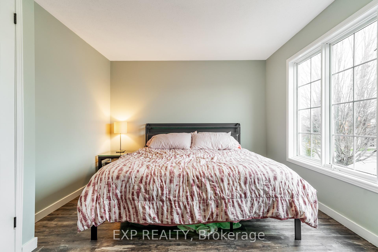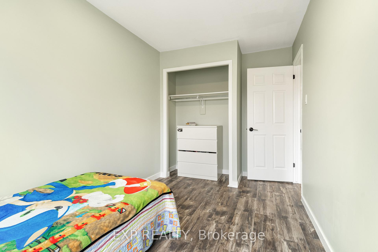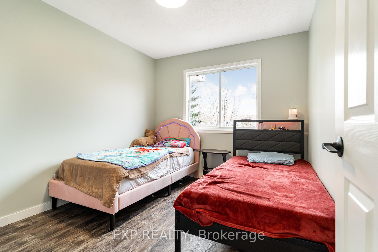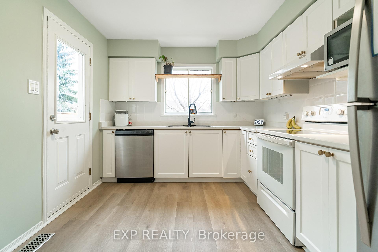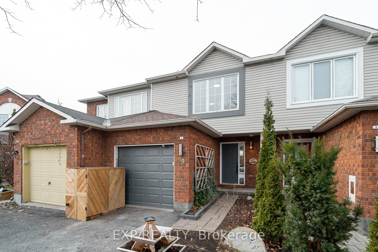$499,900
Available - For Sale
Listing ID: X11823842
99 LOCHELAND Cres , Barrhaven, K2G 6H4, Ontario
| This newly renovated 3-bedroom, 2-bathroom home is perfectly situated in the heart of Barrhaven, offering modern updates and unbeatable convenience. The bright and open main level boasts a sleek, updated kitchen with stylish countertops, stainless steel appliances, and ample cabinet space, seamlessly flowing into the living and dining areas filled with natural light. Upstairs, youll find three generously sized bedrooms, including a spacious primary suite, and a fully renovated bathroom with contemporary finishes.The lower level offers a versatile finished space, perfect for a home office, playroom, or additional living area. Located just a 5-minute drive from a wide range of amenities, including shopping, dining, and recreational options, this home is also within walking distance to several top-rated schools, making it ideal for families. With its prime location and thoughtful updates, this home is ready to provide comfort, style, and convenience in one of Barrhavens most sought-after neighborhoods. 24hr Irrevocable on all offers. |
| Price | $499,900 |
| Taxes: | $4017.00 |
| Address: | 99 LOCHELAND Cres , Barrhaven, K2G 6H4, Ontario |
| Lot Size: | 18.01 x 105.45 (Feet) |
| Directions/Cross Streets: | Woodroffe South, left on Stoneway right on Wittingham, right on Lockeland property is on the right. |
| Rooms: | 9 |
| Rooms +: | 0 |
| Bedrooms: | 3 |
| Bedrooms +: | 0 |
| Kitchens: | 1 |
| Kitchens +: | 0 |
| Basement: | Full, Part Fin |
| Property Type: | Other |
| Style: | 2-Storey |
| Exterior: | Concrete, Other |
| Garage Type: | Attached |
| (Parking/)Drive: | Available |
| Drive Parking Spaces: | 1 |
| Pool: | None |
| Property Features: | Fenced Yard, Park, Public Transit |
| Heat Source: | Gas |
| Heat Type: | Forced Air |
| Central Air Conditioning: | Central Air |
| Sewers: | Sewers |
| Water: | Municipal |
| Utilities-Gas: | Y |
$
%
Years
This calculator is for demonstration purposes only. Always consult a professional
financial advisor before making personal financial decisions.
| Although the information displayed is believed to be accurate, no warranties or representations are made of any kind. |
| EXP REALTY |
|
|

Nazila Tavakkolinamin
Sales Representative
Dir:
416-574-5561
Bus:
905-731-2000
Fax:
905-886-7556
| Book Showing | Email a Friend |
Jump To:
At a Glance:
| Type: | Freehold - Other |
| Area: | Ottawa |
| Municipality: | Barrhaven |
| Neighbourhood: | 7710 - Barrhaven East |
| Style: | 2-Storey |
| Lot Size: | 18.01 x 105.45(Feet) |
| Tax: | $4,017 |
| Beds: | 3 |
| Baths: | 2 |
| Pool: | None |
Locatin Map:
Payment Calculator:

