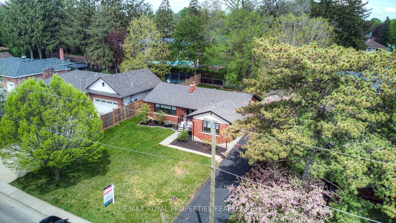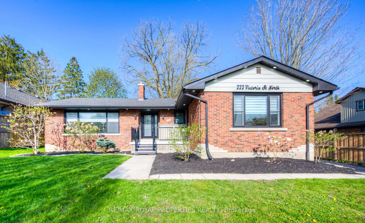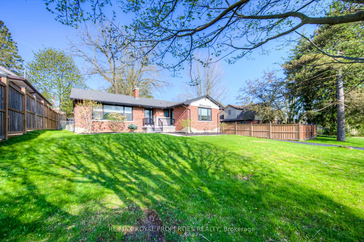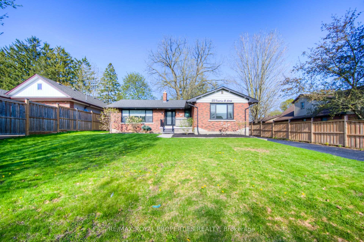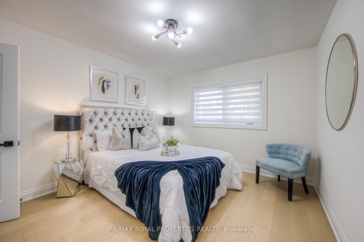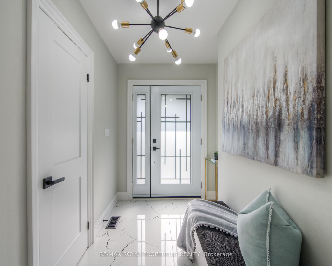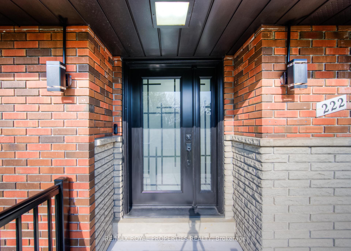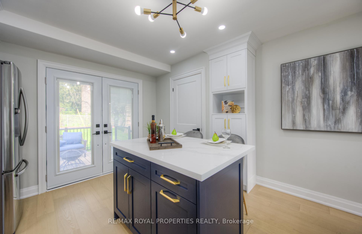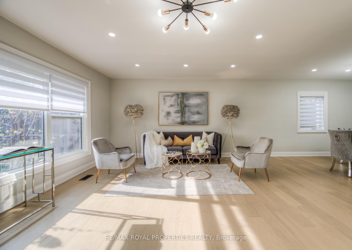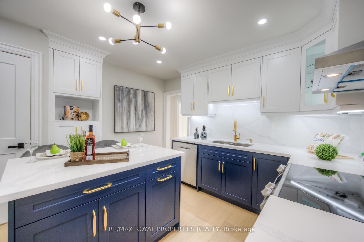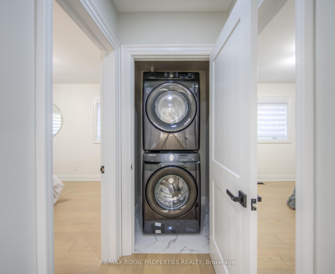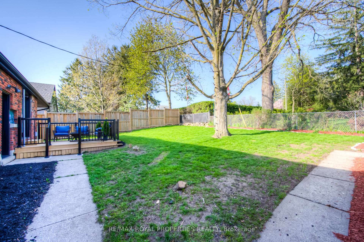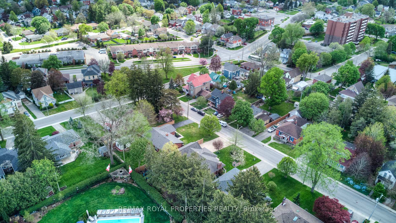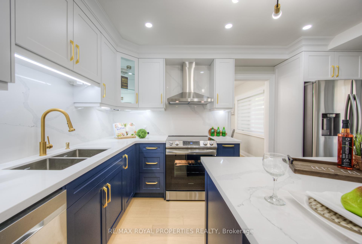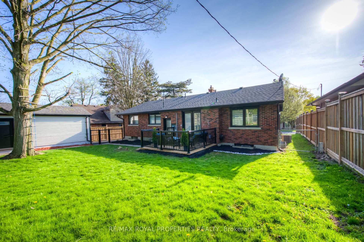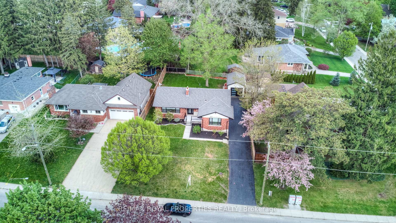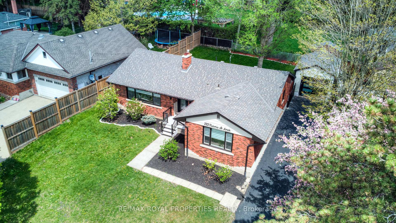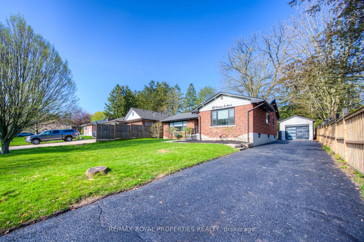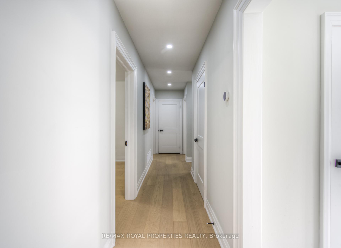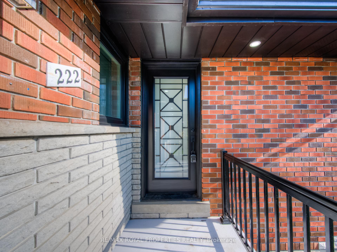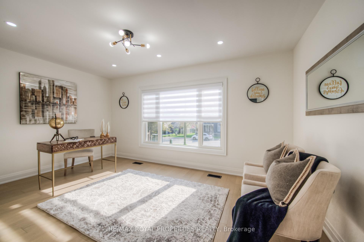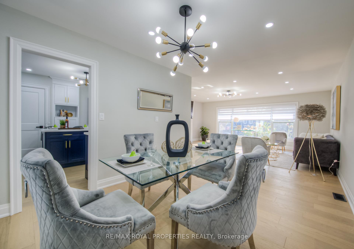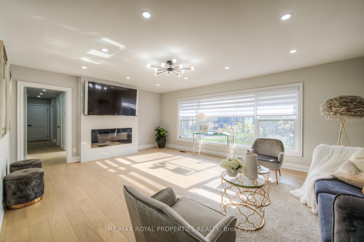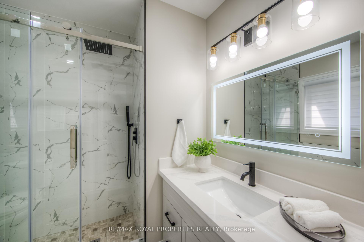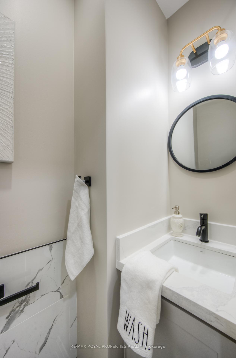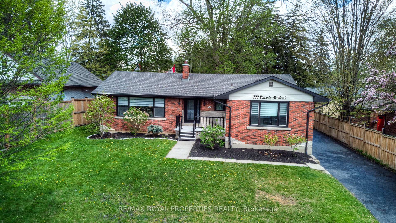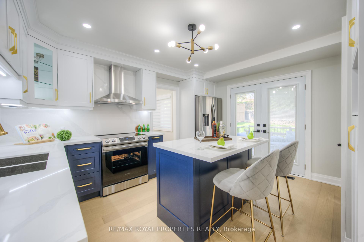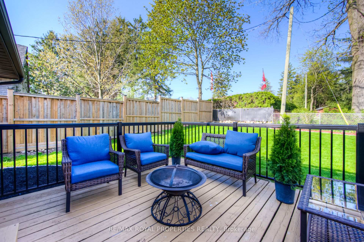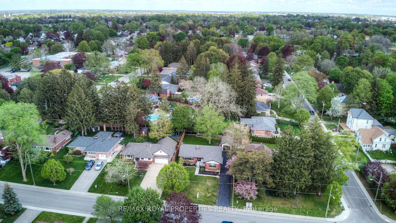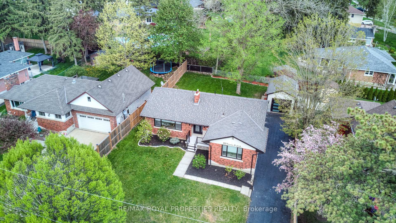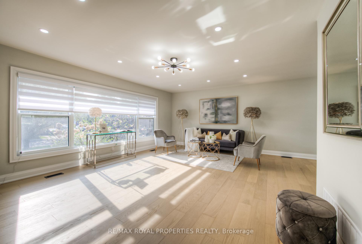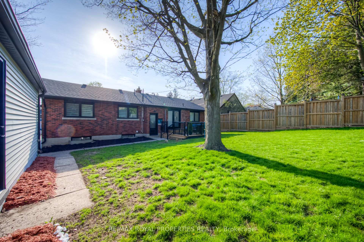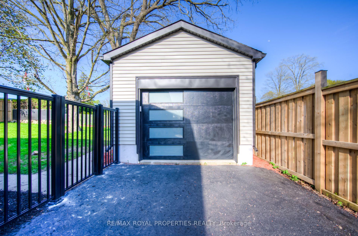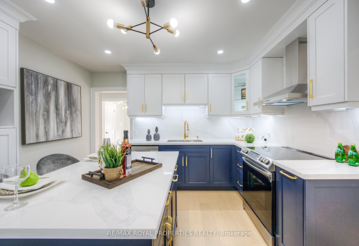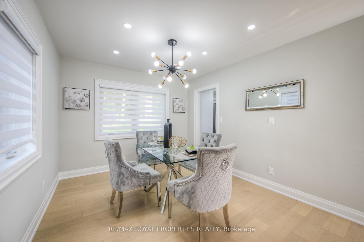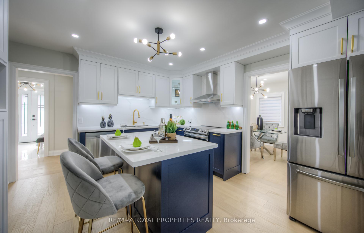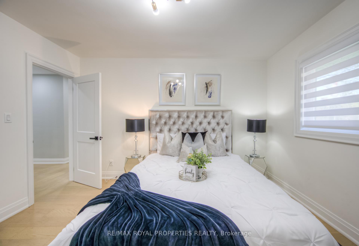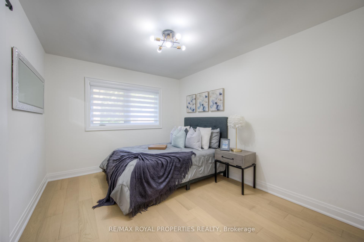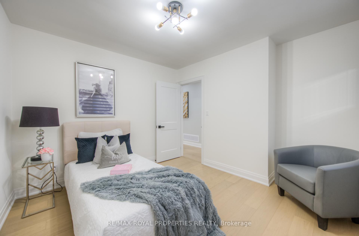$769,000
Available - For Sale
Listing ID: X11823836
222 Victoria St North , Woodstock, N4S 6W3, Ontario
| Step Inside This Exceptional Bungalow, Where Over $150,000 in Renovations Have Transformed Every CornerInto a Contemporary Retreat. The Open-concept Kitchen Showcases a Grand Island With Quartz Countertops,Premium Stainless Steel Appliances (Backed by an Extended Warranty), and Chic Cabinetry, Making It the Perfect Space for Cooking and Entertaining.The Spacious Living Area is Warmed by a Sleek Fireplace, With Modern Hardwood Floors Underfoot and Stylish Zebra Window Coverings. Pot Lights Throughout the Home Cast a Soft Glow, Further Enhancing theSpaces Natural Light. This Home Offers Four Versatile Bedrooms and Two Updated Bathrooms, With the Fourth Bedroom Having Its Own Entrance From the Front Porch. This Room is Ideal for a Home Office, Guest Room, or a Private Space for Extended Family. Outside, the Property Boasts a Large Lot With a Detached Garage and a Lengthy Paved Driveway That Comfortably Accommodates Up to 8 Vehicles. This Unique Bungalow Combines Style, Space,... |
| Extras: Double French Patio Doors W/o to Your Deck That Overlooks the Oversized Mature Trees Yard for FullPrivacy, Perfect for Entertaining, Retreat! Only a Block Walk to Northdale Public School Makes ThisHighly Desirable With Shop |
| Price | $769,000 |
| Taxes: | $4800.00 |
| Address: | 222 Victoria St North , Woodstock, N4S 6W3, Ontario |
| Lot Size: | 70.13 x 130.30 (Feet) |
| Acreage: | < .50 |
| Directions/Cross Streets: | Victoria Street N & Devonshir |
| Rooms: | 11 |
| Bedrooms: | 4 |
| Bedrooms +: | |
| Kitchens: | 1 |
| Family Room: | Y |
| Basement: | Full, Sep Entrance |
| Property Type: | Detached |
| Style: | Bungalow |
| Exterior: | Brick |
| Garage Type: | Detached |
| (Parking/)Drive: | Pvt Double |
| Drive Parking Spaces: | 6 |
| Pool: | None |
| Property Features: | Library, Park, Public Transit, School, School Bus Route |
| Fireplace/Stove: | Y |
| Heat Source: | Gas |
| Heat Type: | Forced Air |
| Central Air Conditioning: | Central Air |
| Laundry Level: | Main |
| Elevator Lift: | N |
| Sewers: | Sewers |
| Water: | Municipal |
| Utilities-Cable: | A |
| Utilities-Hydro: | A |
| Utilities-Gas: | A |
| Utilities-Telephone: | A |
$
%
Years
This calculator is for demonstration purposes only. Always consult a professional
financial advisor before making personal financial decisions.
| Although the information displayed is believed to be accurate, no warranties or representations are made of any kind. |
| RE/MAX ROYAL PROPERTIES REALTY |
|
|

Nazila Tavakkolinamin
Sales Representative
Dir:
416-574-5561
Bus:
905-731-2000
Fax:
905-886-7556
| Book Showing | Email a Friend |
Jump To:
At a Glance:
| Type: | Freehold - Detached |
| Area: | Oxford |
| Municipality: | Woodstock |
| Style: | Bungalow |
| Lot Size: | 70.13 x 130.30(Feet) |
| Tax: | $4,800 |
| Beds: | 4 |
| Baths: | 2 |
| Fireplace: | Y |
| Pool: | None |
Locatin Map:
Payment Calculator:

