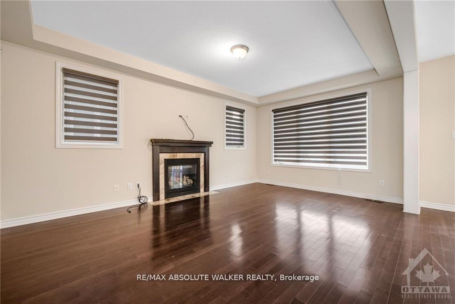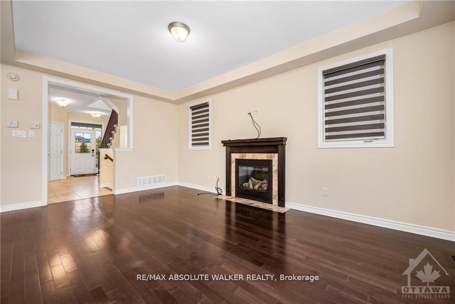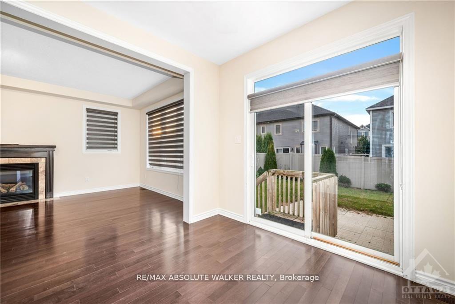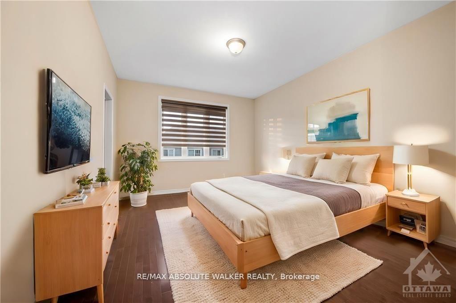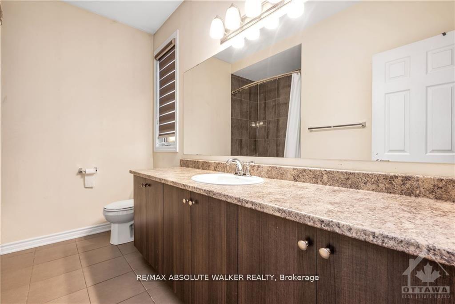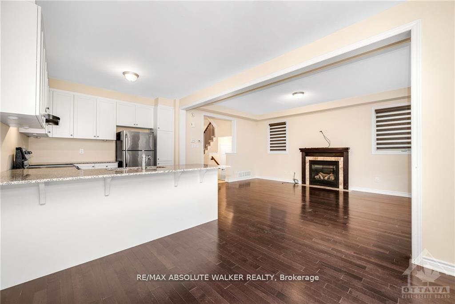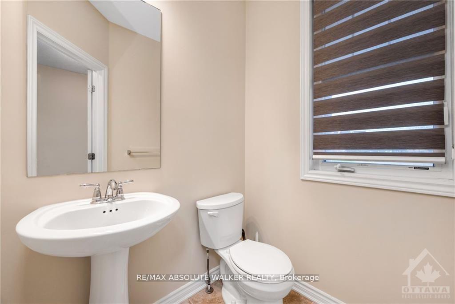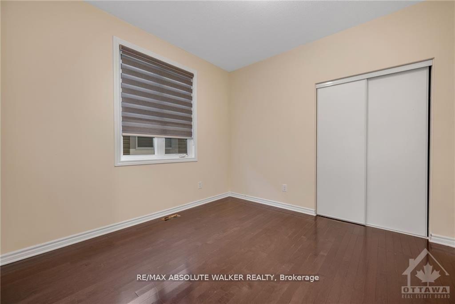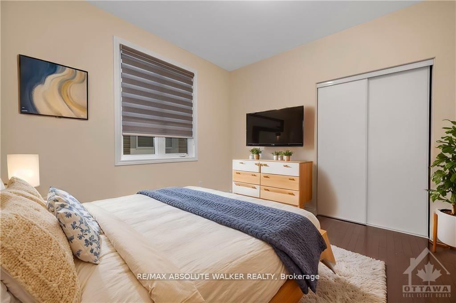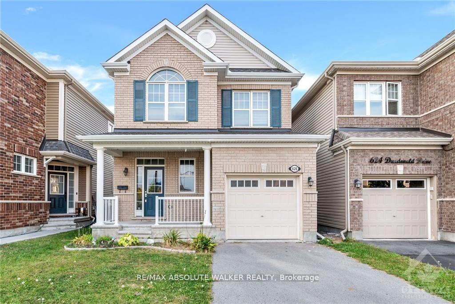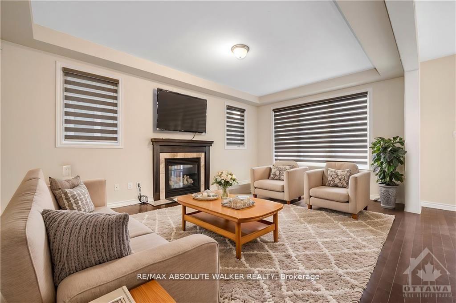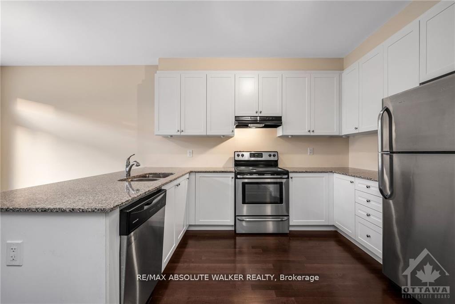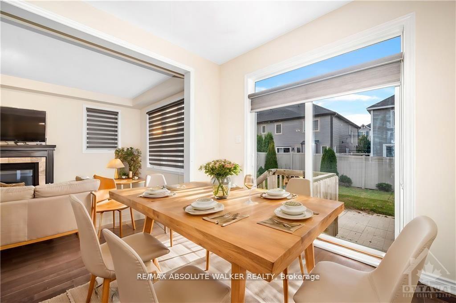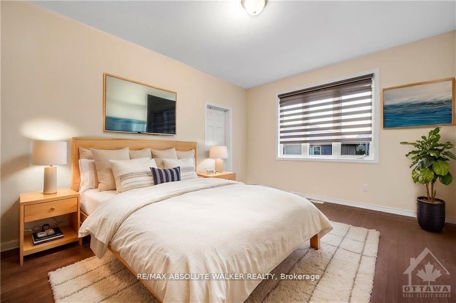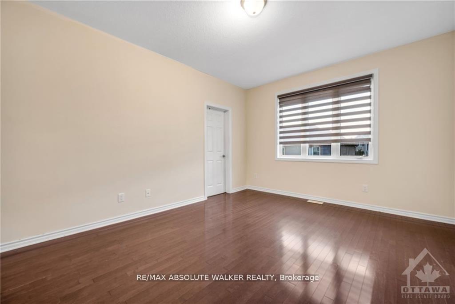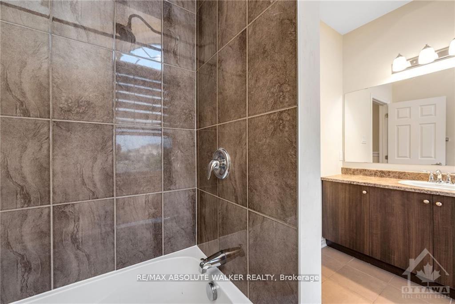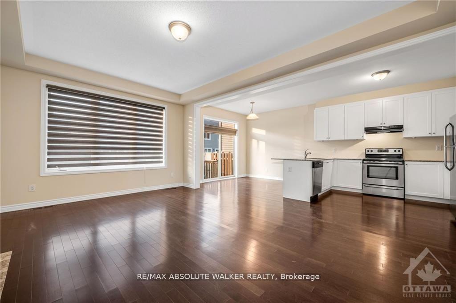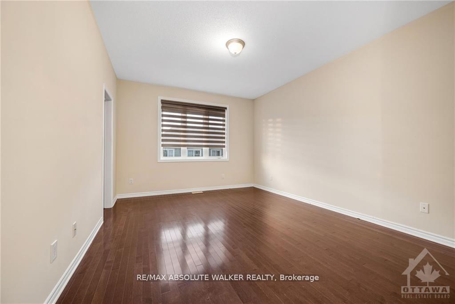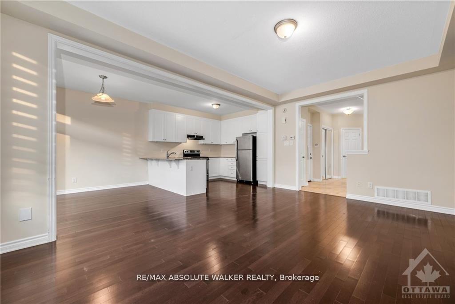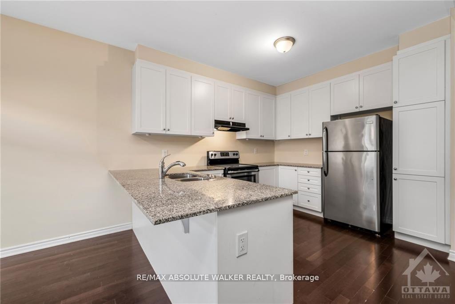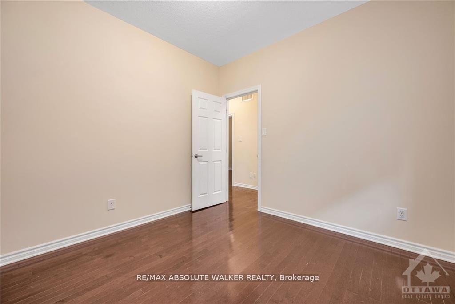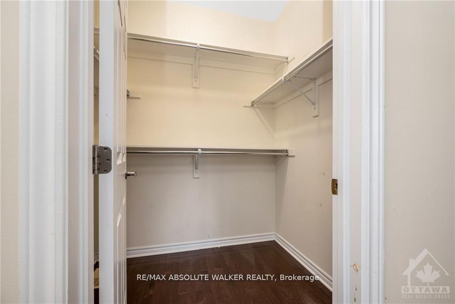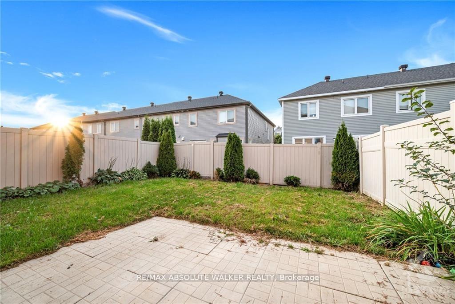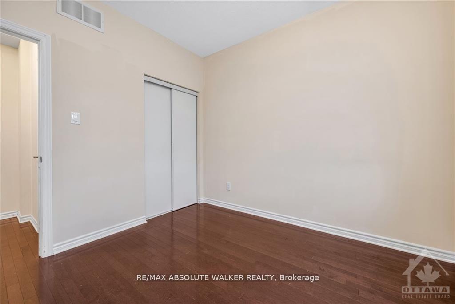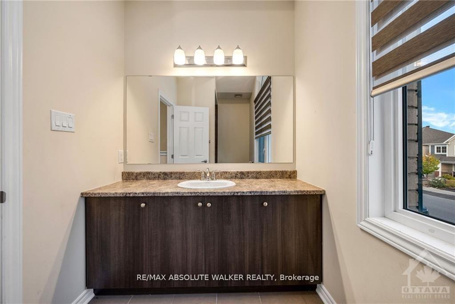$680,000
Available - For Sale
Listing ID: X11823750
626 DUNDONALD Dr , Barrhaven, K2C 3H2, Ontario
| Nestled within the family-friendly neighbourhood of Half Moon Bay,this charming 3 bedroom, 3 bathroom home, has been thoughtfully designed throughout. As you stepinside, you'll be greeted by a spacious open-concept layout that seamlessly weaves together the livingroom with cozy gas fireplace, the striking chefs kitchen with ample cabinetry and eating area with directaccess to the fenced backyard. 9ft ceilings grace the main floor and second level. Upstairs, the expansiveprimary bedroom presents a walk-in closet and 4 piece en-suite. Two additional sizeable bedrooms offerversatility, making them ideal for growing families, guests, or home offices. A full bathroom and laundryroom complete this level. The unfinished lower level presents a blank canvas for the next owners or a spacefor an abundance of storage. Steps to the neighbourhood park and close to restaurants, shopping, schoolsand more! |
| Price | $680,000 |
| Taxes: | $4479.00 |
| Address: | 626 DUNDONALD Dr , Barrhaven, K2C 3H2, Ontario |
| Lot Size: | 29.96 x 89.31 (Feet) |
| Directions/Cross Streets: | From Cambrian Rd, Right on Grand Canal St and Left on Dundonald Dr |
| Rooms: | 10 |
| Rooms +: | 0 |
| Bedrooms: | 3 |
| Bedrooms +: | 0 |
| Kitchens: | 1 |
| Kitchens +: | 0 |
| Family Room: | N |
| Basement: | Full, Unfinished |
| Property Type: | Detached |
| Style: | 2-Storey |
| Exterior: | Brick, Other |
| Garage Type: | Attached |
| Drive Parking Spaces: | 2 |
| Pool: | None |
| Property Features: | Fenced Yard, Park, Public Transit |
| Fireplace/Stove: | Y |
| Heat Source: | Gas |
| Heat Type: | Forced Air |
| Central Air Conditioning: | Central Air |
| Sewers: | Sewers |
| Water: | Municipal |
| Utilities-Gas: | Y |
$
%
Years
This calculator is for demonstration purposes only. Always consult a professional
financial advisor before making personal financial decisions.
| Although the information displayed is believed to be accurate, no warranties or representations are made of any kind. |
| RE/MAX ABSOLUTE WALKER REALTY |
|
|

Nazila Tavakkolinamin
Sales Representative
Dir:
416-574-5561
Bus:
905-731-2000
Fax:
905-886-7556
| Book Showing | Email a Friend |
Jump To:
At a Glance:
| Type: | Freehold - Detached |
| Area: | Ottawa |
| Municipality: | Barrhaven |
| Neighbourhood: | 7711 - Barrhaven - Half Moon Bay |
| Style: | 2-Storey |
| Lot Size: | 29.96 x 89.31(Feet) |
| Tax: | $4,479 |
| Beds: | 3 |
| Baths: | 3 |
| Fireplace: | Y |
| Pool: | None |
Locatin Map:
Payment Calculator:

